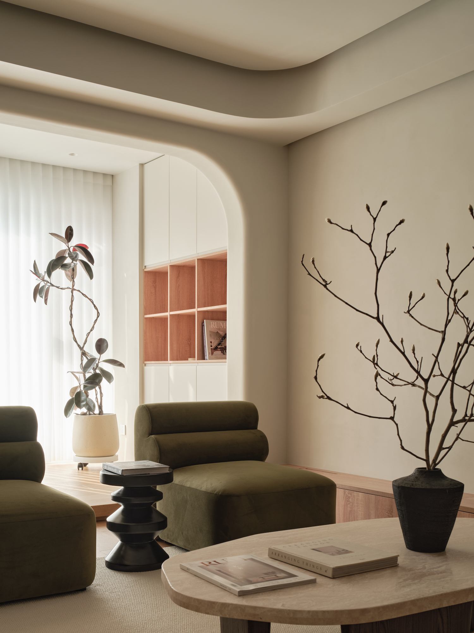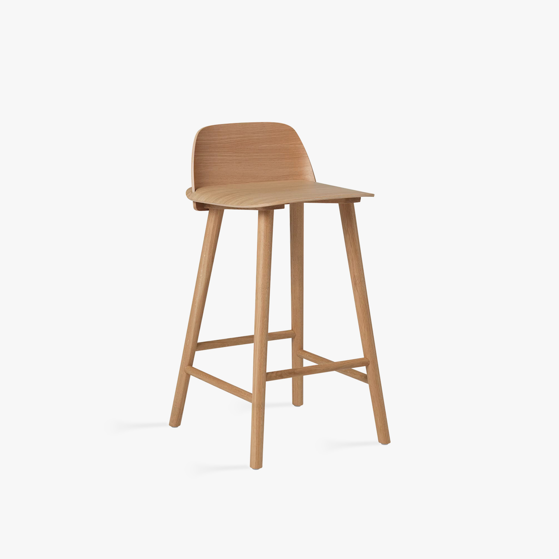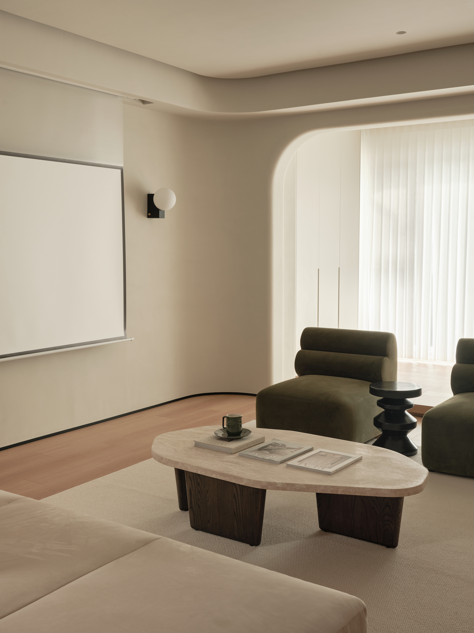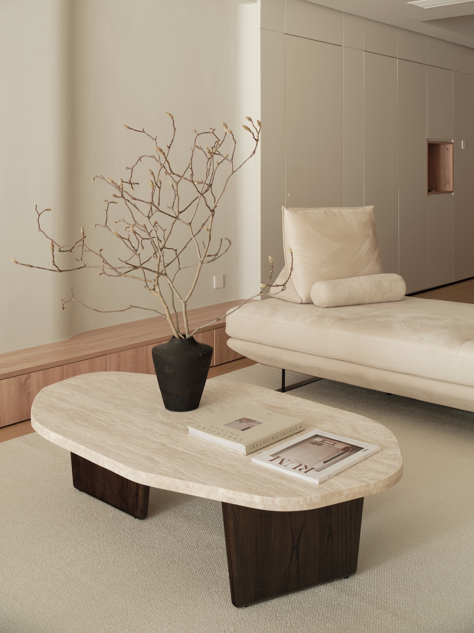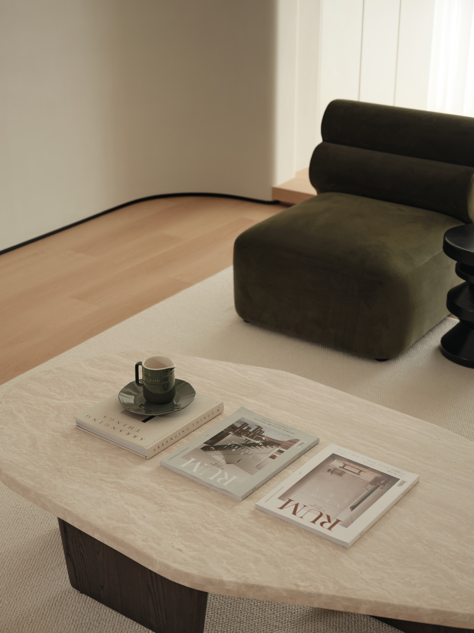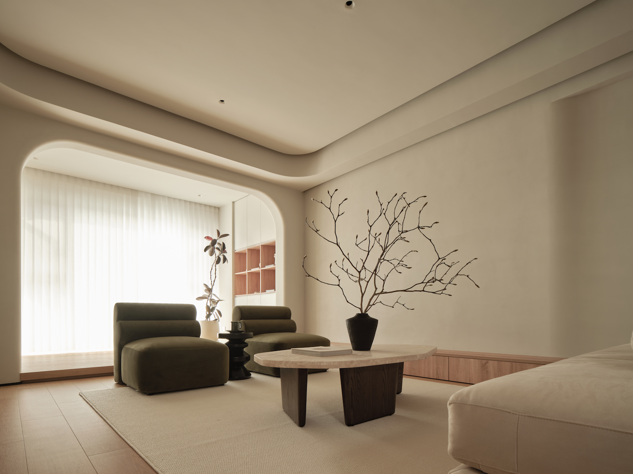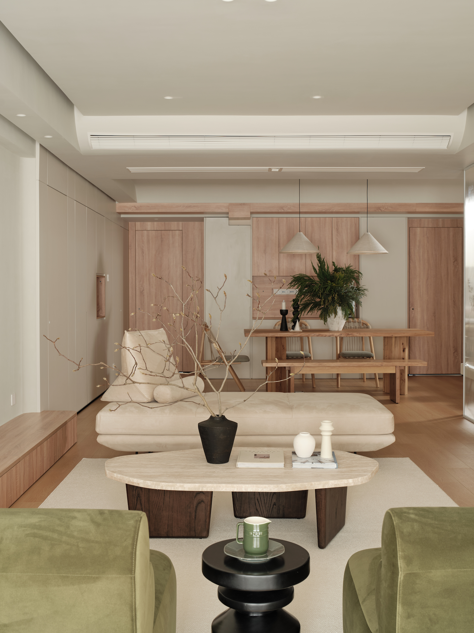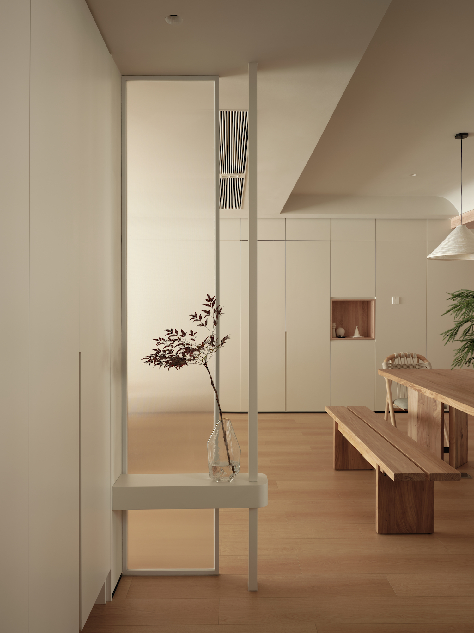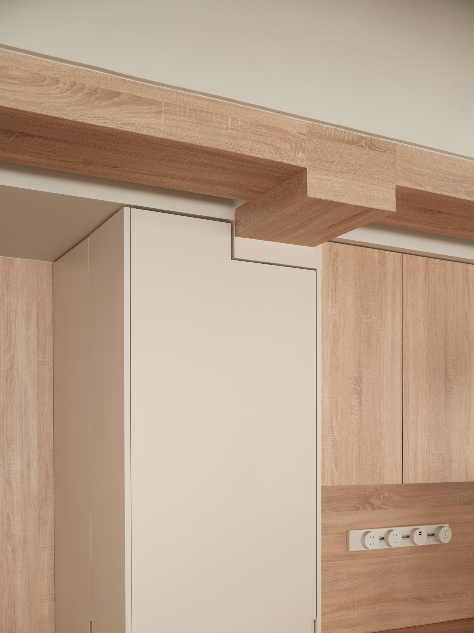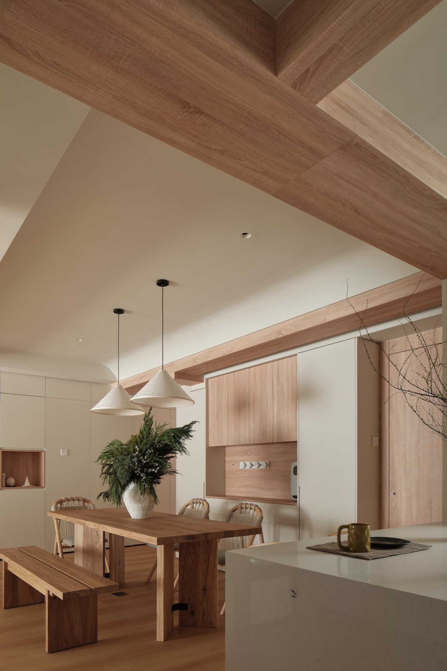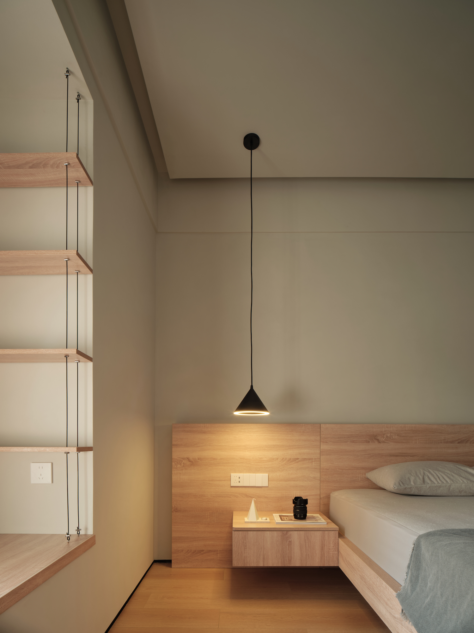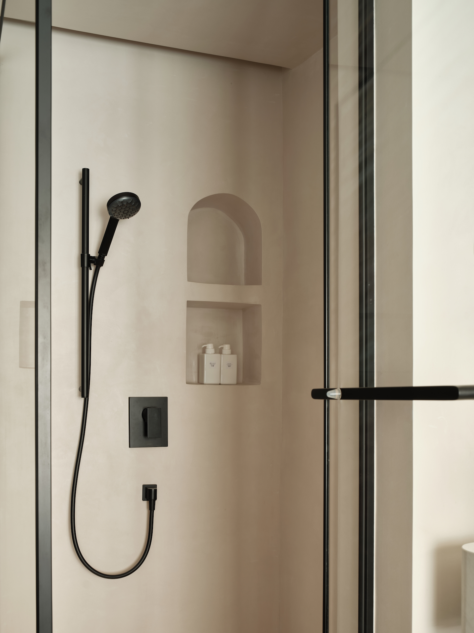Natural Residence is a minimalist house located in Zhuhai, China, designed by Zhuhai Benson Design. Tasked with revamping a previously decorated residence, the client’s brief was clear: to usher in an aura of minimalism and a closer connection to nature within their living space. In response, the designers embraced the house’s existing framework, particularly its ceiling beams that crisscrossed in various directions. By wrapping these beams in wooden panels and introducing curved transitions for a more natural flow between the beams and the ceiling, they not only preserved the room’s vertical spaciousness but also infused the space with an architectural creativity. This approach resulted in a ceiling that captures the eye, enhancing the overall spatial perception without compromising height.
Spatially, the renovation converted segmented areas into an L-shaped open layout, seamlessly integrating the living room, dining area, and kitchen. This redesign facilitates free movement and interaction among these core living spaces, promoting an environment where family members can easily connect and engage with one another. Material choices played a significant role in elevating the space’s aesthetic. Furniture combining dolomite stone and walnut wood introduces a natural contrast, enriching the interior with an understated elegance. The dining chairs, crafted from ash wood, showcase a unique grain and soft hues, embodying the occupants’ preference for simplicity, rustic charm, and refined taste. In the bathroom, lime-based paint covers the surfaces, offering a tactile quality and a subtle, mottled appearance that, from a distance, presents a clean finish with a sophisticated, ripple-like effect when hit by light.
