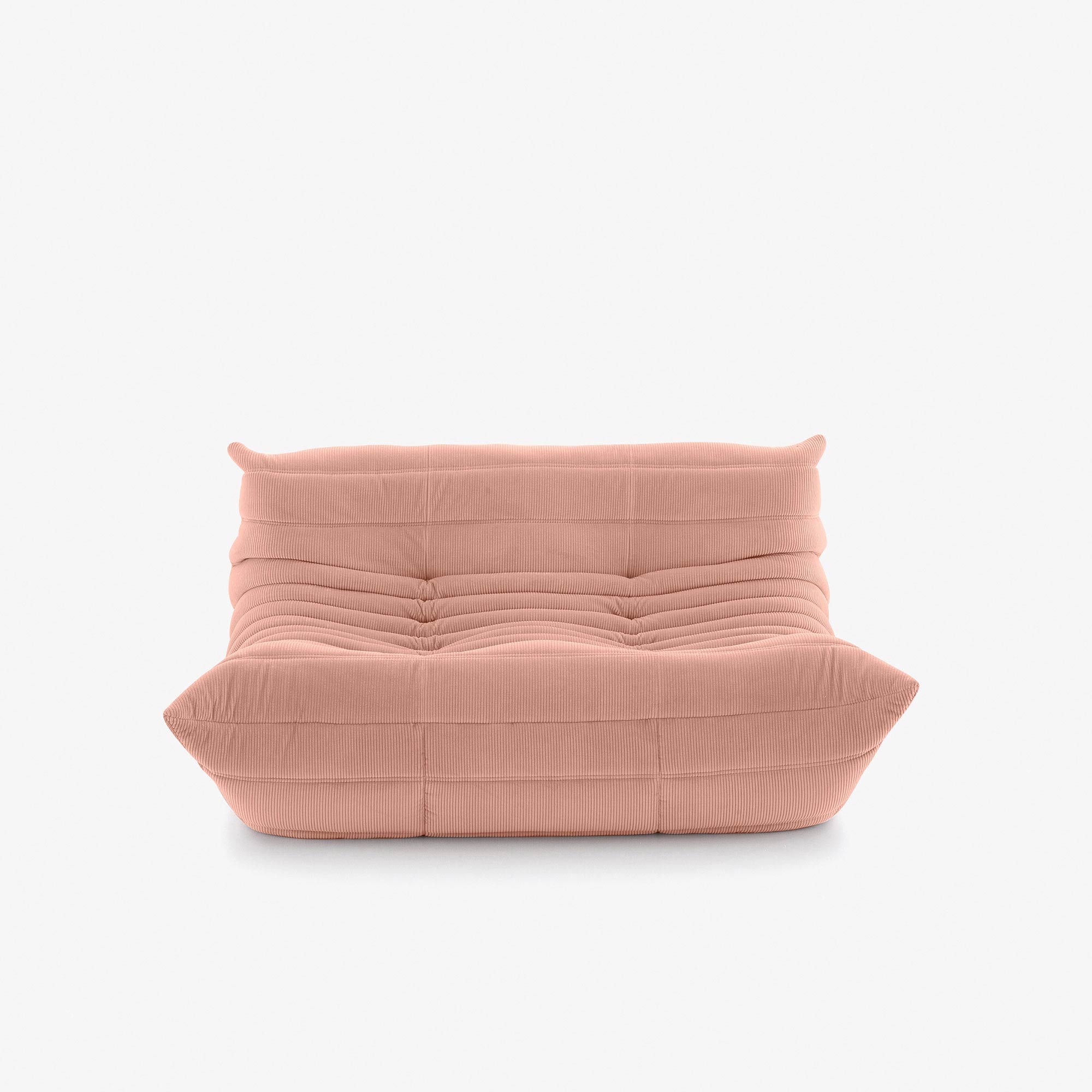Navarin is a minimalist apartment located in Paris, France, designed by Studiokokumi. Central to the redesign is a custom layout featuring Pierre de Bouix walnut, sourced from a quarry in Burgundy, which brings a polished elegance to the interior spaces. The addition of a lacquered, perforated metal staircase serves not just as a functional element but as a focal point of aesthetic intrigue. The renovation focuses on reorganizing the apartment’s layout to achieve a seamless flow between the kitchen and living areas. This approach emphasizes a stark contrast between light and dark elements, enhancing the kitchen’s linear design while maximizing the influx of natural light from the upper levels. The strategic use of perforated metal for the staircase complements this vision, facilitating a visual and light permeability that connects the apartment’s various levels. This choice not only augments the sense of space but introduces a dynamic interplay of light and shadow throughout the day.
Navarin
by Studiokokumi

Author
Leo Lei
Category
Interiors
Date
Apr 09, 2024
Photographer
Jean-Baptiste Thiriet

Design Details


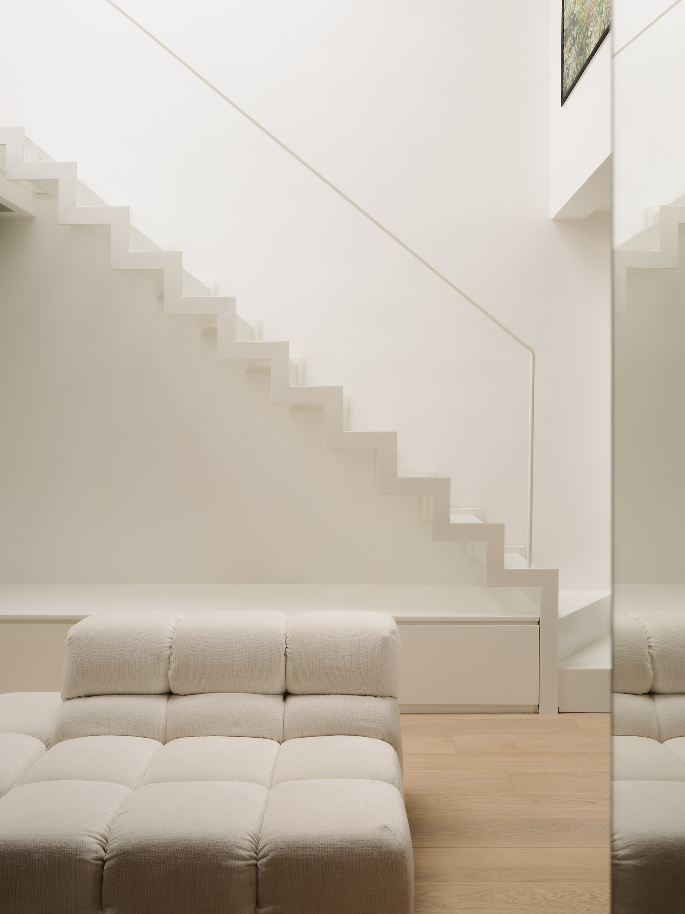
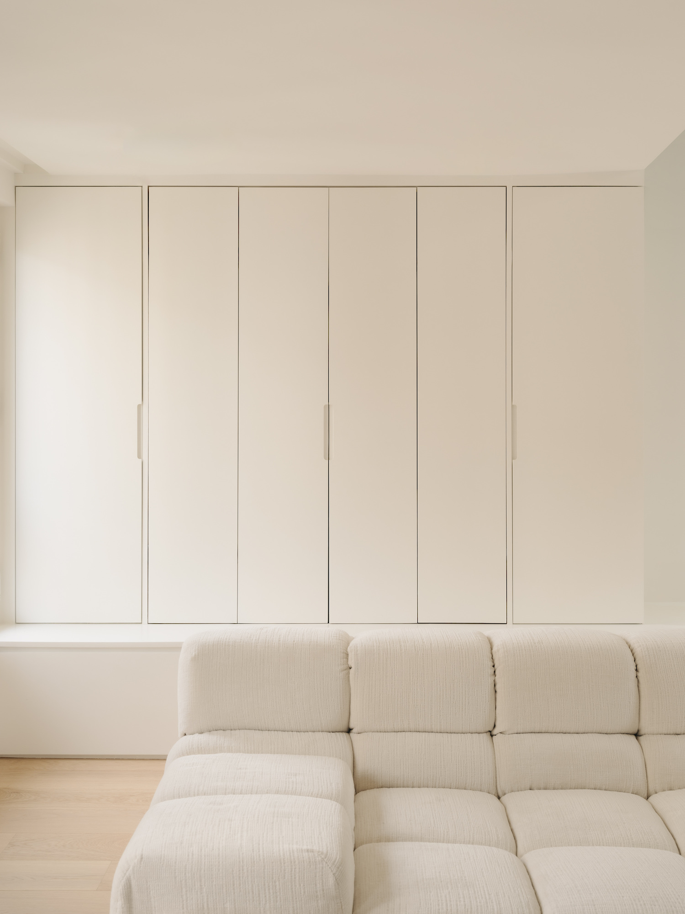
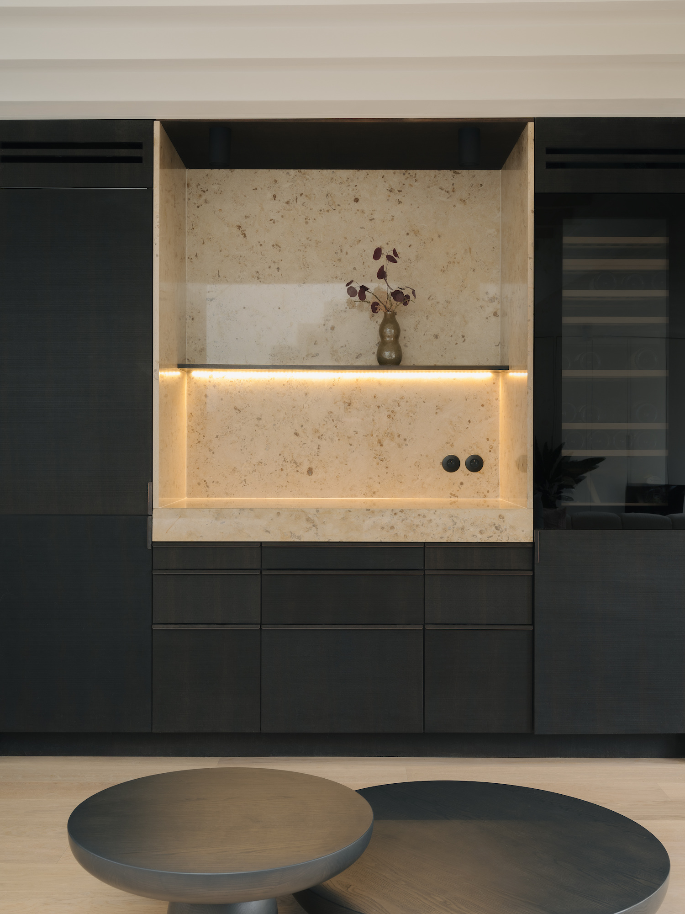
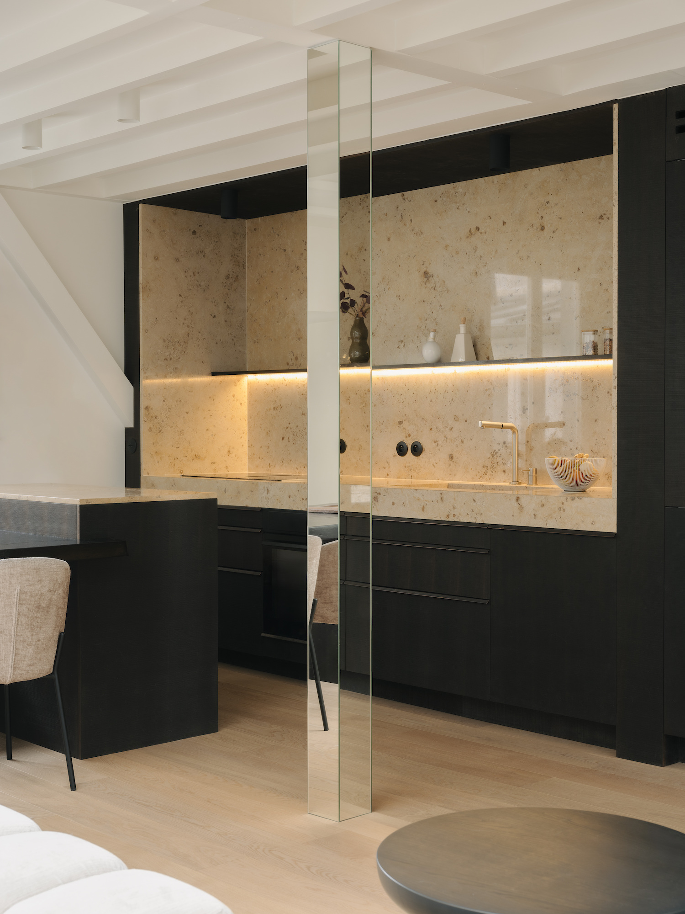
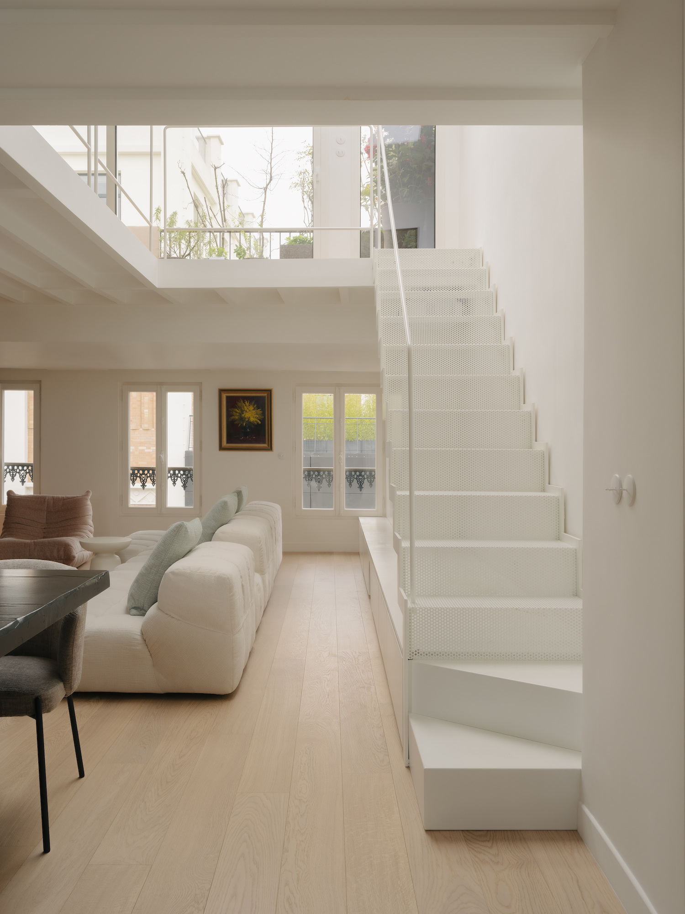

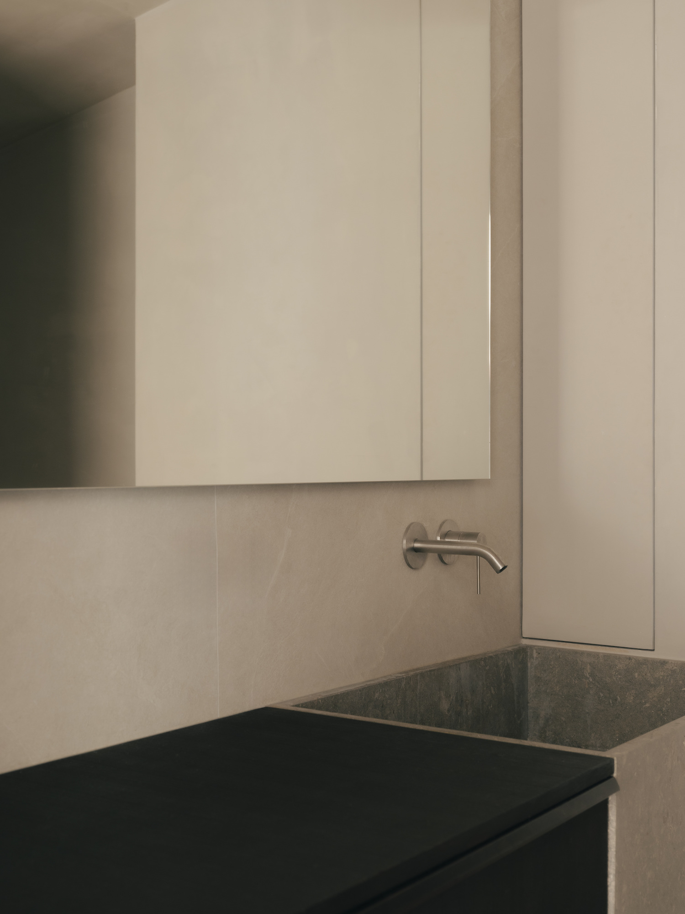
If you would like to feature your works on Leibal, please visit our Submissions page.
Once approved, your projects will be introduced to our extensive global community of
design professionals and enthusiasts. We are constantly on the lookout for fresh and
unique perspectives who share our passion for design, and look forward to seeing your works.
Please visit our Submissions page for more information.
Design Details
Related Posts
Marquel Williams
Lounge Chairs
Beam Lounge Chair
$7750 USD
Tim Teven
Lounge Chairs
Tube Chair
$9029 USD
Jaume Ramirez Studio
Lounge Chairs
Ele Armchair
$6400 USD
CORPUS STUDIO
Dining Chairs
BB Chair
$10500 USD
Apr 08, 2024
Tribeca Triplex
by Jae Joo
Apr 09, 2024
BRUTALISTA 01
by Marc Meeuwissen
