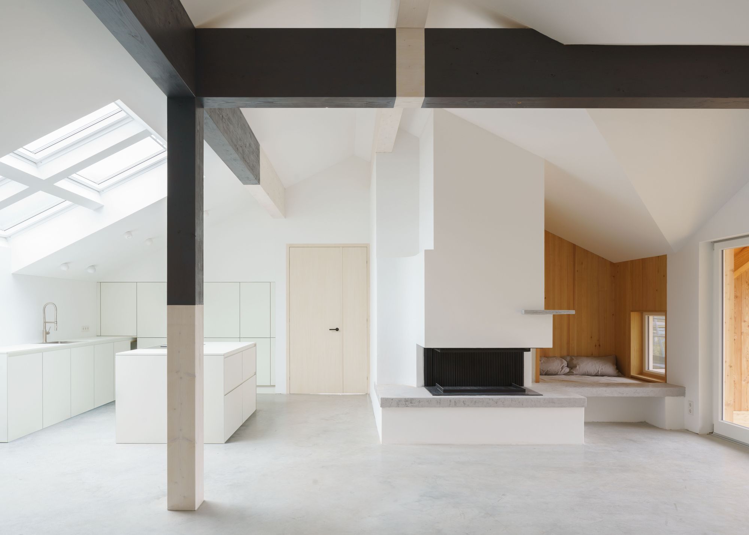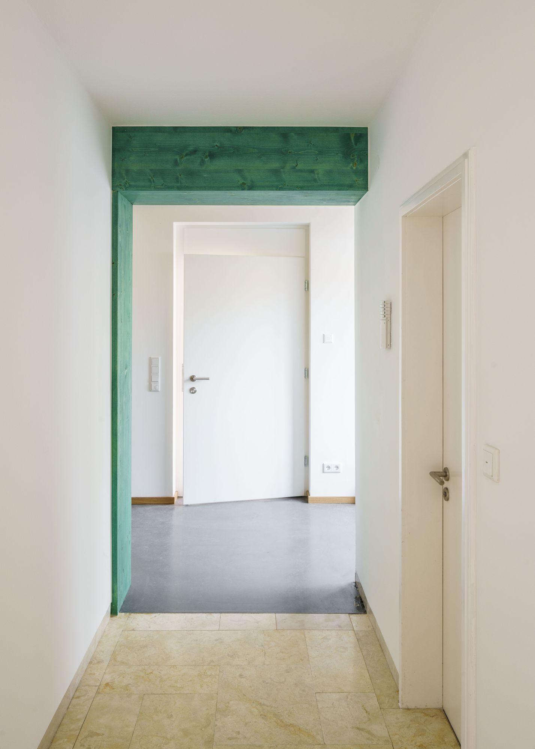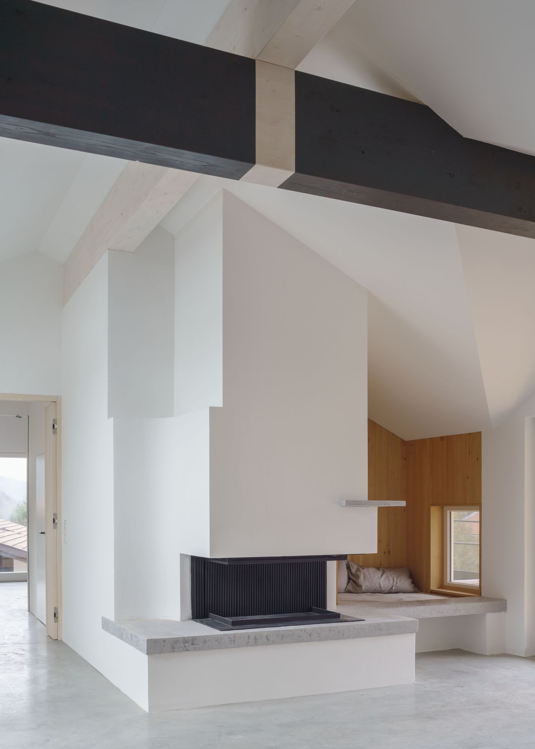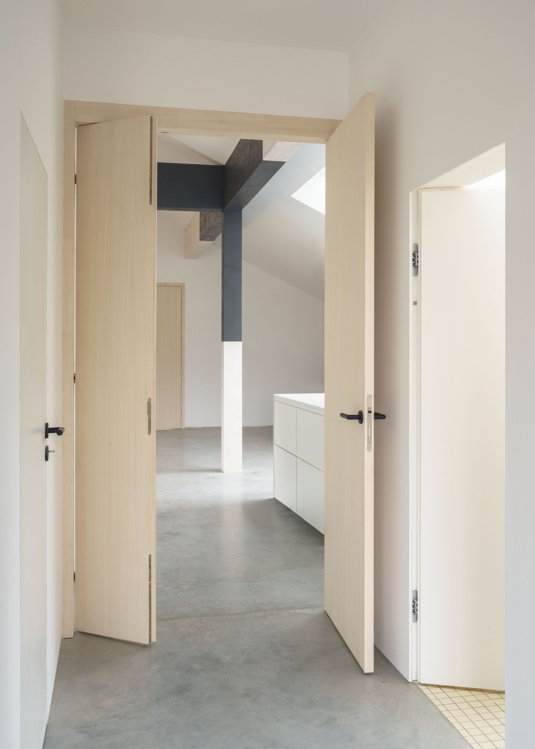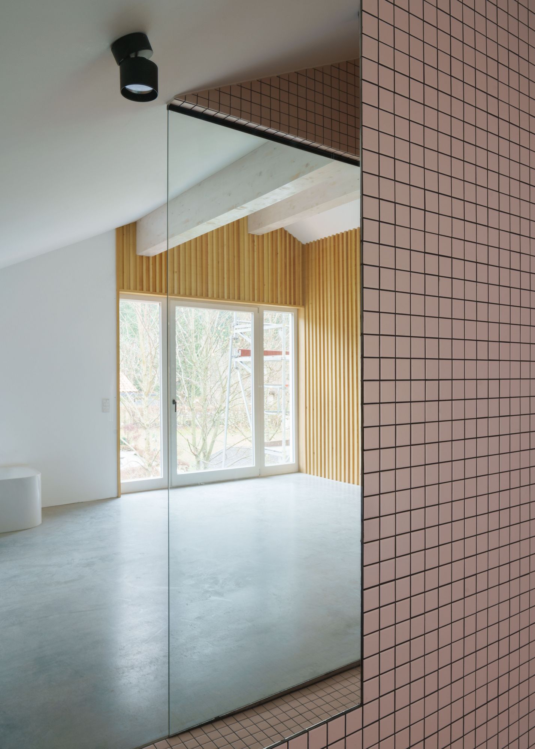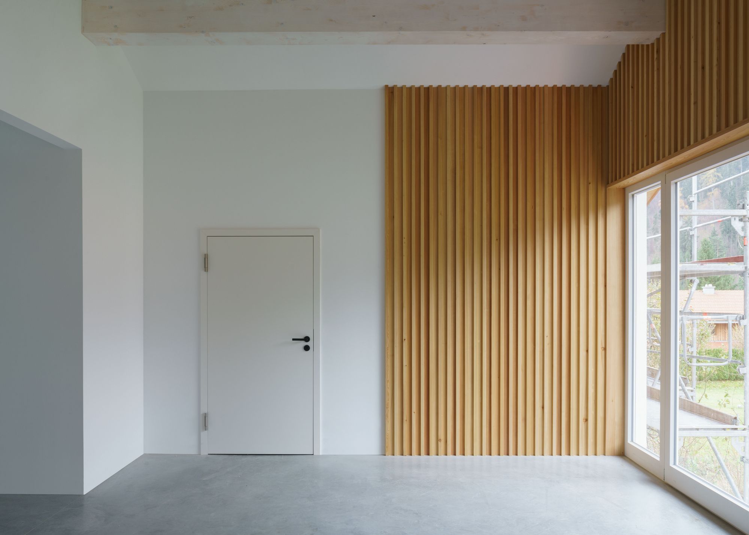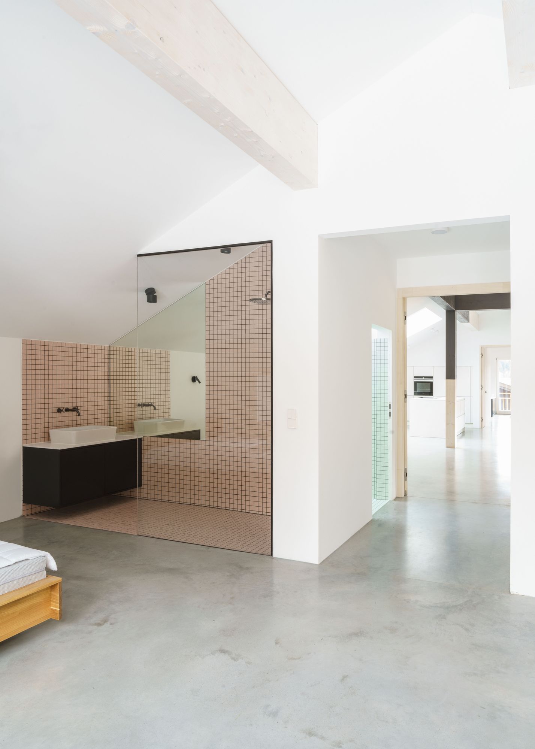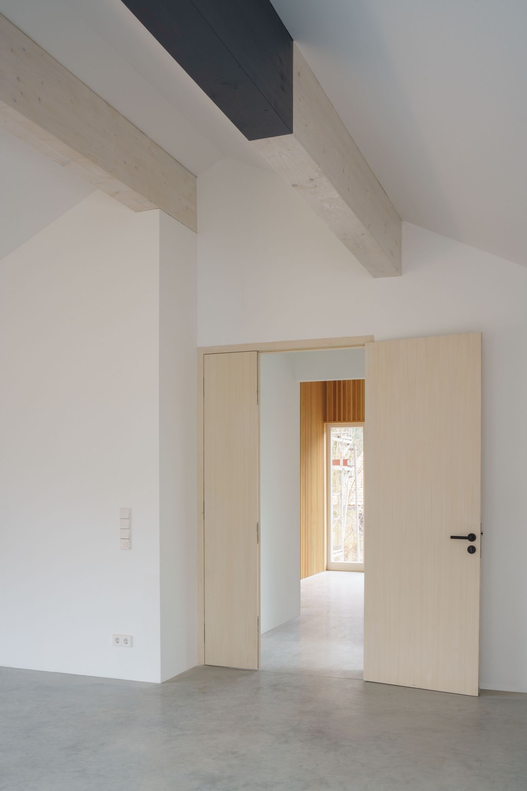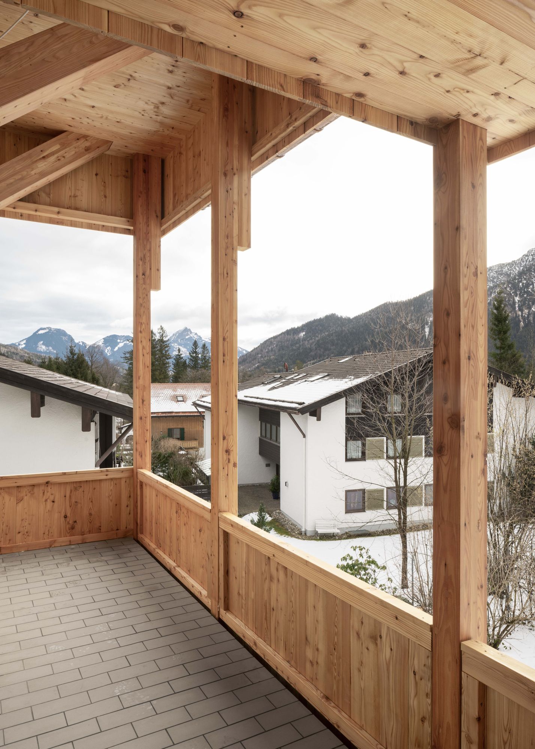Neuhaus is a minimalist residence located in Bavaria, Germany, designed by Multerer Architekten. In the 1960s, the two semi-detached houses were planned and realized on the slightly sloping plot of land for a doctor from Munich and his family. The property is located south of the Schliersee in the Neuhaus district and is picturesquely located at the foot of the Brecherspitze.
In terms of expression, the building corresponds to the time it was built: a cantilevered balcony slab, large window openings and a clear floor plan. The inventory is expanded in the west by an axis, the top floor is completely rebuilt. Despite the restrictions of the restrictive design statute, the facade receives an expression that tries to question the common images of wood construction. While the facade in the south maintains its coherence and rigor along the entire length, it breaks down into fragmentary figures on the gable sides.
Photography by Sebastian Schels
