New Kyoto Town House 4 is a minimal home located in Kyoto, Japan, designed by Alphaville Architects. Holdings has arranged for plenty of housing. In spite of the high plane density, there is currently a demand for mid- to high-rise buildings in terms of cross-section. Must-have. As a boolean operation, patios, terraces, light gardens, and other outdoor spaces required by a busy family are removed in three dimensions from the home, and a lifestyle built around these removed areas is created. The line of sight extends from the chamber through the gable wall to the city, and the light and wind pass through to the busy Teramachi street, by introducing the auxiliary lines of the scraped area diagonally to the site as an axis slanted against the city grid. It is a courtyard that is set up in three dimensions. Instead of carrying walls on the slanted axis, one-sided bracing are attached from the first story to the third floor to allow for the passage of people, sight, and nature. Each of these outdoor areas functions like a polygonal prism, offering residents of long, narrow homes access to places that extend in all directions, including deep space, views of the sky, and expansive city views. It evokes feelings in you and uses a fresh expression to cut out Kyoto.
New Kyoto Town House 4
by Alphaville Architects
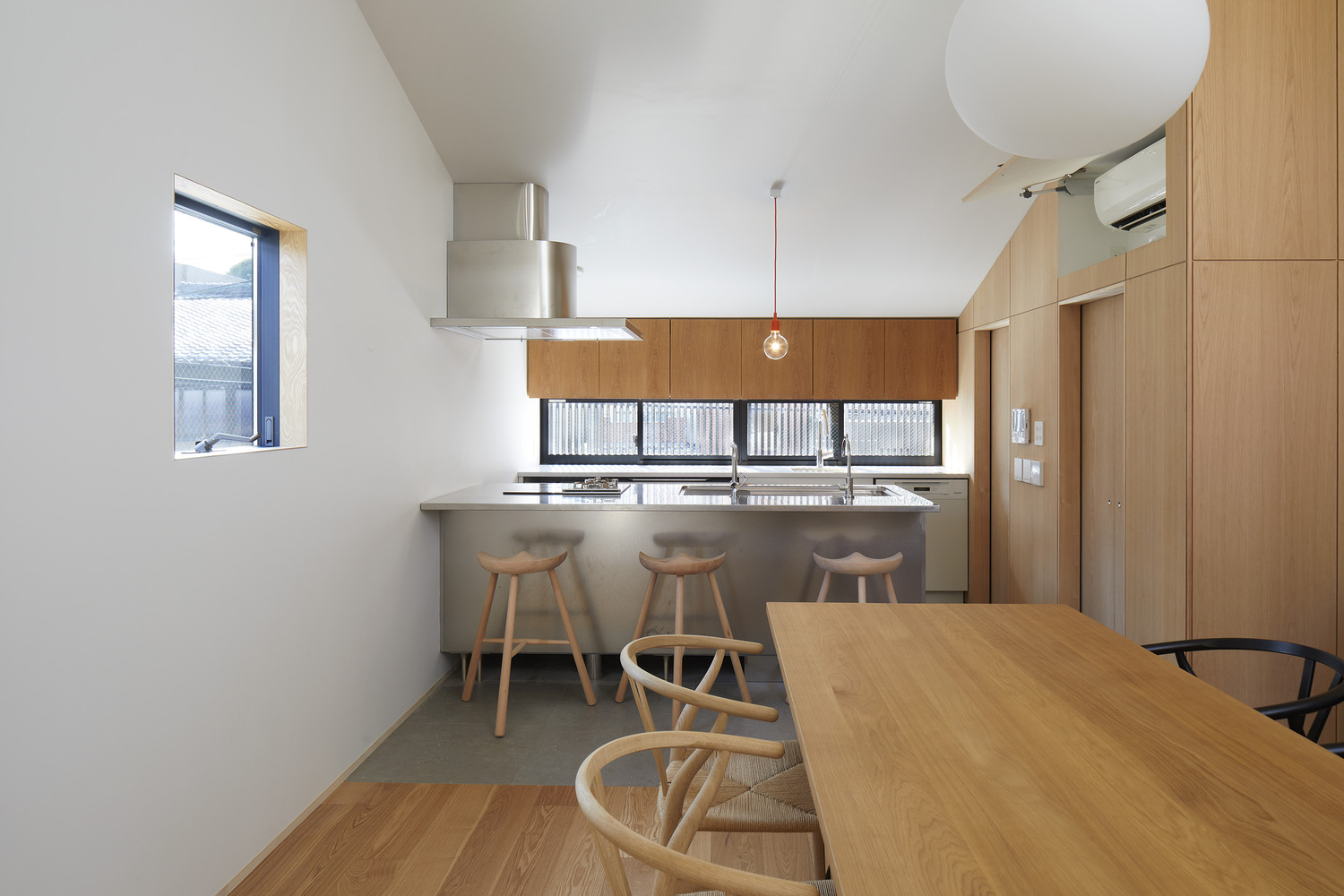
Author
Leo Lei
Category
Architecture
Date
Dec 13, 2022
Photographer
Alphaville Architects

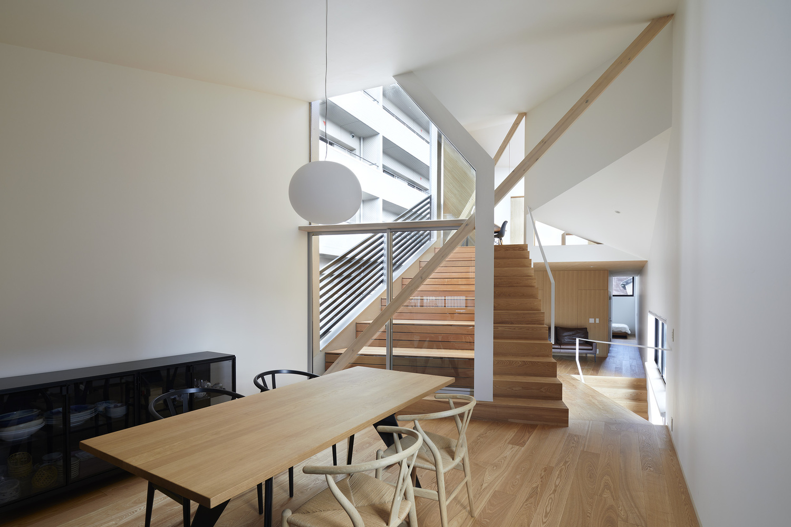
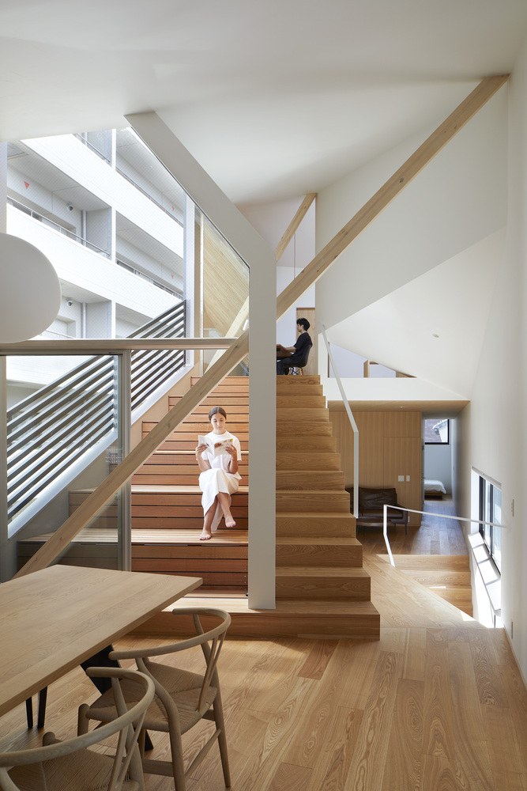
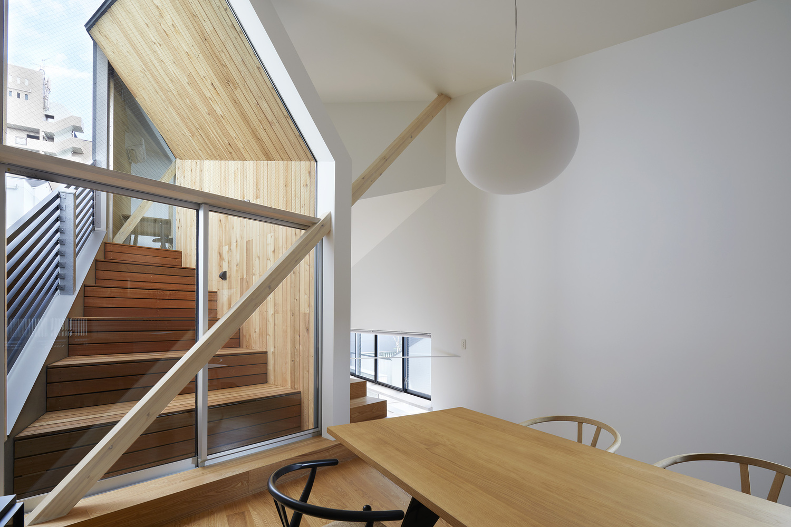
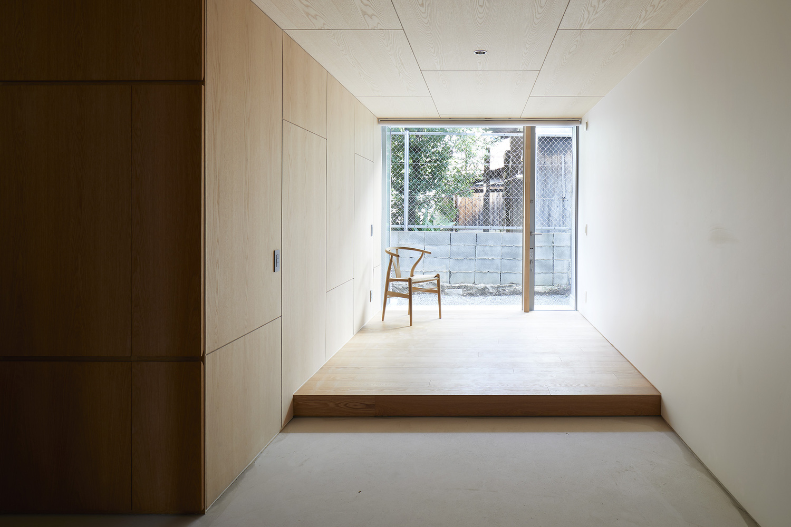
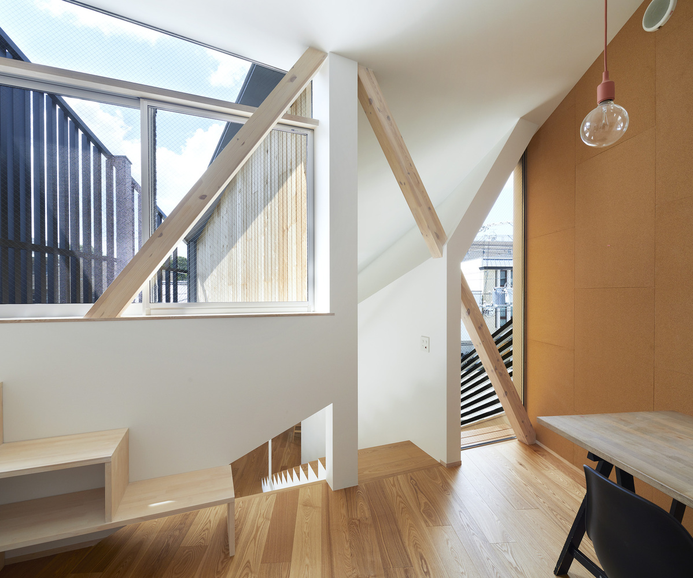
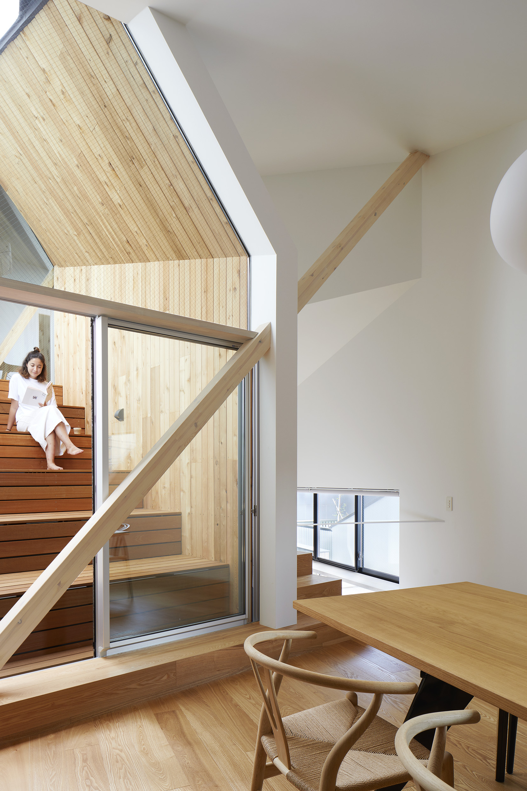
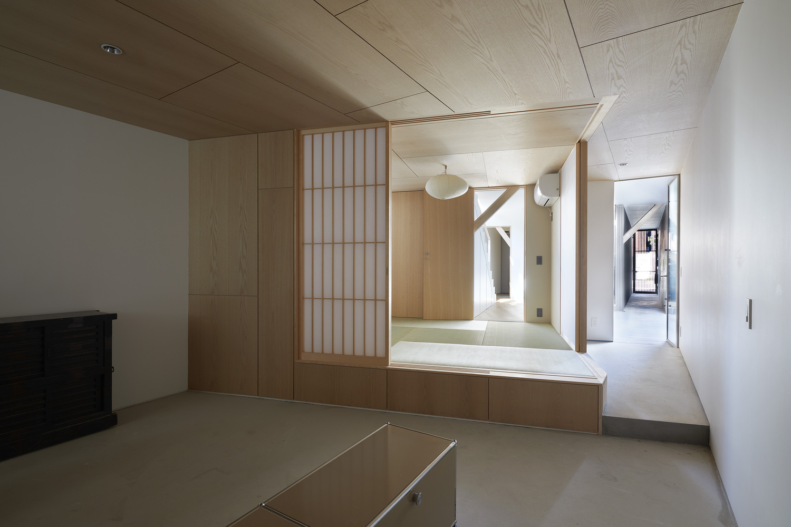
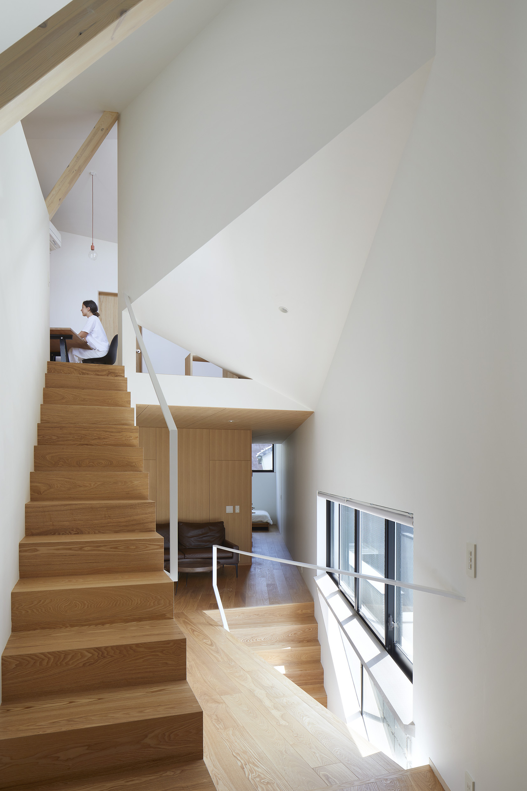
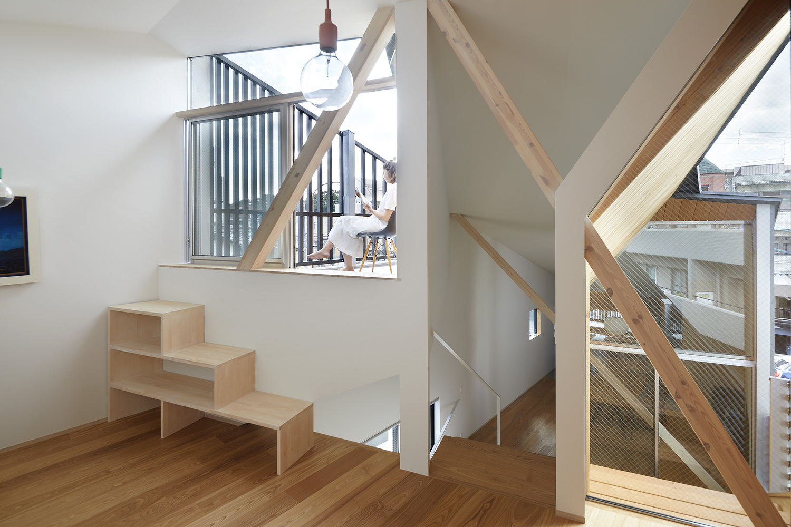
If you would like to feature your works on Leibal, please visit our Submissions page.
Once approved, your projects will be introduced to our extensive global community of
design professionals and enthusiasts. We are constantly on the lookout for fresh and
unique perspectives who share our passion for design, and look forward to seeing your works.
Please visit our Submissions page for more information.
Related Posts
Marquel Williams
Lounge Chairs
Beam Lounge Chair
$7750 USD
Tim Teven
Lounge Chairs
Tube Chair
$9029 USD
Jaume Ramirez Studio
Lounge Chairs
Ele Armchair
$6400 USD
CORPUS STUDIO
Dining Chairs
BB Chair
$10500 USD
Dec 12, 2022
Home of Holism
by House of Grey
Dec 13, 2022
Rio House
by HANGHAR