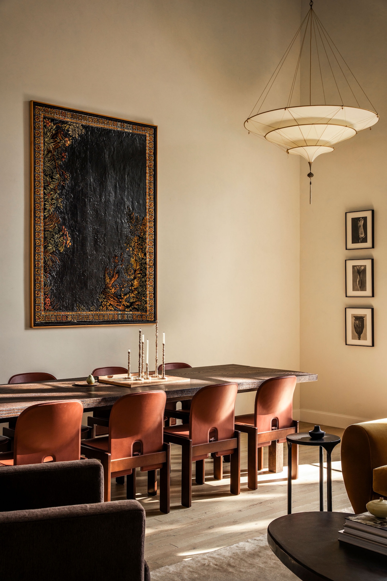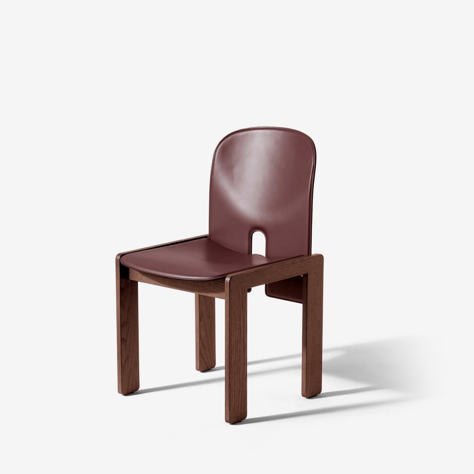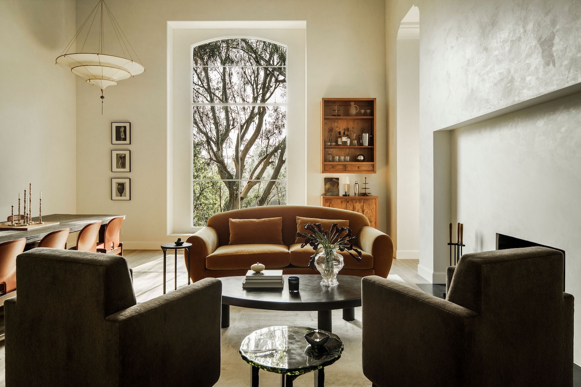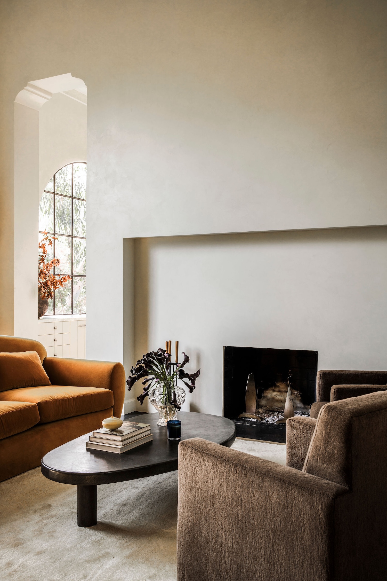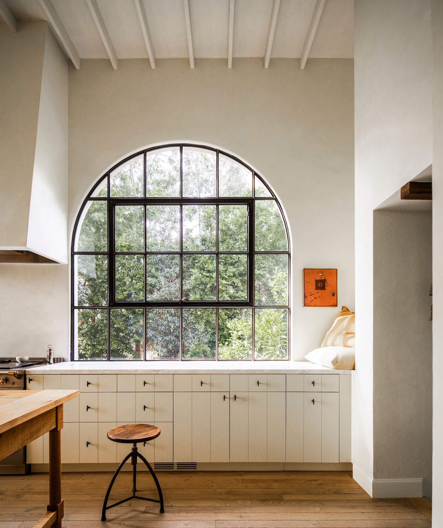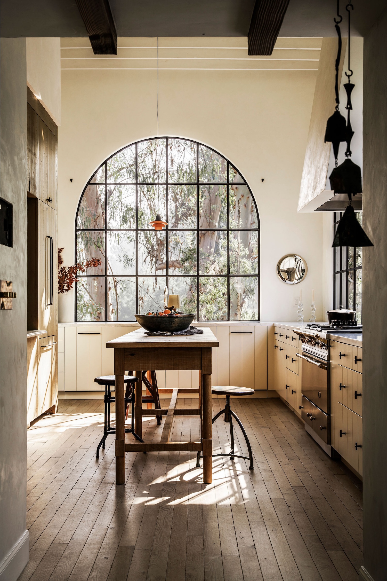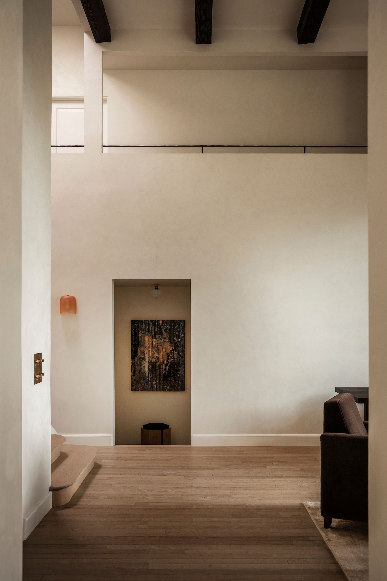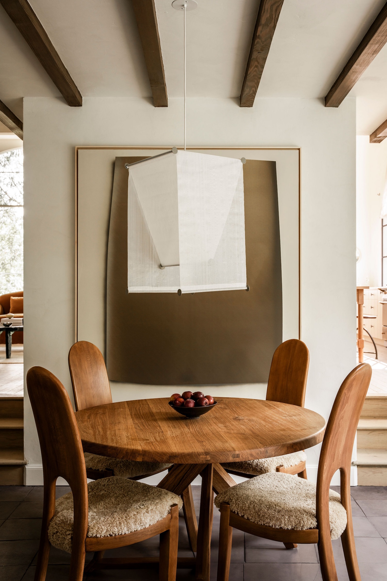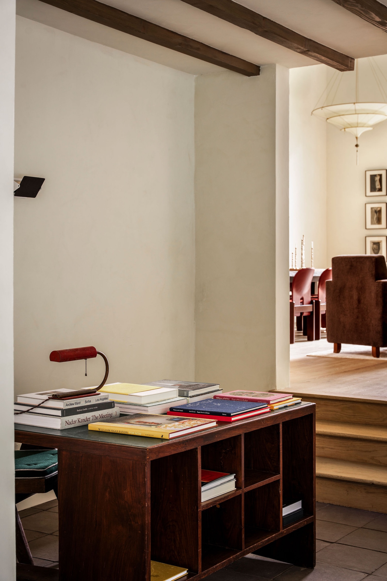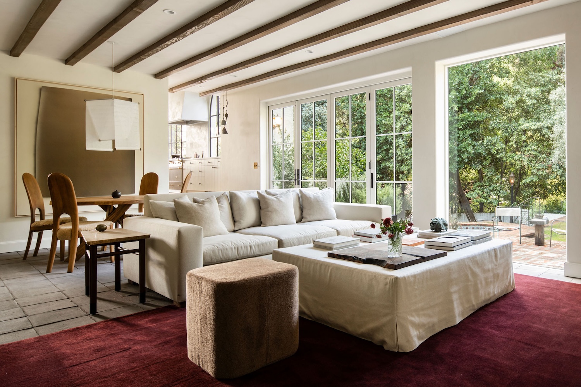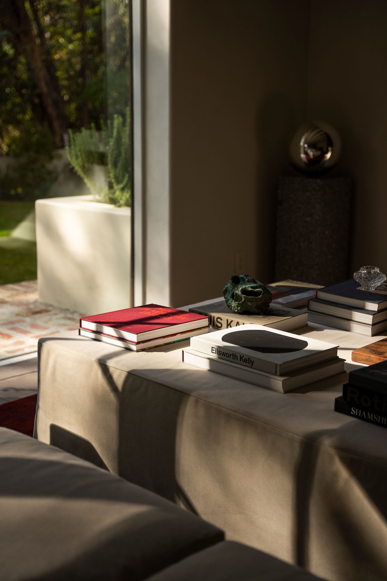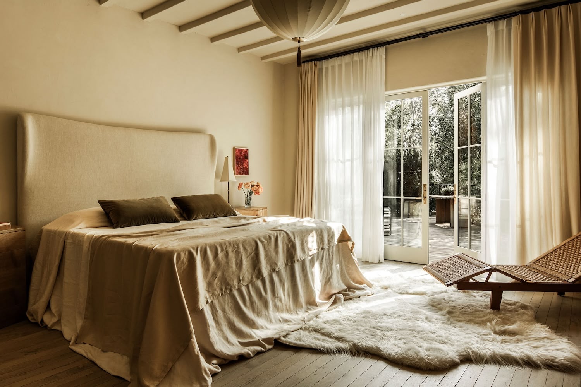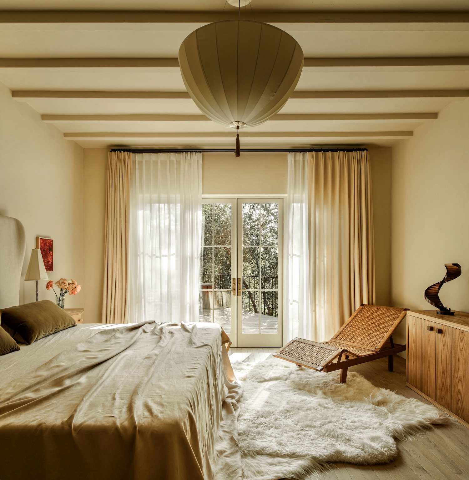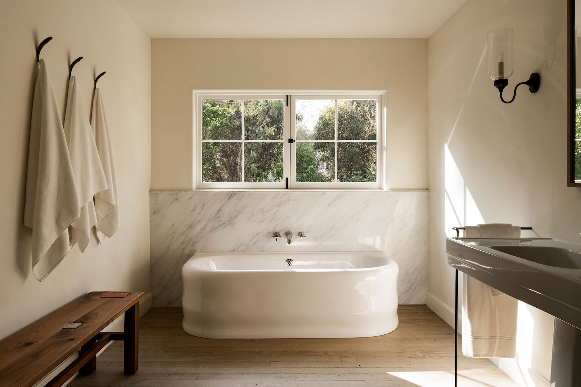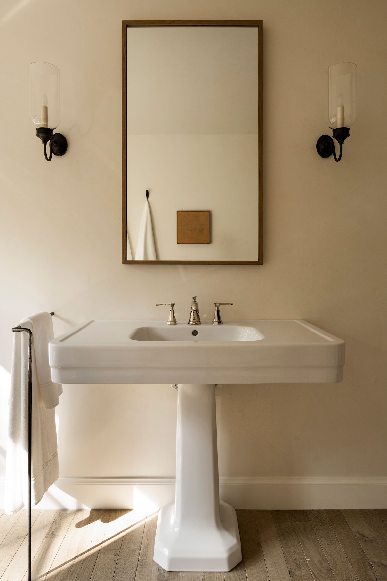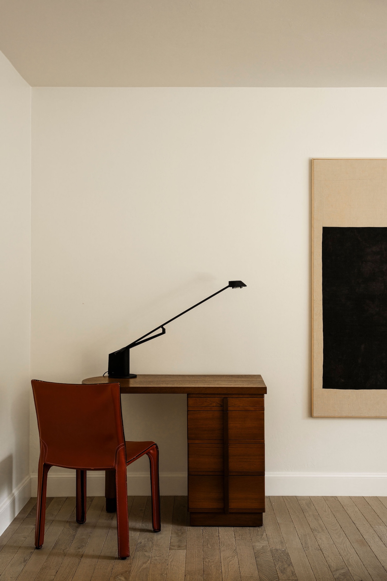Nichols Canyon Estate is a minimal home located in Los Angeles, California, designed by Broad Project. In a quiet moment of afternoon, sunlight filters through arched steel windows, casting what the designers aptly describe as “sing-songy dappled light” across custom French oak flooring. This interplay isn’t accidental but meticulously engineered – the result of solar studies conducted to determine the precise placement of windows and bi-fold doors. It’s this attention to the ephemeral, to the way light moves through space throughout the day, that reveals the deeper philosophy behind this five-year gut renovation.
“We leaned into more than just visual design, focusing on all the human senses – touch, sound, and smell,” explain designers Tanya and Lucie. Their approach transforms what could have been a standard renovation into a multisensory composition. The home’s materials tell this story: handcrafted Spanish terracotta flooring offering subtle temperature variations underfoot, Roman clay plaster walls providing textural interest, and custom iron railings presenting cool, deliberate weight to the hand.
This sensory richness connects to a lineage of design thinking that extends back to the Gesamtkunstwerk concept of the early 20th century – the idea of the “total work of art” where every element contributes to a unified experience. Yet where historical precedents often emphasized visual cohesion, this project distinguishes itself through its engagement with time and natural cycles.
The redesigned floor plan, which added a bedroom and bathroom on the main floor while enclosing a large patio to create a new kitchen, reflects contemporary understandings of domestic space as fluid rather than rigidly compartmentalized. The architectural intervention balances preservation with reinvention, particularly evident in the custom millwork that references traditional craftsmanship while serving modern needs.
