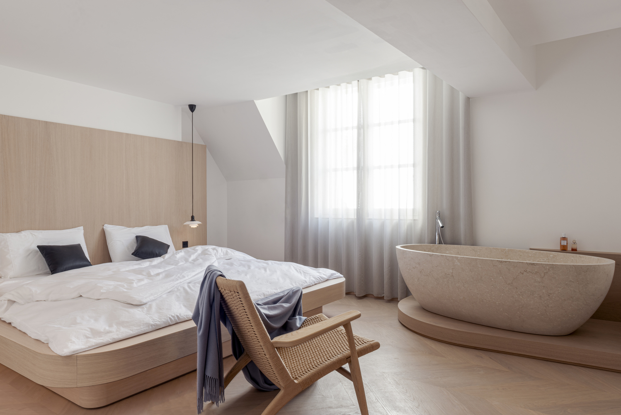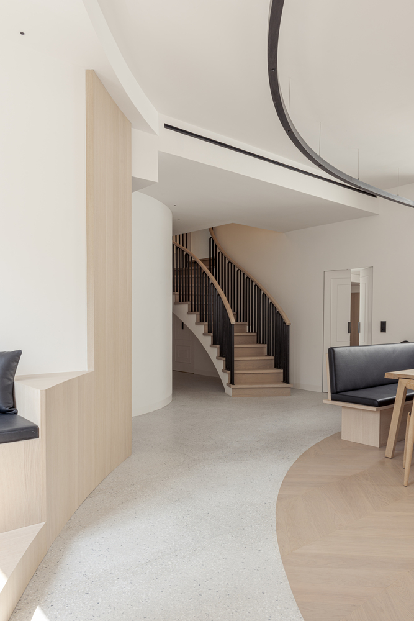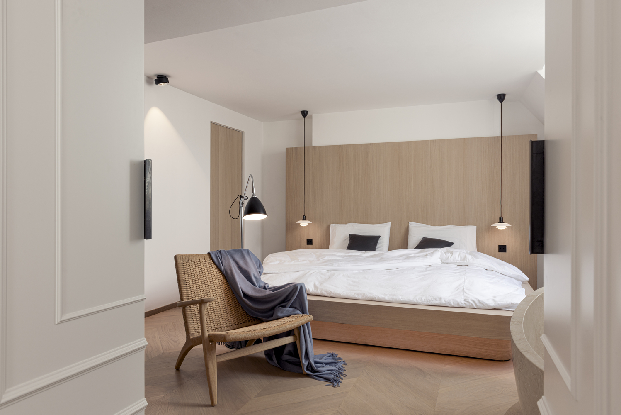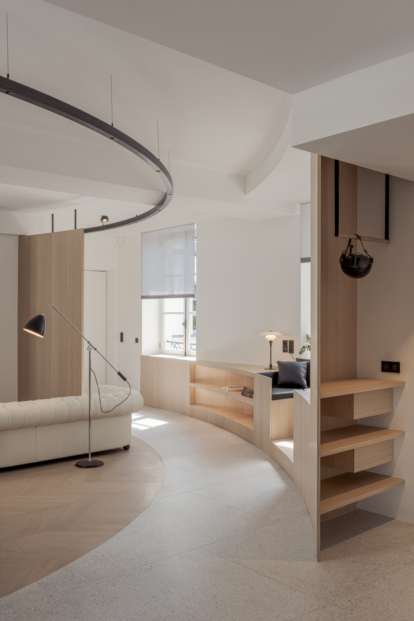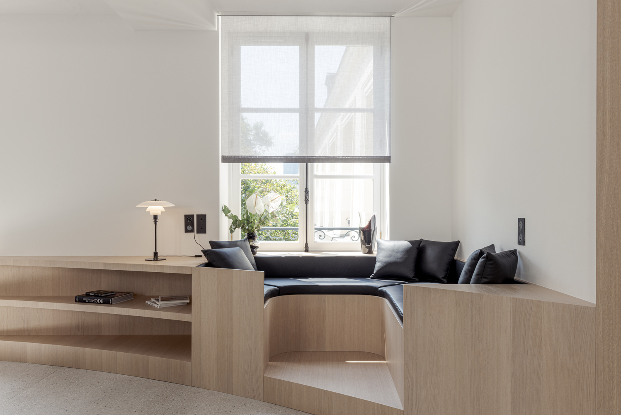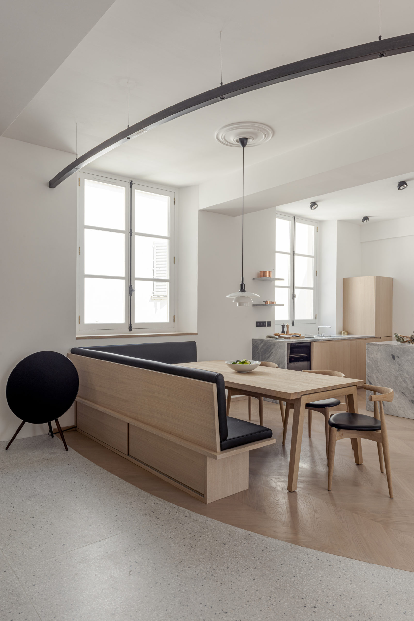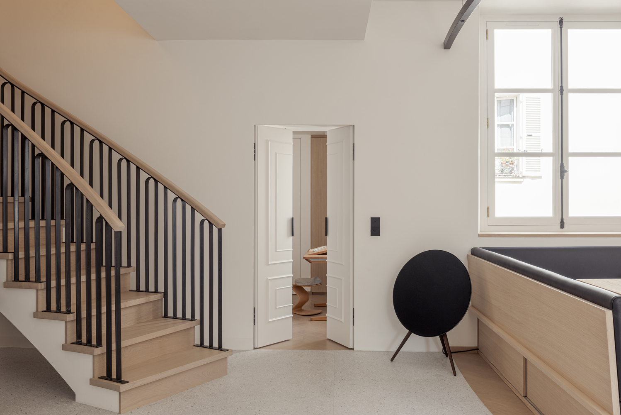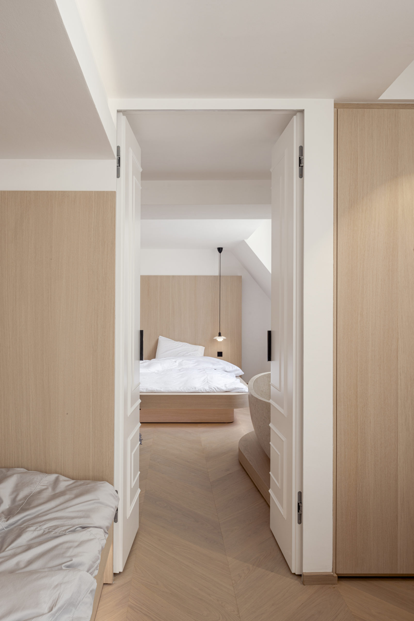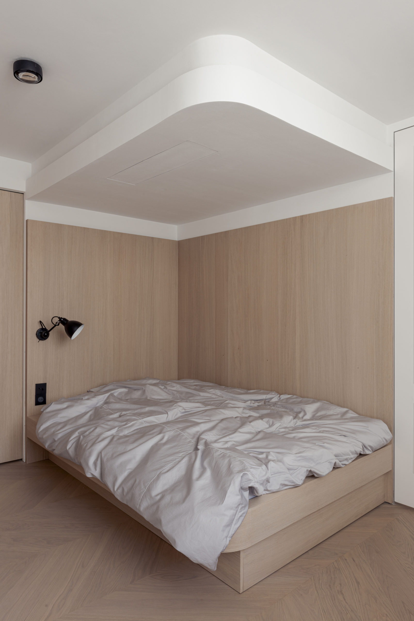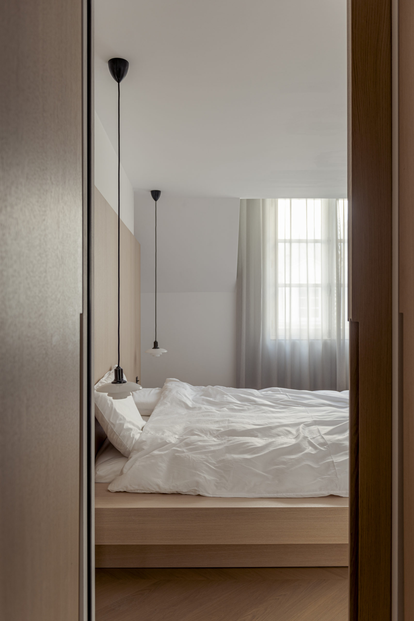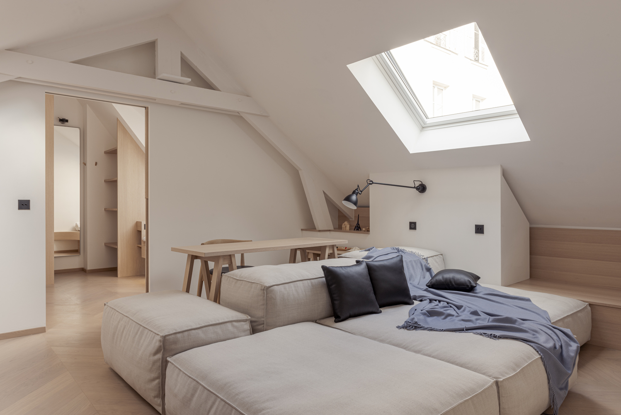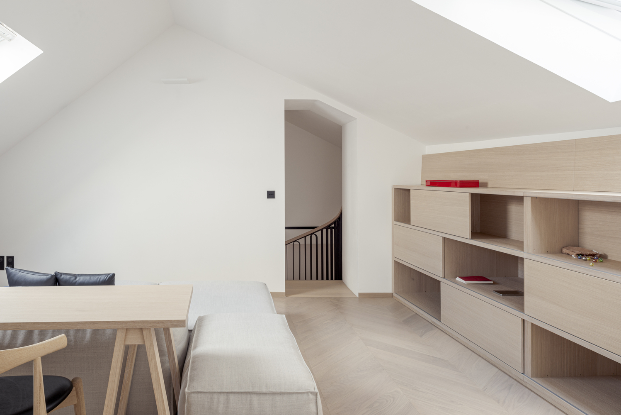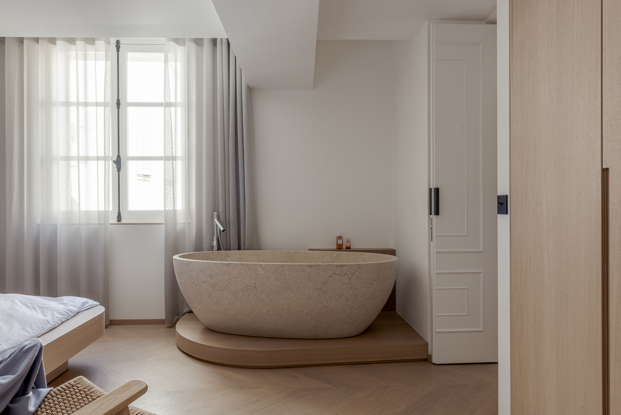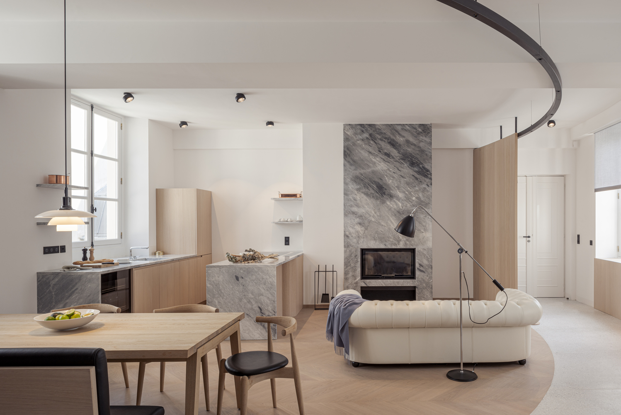Nicolai Paris is a minimal apartment located in Paris, France, designed by noa*. In choosing the fittings and designing the oak furniture, noa* wanted to convey the elegance of the Marais district, where the property is located, into the flat. The colour of the blue-grey marble, the fabrics of the cushions and upholstery, the choice of materials and colors for the floors, ceilings and walls are all inspired by the roofs of Paris. The ground floor has a service and guest entrance. From both perspectives, the chromatic and material division of the floor stands out: the living area is in bleached oak parquet in a French herringbone pattern, while the circulation corridor is in terrazzo. This runway seems to divide the floor into two islands: on one side, a niche overlooking the Seine, where people can read or chat, furnished with oak seating and black leather cushions. On the other side, the kitchen and living room area, where the gaze rests on the elegant grey-blue marble “Bardiglio Imperiale”, used for the fireplace cladding and the kitchen top. The Chester sofa and a cosy dining area with a bench complete the furnishings.
The focal point of the design was the connection between the lower and upper floors: a sinuous, organically shaped staircase visually extends the terrazzo corridor. The service area (laundry, toilet, walk-in wardrobe) follows the course of the stairs and is enclosed by a curved wall. Also on the lower floor are two bedrooms and a bathroom. The master bedroom is furnished with a freestanding bathtub, carved from a single block of “Botticino Fiorito” marble. The washbasins and shower surfaces are made of the same material. Distributing the loads created by the bathtub so that the old load-bearing structure could support them was one of the most demanding challenges in the project. The upper floor houses a multifunctional room equipped for home cinema and a guest room with bathroom.
Photography by Antoine Huot
