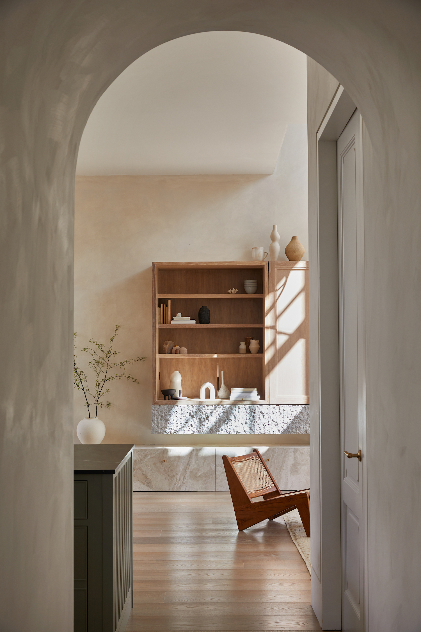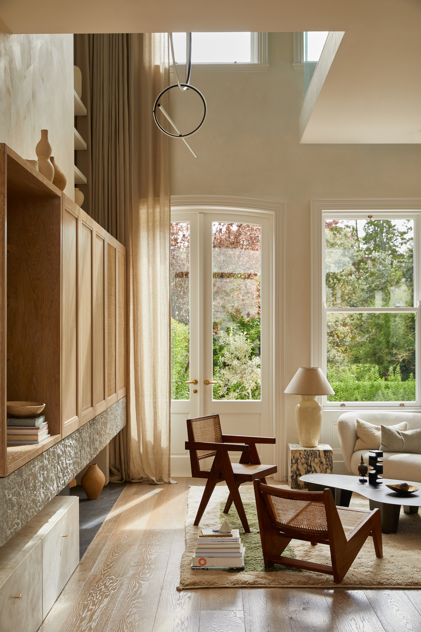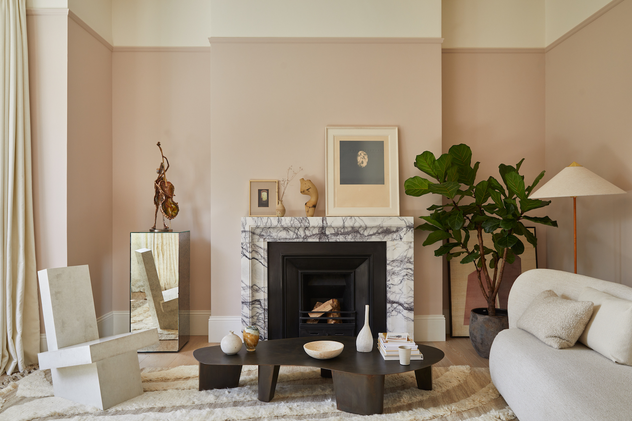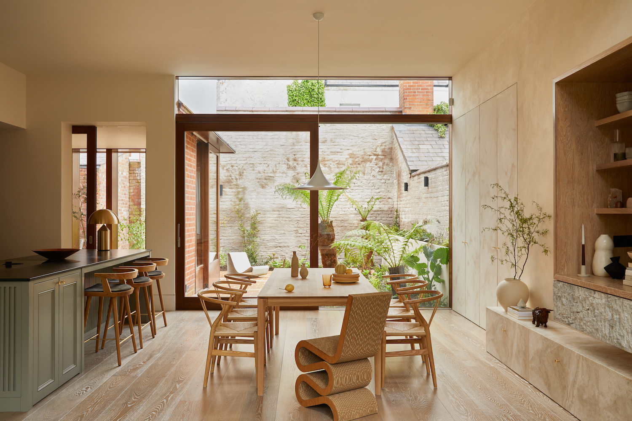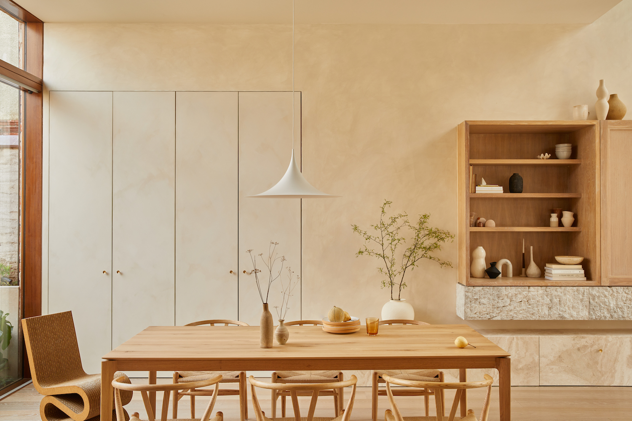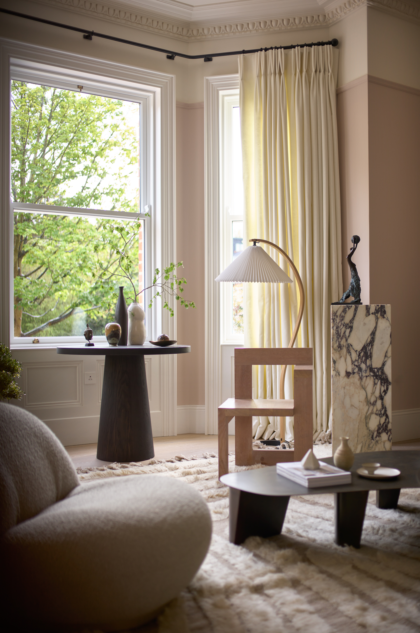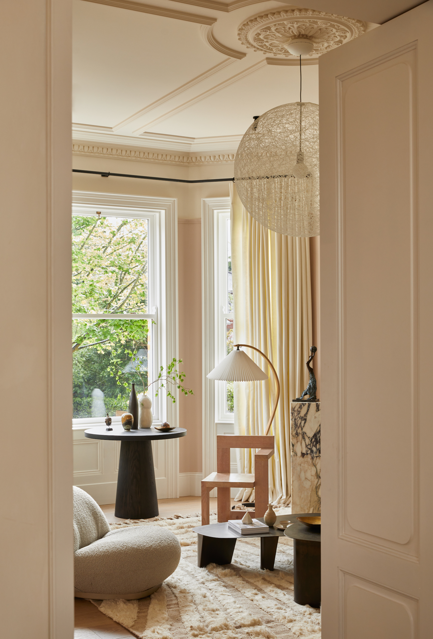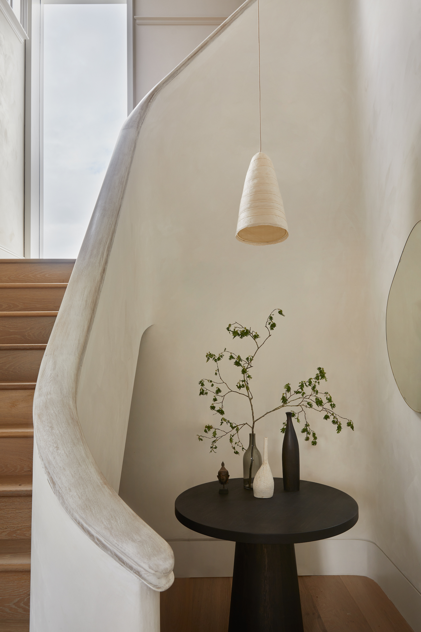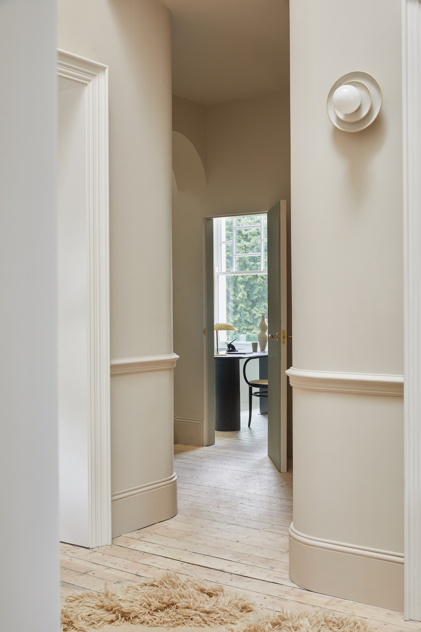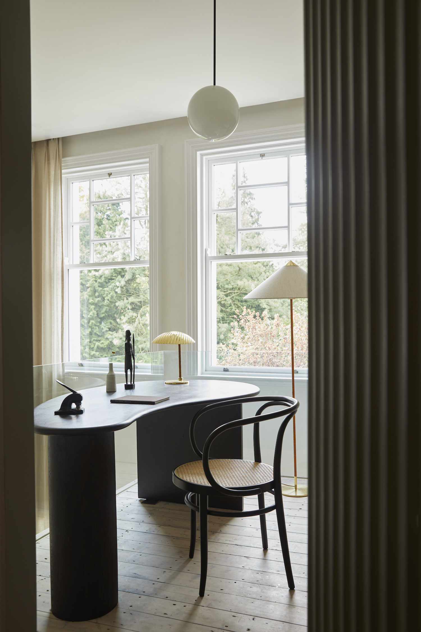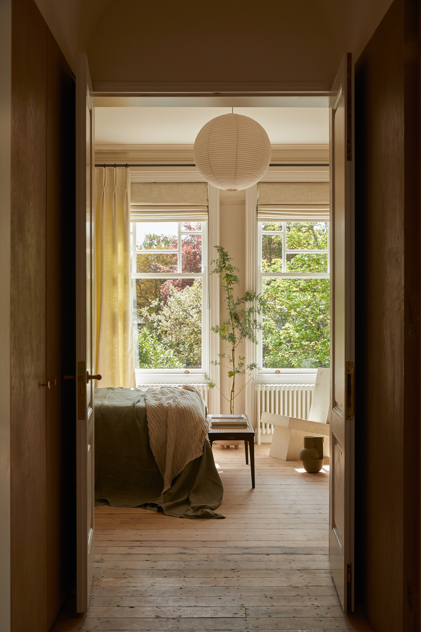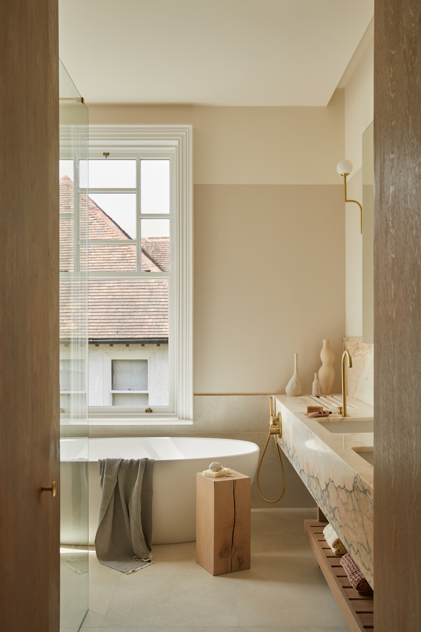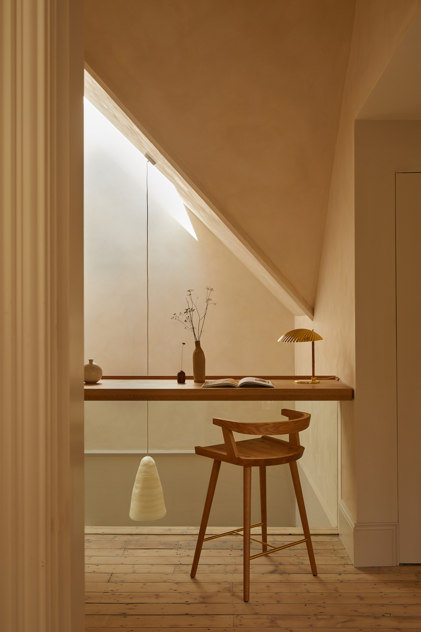No. 8 is a minimalist home located in Belfast, Ireland, designed by HUTCH design. Faced with the challenge of reconfiguring cramped and poorly lit spaces, the architects embarked on a comprehensive redesign of the layout across all floors. This reimagining was geared towards creating a blend of open, flexible living areas and more secluded, private spaces to meet the needs of a modern family. Central to the redesign was the kitchen, positioned as the heart of the ground floor’s open-plan living, dining, and kitchen area. This decision was driven by the client’s emphasis on the kitchen as a pivotal space within the home. The overarching design narrative focused on crafting an environment that was both inviting and tranquil. To achieve this, the selection of materials was paramount, with a preference for durable yet comfortable options that promised both longevity and a warm aesthetic.
Throughout the home, the design adopted a consistent and unified approach, characterized by the use of calming neutral tones and a simple yet textured material palette. This approach highlighted the natural beauty of materials while incorporating bold elements through furnishings and art. Notably, Bauwerk’s textured lime paint, in shades of Bone and Stone, was chosen for its tactile quality and ability to subtly enhance the play of light within the spaces. Custom-designed joinery featuring textured marble and natural stone added to the home’s refined minimalism, with specific marble types selected for their aesthetic qualities. The children’s bedrooms and bathrooms introduced a fresh palette with pinks, blues, and sage green tiles, adding a youthful vibrancy to the home’s otherwise neutral tones.
The restoration and treatment of flooring throughout the house, from locally sourced natural oak on the ground floor to original Victorian floorboards on the upper levels, further emphasized the blend of contemporary and traditional elements. The design philosophy seamlessly merged softer minimalism with classic modernism, striking a balance between Scandinavian influences and traditional Victorian details. This approach resulted in spaces that were not only aesthetically pleasing but also genuinely welcoming and homely. The building’s unique structure and historical significance served as a profound source of inspiration, particularly its verticality and distinctive architectural features, which were highlighted through the creation of dramatic internal spaces and strategic use of natural light.
The conversion of the building from three individual flats into a cohesive family residence marked a significant transformation. This process involved overcoming the limitations imposed by previous modifications, such as cramped rooms and low ceilings. Creative solutions were employed to honor the building’s Victorian heritage in a contemporary context, including the introduction of flush, secret doors and minimal wall decorations complemented by tall panelled doors and deep set architraves.



