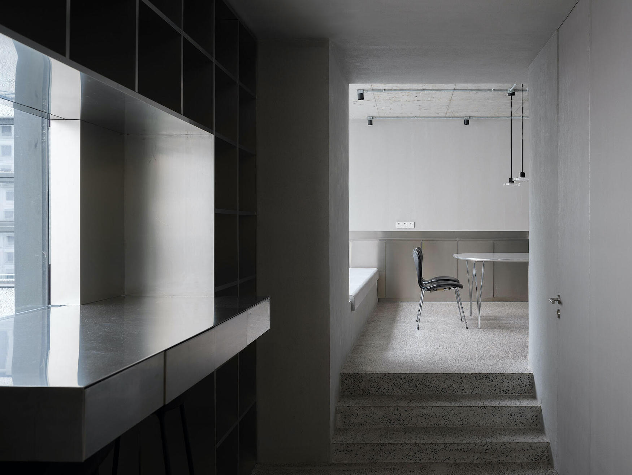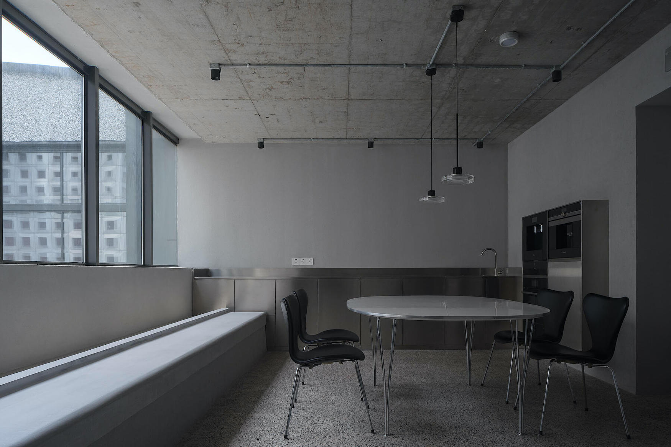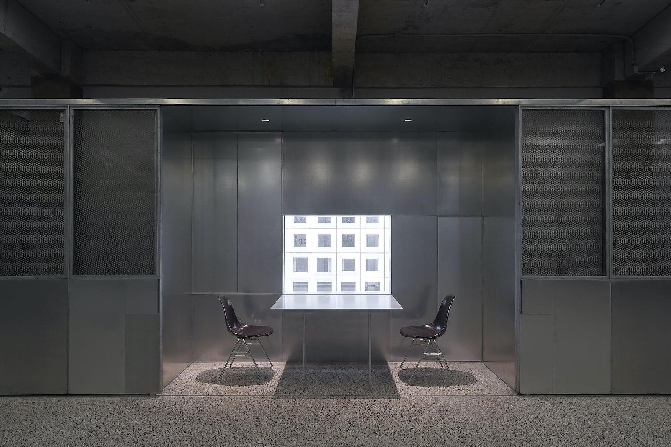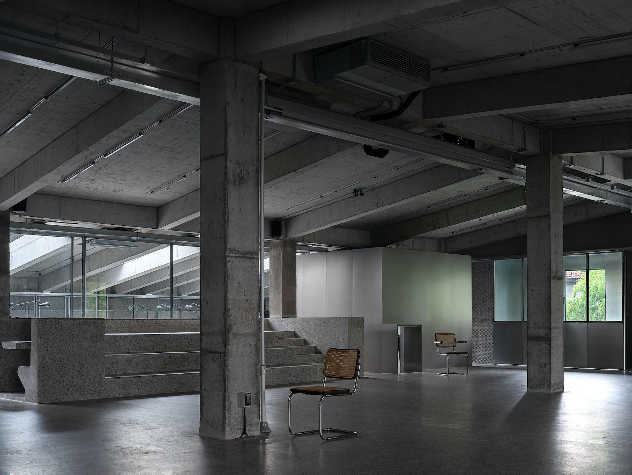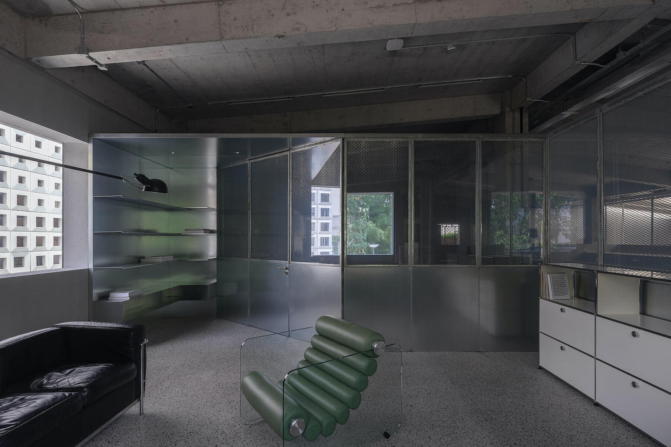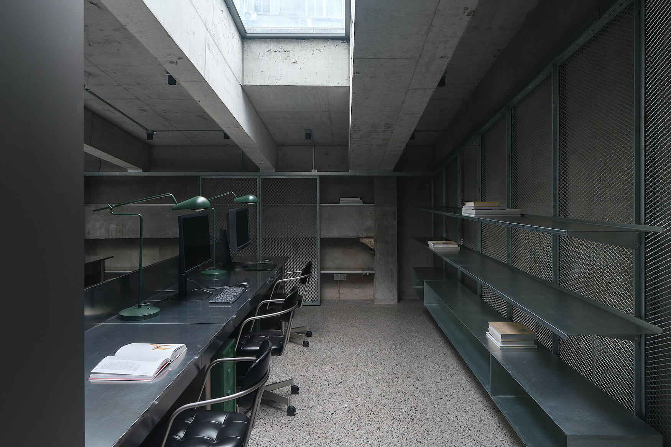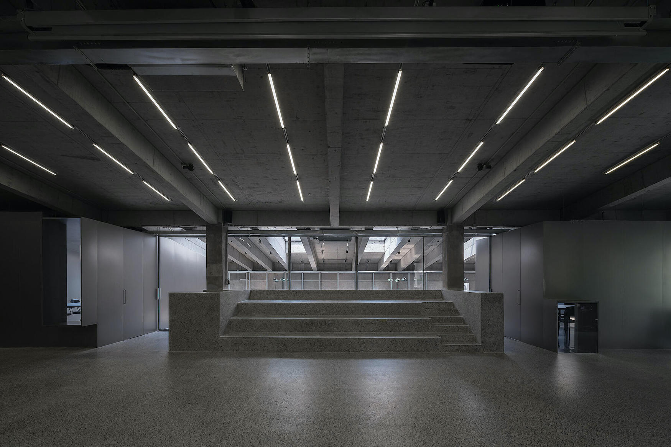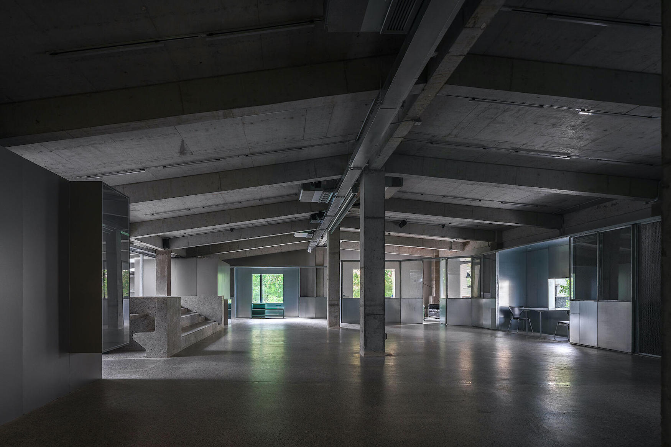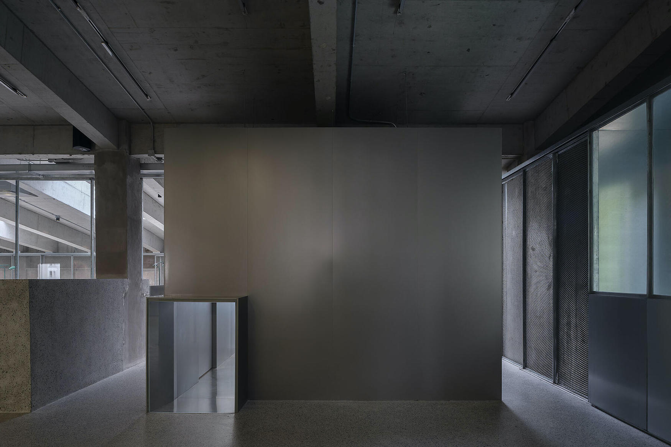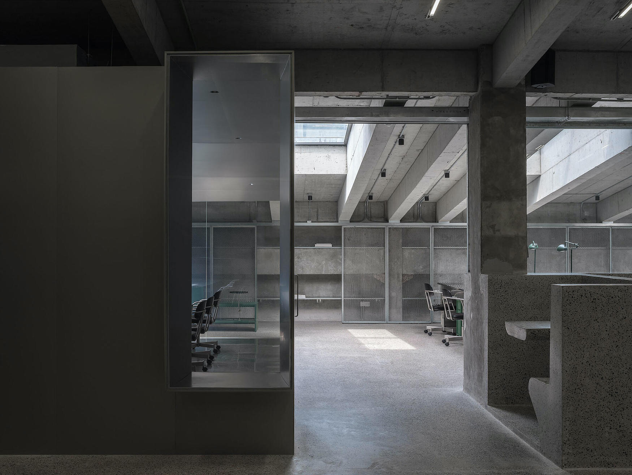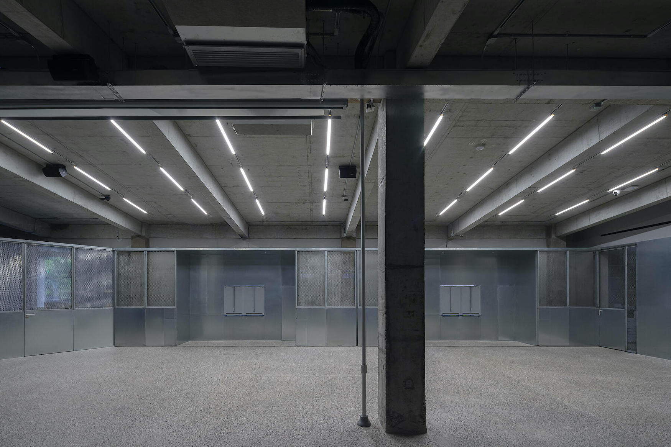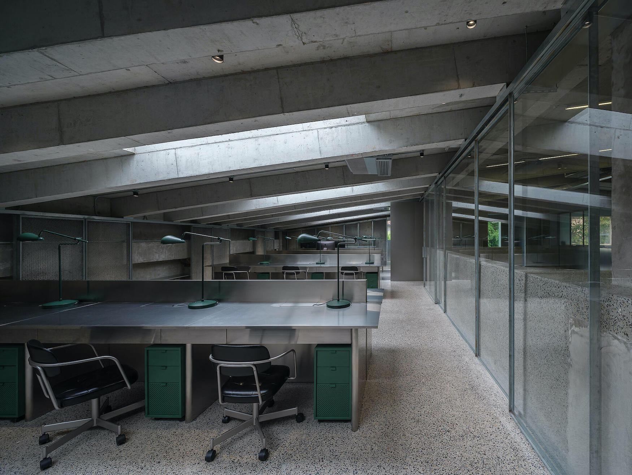Nomadland is a minimal space located in Shanghai, China, designed by Neri&Hu. Neri&hu was tasked with the adaptive reuse of the upper floor of an old factory building located in Shanghai’s Jing’an District. The firm sees projects like this as opportunities to celebrate urban mundane buildings and to treat them with respect. The design concept for the space is inspired by the “nomad” idea, as the client, RED PLUS, works in fashion and media and required flexible working spaces. The design includes foldable work surfaces, adjustable meeting rooms, sliding panels for privacy and lighting, and a projection surface that can be lowered for screenings. The additions to the space are intended to coexist with the building’s original character and materials such as stainless steel and frosted glass were used to reflect the constantly changing surroundings. Neri&hu was also responsible for designing custom furniture pieces for the space.
Photography by Runzi Zhu
