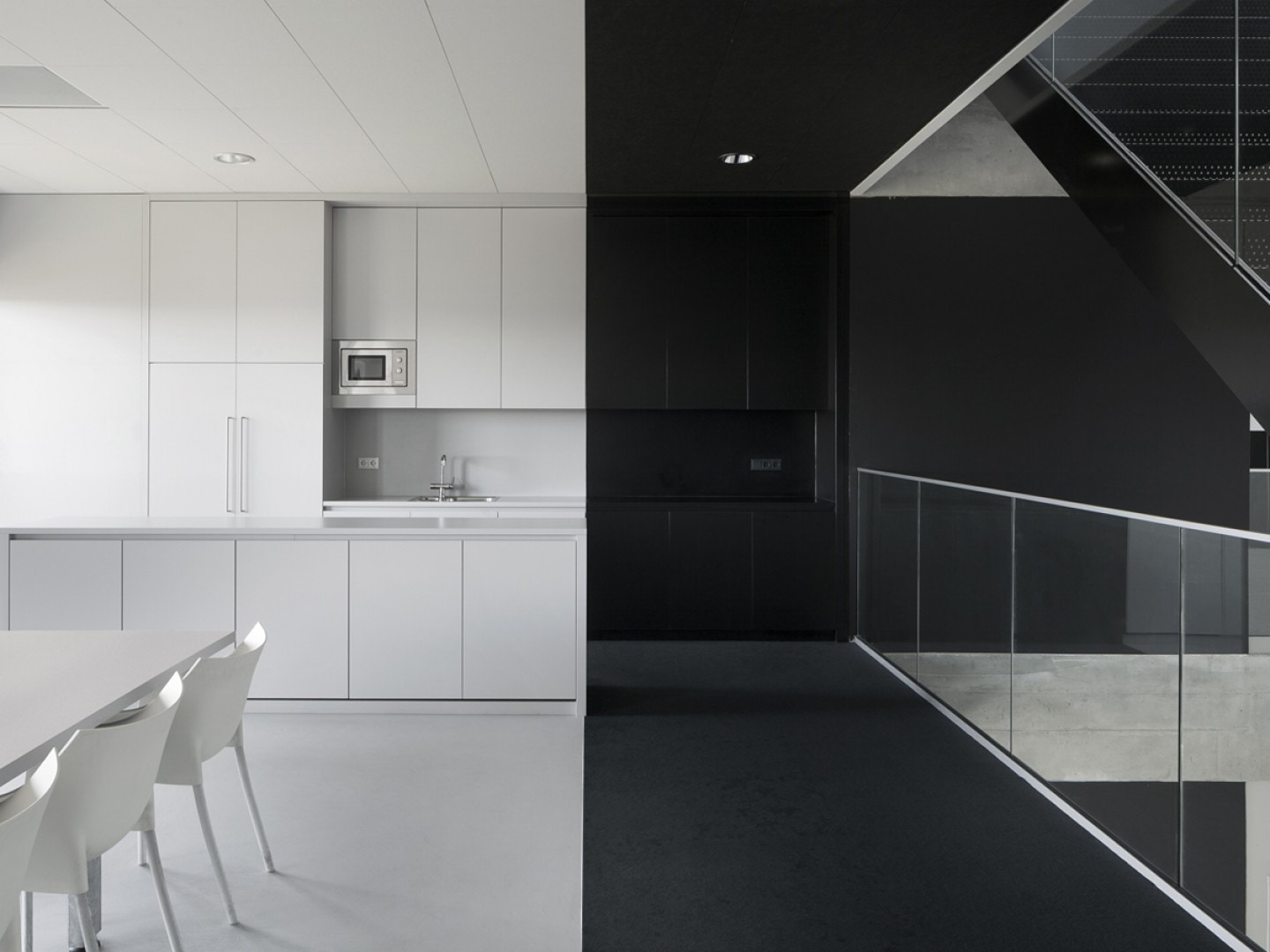Office 05 is a minimalist house located in The Netherlands, designed by i29. Large desks made of rough oak wood accommodate the employees overlooking the port at the front. A strip of private offices, meeting rooms, print area and pantry is placed at the back. Along the full width of the building a corridor finished in black walls, ceiling and floor connects the different areas. Seen from the main office area, this corridor operates as a cinema with large projection walls for the display of digital work, referring to the clients activities as a media agency.
Office 05
by i29

Author
Leo Lei
Category
Interiors
Date
Aug 22, 2014
Photographer
i29
If you would like to feature your works on Leibal, please visit our Submissions page.
Once approved, your projects will be introduced to our extensive global community of
design professionals and enthusiasts. We are constantly on the lookout for fresh and
unique perspectives who share our passion for design, and look forward to seeing your works.
Please visit our Submissions page for more information.
Related Posts
Leibal
Table Lamps
Berea Sandstone Lamp 1 - SOLD
$1275 USD
Leibal
Table Lamps
Berea Sandstone Lamp 2
$4500 USD
Leibal
Table Lamps
Berea Sandstone Lamp 3
$1800 USD
Leibal
Table Lamps
Berea Sandstone Lamp 4 - SOLD
$1275 USD
Aug 21, 2014
4 Dwellings With Courtyard
by SMF Arquitectos
Aug 22, 2014
Light Cannon House
by Carter Williamson Architects