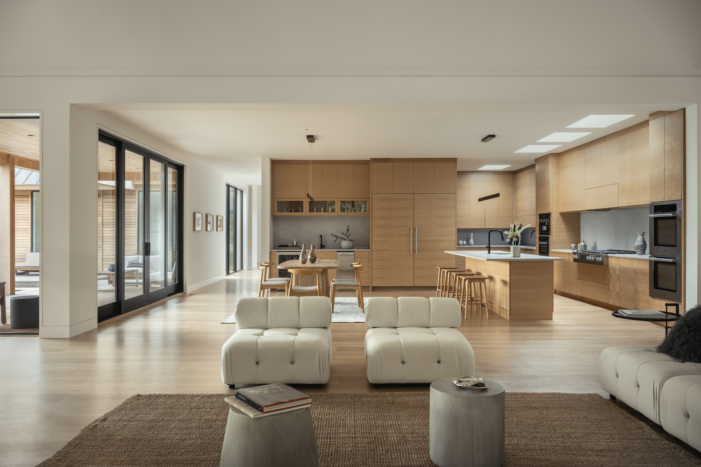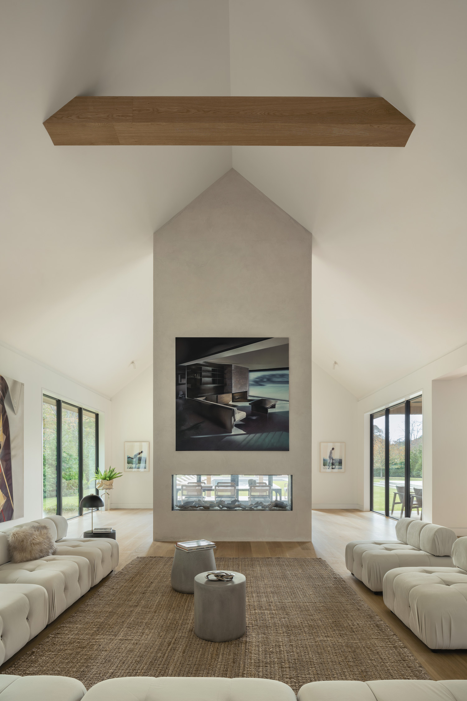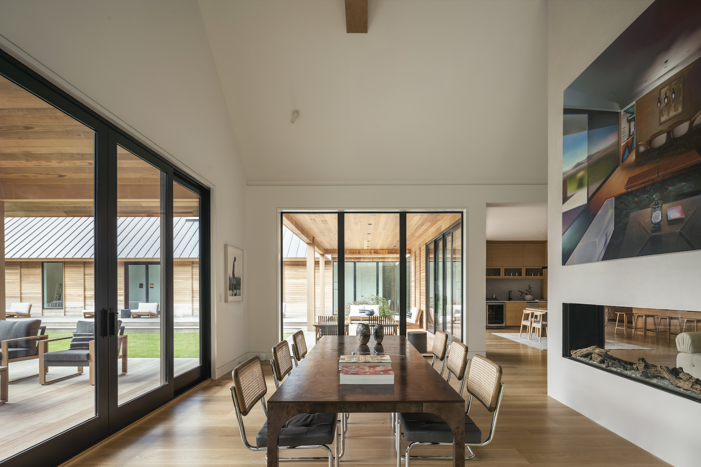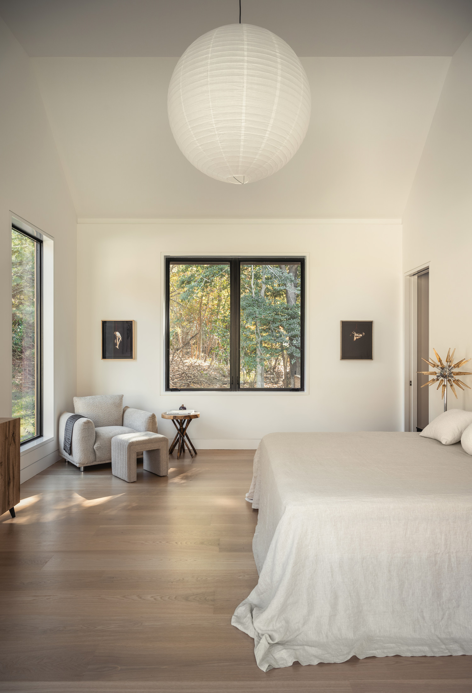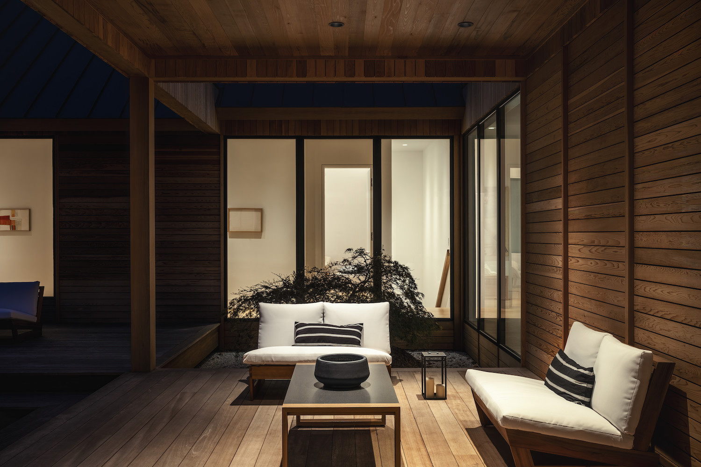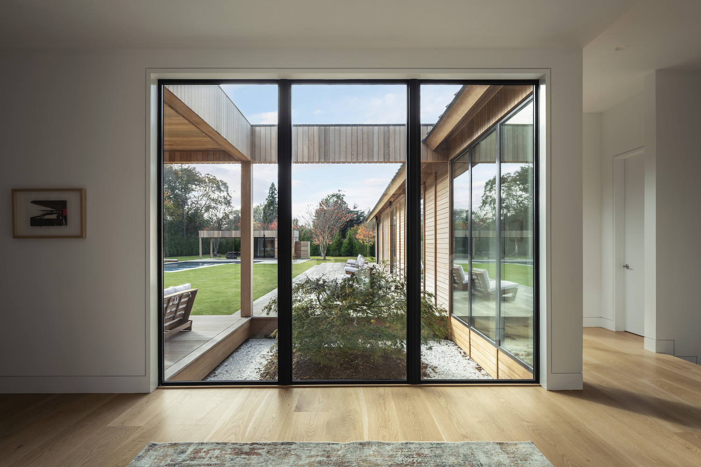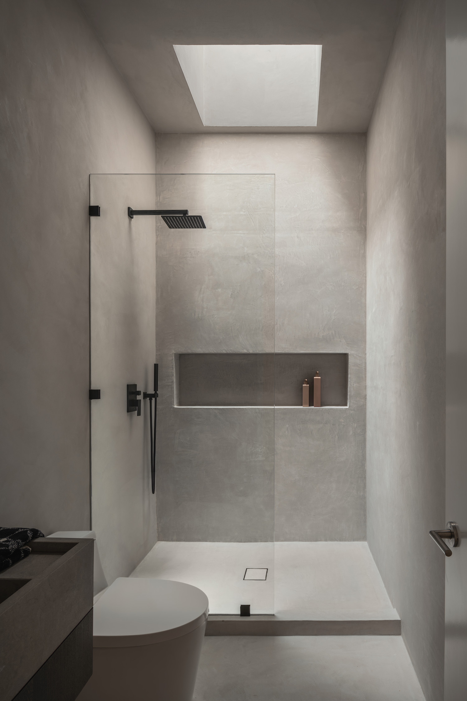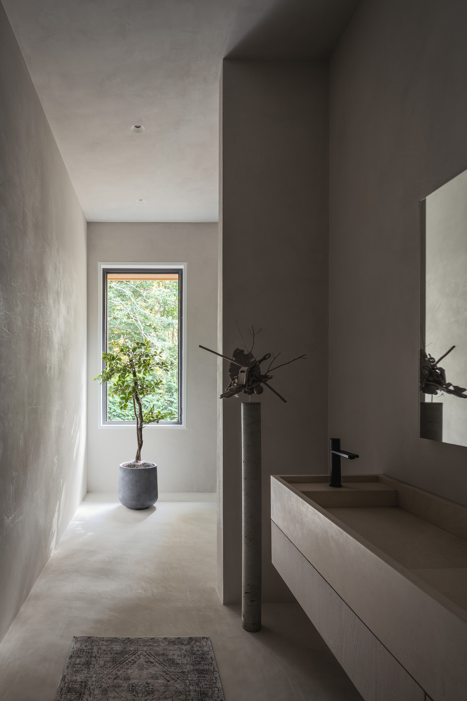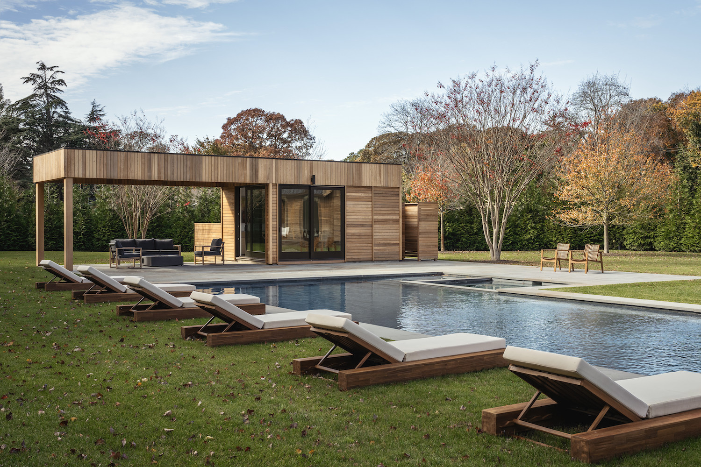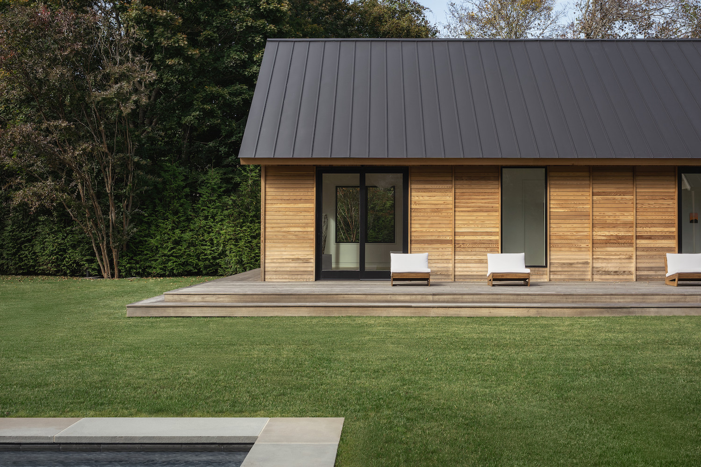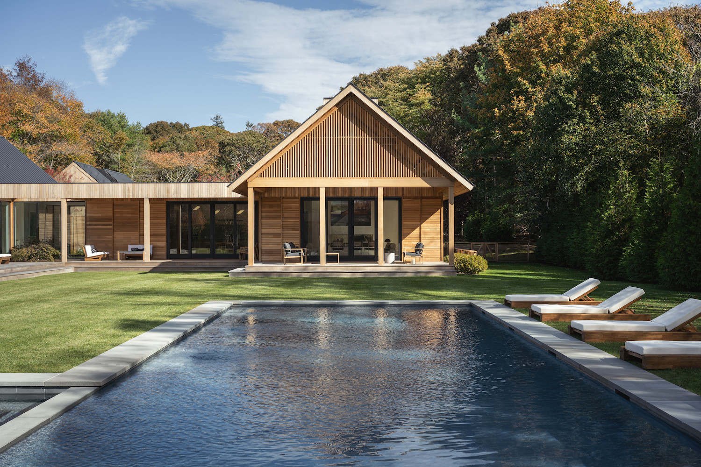Osprey’s Landing is a minimalist residence located in Montauk, New York, designed by Oza Sabbeth. Tasked with a client’s desire for a six-bedroom, two-story residence, the architects faced the challenge of its potential exposure to the Montauk Highway, a major and busy route in Long Island, New York, particularly during the summer. In a strategic move, the architects opted for a horizontal expansion rather than a vertical one. The result is a ranch-style dwelling that spans 5,500 square feet in an L-shaped configuration. This design choice not only addresses the issue of privacy from the highway but also offers a spacious living environment.
The home features exposed beams, double-height vaulted ceilings, and an open floor plan that encourages a natural flow between the rooms, seamlessly integrating both public and private spaces. To mitigate the proximity to the highway and minimize the visual and auditory impact of passing vehicles, the architects designed natural and built barriers. A lush, dense vegetation reserve stretches a hundred feet between the road and the property, serving as a privacy shield. Additionally, the house’s orientation—with wall-to-ceiling windows facing the backyard and pool—creates a serene, private oasis that emphasizes indoor-outdoor living.
This thoughtful orientation also serves as a sound barrier, ensuring that any potential noise from future gatherings is kept at bay, a consideration stemming from previous collaborations with the client. The house’s interior design continues the theme of understated elegance. Bathrooms combine sleek design with natural elements, creating a cozy yet sophisticated atmosphere. Throughout the home, the use of broad wall windows allows for an abundance of natural light, enhancing the airy, open feel of the space. Outdoor patios and green spaces are strategically placed to punctuate the home’s layout, further emphasizing the architects’ commitment to creating spaces that are both functional and harmonious with their surroundings.
