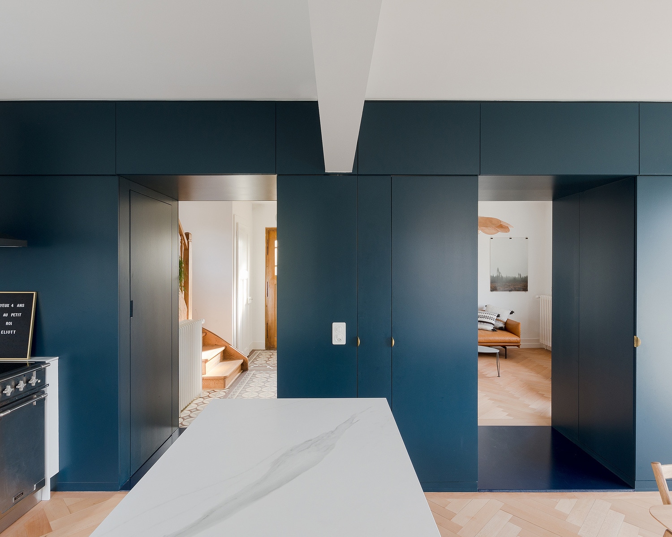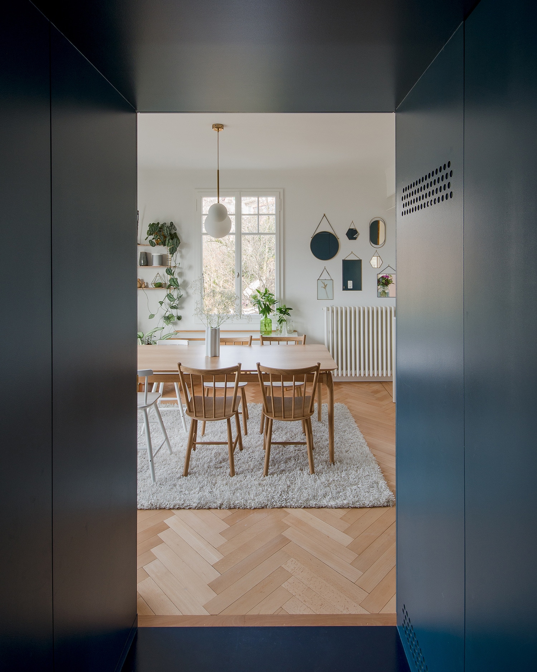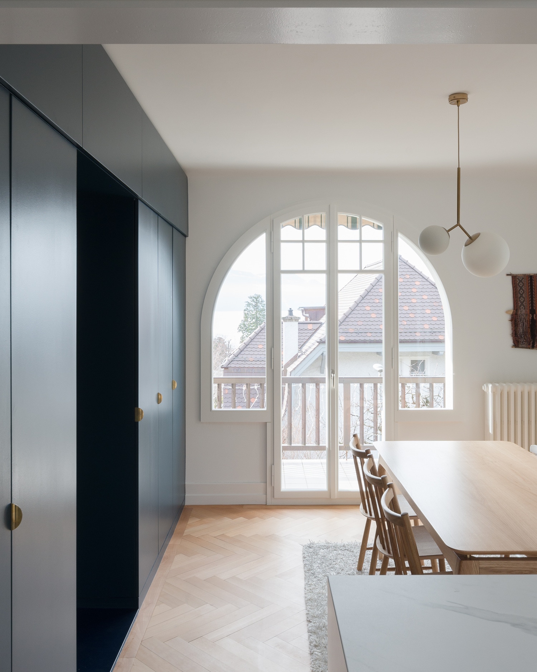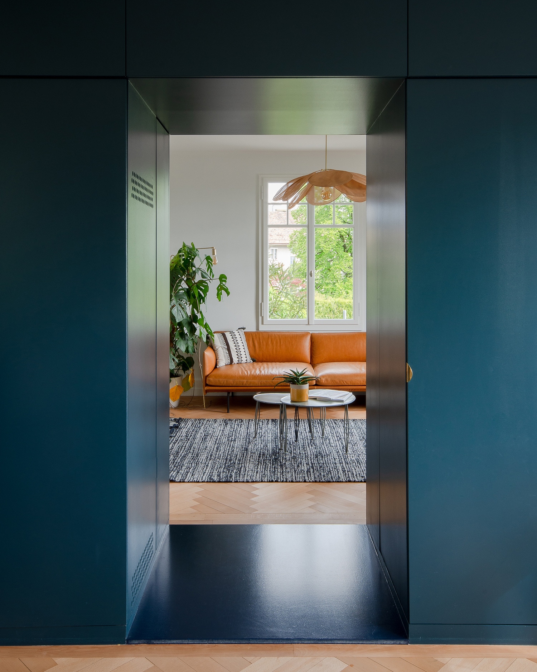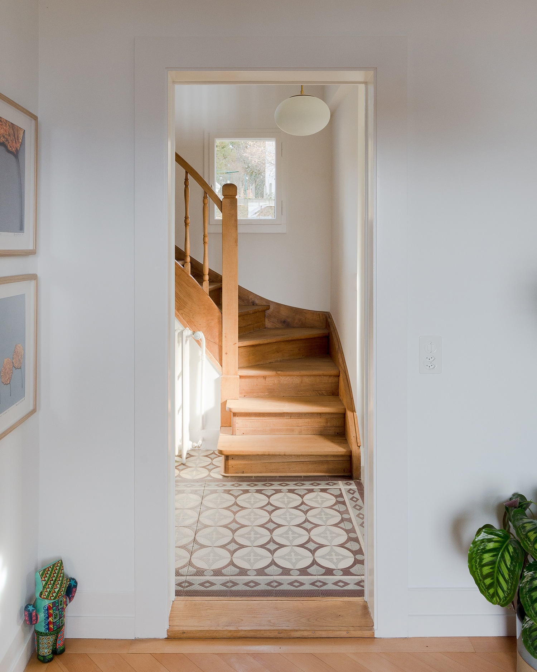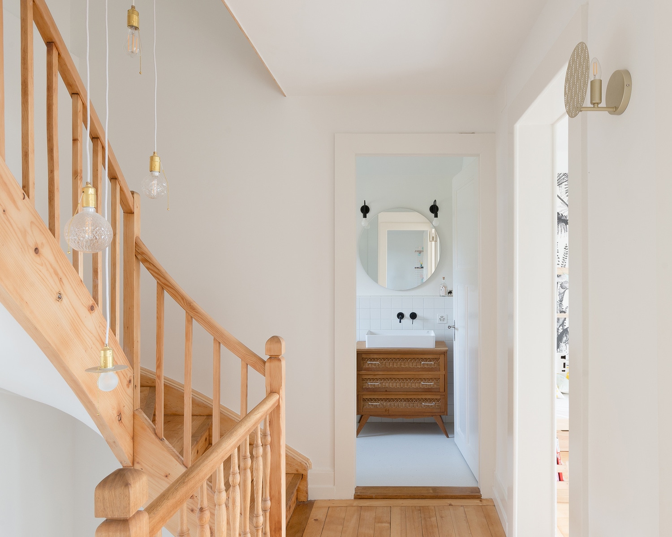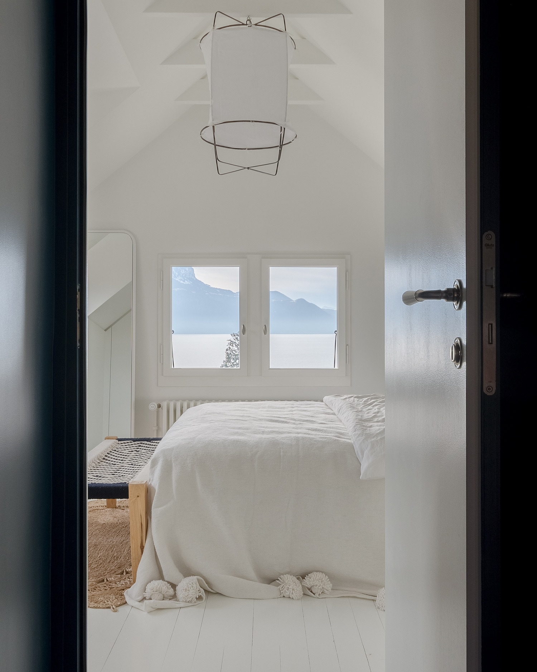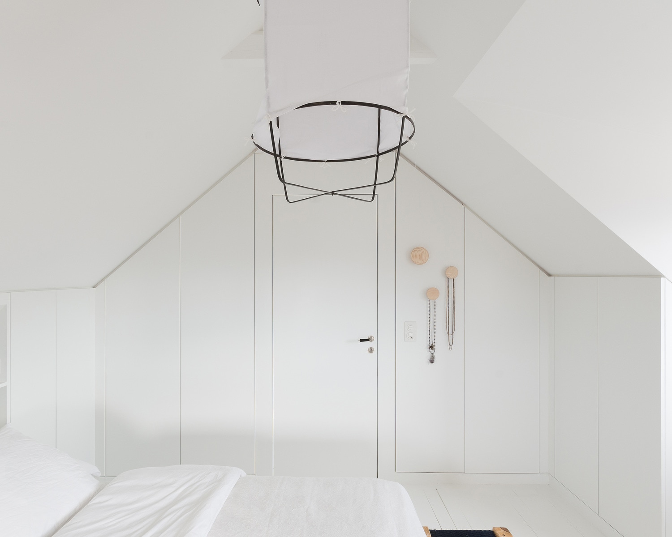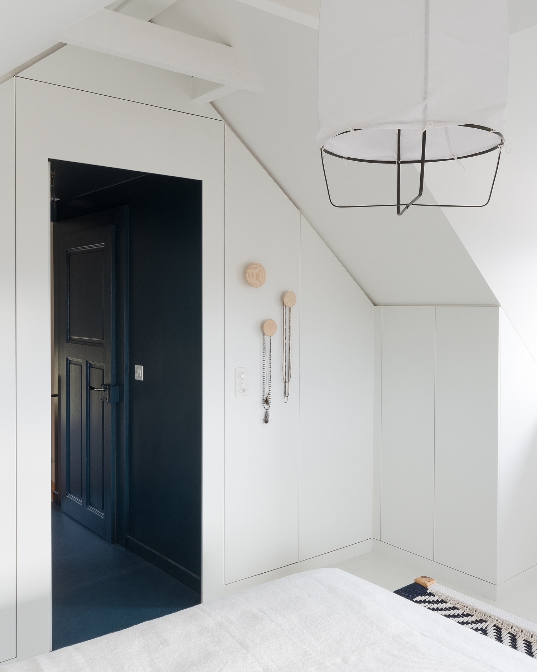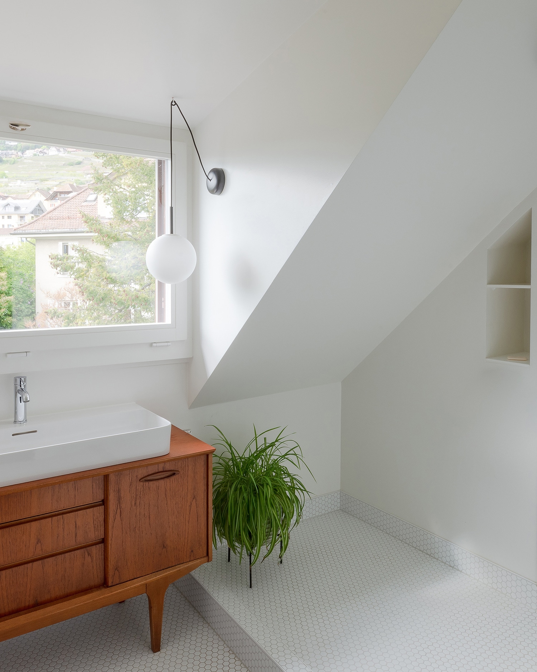P1707 Corseaux is a minimalist house located in Corseaux, Switzerland, designed by Bureau Brisson Architectes. Acquired by a young couple with two children, this villa has an architectural style that is out of step with neighboring buildings, midway between the chalet and the half-timbered house. It is nevertheless registered, just like the whole district, with the inventory of the sites built to protect in Switzerland. Therefore, the intervention must respect several criteria, especially on the sensitive topics that are the addition of new skylights and the replacement of windows. After discussion with the section of the monuments and site, the skylights are precisely proportioned and the windows carefully chosen to value the house. Inside, the dormers allow the development of the attic with a master bedroom that opens from the bedroom on the Nestle building of Jean Tschumi and the Alps and, from the bathroom, on the slopes of the Lavaux. On the ground floor, the partitions are wide open and the space is repartitioned by a storage unit serving both the kitchen and the dining room and the living room with an open bookcase.
Photography by Alan Hasoo
