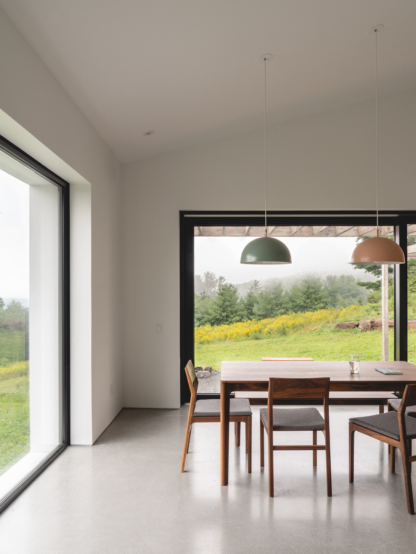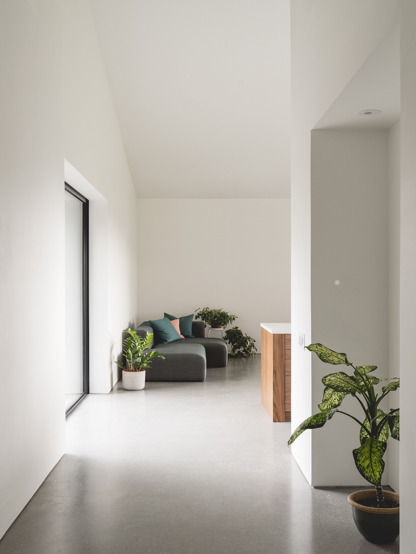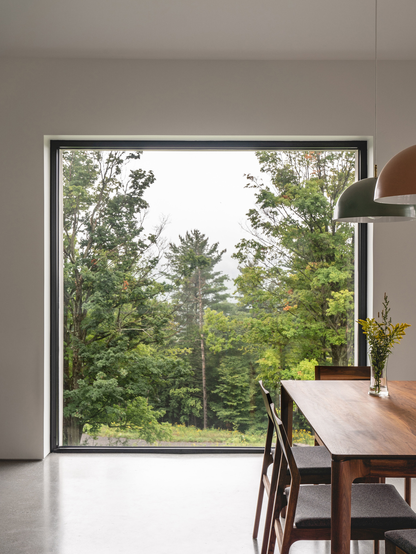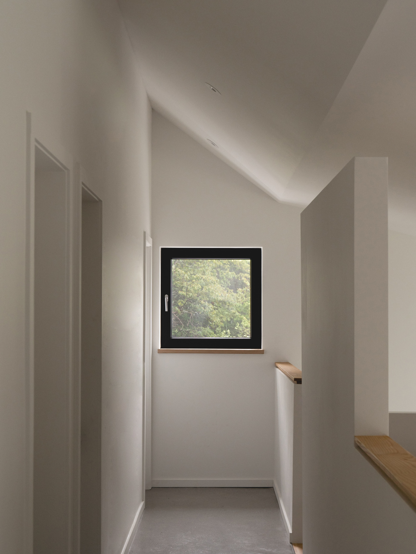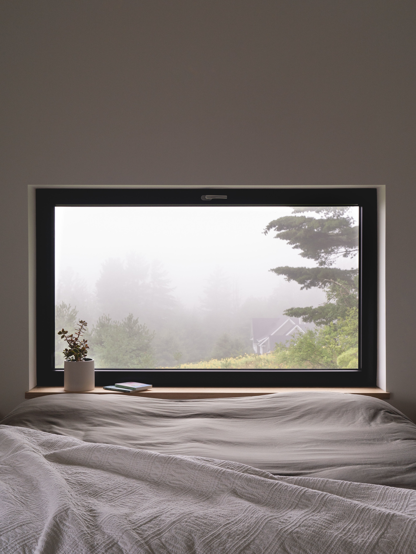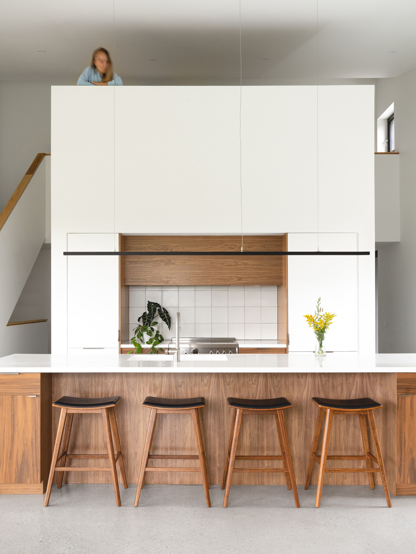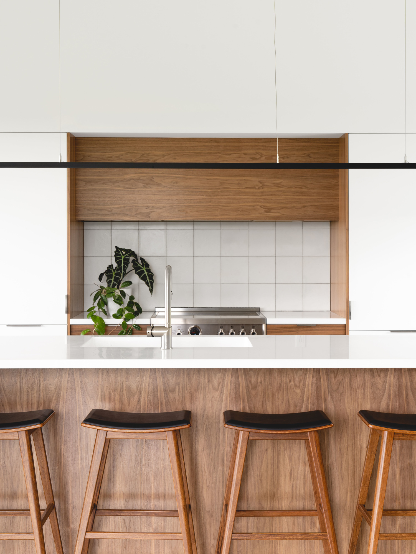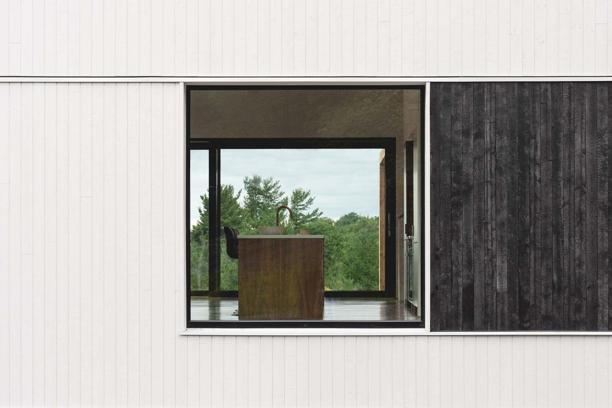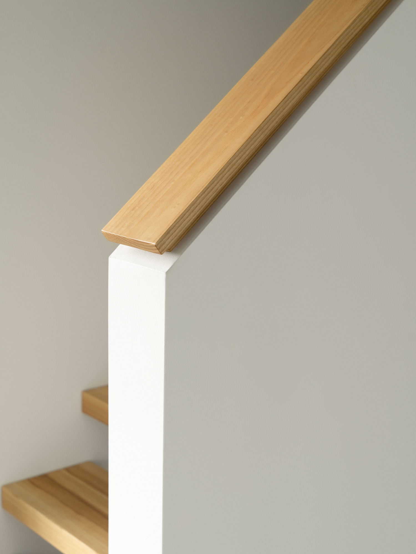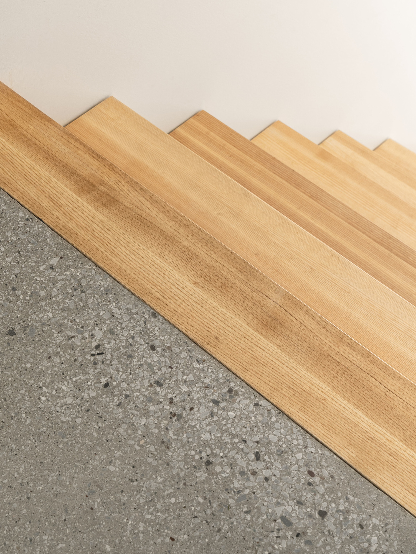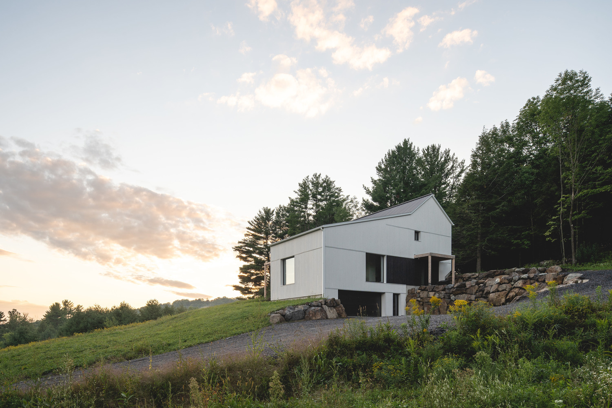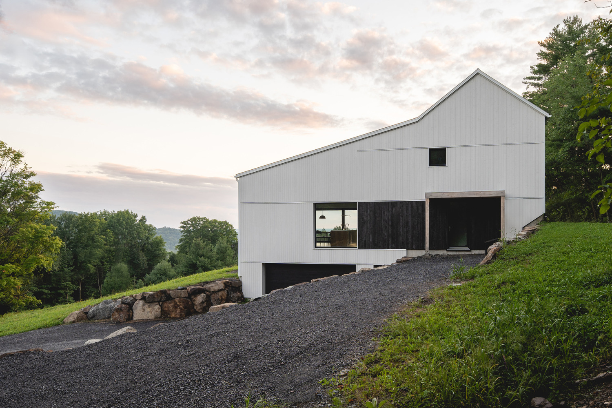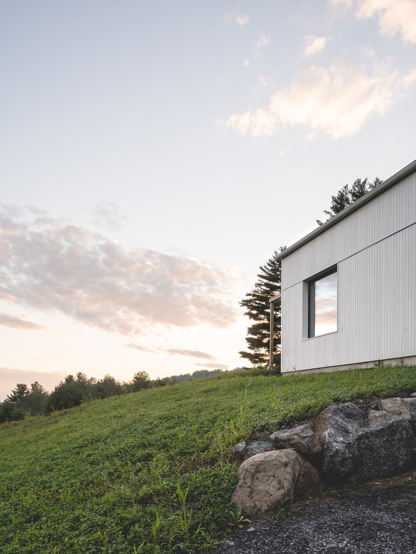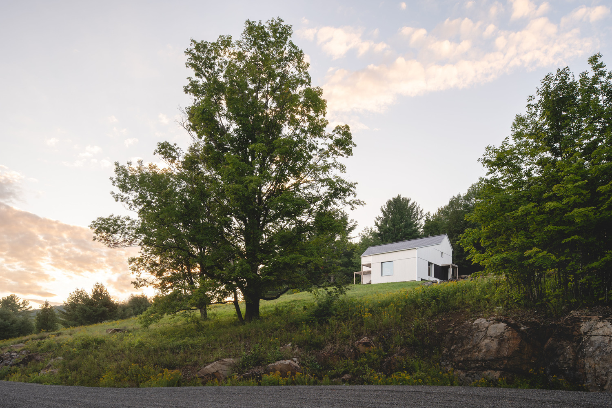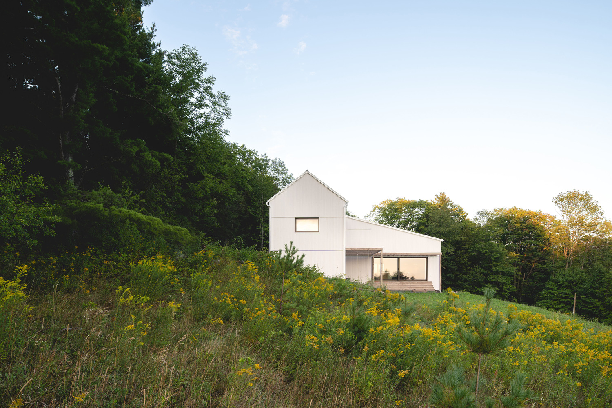Passive House Saltbox is a minimal residence located in Bromont, Canada, designed by L’Abri. The nature of the site and the local vernacular architecture prompted us to turn to a historical form. With its “L” layout and the combination of two types of roof slopes, the house borrows its silhouette from the vocabulary of rural Saltbox-type buildings which sprang up in 17th century New England and which still pepper the countryside of the Eastern Townships. With a gable roof on the main section and single pitch roof on the lower section, this colonial style takes its name from the lidded containers where salt was once kept above the hearth to keep it dry.
The house faces south to favor passive solar heating and panoramic views over the valley. The construction on three levels is nestled into the mountain to minimize the visibility of the retaining walls. By building the rear part of the ground floor at garden level, and by opting for a roof slope that mirrors the land, the house echoes the topography of the location while remaining discreet from the street, revealing itself only once visitors are on the driveway. The third and lowest level houses a garage which also serves as a workshop and remains hidden until the final approach. Inside, the living spaces are generous and bright. Illuminated by three large openings which contribute to the passive heating of the building, the central double-height room is the real heart of the house.
Its functions are organized around a central block which comprises the mudroom, the kitchen, the pantry and a powder room. This white volume abuts the second floor corridor which serves as a passageway to the bedrooms and a small mezzanine home office. To the north, the children’s bedrooms are lit by narrow horizontal bands that frame the forest which borders the house, all while limiting heat loss. In the crook of the L sits a terrace partially protected by pergolas which serve as sunscreens and passively regulate the interior temperature of the house. The building materials are simple and durable: the retaining walls are constructed of excavated stone, the main cladding is wood and the entrance section is burnt cedar. The grey steel roof is discreet and timeless.
Photography by Raphaël Thibodeau
