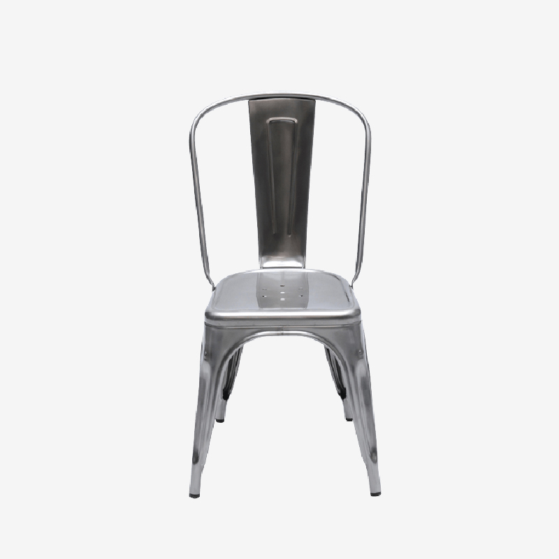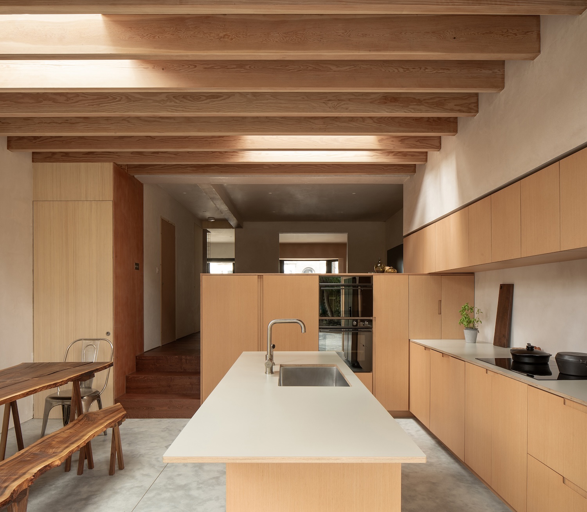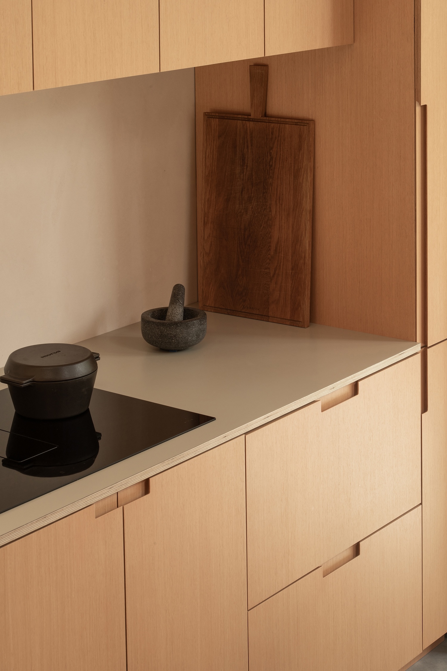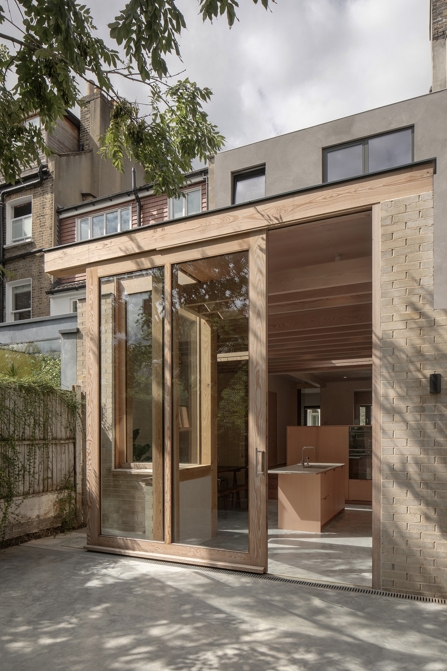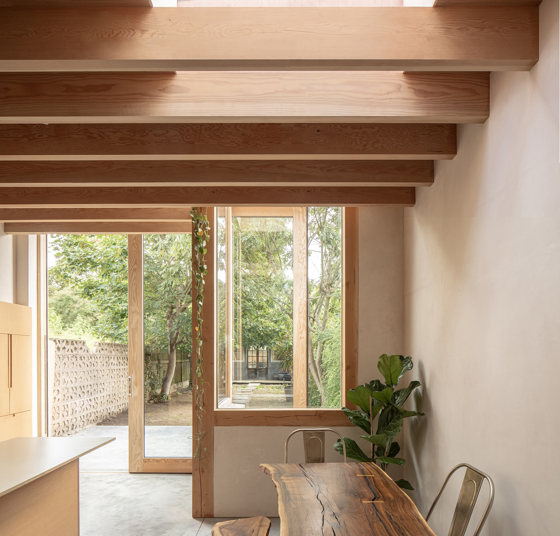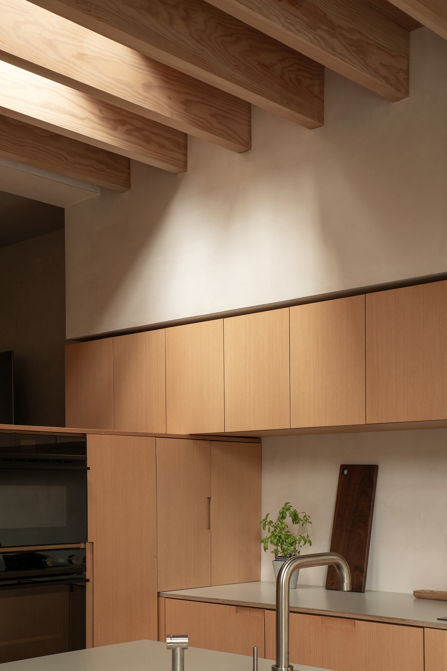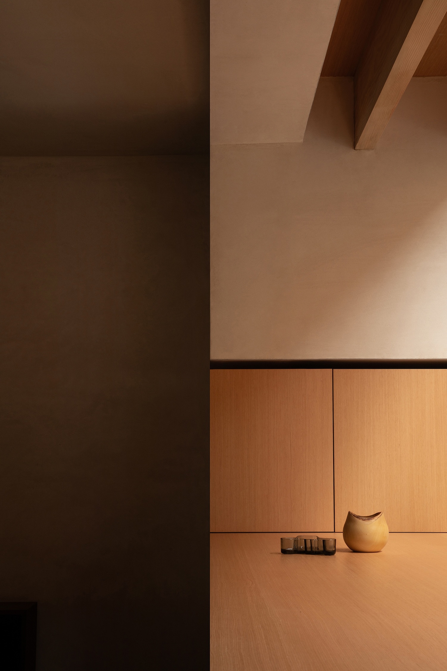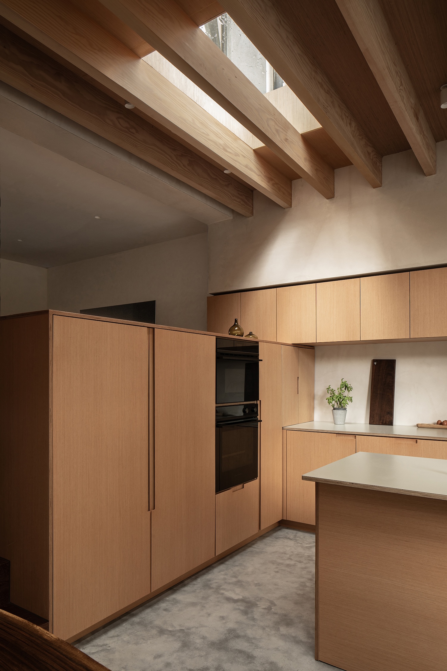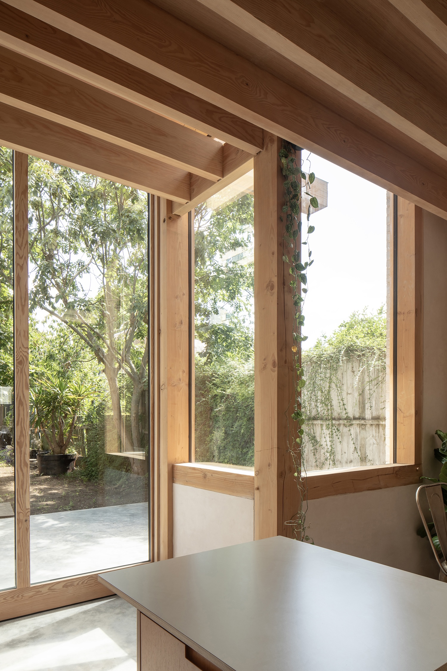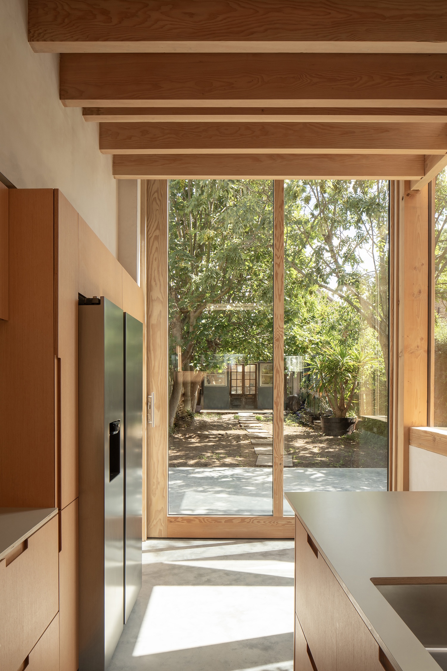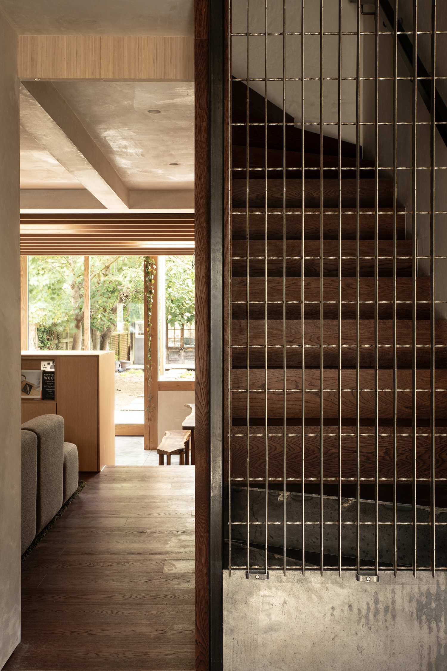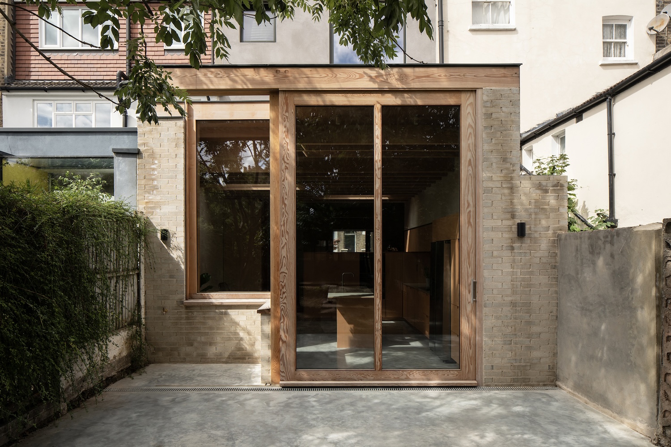Peckham House is a minimalist home located in London, United Kingdom, designed by Draper Studio. The primary goal was to maximize the extensive views from various parts of the house—whether looking through from the front door or from the new rear extension, which gazes down the lengthy garden. This view is unobstructed, a rarity that added considerable appeal to the property. The design solution was a full-width, single-storey extension that pushed deep into the rear garden, adding an additional 20 square meters to the ground floor. This decision was partly dictated by the need to address shared underground drainage issues with a neighboring property dating back to the 1950s. The extensive excavation required for this allowed for the lowering of the extension’s floor, enhancing the interior-exterior connection without the need for an elevated outdoor terrace.
The interior space is visually expanded not just by square footage but by increased ceiling height and larger windows, enabling expansive views of the mature trees and sky, thus strengthening the house’s bond with its natural surroundings. The standout feature is a bespoke sliding door system, crafted from Canadian Douglas fir and structured around a cantilevering beam. This system seamlessly integrates the kitchen and dining areas with the garden, supported by a flush polished concrete floor that extends outdoors. Thermal efficiency was a priority, addressed through face-glazing the fixed windows directly against the timber framework to minimize thermal bridges and maximize the clarity of the architectural lines.
The structure’s expression is further echoed in the full-width Douglas fir beams that span the kitchen and dining room, supporting an insulated flat roof with strategically placed rooflights. These not only bring in natural light but are positioned to ensure privacy and visual connection with the outdoors. The project was mindful of cost and material sourcing, utilizing high-street and trade materials that were both affordable and minimalistic. However, external factors like Brexit, the COVID-19 pandemic, and the conflict in Ukraine affected material availability, showcasing the challenges of contemporary construction. Collaboration with various specialists was crucial, from the structural engineer’s economical steel specifications to the timber framer’s efforts in sourcing suitable wood during challenging winter conditions.
The use of Canadian Douglas fir for the rear extension was a strategic choice influenced by global supply changes in 2021. The minimalistic aesthetic extended to the choice of low-cost bricks, which allowed budget reallocation to subtle architectural details like lime mortar profiles, which play with light and shadow. The decision to pour concrete floors, creating a continuous level from inside to outside, was both a practical and aesthetic choice that enhances the sense of space. Custom kitchen cabinetry by Plykitchen in stained oak complemented the structure’s warm wood tones, ensuring quality and alignment with the move-in timeline. Additionally, the innovative use of 8mm blackened steel for the staircase winders enabled a more compact stair core design, facilitating an additional bedroom on the first floor—a valuable trade-off in terms of space and cost.

