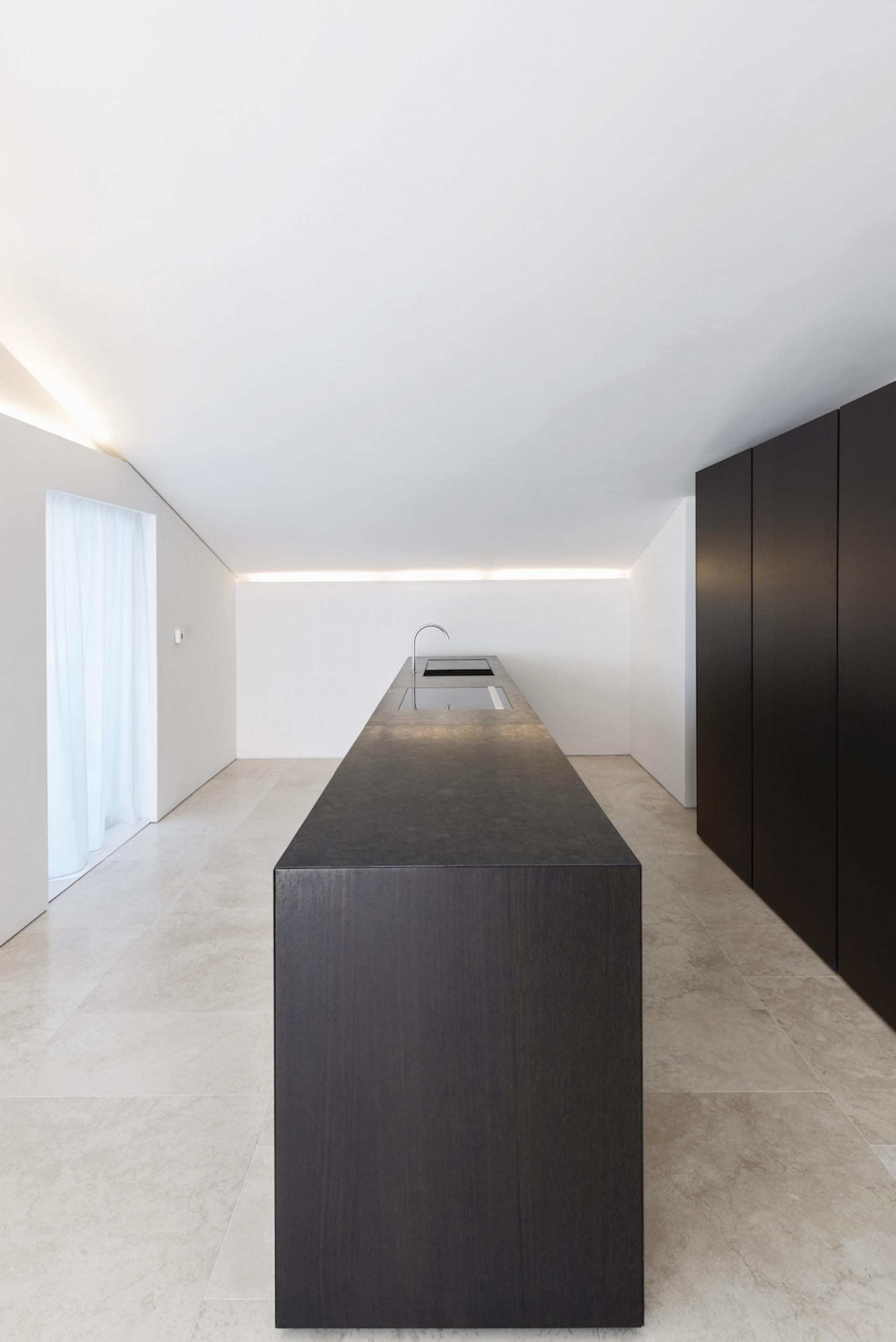Penthouse II is a minimalist space located in Rome, Italy, designed by Des Interior Architecture. The living area is open plan and is characterized by the Roman Navona travertine floor. The wall and roof are curved to accompany the eye of the observer toward the large windows that allow access to the terrace. The parabolic shape of the ceiling, like the sail on a ship, was inspired not only by the waves of the lake during the mistral but also the architectural works of the Neo-Expressionist masters architects. This is not a mere exercise in style but a solution to the problem of acoustics for the existing gable roof.
Penthouse II
by Des Interior Architecture

Author
Leo Lei
Category
Interiors
Date
Nov 06, 2015
Photographer
Des Interior Architecture

If you would like to feature your works on Leibal, please visit our Submissions page.
Once approved, your projects will be introduced to our extensive global community of
design professionals and enthusiasts. We are constantly on the lookout for fresh and
unique perspectives who share our passion for design, and look forward to seeing your works.
Please visit our Submissions page for more information.
Related Posts
Johan Viladrich
Side Tables
ST02 Side Table
$1285 USD
Jaume Ramirez Studio
Lounge Chairs
Ele Armchair
$5450 USD
MOCK Studio
Shelving
Domino Bookshelf 02
$5000 USD
Yoon Shun
Shelving
Wavy shelf - Large
$7070 USD
Nov 06, 2015
Change Into House
by Yoshihiro Yamamoto Architects Atelier
Nov 06, 2015
Little House with a Big Terrace
by Takuro Yamamoto