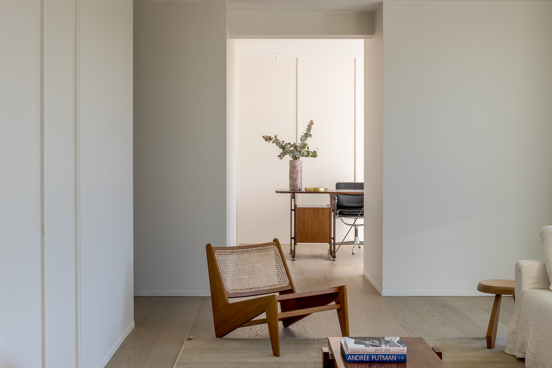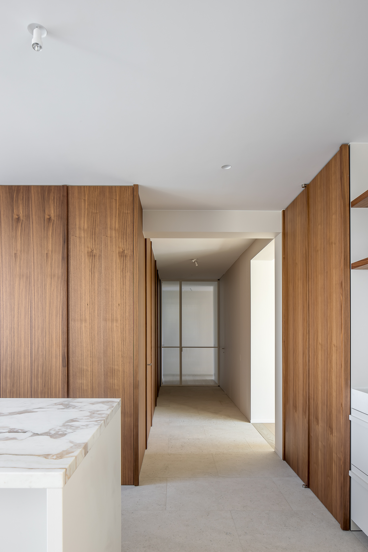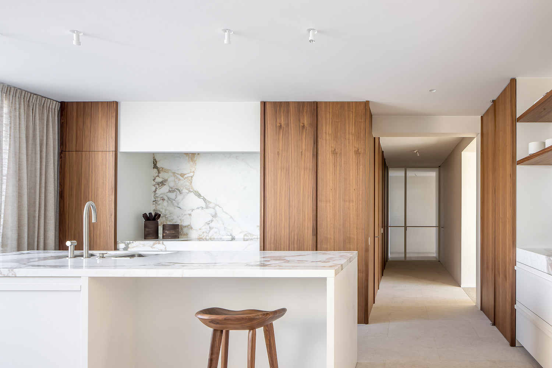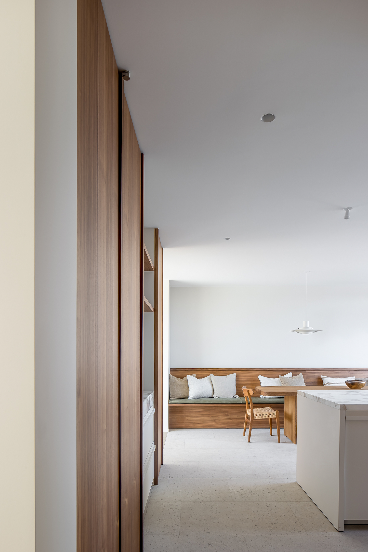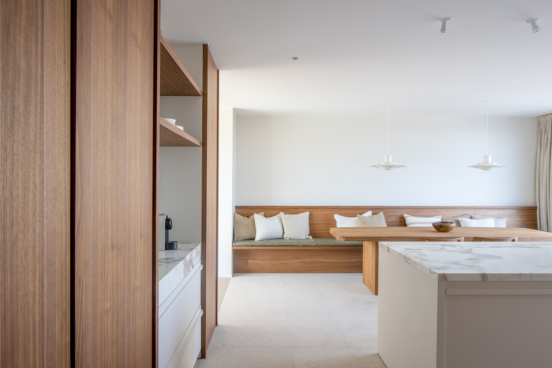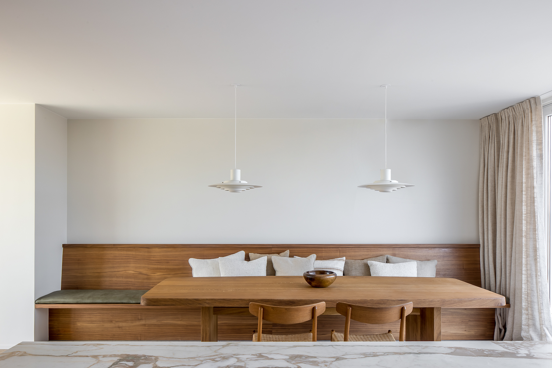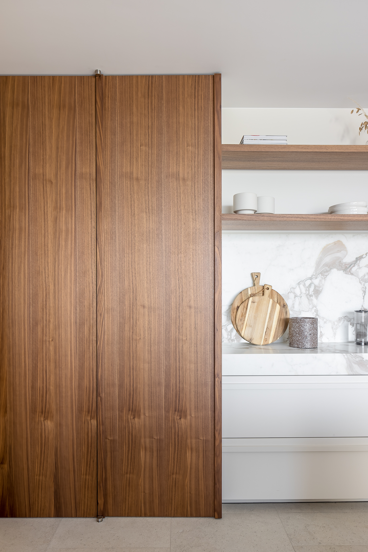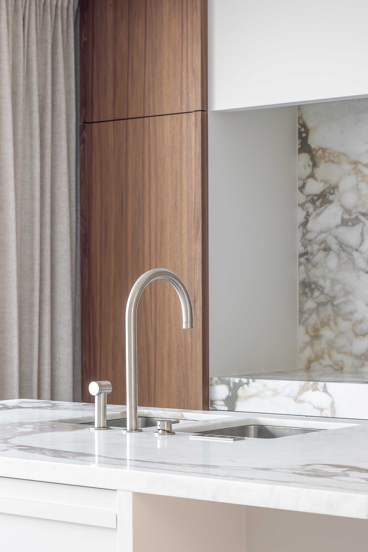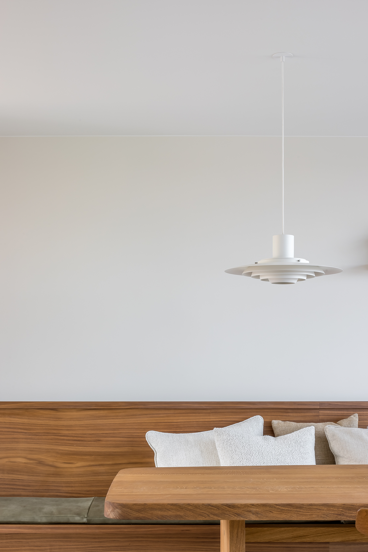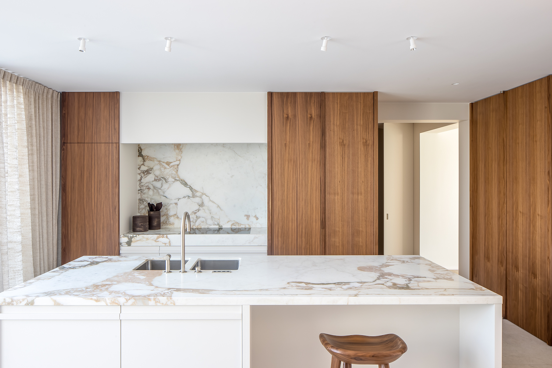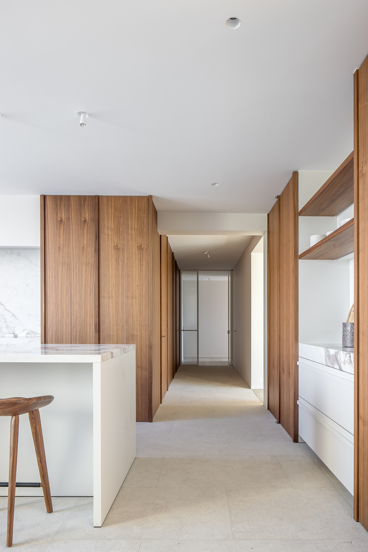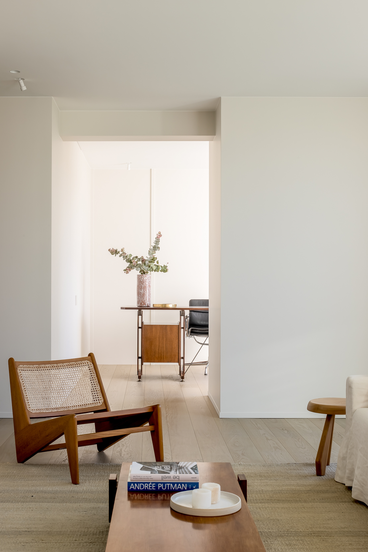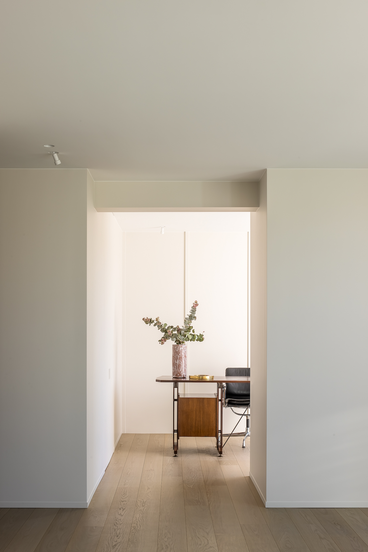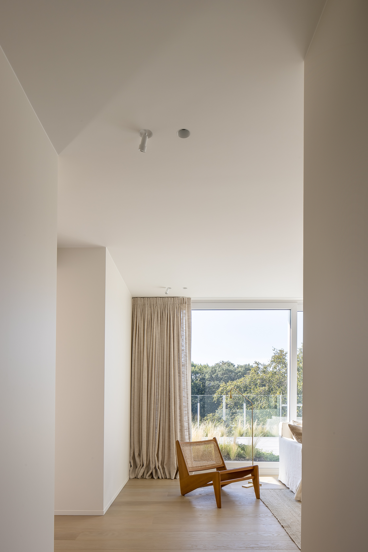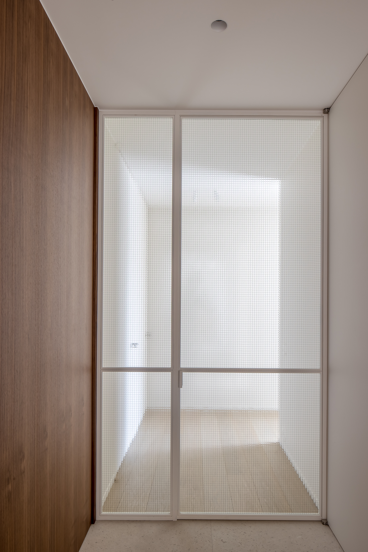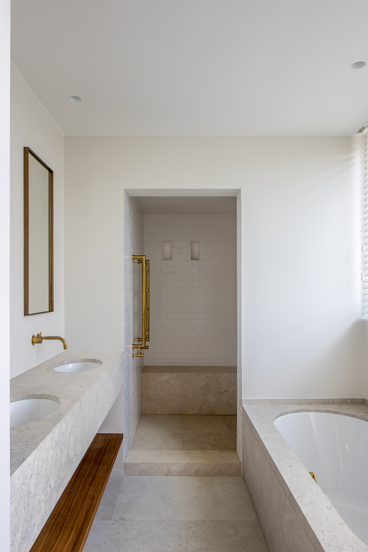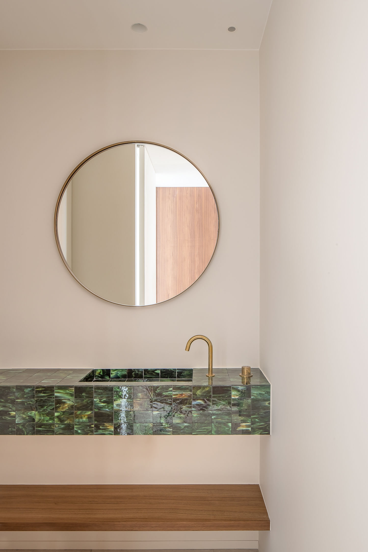Penthouse in Bruges is a minimal apartment located in Bruges, Belgium, designed by Atelier 10.8. Atelier 10.8 is a Belgian office for interior design led by Julie Thiers and Henri Van den Broeke that mainly realizes houses and apartments. Occasionally office projects are also accepted, especially for clients who also want a homely, warm atmosphere in their workplace. The agency tries to translate the wishes of the customers into a personal interior where they feel completely at home. They like to work with warm natural materials such as natural stone and wood and love interiors that radiate life and tranquility and are finished with an eye for detail. This project of Atelier 10.8 in Bruges is the total renovation of a penthouse from the 1960s. The apartment and terraces were completely stripped and redesigned and furnished.
All spaces merge into each other, but one does not have the feeling of being in one large space. The have opted for a real kitchen where the customer can easily sit at the table with 10 people. To make the kitchen feel less “kitchen”, all appliances are hidden behind cupboards. This ensures peace and simplicity. A feeling that Atelier 10.8 created throughout the entire apartment. The material palette from the kitchen is also reflected everywhere. On the floor is a Pietra di Medici, combined with worktops in Calacatta vagli oro and walnut fronts with painted fronts. The seating bench is also completely made of walnut. The kitchen offers a beautiful panoramic view of the “skyline” of Bruges and the cozy living room and entrance hall. It is literally and figuratively the heart of the home.
Photography by Thomas de Bruyne
