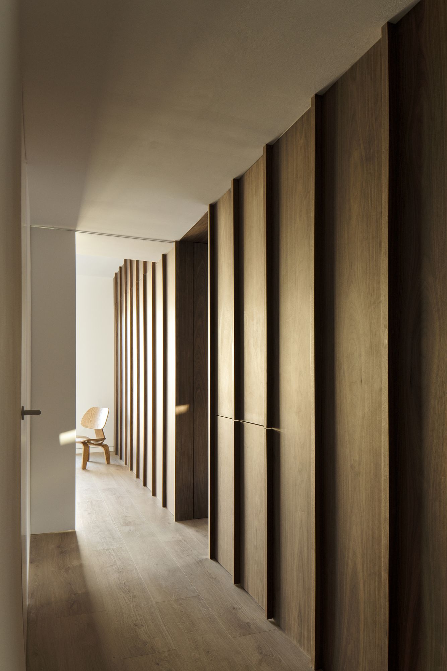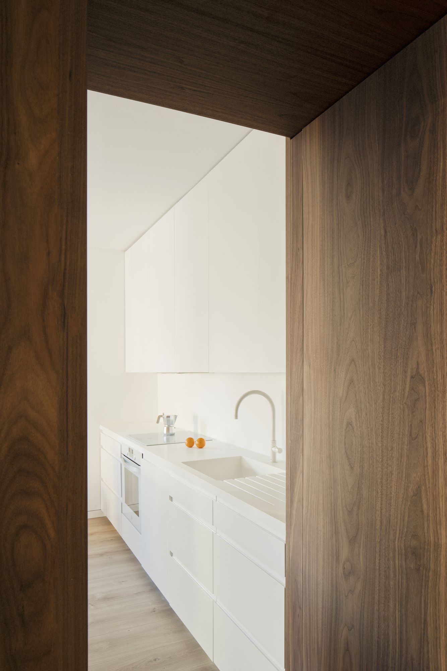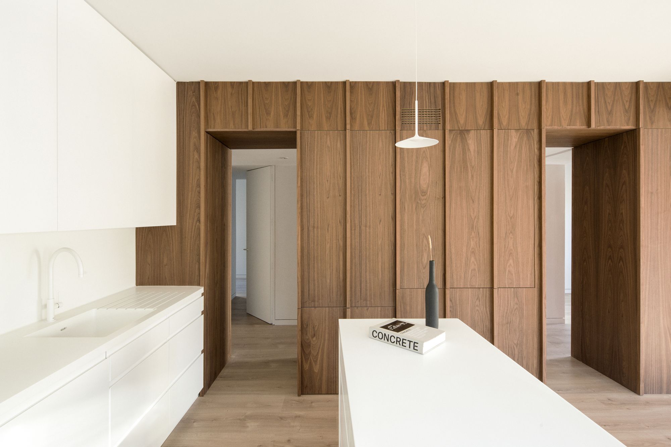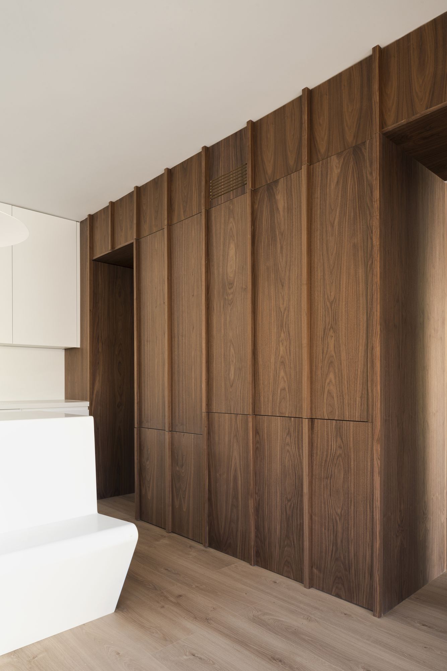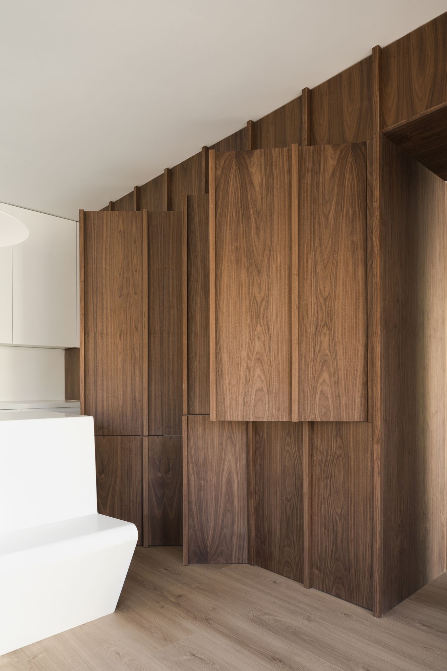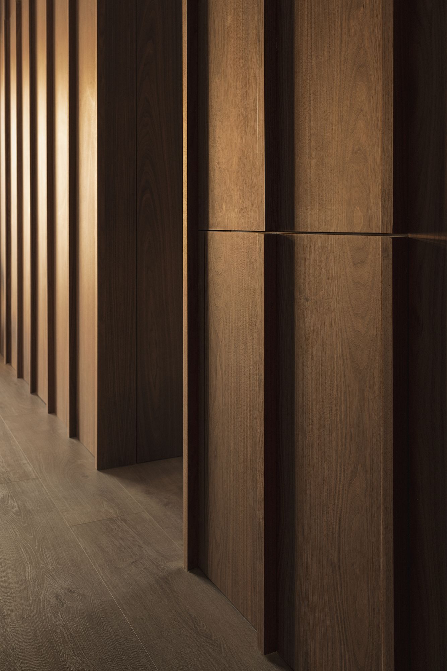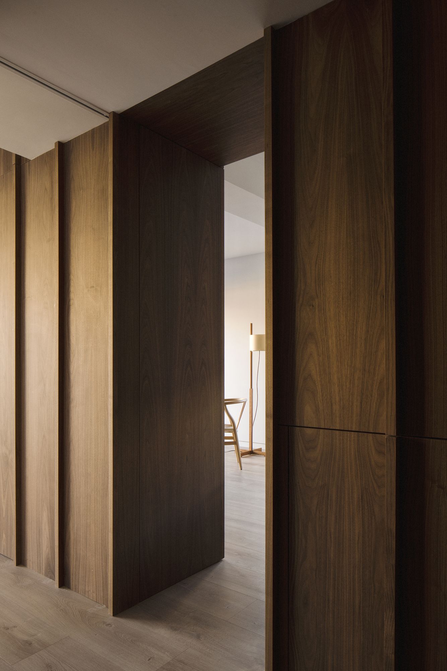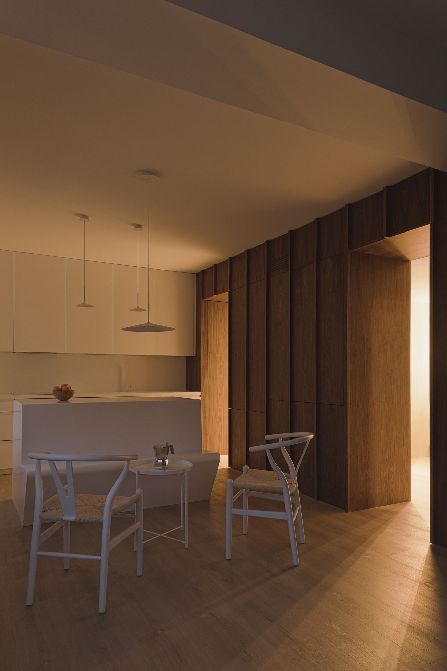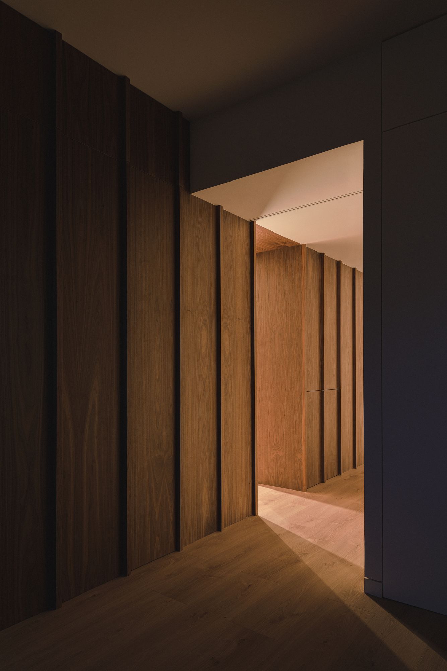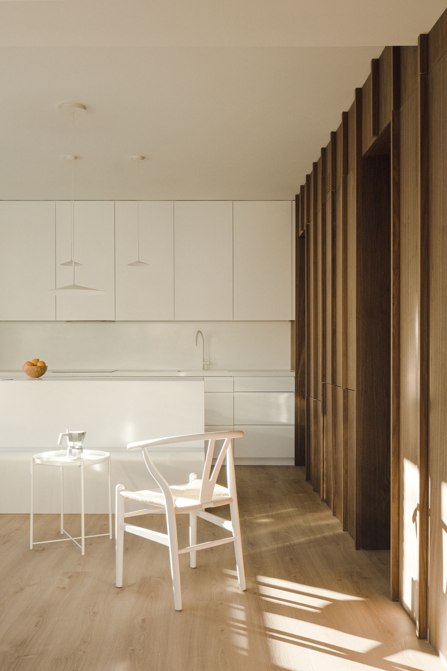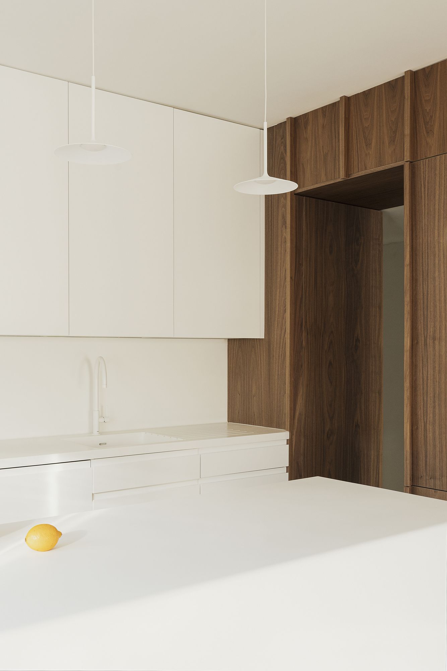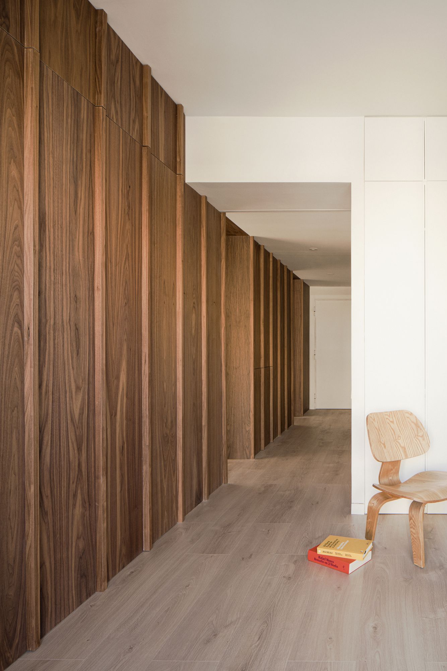Penthouse in Chamberi is a minimal penthouse located in Madrid, Spain, designed by PRÁCTICA. This project consists of the refurbishment of a penthouse in Chamberi, in Madrid, Spain. Given the limited space, the project seeks to integrate all storage spaces into a single piece of furniture. At the same time, this volume clearly differentiates public and private spaces into two distinct areas. The central walnut wood cabinet becomes the backbone of the house. On the one hand, it houses both storage and appliances inside, liberating the space from visual contamination. On the other hand, its central and elongated position splits the house into two distinct areas. The more public daytime spaces of the living room, dining and kitchen are located on one side. Their continuous layout expands the spatial perception of the house. The more private rooms such as bedrooms, bathroom and circulation stand of the other side of the cabinet. Thus, they remain separated from the hustle of the daytime area. In the kitchen, a free-standing island is manipulated to become a seating bench and generate the dining area. The materiality of the penthouse in Chamberi, in neutral tones and natural materials, brings light into the unit and gives continuity to the intervention.
Photography by David Zarzoso
