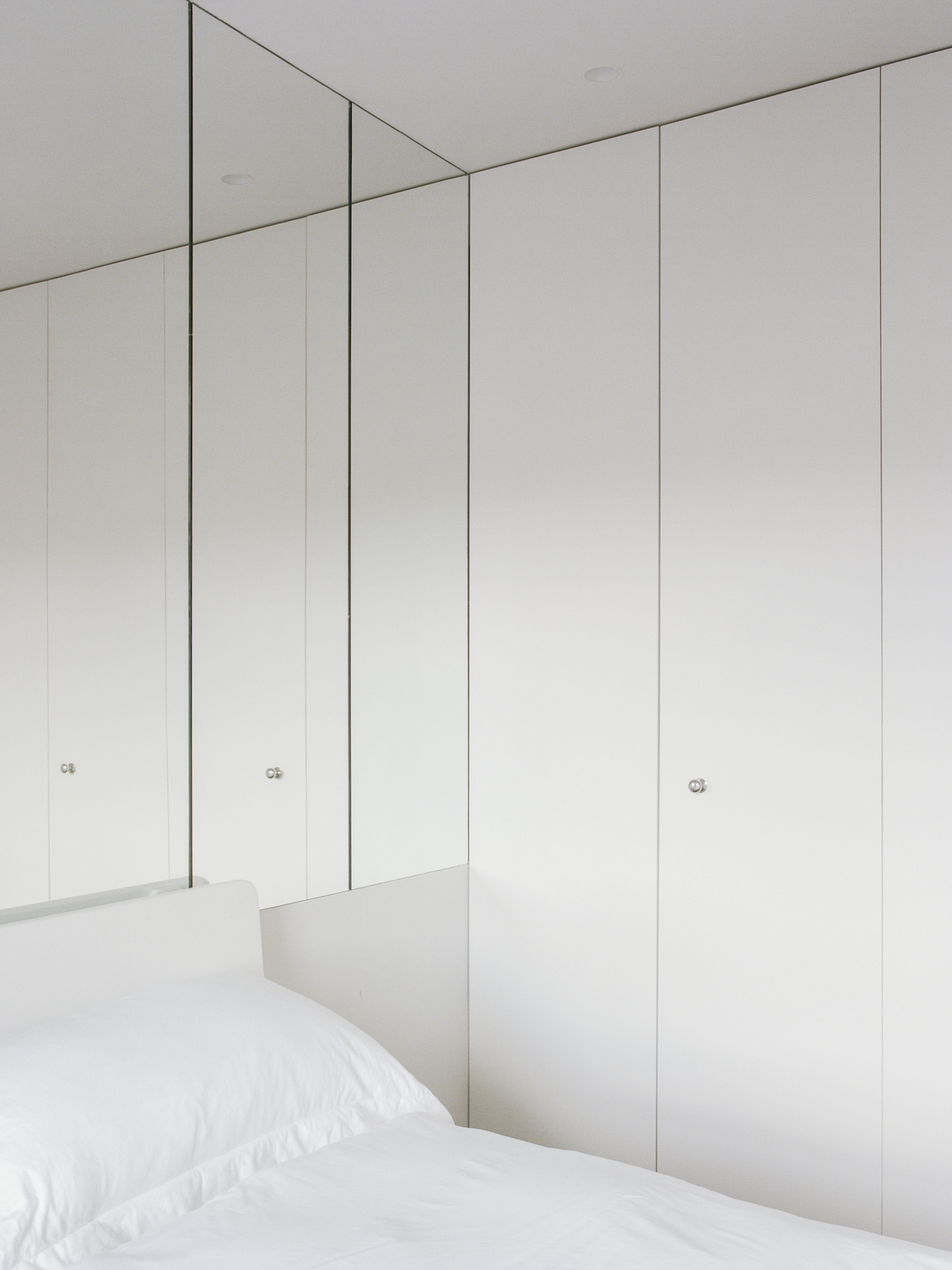Petherton Road Residence is a minimal house located in London, United Kingdom, designed by Pablo Sanchez Lopez. Built in the late 19 th Century, this Islington townhouse was divided into three properties in the 1970s in a manner of poor design and cheap construction. The layout vandalized the original character of the apartment , depriving it of southern light and a unique visual relationship with Petherton Road. Fixing this became the main driver of the project – retrieving the original spatial characteristics and making the most of the apartment’s orientation. The proposal was to turn the layout upside – down. The north – facing kitchen and living room went to the south – facing room , which recovered its original proportions and purpose.
This room now became the welcoming heart of the apartment and provided a feeling of openness and a visual connection with the street . Meanwhile, the bedroom and bathroom were moved to the north and combined in one fluid space. Low quality doors and architraves were replaced with period paneled doors and moldings. Floor finishes change from room to room, providing a sense of threshold as you move through the apartment. Surface materials in the north – facing bathroom, such as light grey terrazzo and white ceramic tiles, were carefully selected to maximize the brightness and feeling of amplitude. The light green kitchen and oak timber flooring echo the colors outside, of the large trees that line Petherton Road.
Photography by Lorenzo Zandri











