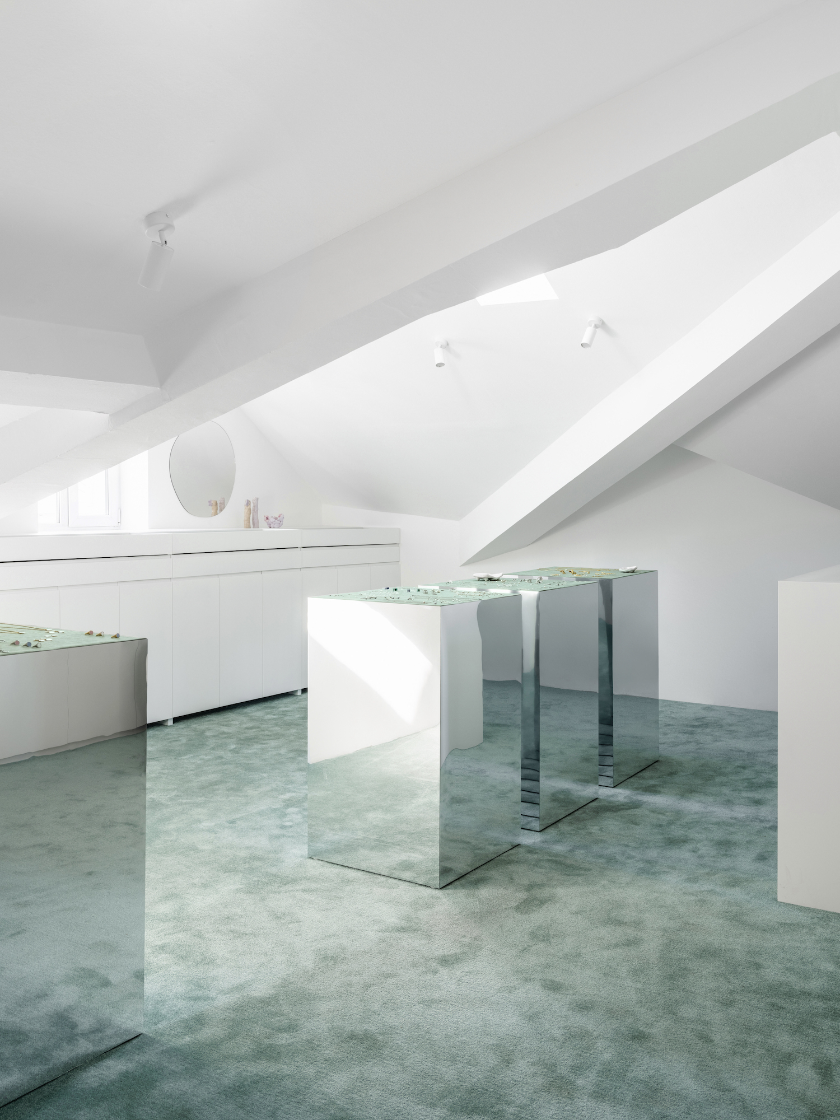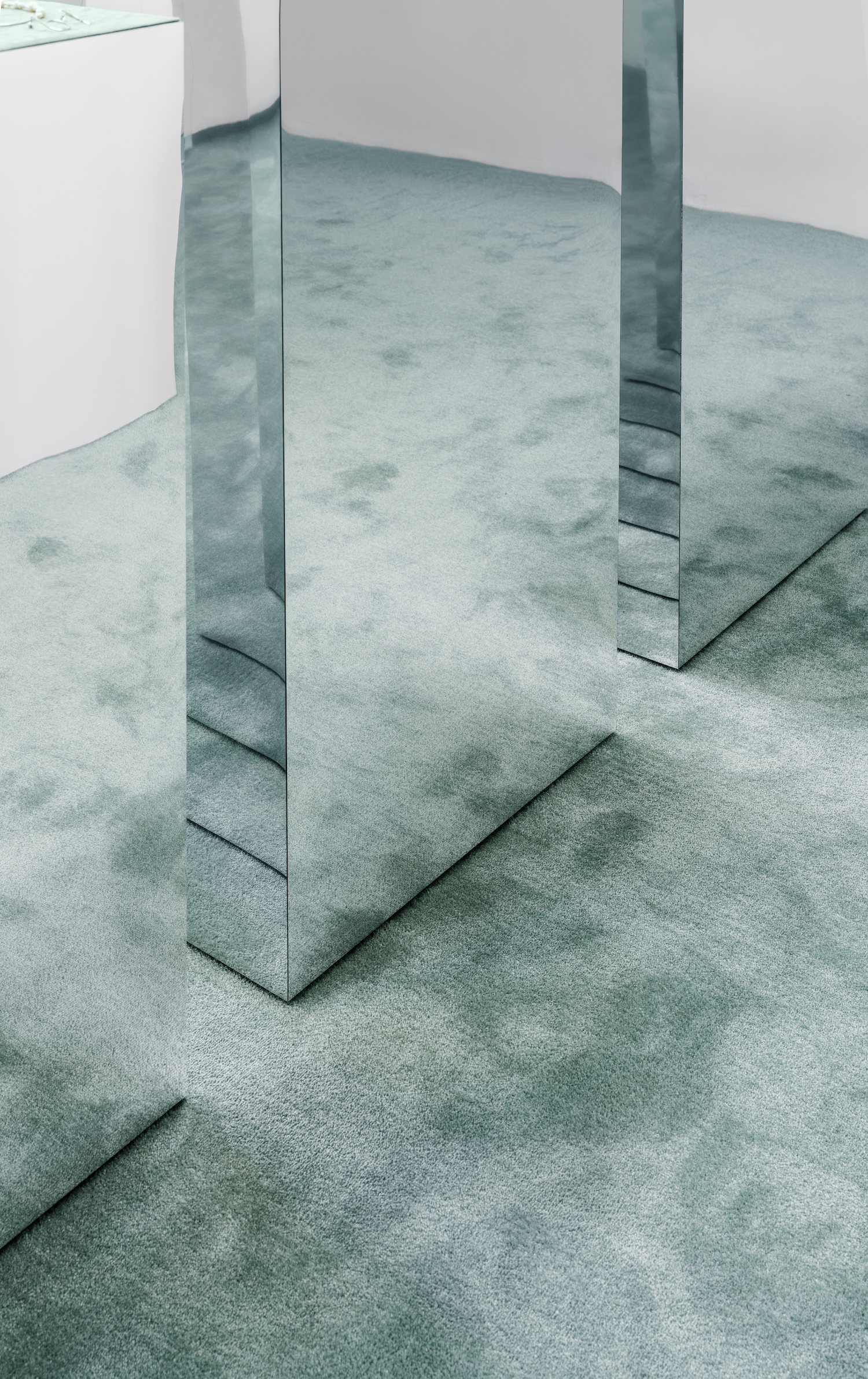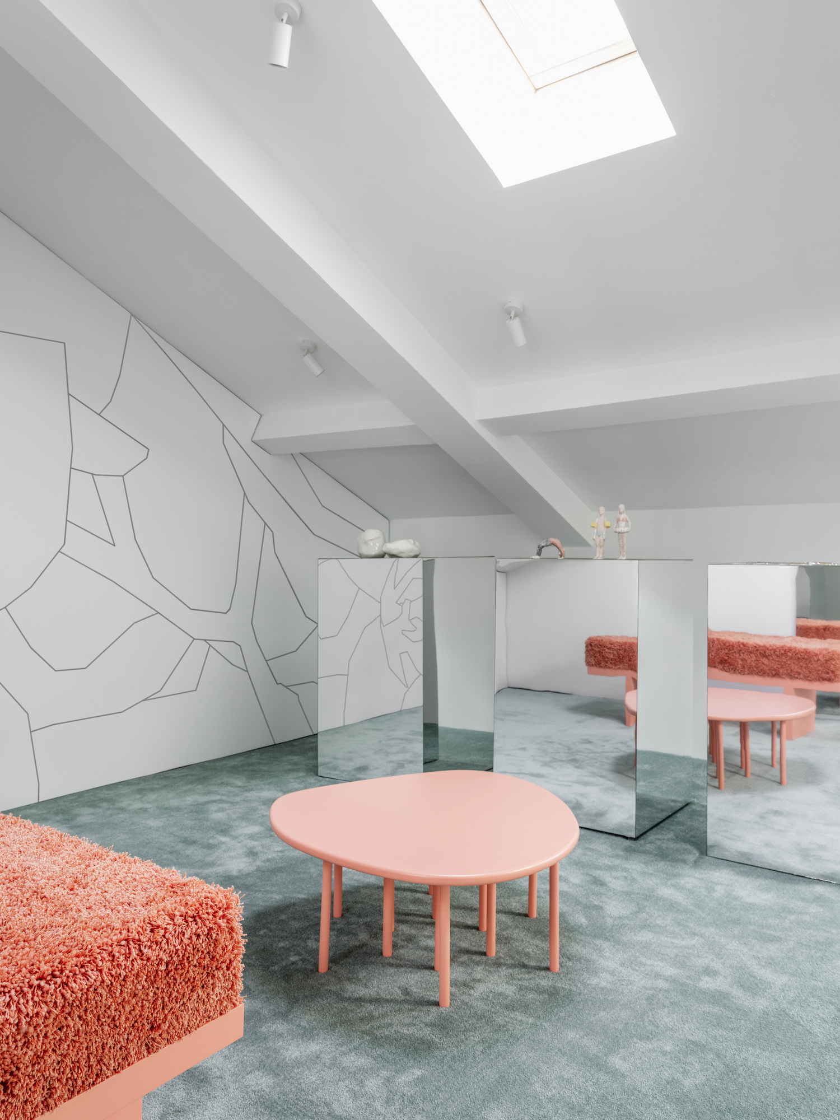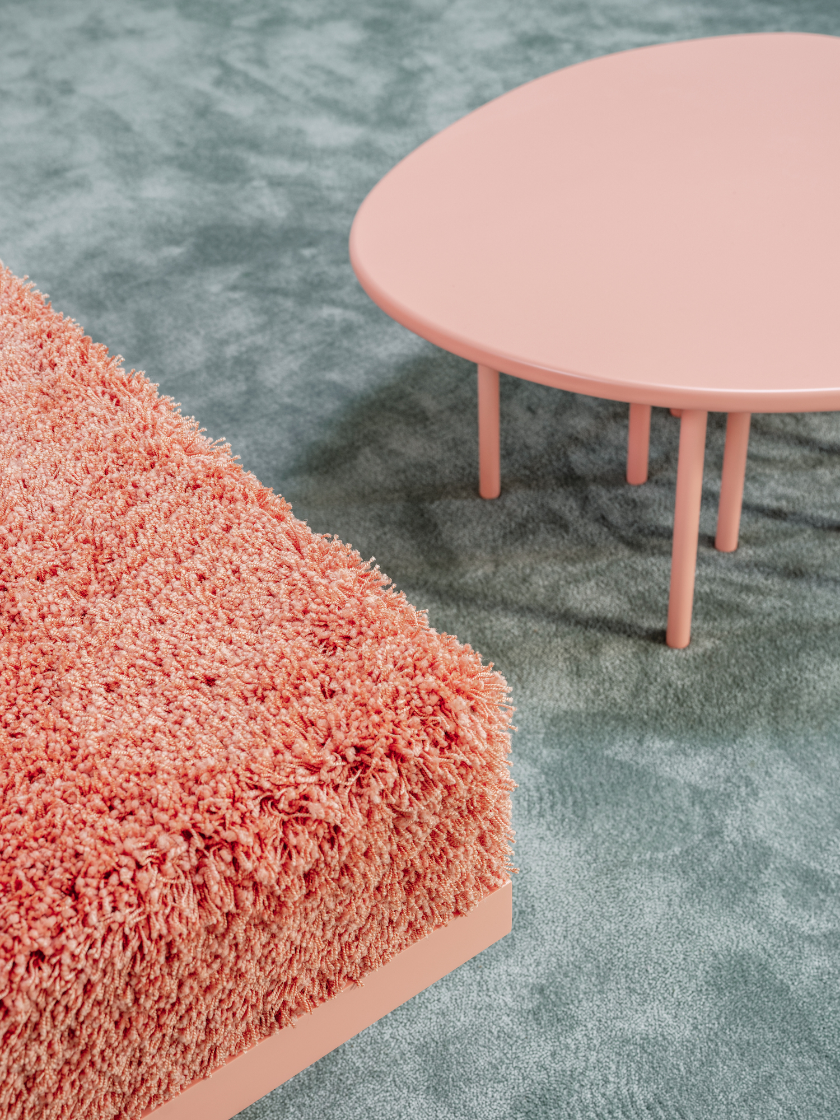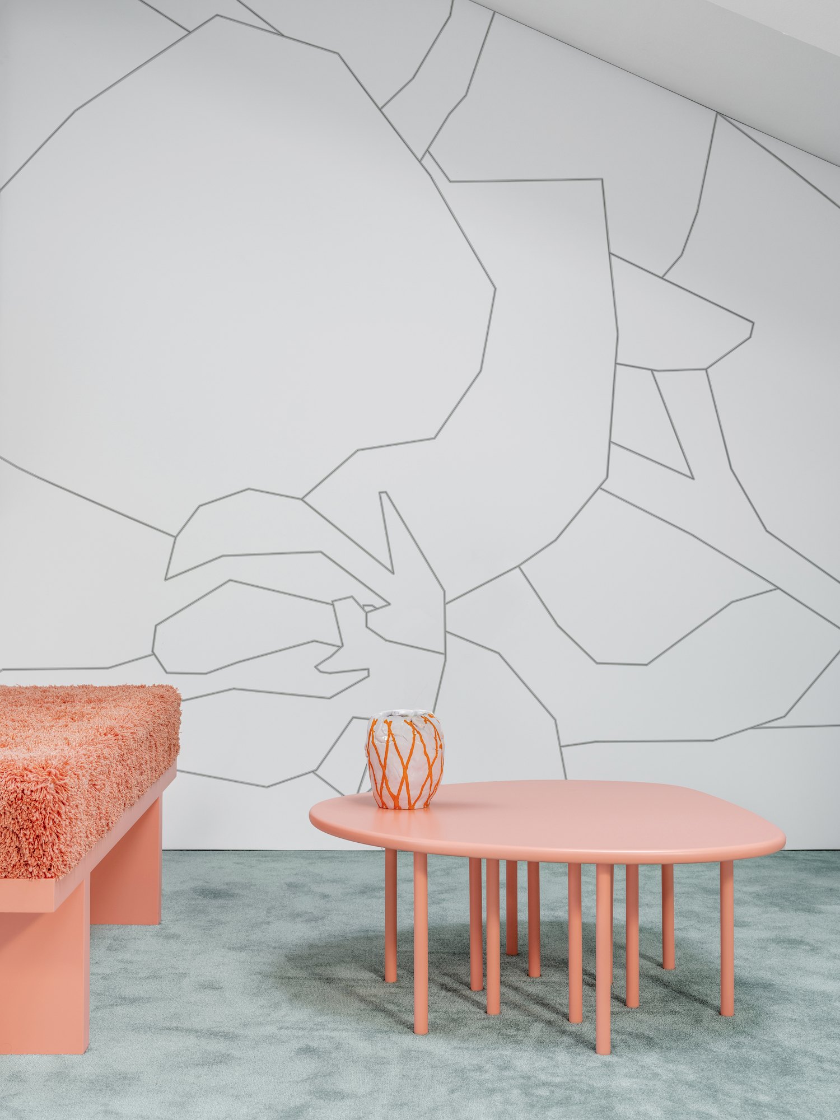Petrovka is a minimal space located in Moscow, Russia, designed by Elena Lokastova. The room is located on a mansard, therefore, it receives plenty of natural light, which is very important for displaying the jewelry. The peculiarity of the space is the unusual ceiling geometry. Combined with the view from the window at the aquamarine roof of the monastery, it reminisces a likeness from Sardinia or Greece landscapes. The materials in the interior match the color of the view from the window, which allows the outdoor space penetrate into the room more. The client wanted the space to resemble that of an art gallery.
The monumental plinths are made of acrylic. The purpose of this material is to make the showcases as transparent as possible and to merge them with the main color scheme. The beauty of the ceiling is matched only by its spatial complexity. The useful area of the room was several times smaller than expected due to the building structure. However, the architect found an ideal arrangement of open – type showcases in the space, so that the visitor can walk around them from all sides without obstacles. A glazed showcase is built into the window sill, which provides an additional surface for temporary ceramic showpieces. The most inaccessible areas are closed with built – in holding furniture.
Photography by Loskutov Mikhail
