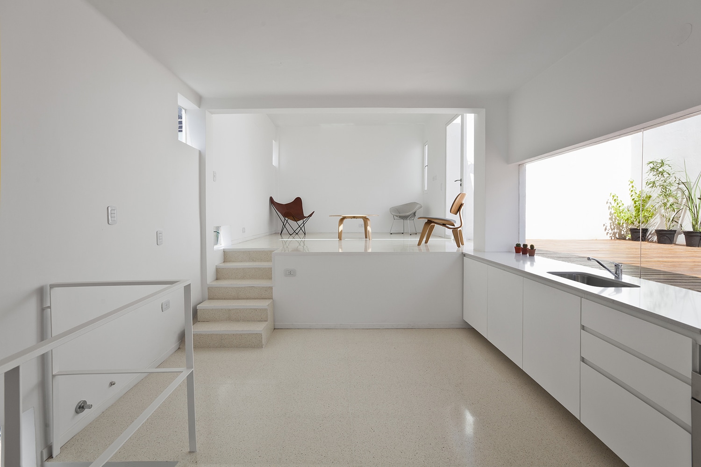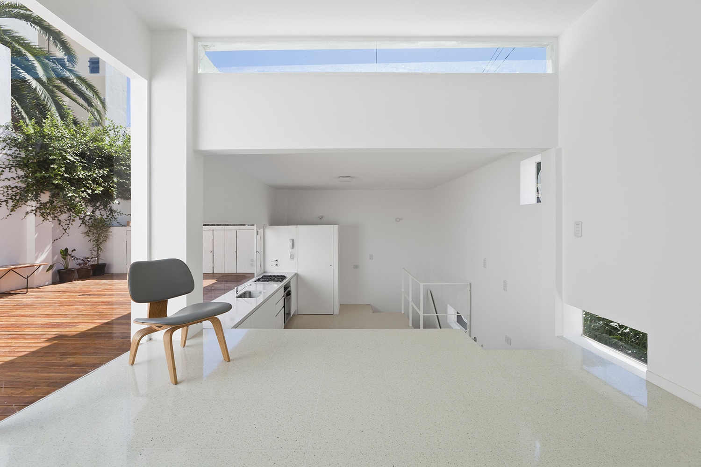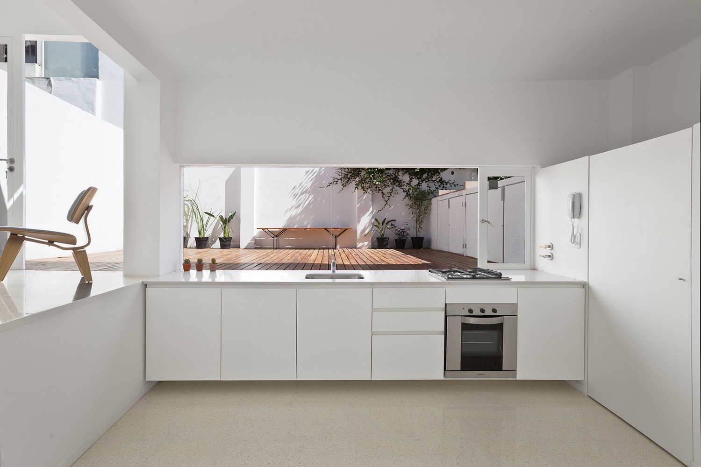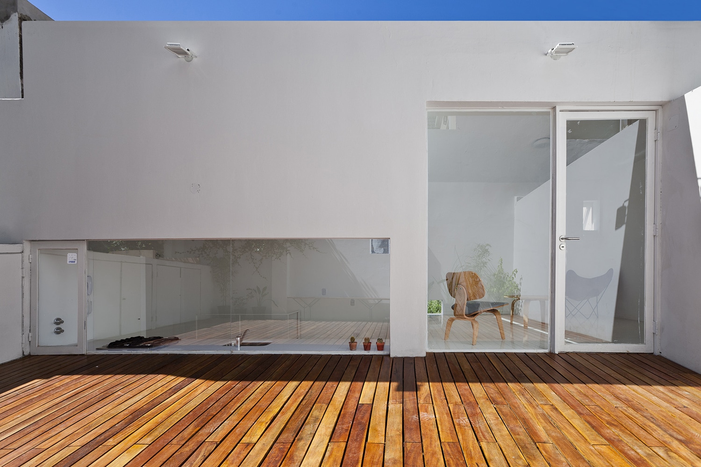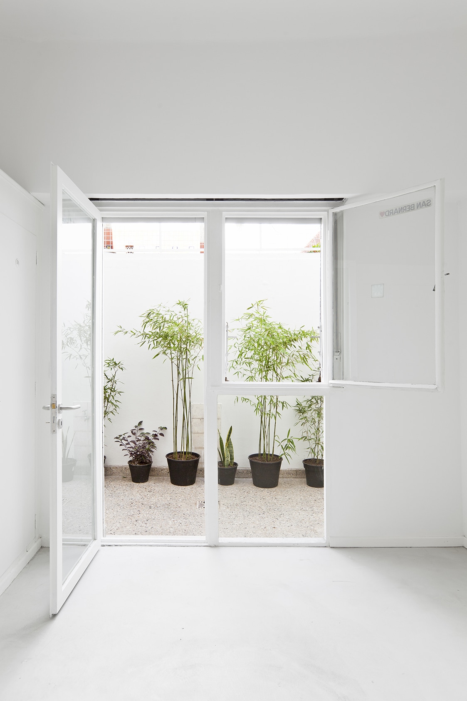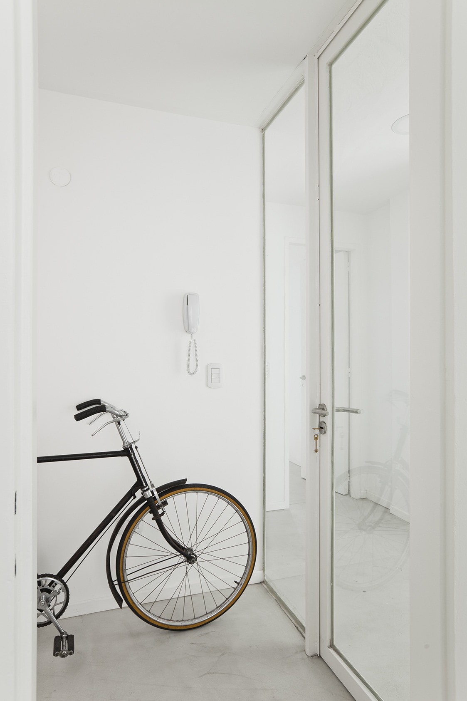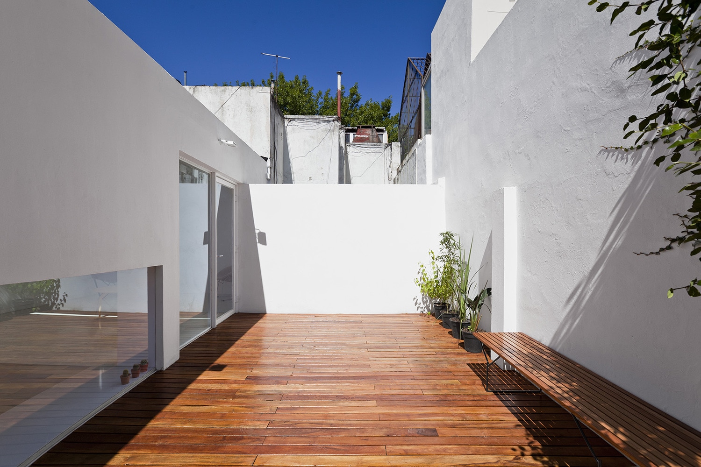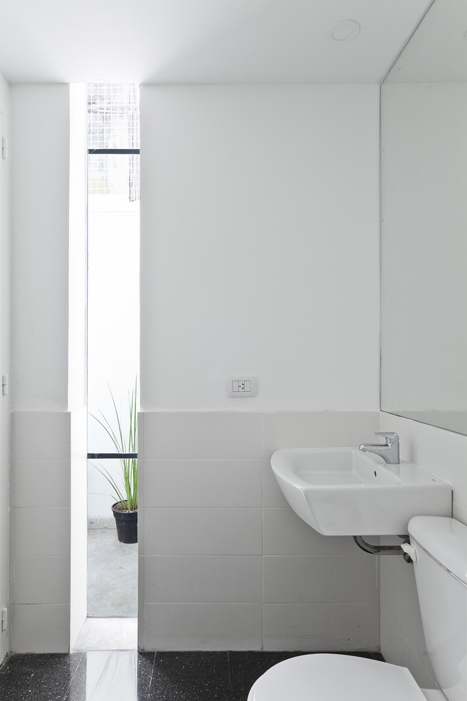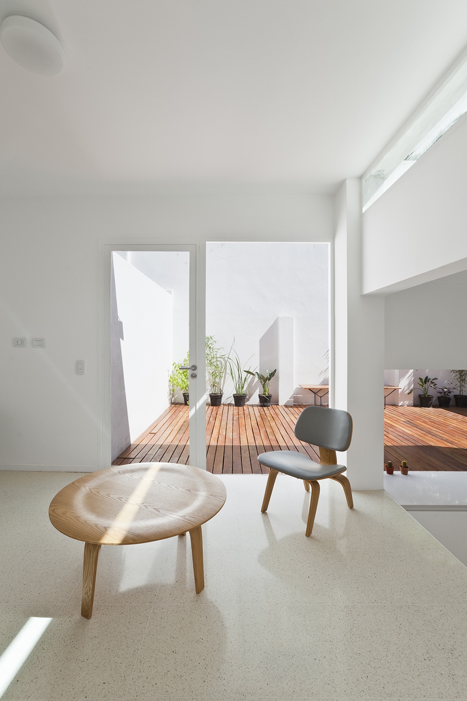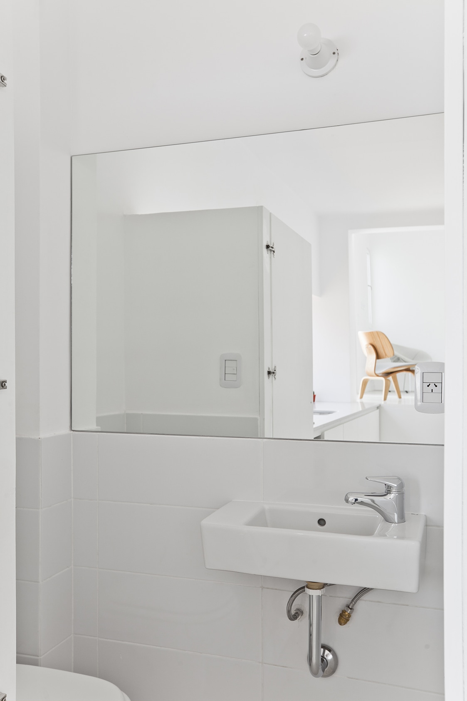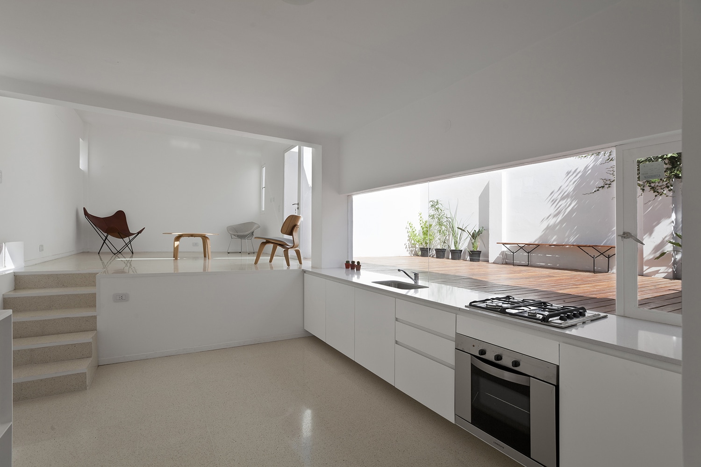PH Freire is a minimalist home located in Buenos Aires, Argentina, designed by Ignacio Szulman Arquitecto. The proposal for the reform is born with the investment of the program, the social part is taken to the upper floor in contact with the terrace and the private area of bedrooms to the ground floor with its two small patios. The apartment is located in the lung of the block, accessing through the common corridor. Limited by walls, it is “enclosed” in a context of heterogeneous constructions of low height.
Seeking to enhance the pre-existing unevenness in the first level between interior and exterior the living room is extended on the terrace, in different level with the kitchen which is “buried” letting the terrace glimpse through a thin slit of glass arranged horizontally. Small sales sew the S-E wall that borders the corridor, providing cross ventilation and showing small cuts of the heterogeneous context that surrounds it.
Photography by Francisco Nocito
