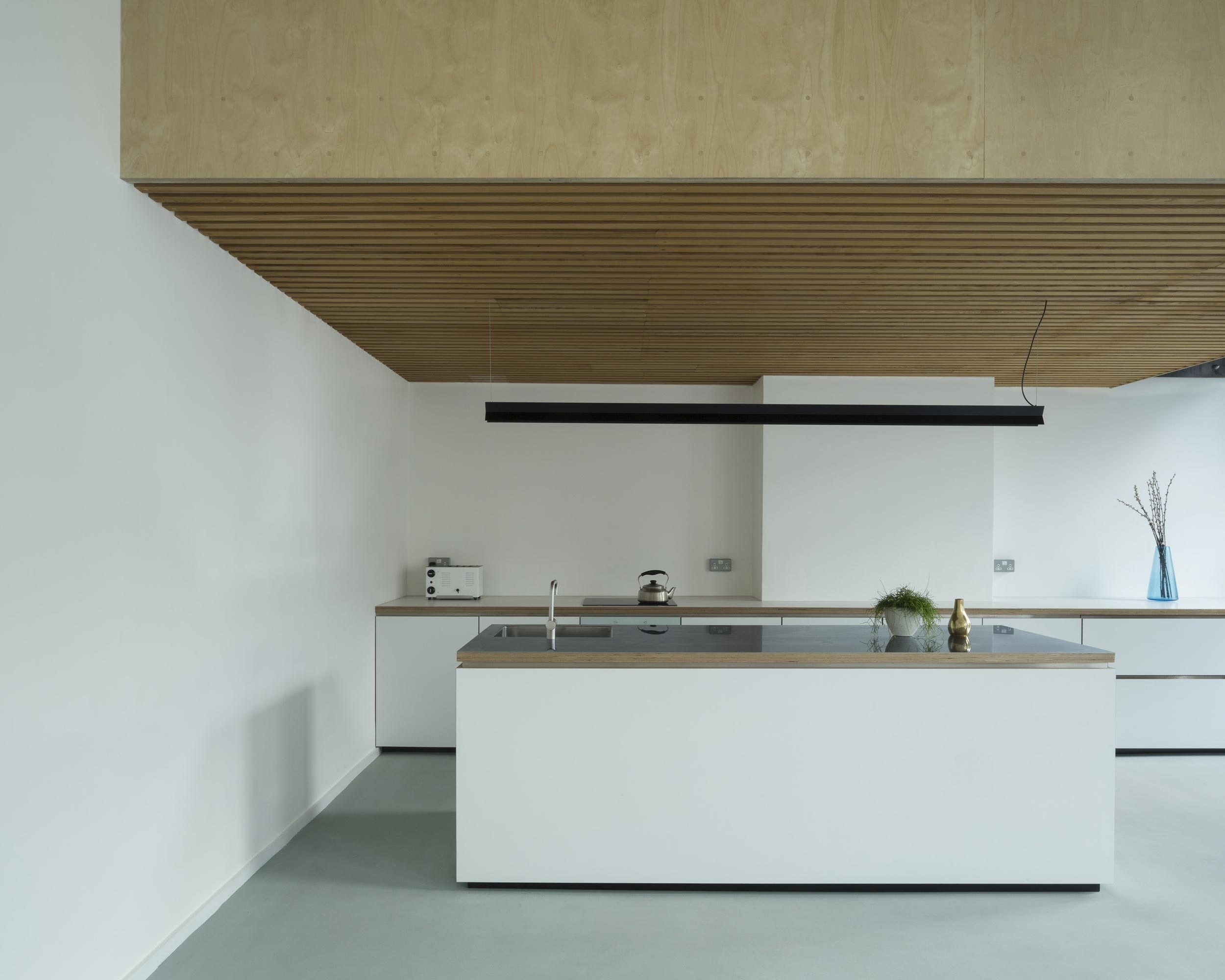Phase II is a minimal extension and refurbishment of a living space located in London, United Kingdom, designed by West Architecture. Works include a new room inserted into previously unused roof space, accessed via a stair enclosure from the main space below. This room is constructed as a stressed skin plywood box echoing the construction and structural rational of the original mezzanine. Internally all walls, floors, doors and architraves are formed from birch and spruce faced plywood. The ambition was to elevate the end result above its starting point as a simple dormer extension. The entire apartment has also been upgraded including a new kitchen and bathroom with the original resin floor re-poured. The mezzanine itself, and its relationship to the main space remain unchanged by the works.
Phase II
by West Architecture

Author
Leo Lei
Category
Interiors
Date
Jan 18, 2017
Photographer
West Architecture
If you would like to feature your works on Leibal, please visit our Submissions page.
Once approved, your projects will be introduced to our extensive global community of
design professionals and enthusiasts. We are constantly on the lookout for fresh and
unique perspectives who share our passion for design, and look forward to seeing your works.
Please visit our Submissions page for more information.
Related Posts
Johan Viladrich
Side Tables
ST02 Side Table
$2010 USD
Jaume Ramirez Studio
Lounge Chairs
Ele Armchair
$5450 USD
MOCK Studio
Shelving
Domino Bookshelf 02
$5000 USD
Yoon Shun
Shelving
Wavy shelf - Large
$7070 USD
Jan 17, 2017
Blue Bottle Coffee Shinagawa Cafe
by Schemata Architects
Jan 18, 2017
La Grande Poste
by Hekla