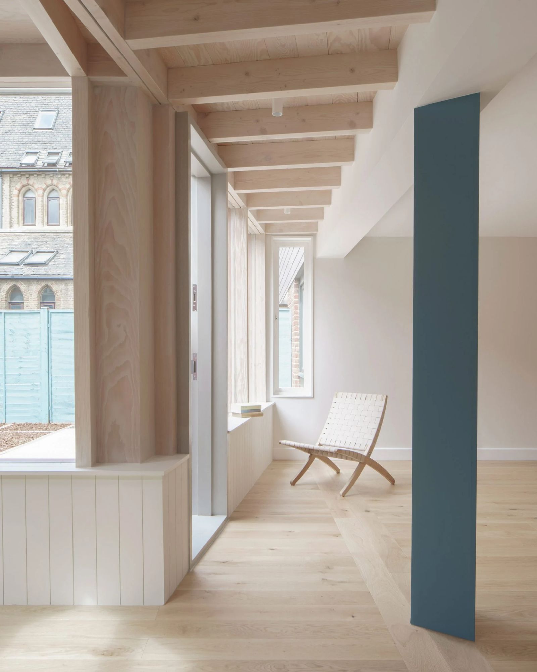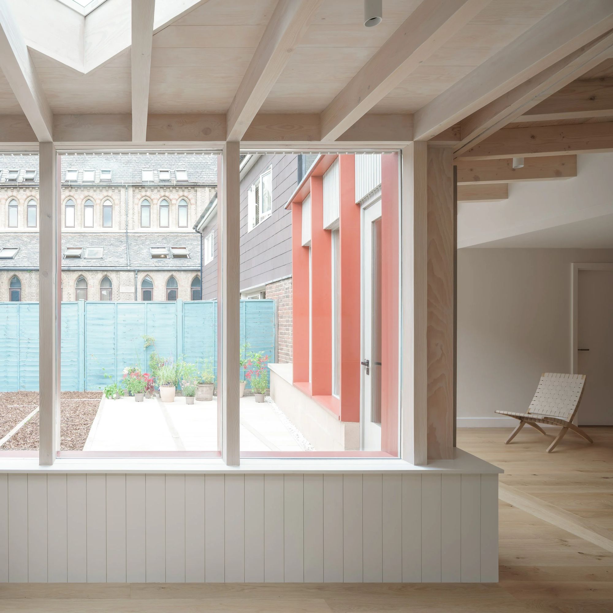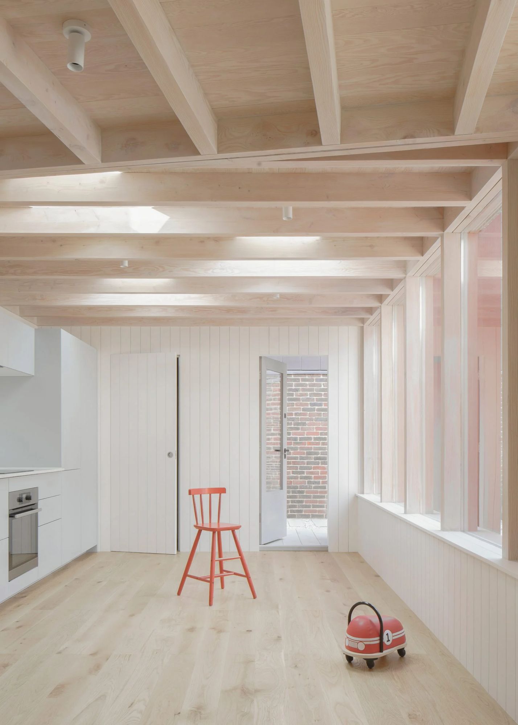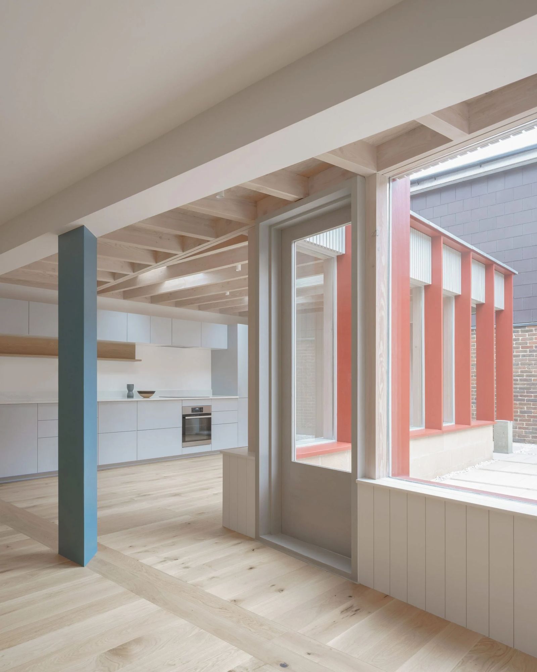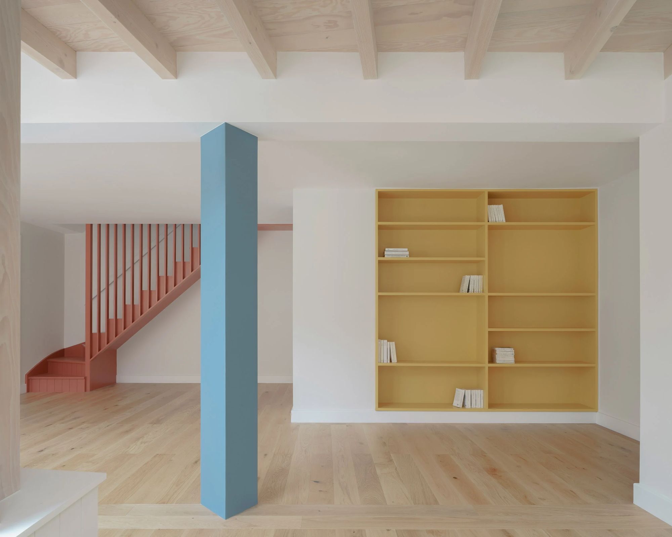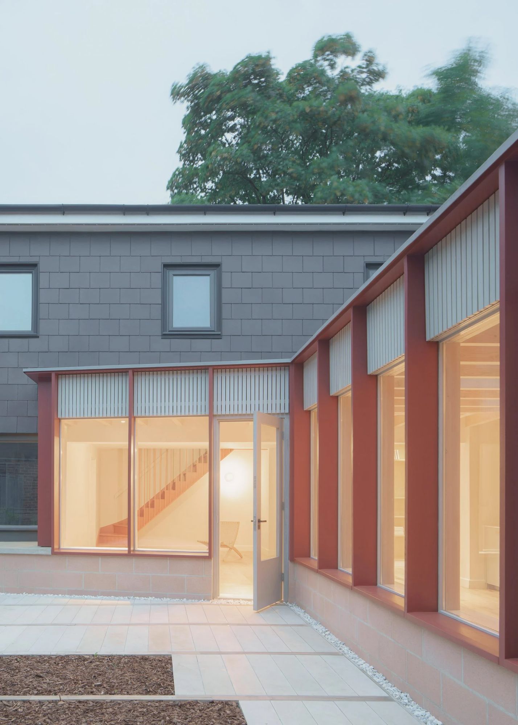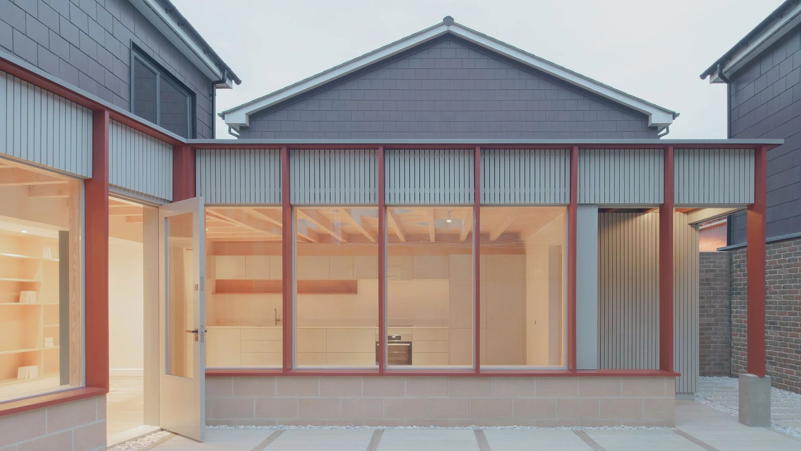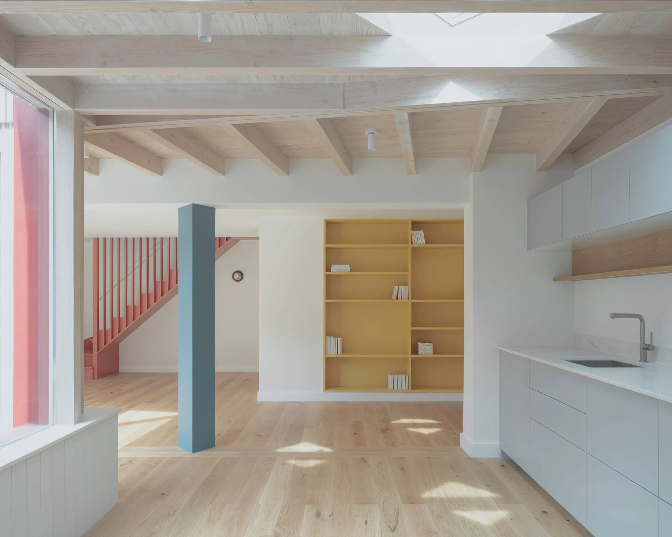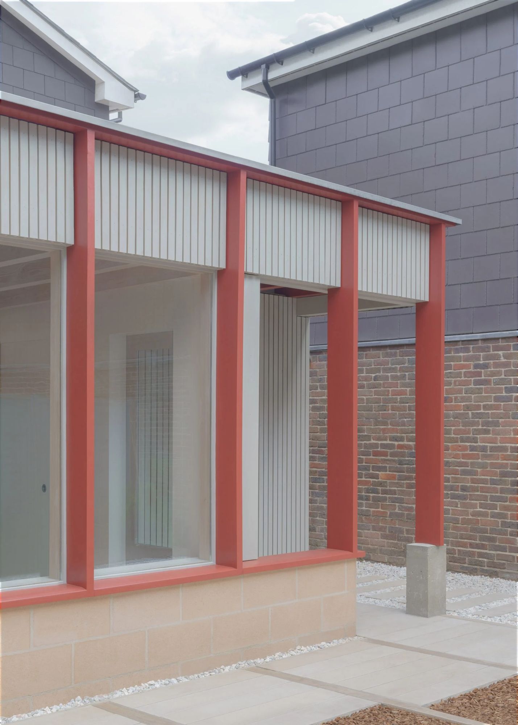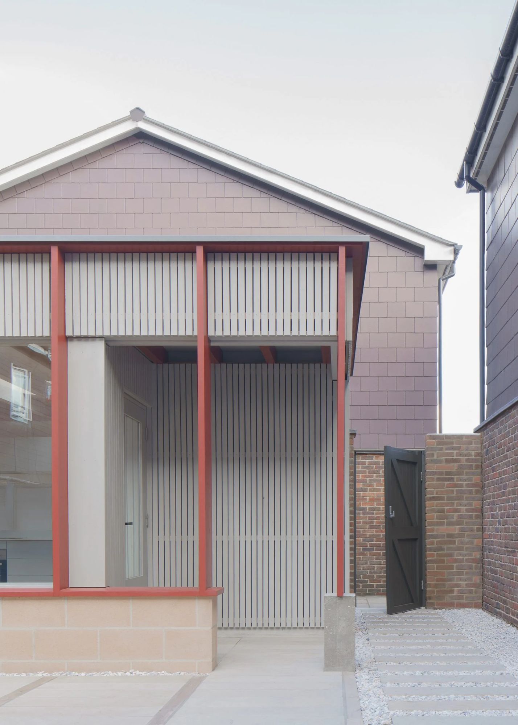Pirouette House is a minimal home located in London, United Kingdom, designed by Artefact. Renovation of a former local authority house in Islington with a new timber cloister that surrounds a secret courtyard and a number of unexpected spaces that spin around a triangular column. Islington’s Grove Estate was constructed in the 1980s and consists of rows of unremarkable homes that are reached through a maze of congested hallways that are flanked by bare brick walls. The unexpected interior of Pirouette House reveals the building’s dramatic spatial design, which is hidden from the adjacent passage. Along a new courtyard, a timber cloister spreads out in two directions, and the living, dining, and kitchen areas whirl around a triangular blue column that denotes the boundary between the old and new.
The secret courtyard garden draws inspiration from the rhythmic red oak piers that give the facade a dramatic presence and is designed as an outdoor room. On the exterior, the timber frame extends past the façade to create a bench that is exposed to the midday sun. The house completely changed the living situation for a young family by being inexpensive and low carbon. The project serves as a test site for the character-building usage of timber. A bench made of colored blockwork is topped with deep, pulsating crimson fins that contrast with the fine, silver-grey larch boards. Inside, diamond skylights that cast patterned light into the kitchen are dotted among the warm Douglas fir beams and boards. The terracotta red staircase, blue column, and yellow bookshelf liven up the room while highlighting the joinery in primary colors.
Photography by Nick Dearden
