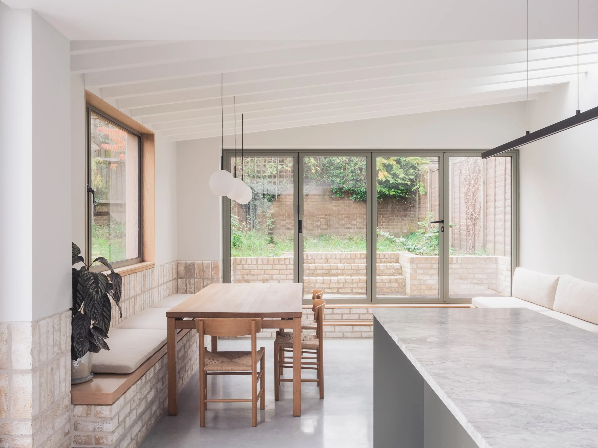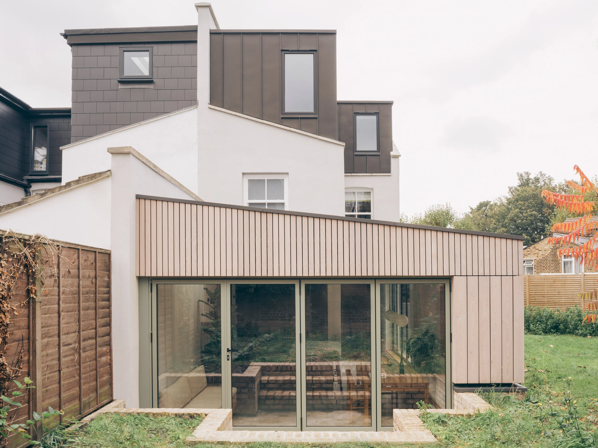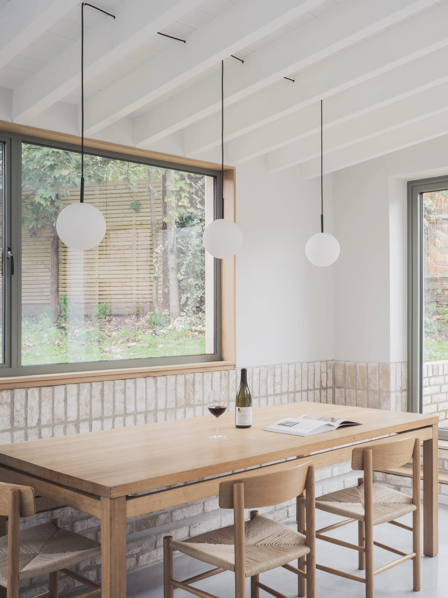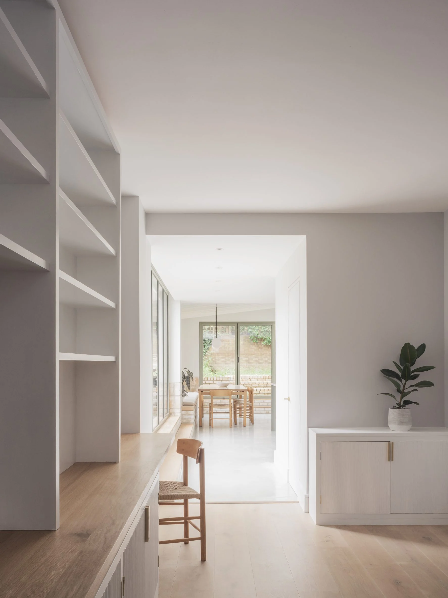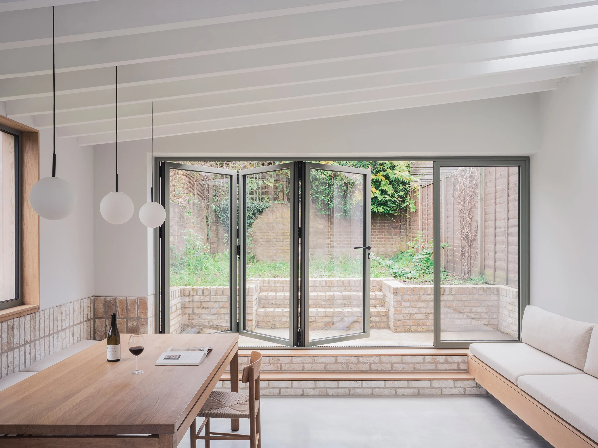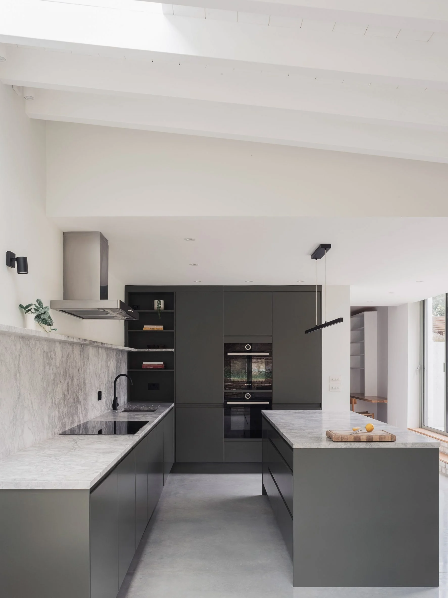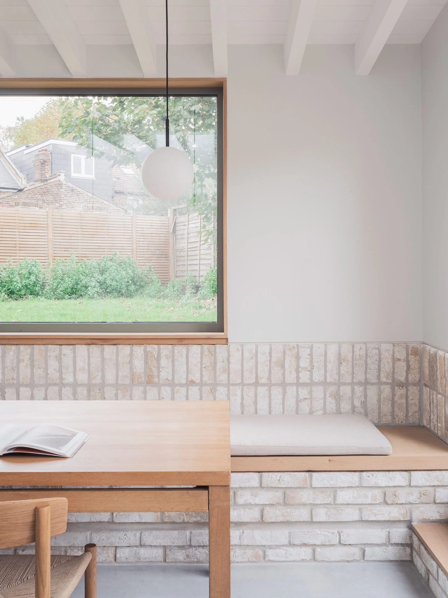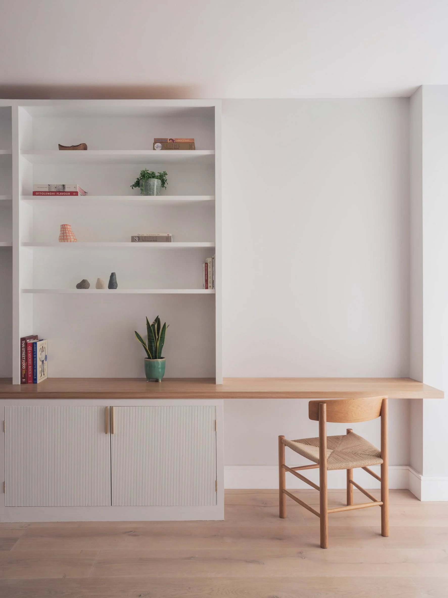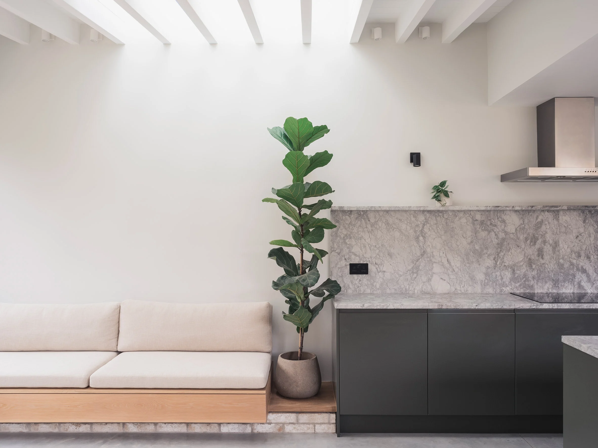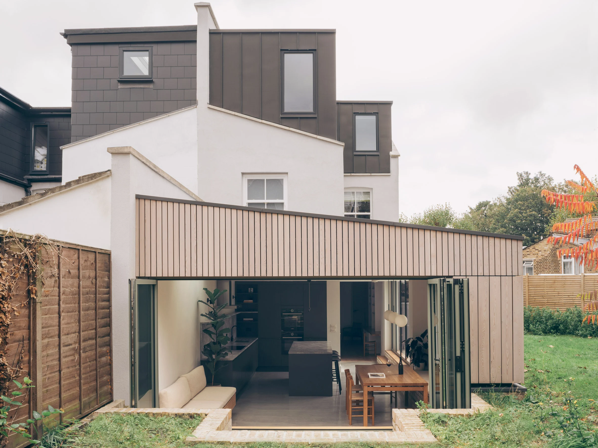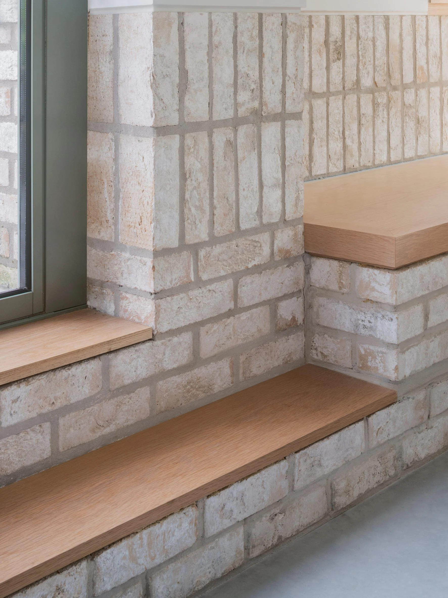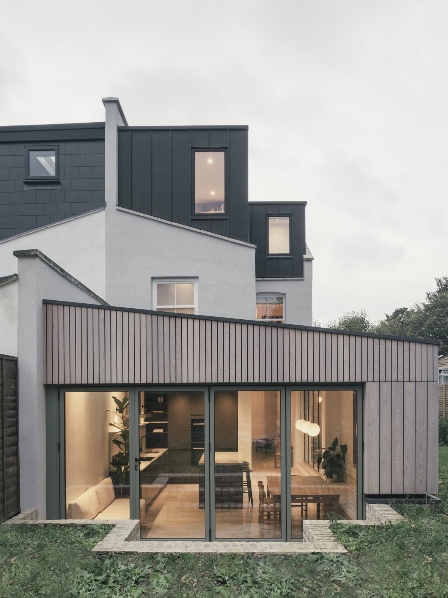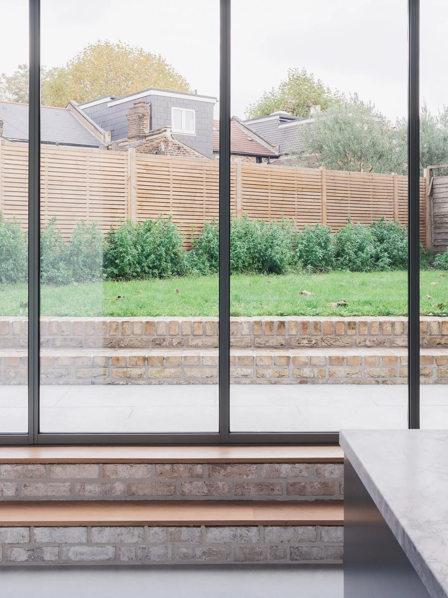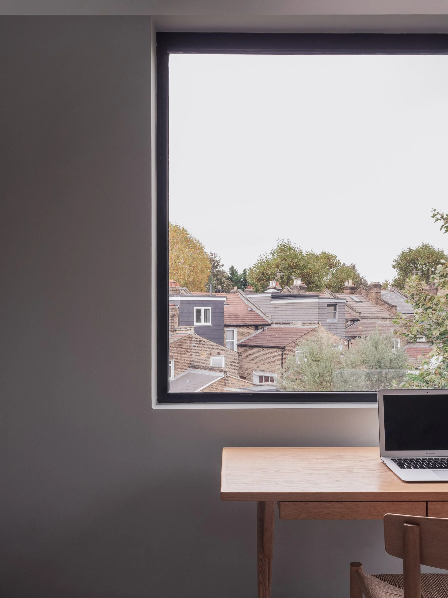Plinth House is a minimal residence located in London, United Kingdom, designed by MarshKeene. The home features a brickwork plinth wall designed to create continuity between internal and external space. The wall serves as a retaining wall and seating area, and the floor of the extension was partially submerged into the garden to align with the existing living room, unifying the house across one level. A 2.5-meter-high door connects the hallway to the original living area, and the kitchen and dining area has a poured concrete floor, bespoke joinery, and white walls. Folding glass doors connect the space to a sunken terrace and the garden. A zinc-clad loft extension was added, containing a bathroom, bedroom, and study. The design was intended to engage the extension with the garden in multiple directions and frame unexpected views from the house and garden.
Photography by Lorenzo Zandri
