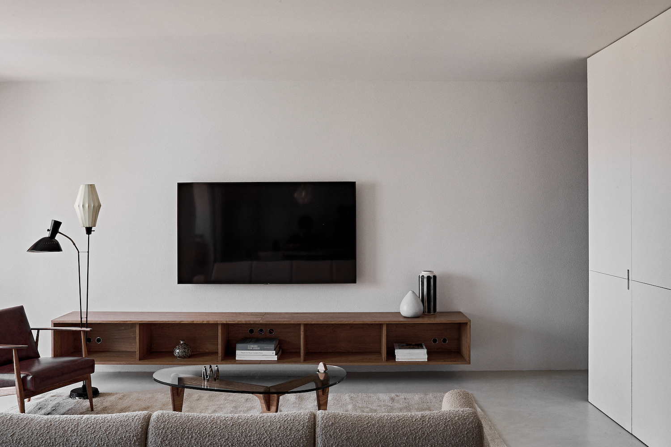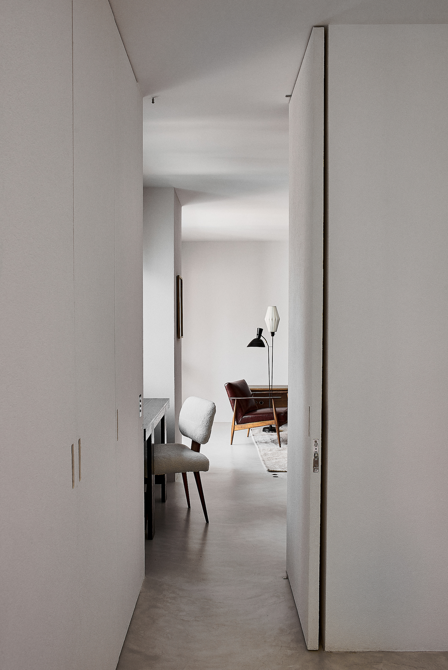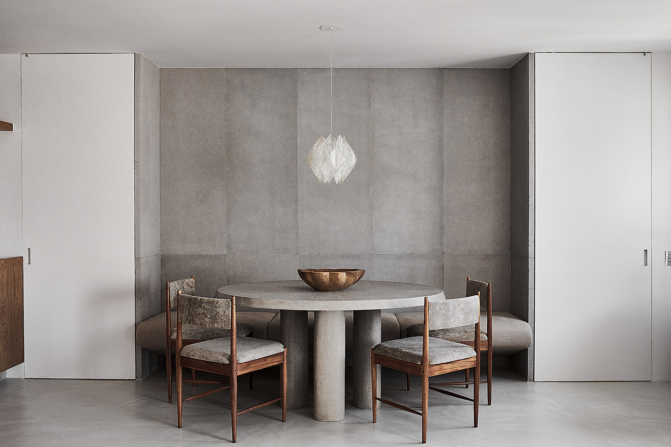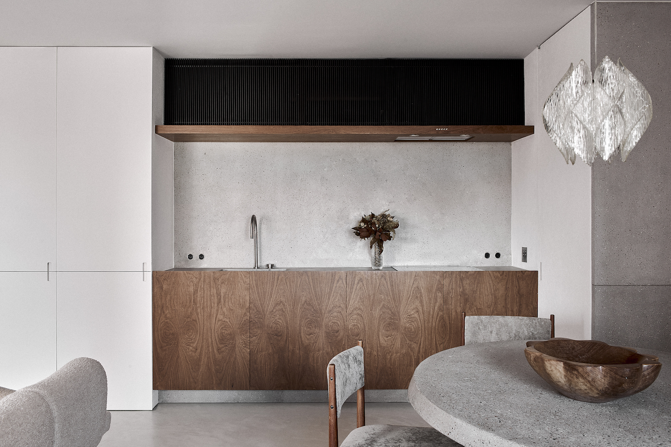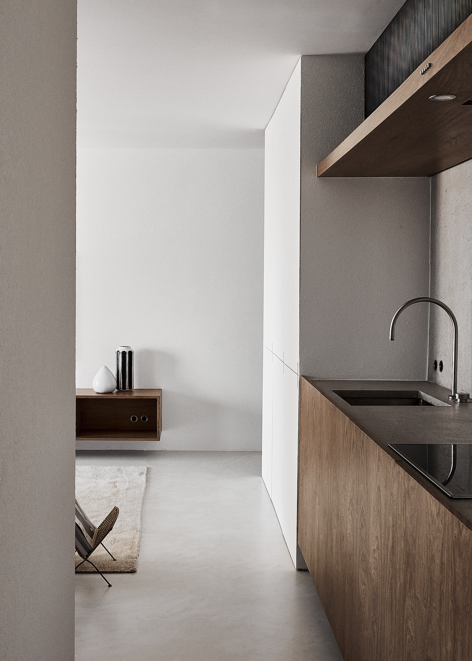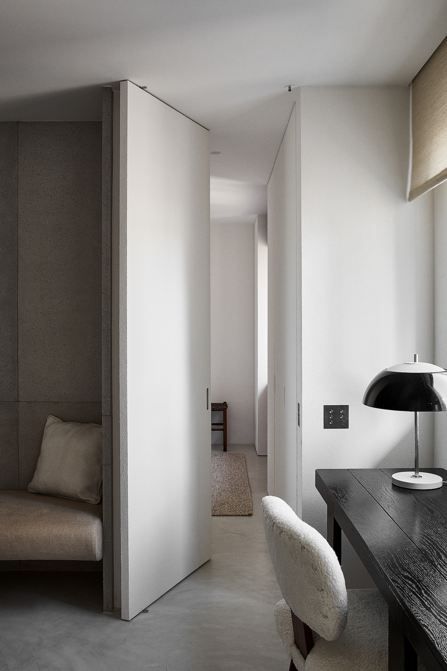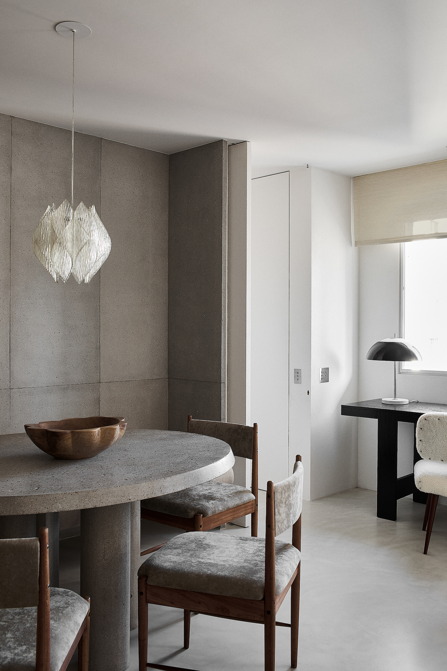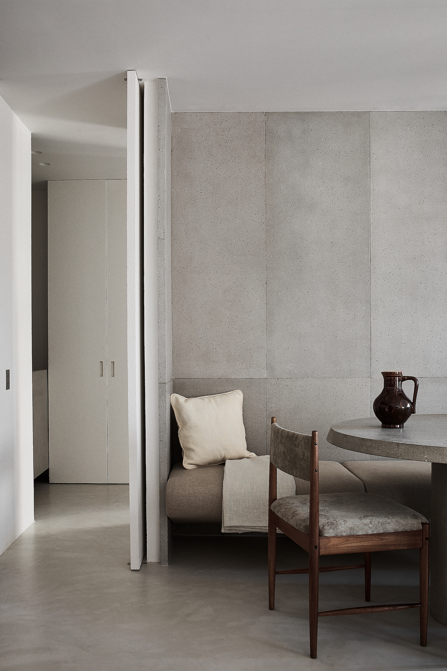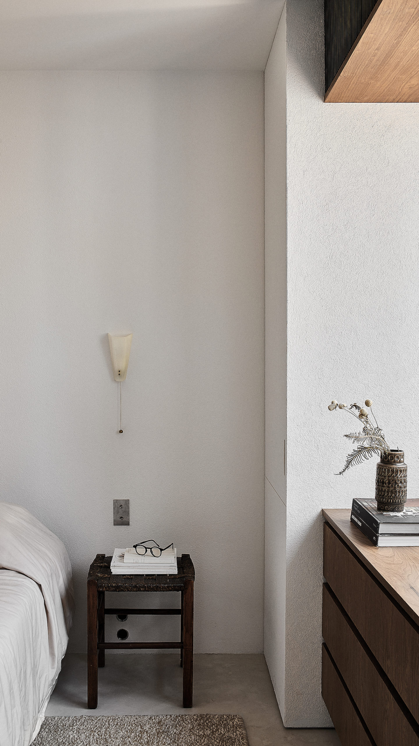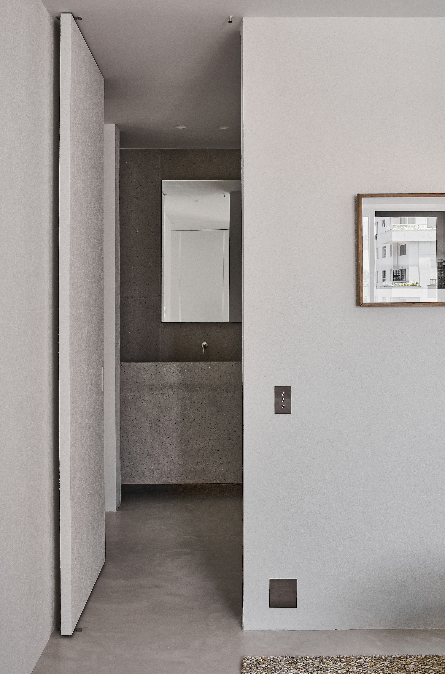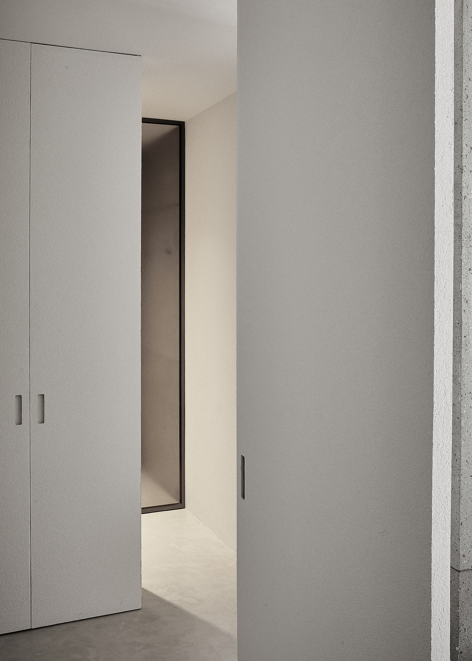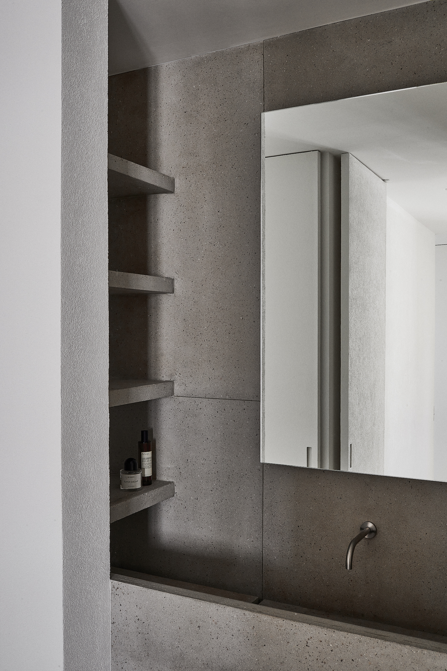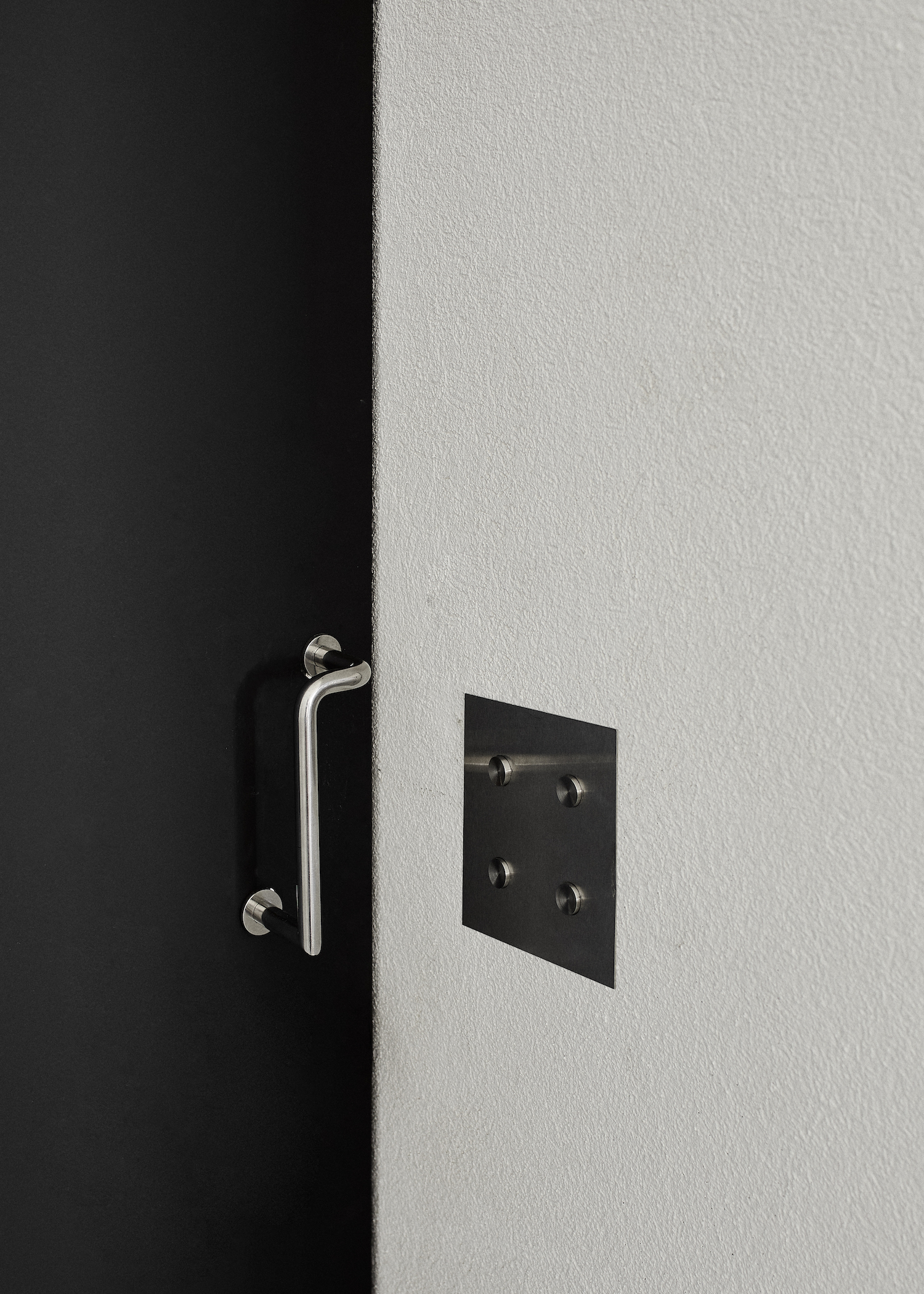PM Studio Apartment is a minimal apartment located in São Paulo, Brazil, designed by Atelier Peclat+Chow. A well succeeded and low profile chic young couple approached us with a challenging task, to rethink a floor plan of a small studio apartment of only 55sqm, in order to suite their contemporary lifestyle. Located in the busy district of Itaim Bibi in São Paulo, this building, from the late 80s, had everything but good architectural features. The same issue was also translated into the floor plan of this small apartment. The original placement of walls not only created an oddly “L” shaped living/dining area, as well as divide — what was already a small apartment — into many smaller sections. The kitchen, for example, was tucked into a corner of 2x2m with no windows. The previous sensation was of an even smaller apartment, with little sunlight and no permanence areas.
When the studio design a project in such a chaotic and loud city as São Paulo, they always seek to create a temple like atmosphere, a place to be secluded and to rest, not only physically but most importantly mentally. A serene space to the eyes and to the mind. Working in small projects, like this one, challenges us to take the most of each square meter, whilst there’s a great need to enhance the sensation of amplitude and coziness. To achieve that, the atelier came up with the solution of an open plan. They precisely began to cleanse the space from all the previous noise. They started by removing the corridor — a typical space consuming solution within projects in Brazil. Furthermore, the studio then incorporated the kitchen to the living/dining area at the same time that they opened up to the same space, a room that used to be an office. By doing that, Peclat+Chow not only filled the space with sunlight, but they also transmuted its atmosphere.
Lastly, they came up with the idea of a flexible bathroom/lavatory, whereas it’s two doors allows its use to be modified as needed. As for the materials, they kept it to a restrained palette. The precisely balanced use of Palo Santo wood, light gray pre-casted concrete slabs and bone colored microcement flooring, made it possible the materialization of the soothing and tactile atmosphere they were aiming for. The meticulously choice of furniture for this project ranges from a selection of their own design including, the Moustache couch, the Zushi coffee table, the Flat office desk and the Oval dining table, mixed along with important vintage picks, such as the Swedish floor lamp by Hans Bergstrom and the Grete Jalk armchair. This rigorous potpourri imbues the space with a unique character and deepens even further the monastic feel of this apartment.
Photography by Luiza Maraschin
