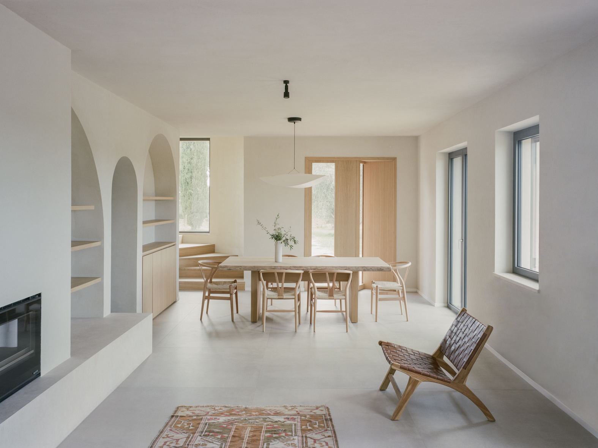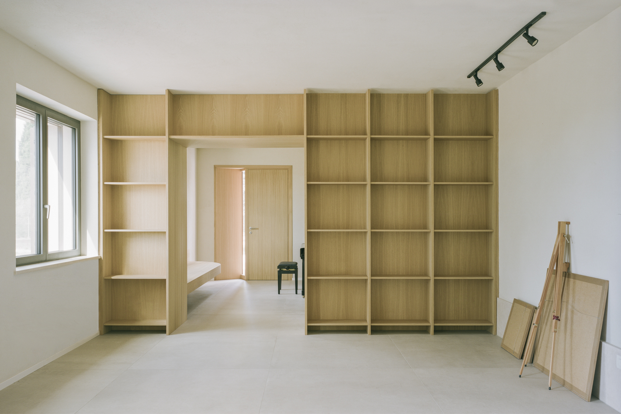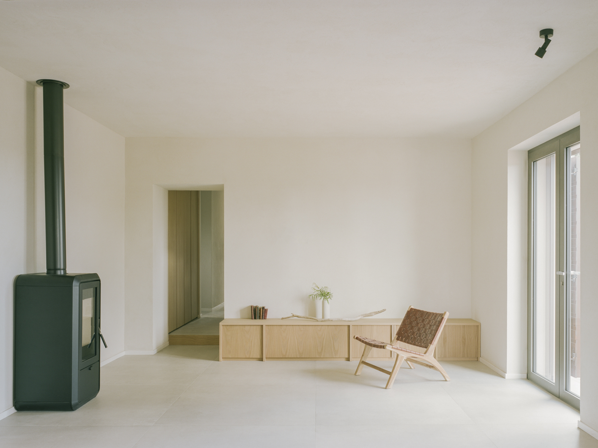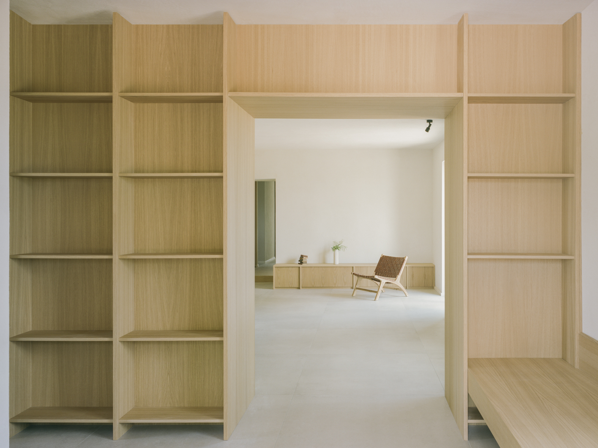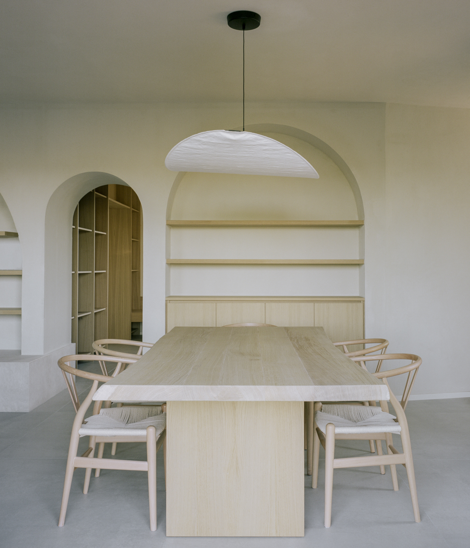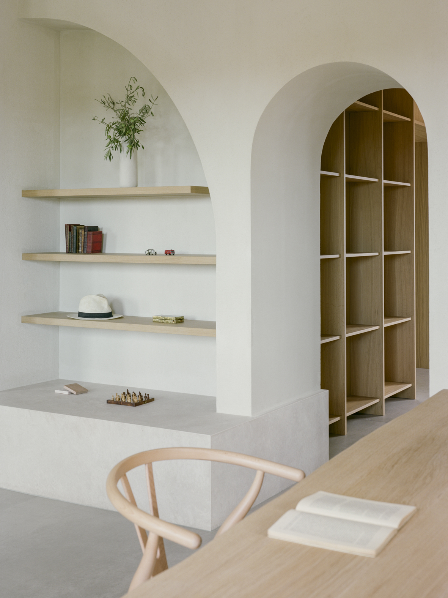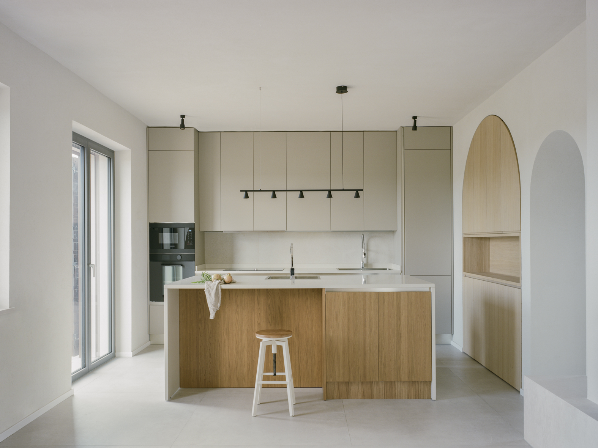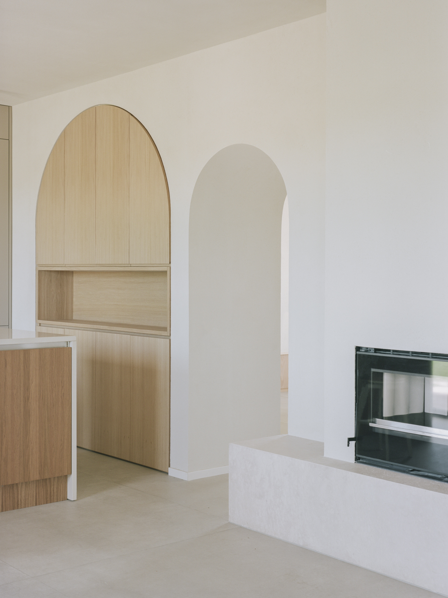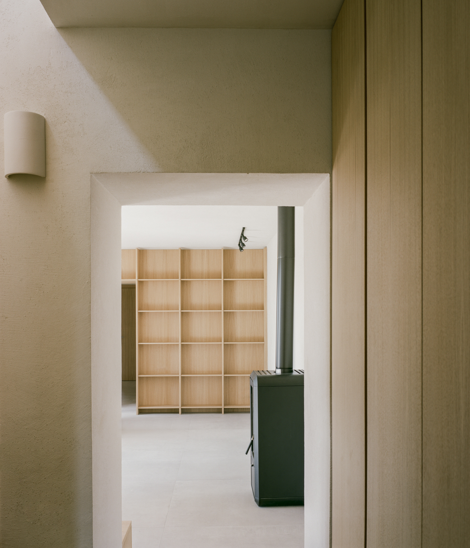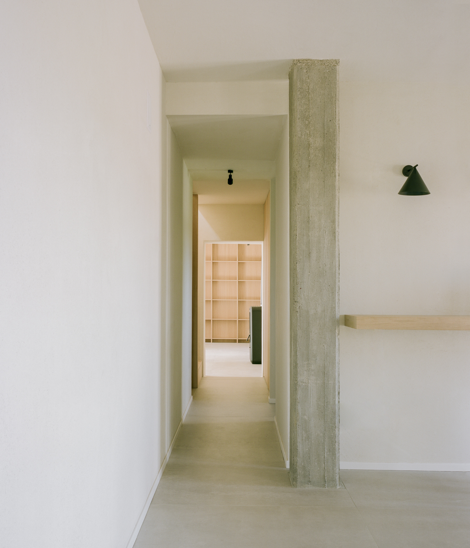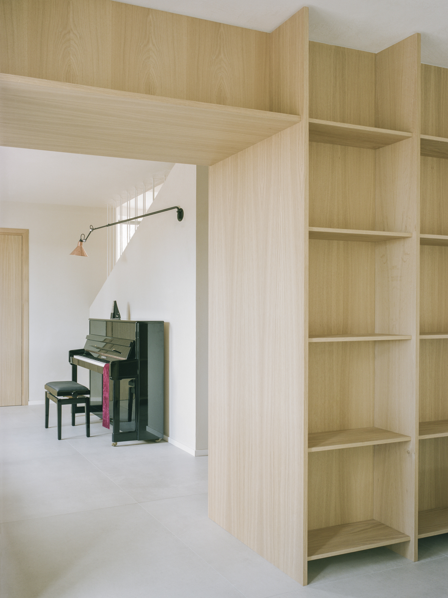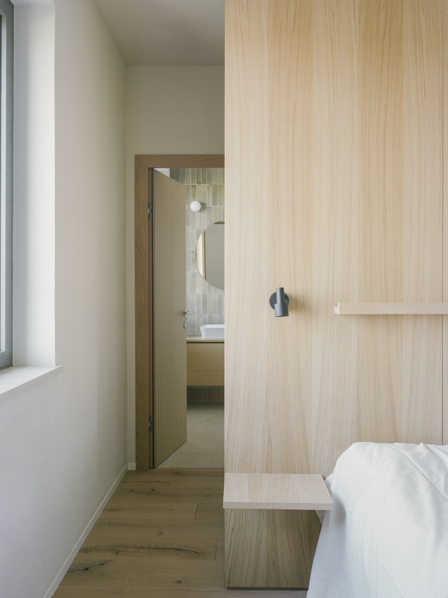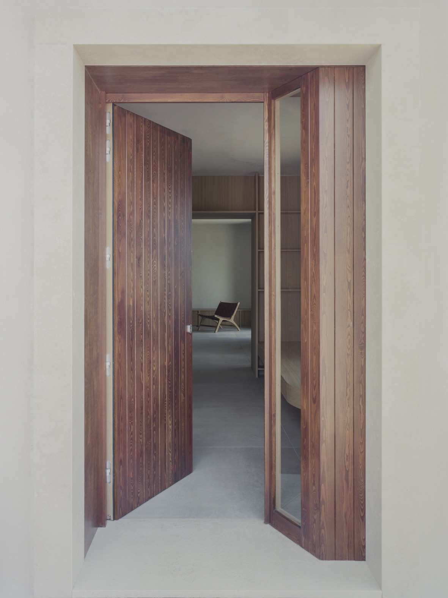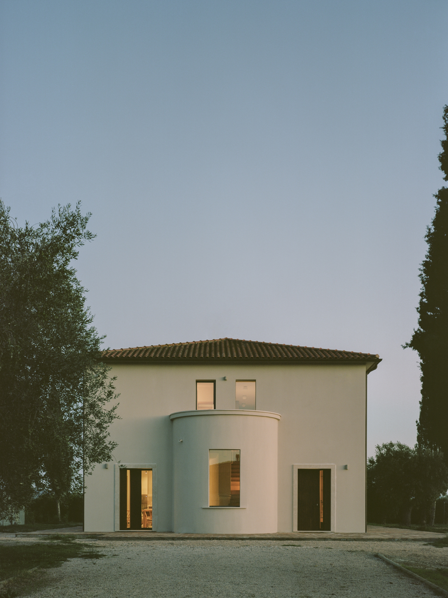Podere 62 is a minimal residence located in San Donato, Italy, designed by Presicci Pantanella D’Ettorre. The structure is one of several such farmhouses constructed in the lower Maremma as part of an initiative to reclaim marshy lands in the 1930s. A two-story main building with a rectangular plan that is longitudinally divided by a substantial central spine of load-bearing masonry is part of the typological scheme, which is most likely attributed to architect Marcello Piacentini. The internal staircase is developed in a semicircle on the north façade. An antique barn and tool shed are housed in a one-story annexe that is next to the main house.
The building’s basic traits had been lost, and the Tuscan rustic aspect had been warped by the interventions of the different properties that had succeeded one another throughout time. The intervention involved renovating the entire complex to meet the needs of the client, a couple who relocated to Italy with their two children from London and desired a sociable and cozy country house. The energy requalification of the existing structure and the restoration of an authentic architectural identity, creating a connection between the exterior envelope and the interiors while adhering to the original typological plan, were the two main goals of the work.
The rooms provide a continuous route of exploration of the home, where shared spaces coexist with private ones thanks to improved and newly developed connecting spaces. The walk ends at the terraces on the first level, one of which opened during the design process on the south side, where one can enjoy the lights and hues of the surrounding environment. The surfaces of the farmhouse, both inside and out, are distinguished by the use of clear geometric shapes and local natural materials. Travertine window frames, terracotta exterior paving, arches, and wooden furnishings within serve as evidence of this.
Photography by Lorenzo Zandri
