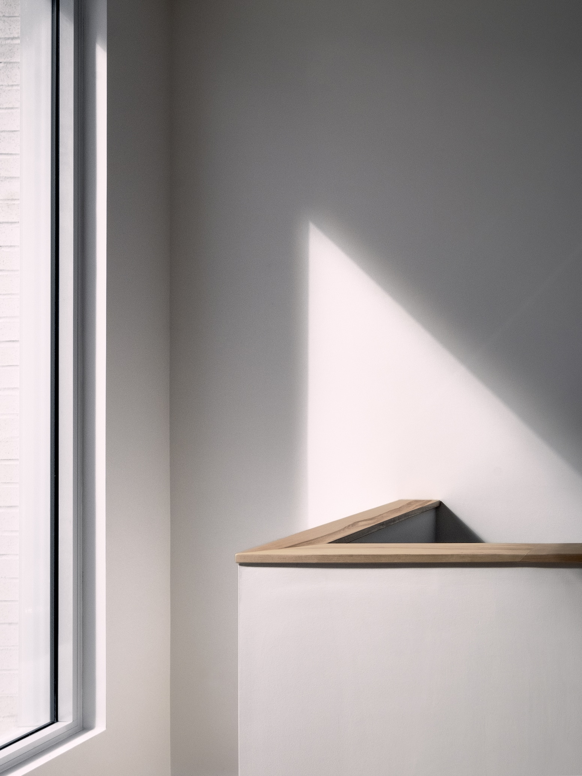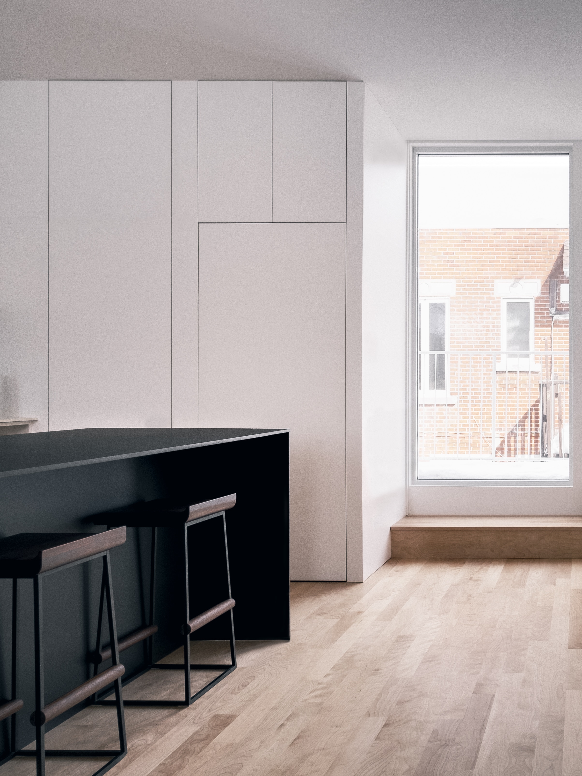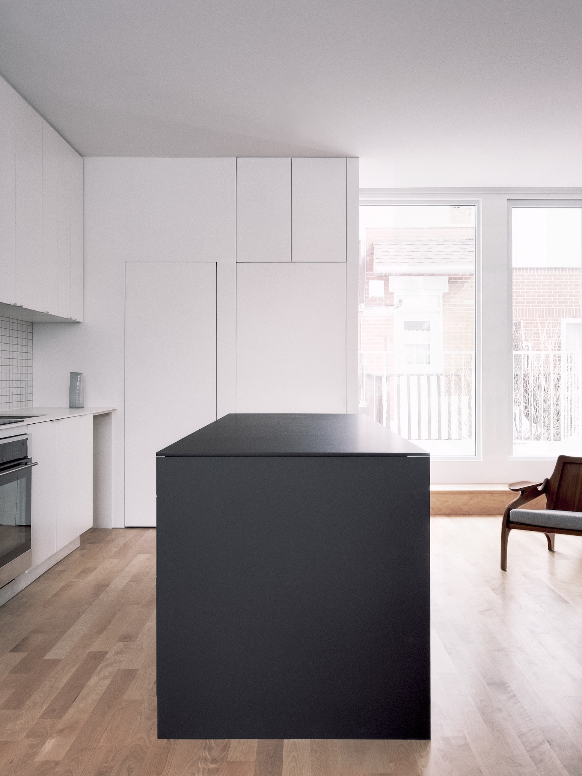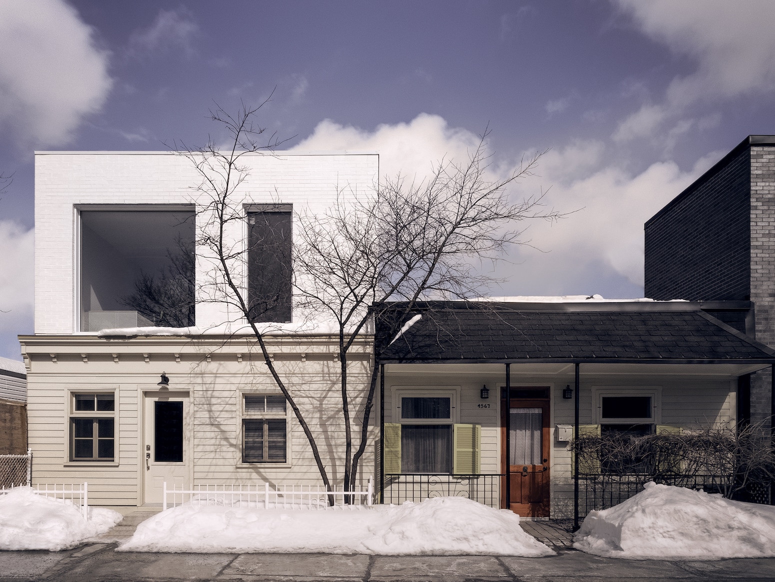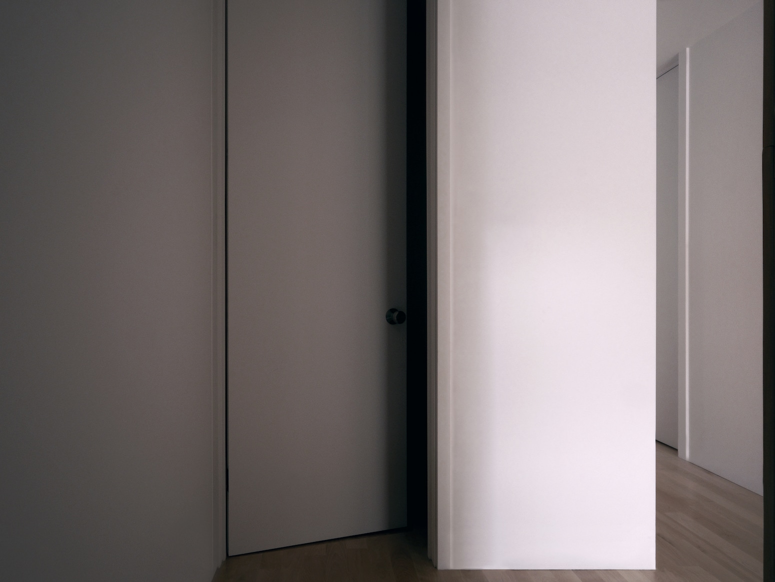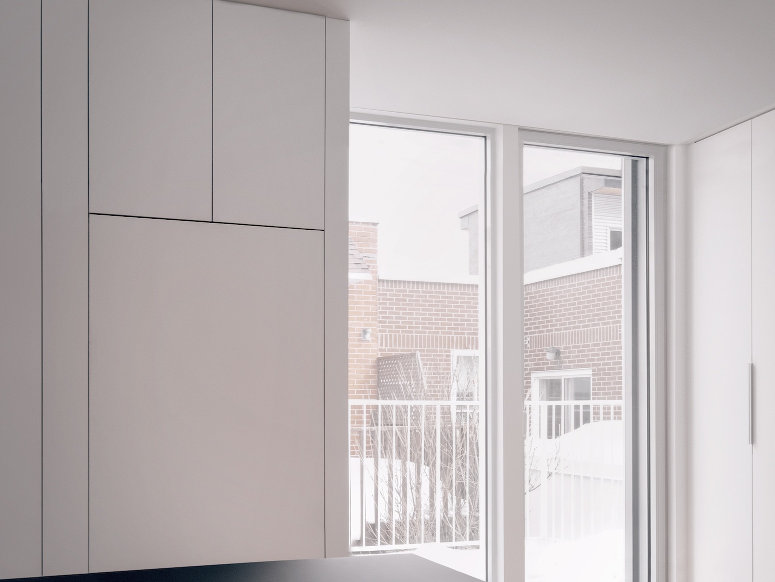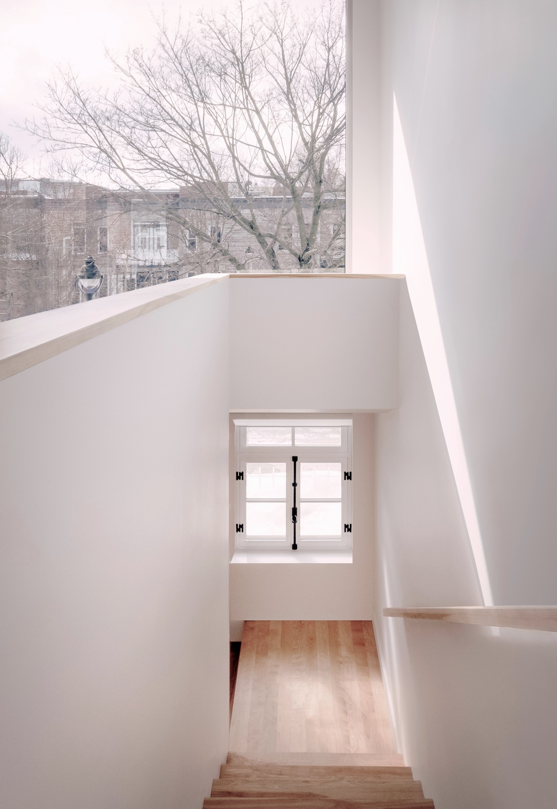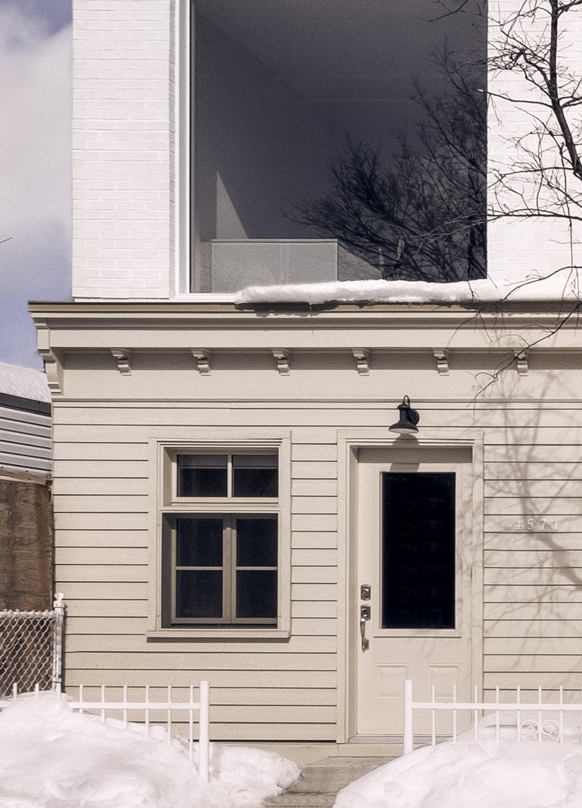Pontiac Residence is a minimalist home located in Montréal, Canada, designed by mainstudio. Influenced by a municipal bylaw encouraging a return to the origin architecture of the existing facade, outside, the project is articulated in two very distinctive volumes. So the ground floor have been restored as originally and the new above level have been imagined as a contemporary addition. As the municipal bylaws not allowing to enlarge the windows of the existing space on the ground floor, the living areas have been built upstairs to allow them to enjoy a maximum of natural light. The dimensional contrast between the original windows and those of the enlargement is particularly striking from the staircase. In addition to giving a minimalist character to the entire project, the white walls maximize the natural light penetrating the ground floor through the openings that allow the passage between the two levels.
The doors on the ground floor have a maximum opening height from the floor to the ceiling. This point also contributes to the minimalist aspect of the project and allows a light exchange from one room to another. The living rooms are gathered in one open room. for this reason, the cabinets and kitchen appliances are hidden in the walls to not be visible from the living room and dining room. In this way, spaces are released and simple. It allows to emphasize the generosity of the space and the life that takes place there.Only the kitchen island contrasts with the rest of the integrated furniture, its black color makes it a focal point in the center of the space.
Photography by Félix Michaud
