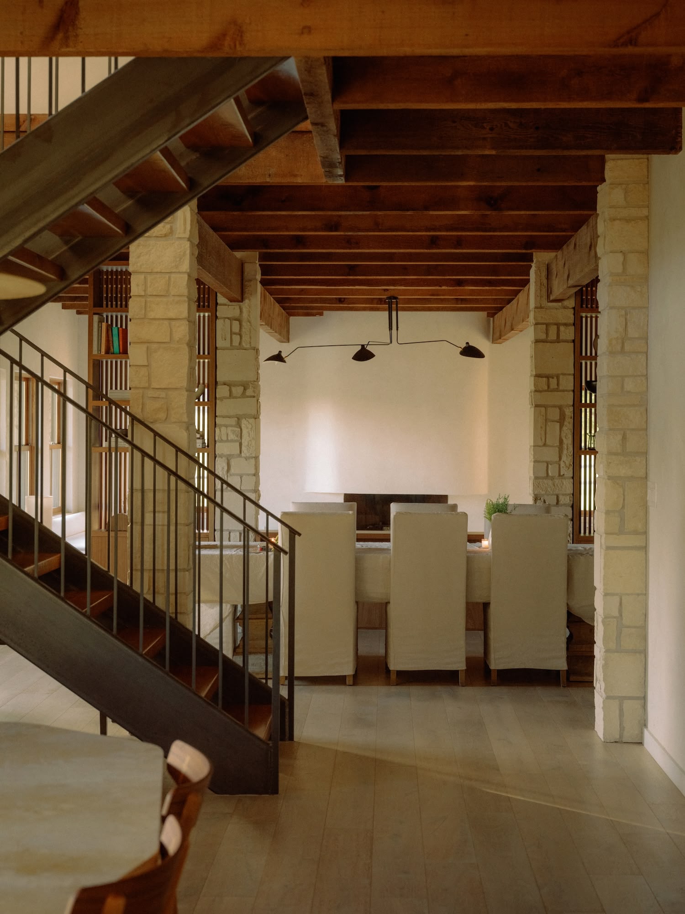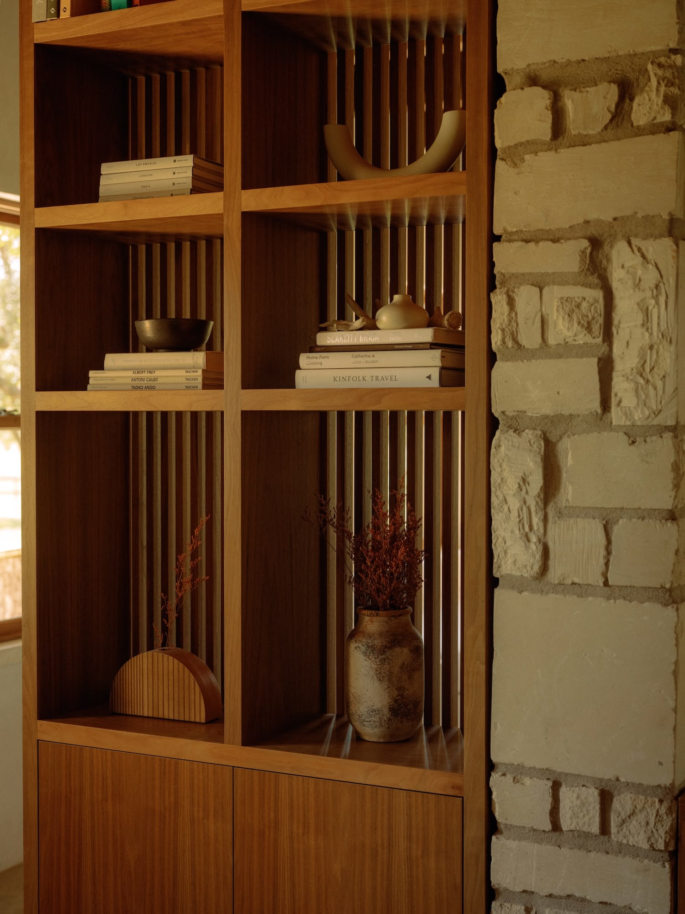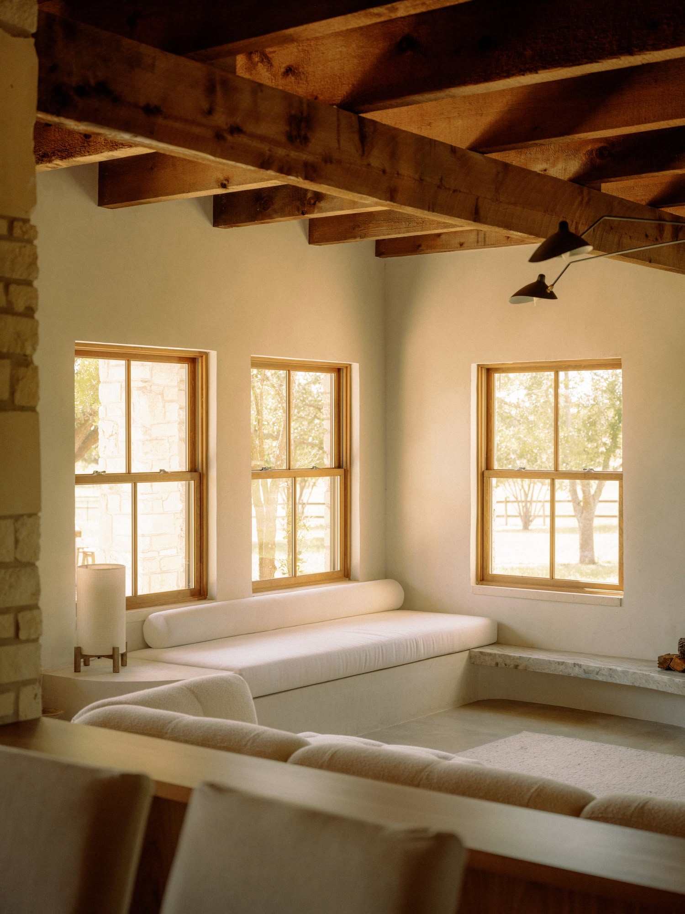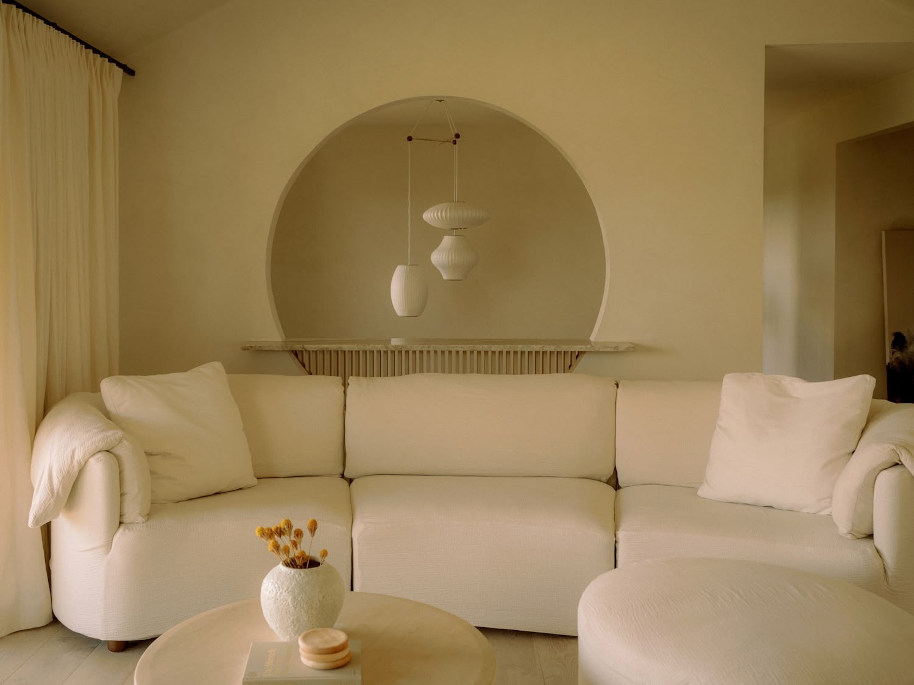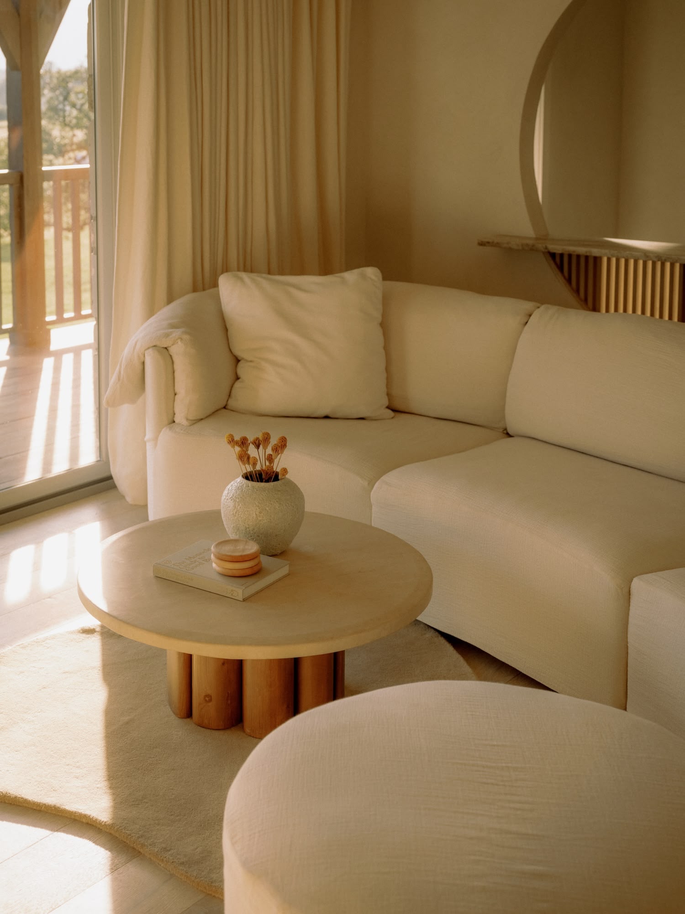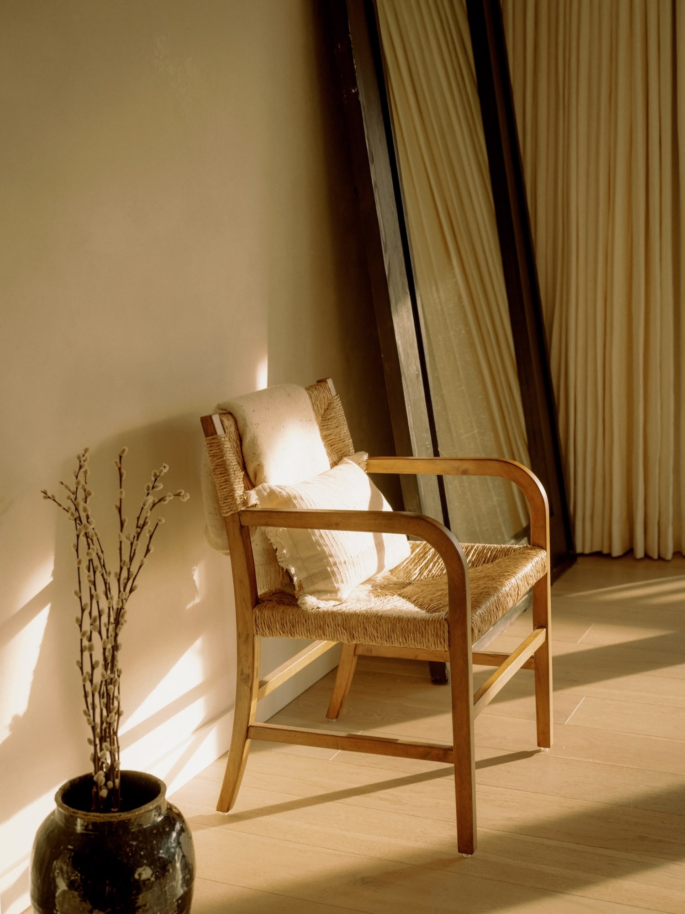Pontious Ranch House is a minimal home located in Dripping Springs, Texas, designed by OWIU Design. The perfect circle bisecting the entryway wall at the Pontious Ranch House tells a story of cultural synthesis. This architectural gesture – at once bold and delicate – embodies the careful balance struck throughout this thoughtful renovation, where California modernism meets Texas vernacular, and Asian minimalist principles dance with the rugged Hill Country landscape.
The transformation of this 2018 ranch house illustrates how design can serve as a vessel for personal narrative. OWIU Design’s approach, led by Amanda Gunawan, demonstrates an increasingly relevant methodology in our era of geographic mobility and cultural fusion. Their “omakase” design process – borrowing from the Japanese tradition of chef-selected dining – places trust and intimate understanding at the center of the client relationship.o
The material palette speaks eloquently of place and identity. The kitchen island’s progression from raw Texas limestone to polished marble and finally warm wood creates what might be called a “material biography” of owner Remi Ishizuka’s journey – from her Japanese-Chinese heritage through California wellness culture to Texas terroir. As Gunawan notes, the collaboration with original builder Michael Contello allowed them to “learn from each other and respect our mutual expertise,” resulting in interventions that honor both innovation and preservation.
The designers’ handling of transitions deserves particular attention. Throughout the house, hard angles yield to gentle curves, recalling both California’s adobe architectural heritage and contemporary Japanese interior design. The gradated whites and creams of the walls mirror the subtle tonal shifts of the surrounding landscape, while expansive wood-framed windows dissolve the boundary between inside and out – a design move that traces its lineage from traditional Japanese architecture through California modernism to contemporary sustainable design practices.
This project reflects broader currents in American residential architecture, where regional distinctiveness meets global design dialogue. The kitchen, designed to serve as both personal space and content creation studio for Ishizuka’s wellness platform, acknowledges how contemporary homes must perform both private and public functions in our digital age.






