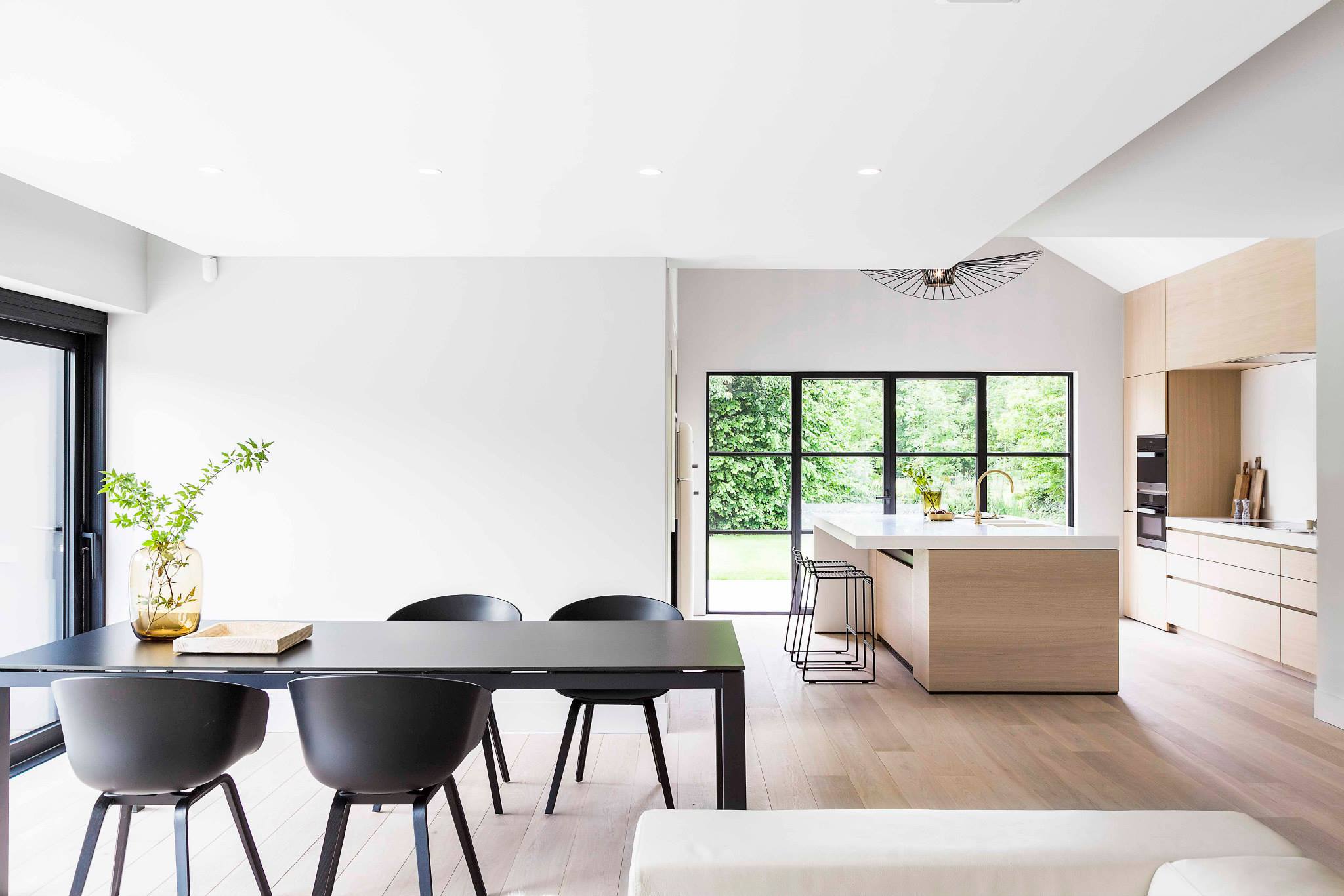Project K is a minimalist residence located in Belgium, designed by JUMA architects. Nothing remains of the original layout. The changes start with the entrance door, which had been moved to a different location. The stairs to the basement and attic were removed and replaced by two stair hatches, freeing up a considerable floor area that previously only served as circulation space. The garage was sacrificed as well, not only because of the space it occupied, but mainly because it completely blocked the view on the most beautiful part of the garden.
Project K
by JUMA architects

Author
Leo Lei
Category
Interiors
Date
Dec 23, 2015
Photographer
JUMA architects
If you would like to feature your works on Leibal, please visit our Submissions page.
Once approved, your projects will be introduced to our extensive global community of
design professionals and enthusiasts. We are constantly on the lookout for fresh and
unique perspectives who share our passion for design, and look forward to seeing your works.
Please visit our Submissions page for more information.
Related Posts
Marquel Williams
Lounge Chairs
Beam Lounge Chair
$7750 USD
Tim Teven
Lounge Chairs
Tube Chair
$9029 USD
Jaume Ramirez Studio
Lounge Chairs
Ele Armchair
$6400 USD
CORPUS STUDIO
Dining Chairs
BB Chair
$10500 USD
Dec 23, 2015
Miyanomori AMU
by Kitaura Design Room
Dec 23, 2015
KKI + DROM
by PRODUCE