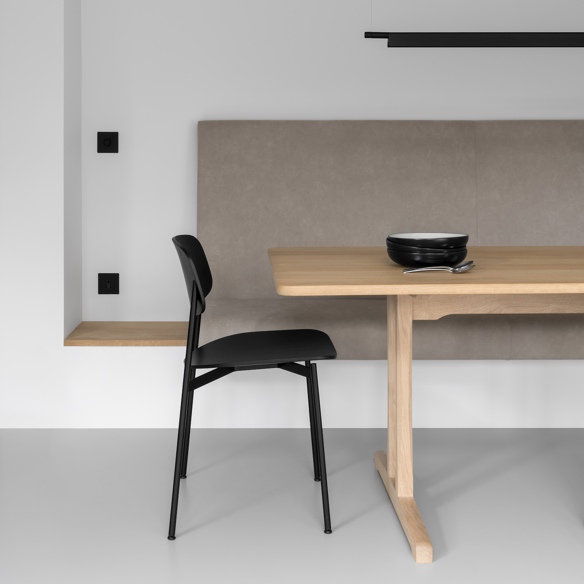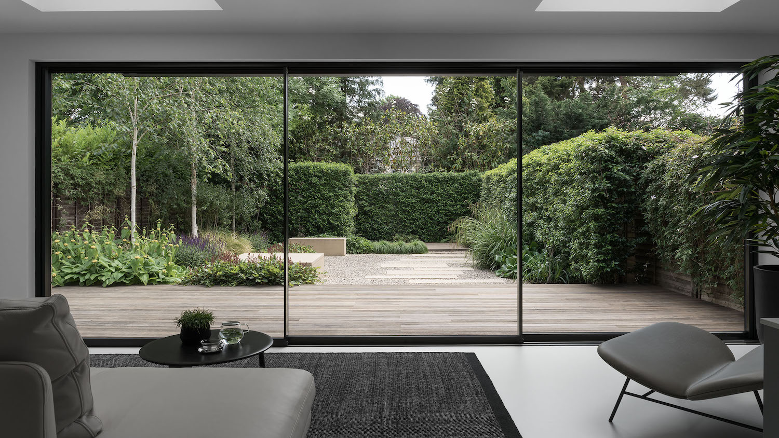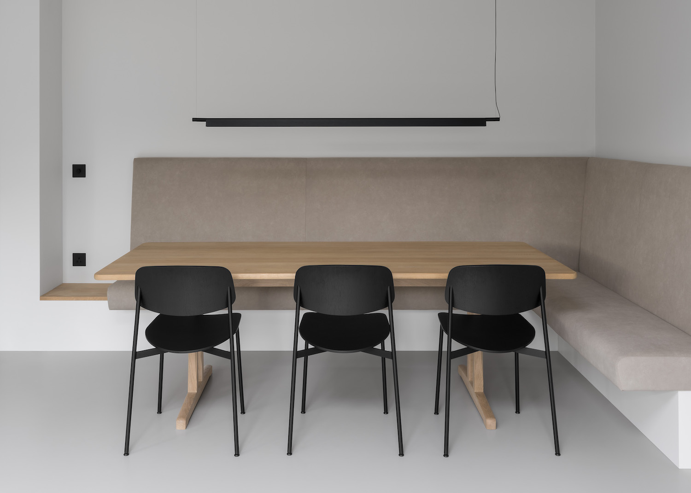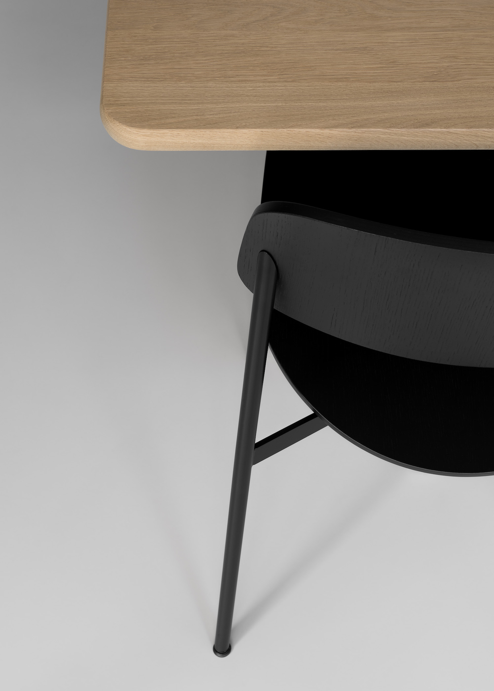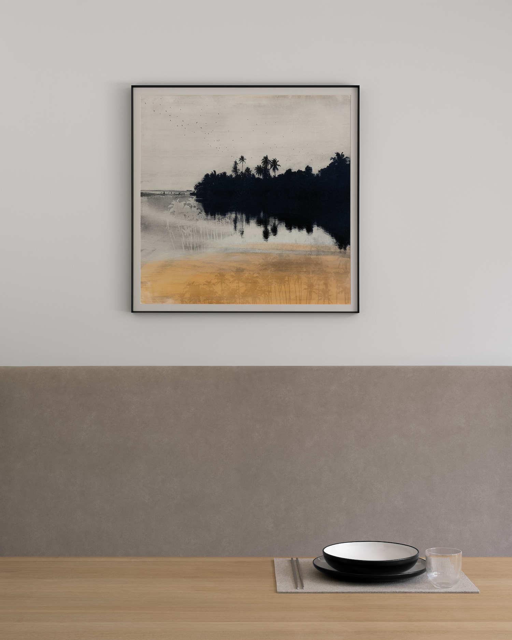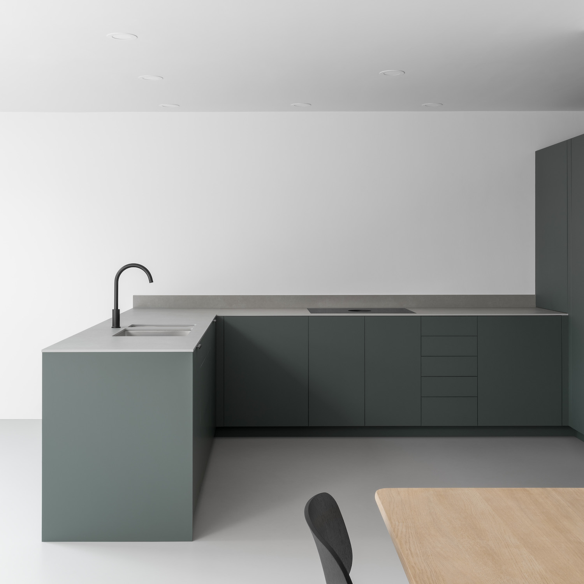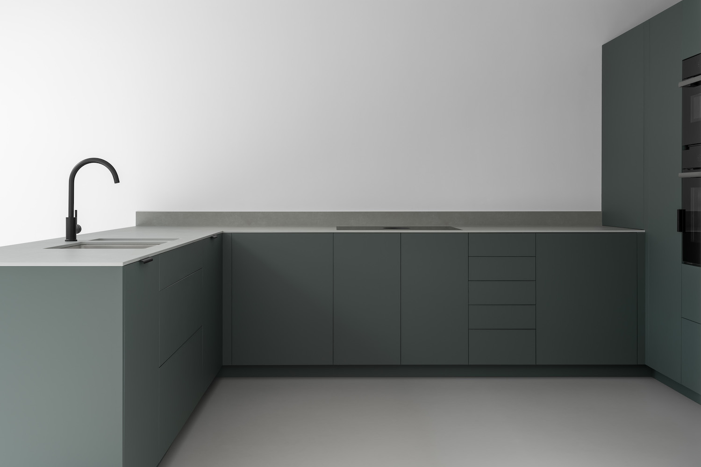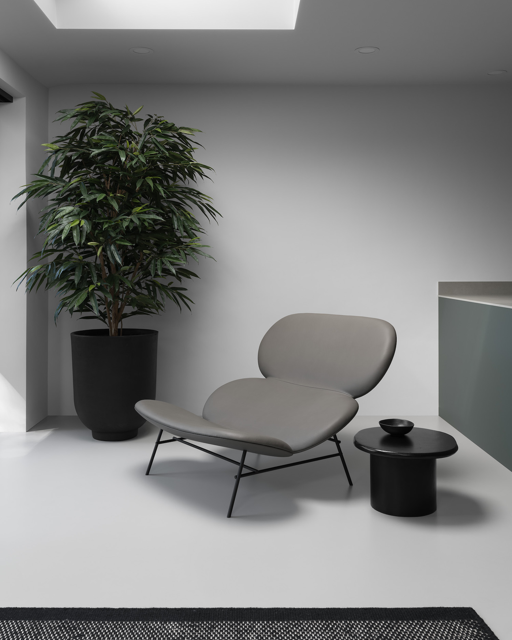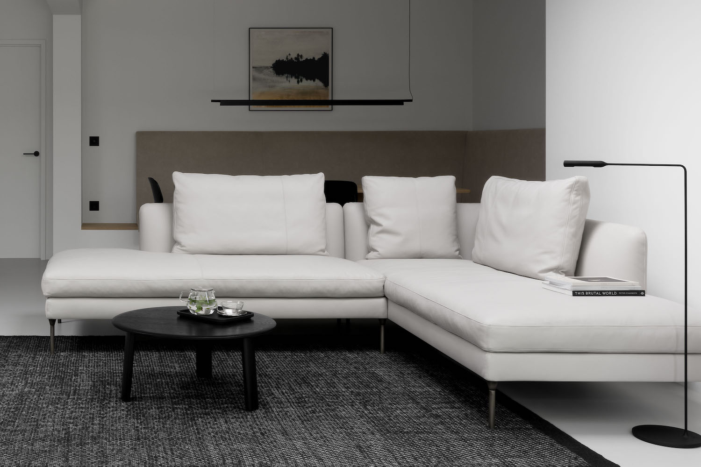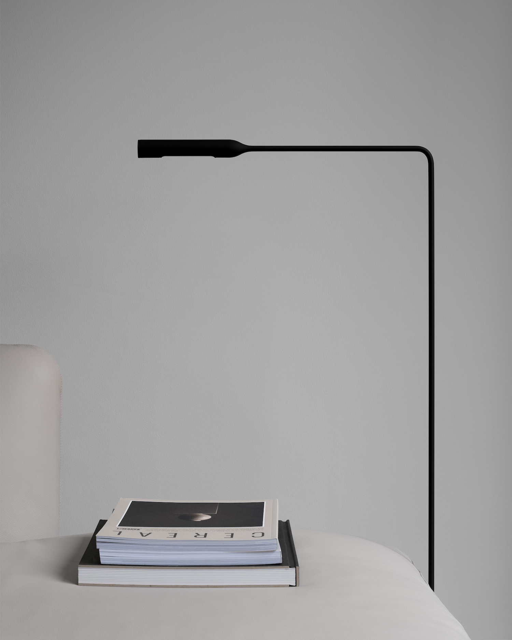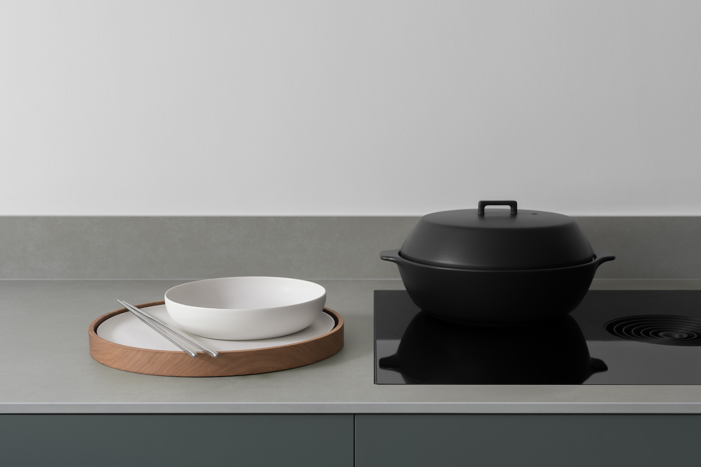Project K is a minimal residence located in Surrey, United Kingdom, designed by Studio Hazeldean. For this radical reconfiguration of a conventional home, Studio Hazeldean started with the question – ‘How can the inside become one with the outdoors? A seamless continuation of geometry, texture and color.’ The result, boxy rooms were ditched to create a gallery like, open plan kitchen, dining and living area. A huge, light filled space with an intimate connection to nature. Minimalism and Japanese simplicity characterize the interior, with nothing to distract from the confident clean lines. Strong geometry balanced with a muted palette to create restful harmony. A seamless resin floor unifies the zones of this cool toned, modern design. Matte grey green doors, soaped oak, sintered stone and leather give subtle textural interest. The strikingly minimal space flows out through sliding glass into landscaped gardens. Biophilic architecture that immerses you in nature.
Photography by Dan Hazeldean
