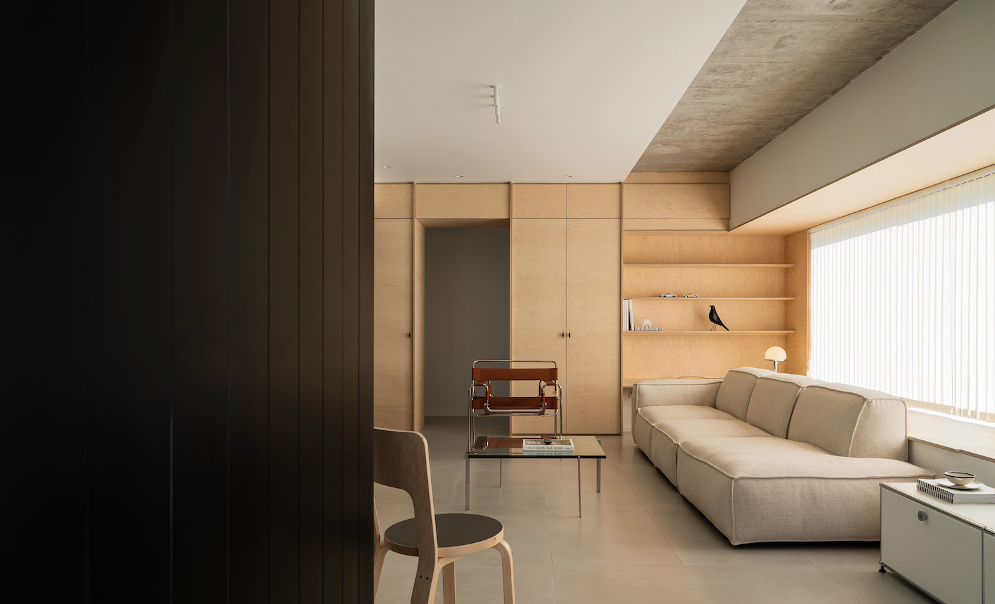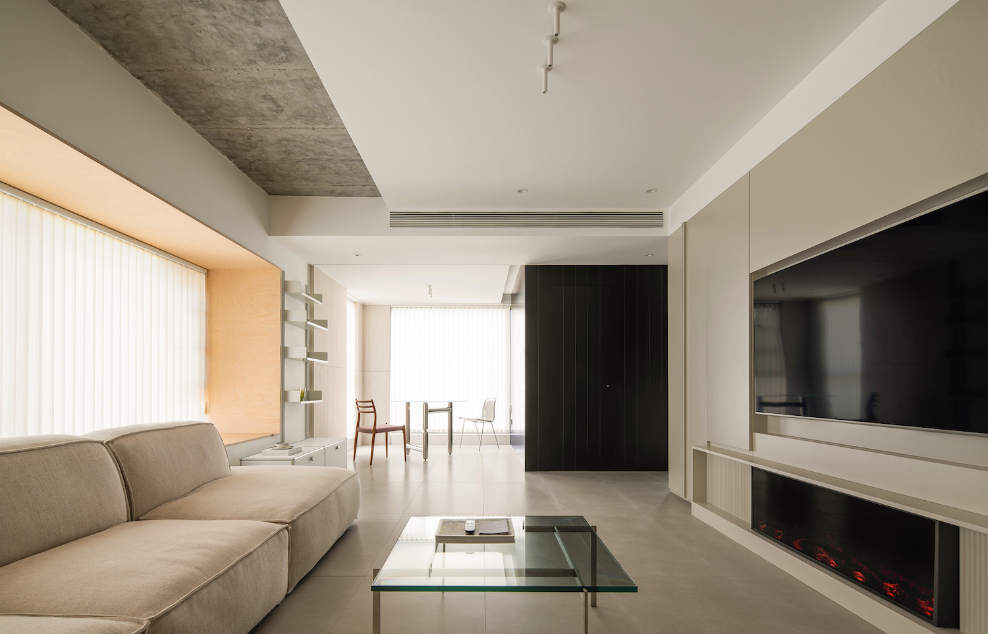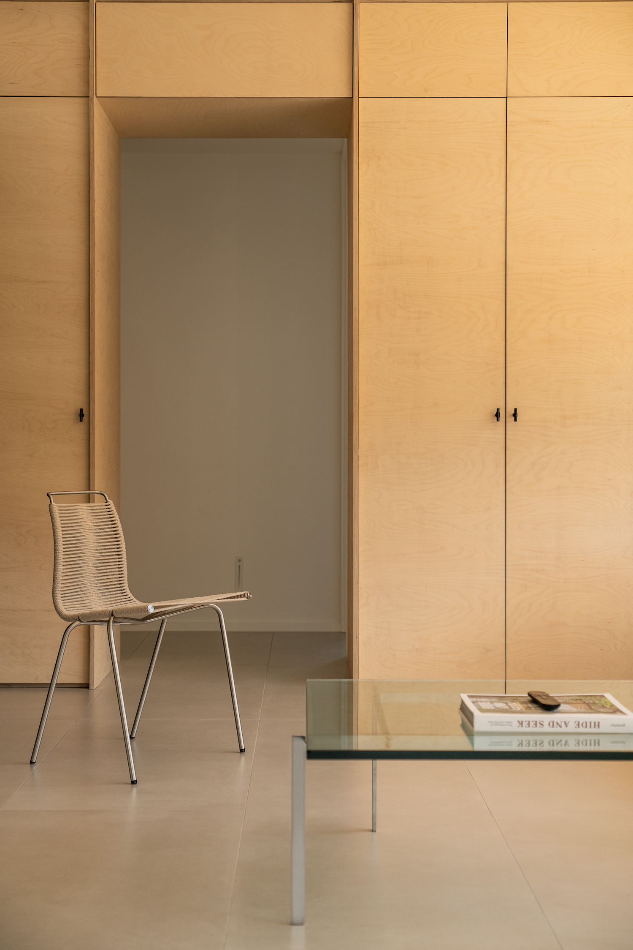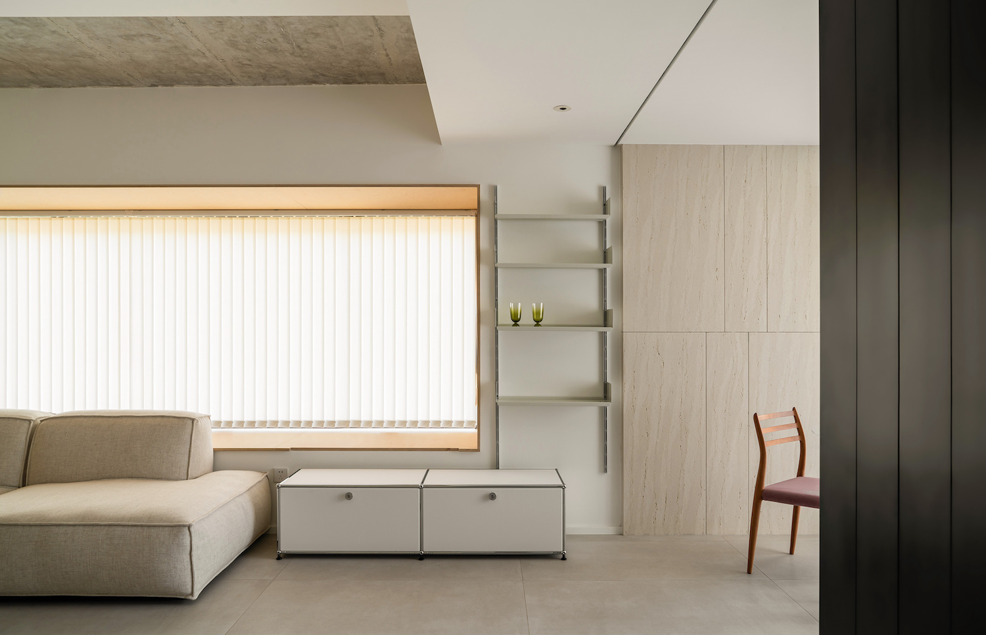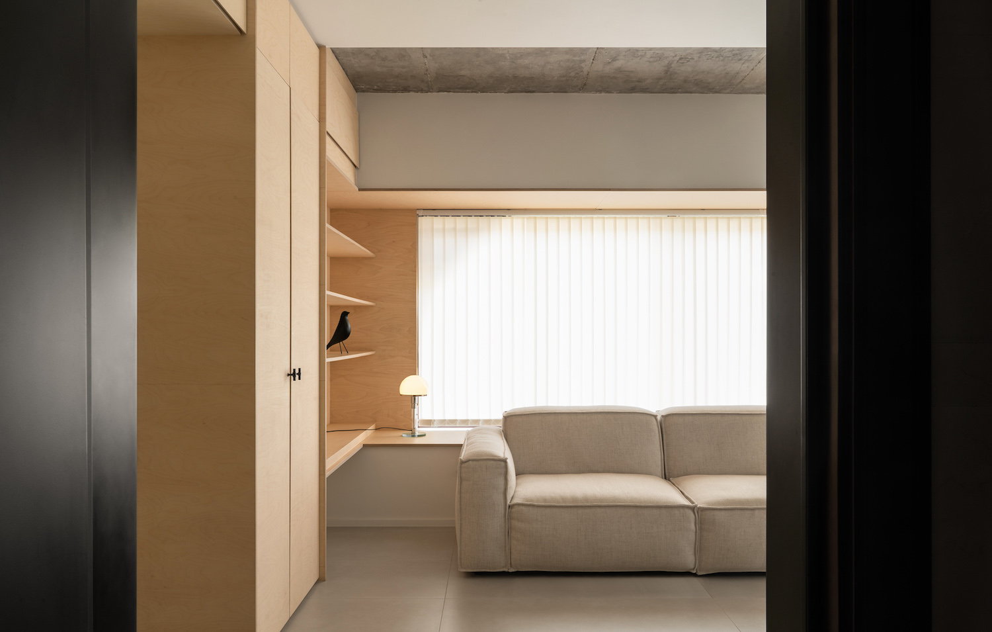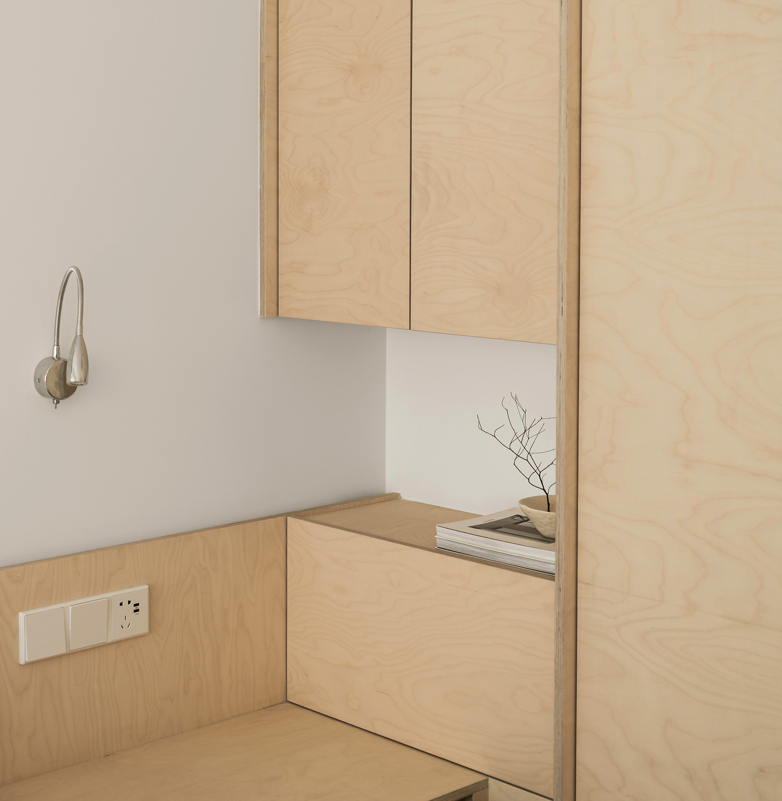Pure Room is a minimal apartment located in Hangzhou, China, designed by DNA Architects. The west side of the house is surrounded by mountains and rivers. In order to better set off the environment, the use of the materials and colors are restrained for the interior space, with concrete, cave stone, and birch to create a comfortable and appropriate atmosphere. When the curtain is opened, the verdant mountains come into view. The afternoon sunlight is reflected through the birch material of the window, dyeing the whole space with a dim yellow, which looks carefree and leisurely. The facade material is made of three main blocks, black, gray and wood grain to quickly divide the different functional areas and a large number of hidden storage is designed to maintain the external cleanliness.
Under the premise of unified design, part of the concrete floor slab is deliberately exposed, this kind of undecorated rough texture enriches the visual level. In order to achieve the perfect visual balance, the designer has repeatedly measured and adjusted every inch of the scale between the top surface, the facade and the furniture. The open bookcase is presented as an extension of the windowsill, which deals with the transition between the two facades more naturally. In the design process, the designer grasps the sense of propriety of design intervention and strives to make use of the light, wind, rain and dew given by nature to drive the emotion of the space.
Photography by River Studio
