Puritan Gray House is a minimal home located in Toronto, Canada, designed by Otty along with interior stylists Good Eye. Nestled behind a robust stone façade, this expansive residence has been thoughtfully designed to accommodate a family of four. The original structure featured a double-height foyer with intricate handrails, but much of the space remained underutilized. By reimagining this area, the design team introduced new en-suite bathrooms and spacious walk-in closets adjacent to each bedroom, enhancing the home’s functionality. As guests enter, they are welcomed by a grand foyer defined by cool blue-gray tones, crisp white walls, and a marble floor laid in a brick pattern. The living area draws inspiration from Scandinavian design, with custom bookcases surrounding a marble fireplace. Rich walnut furnishings add warmth and sophistication, creating a balanced and inviting atmosphere. On the second level, the eye is drawn to a series of metal pickets and a custom white oak handrail, leading to an oversized oak door that serves as the dramatic entrance to the principal bedroom. This careful design choice elevates the space, adding a sense of grandeur.
Puritan Gray House
by Otty
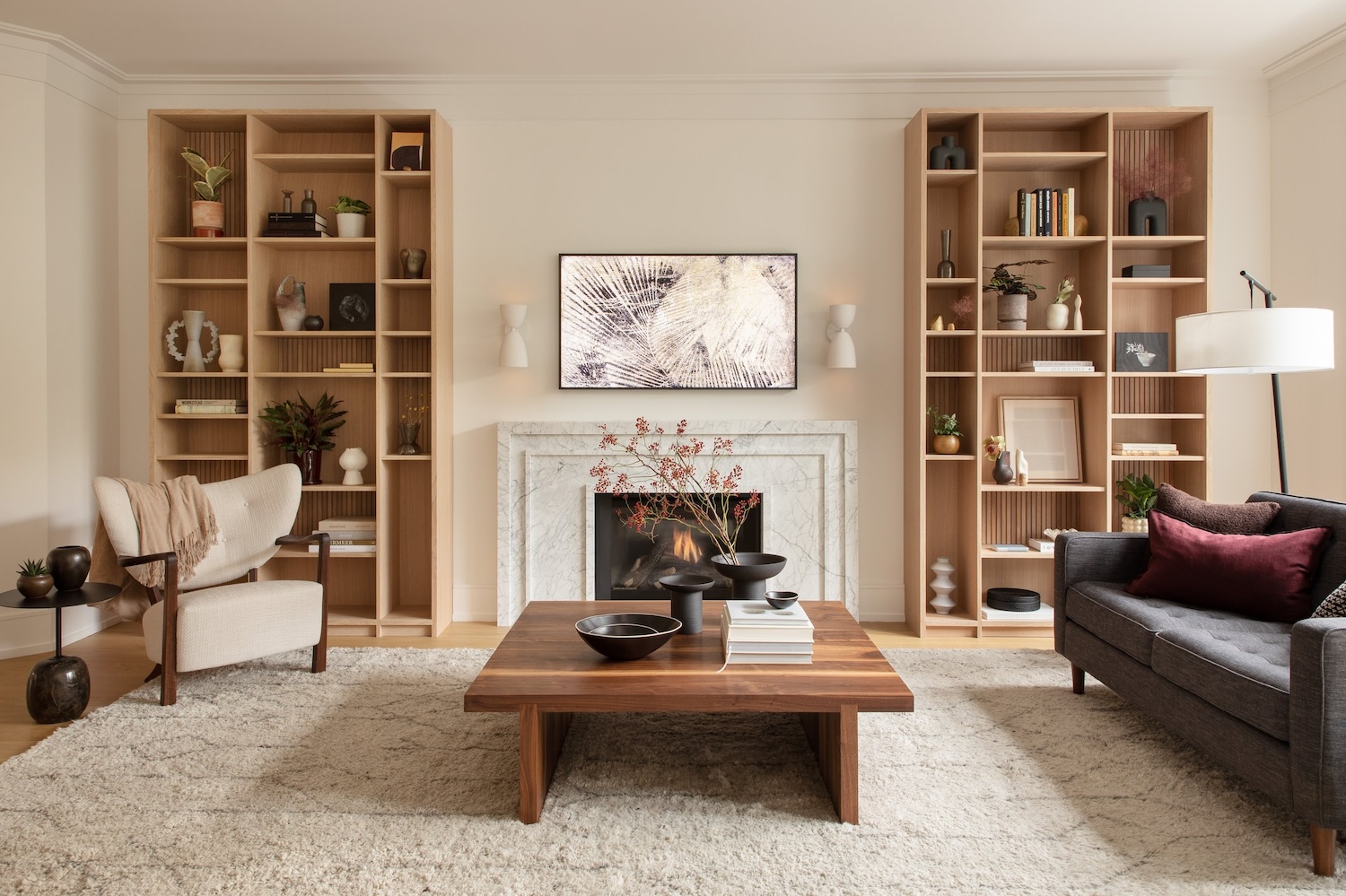
Author
Leo Lei
Category
Interiors
Date
Sep 14, 2024
Photographer
Britney Townsend
Design Details



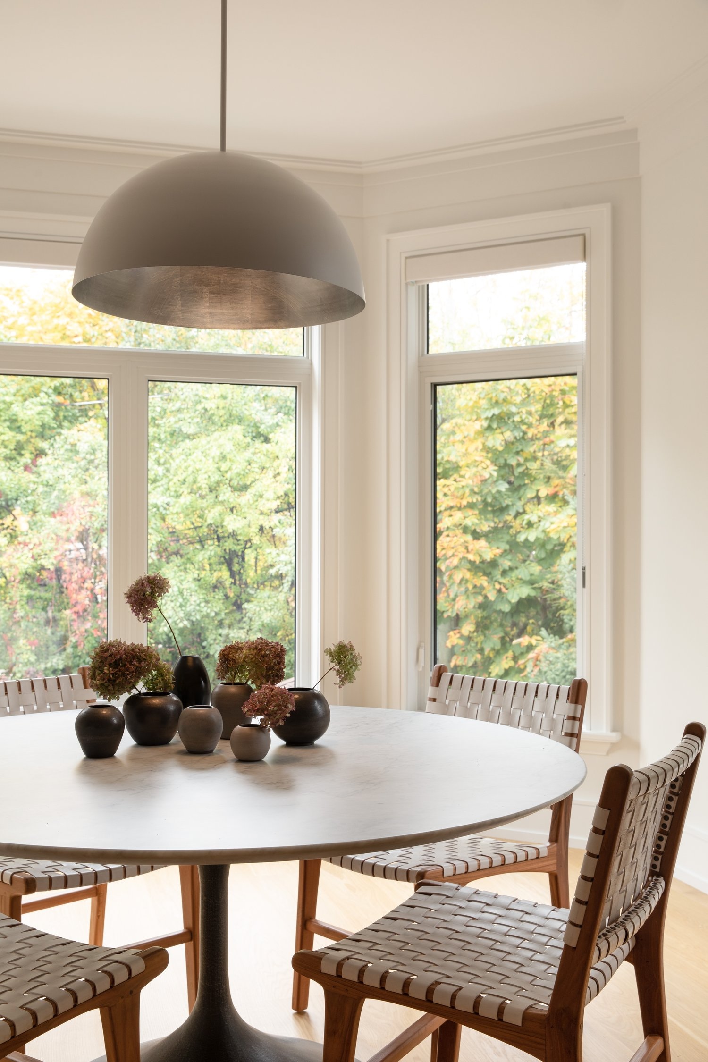


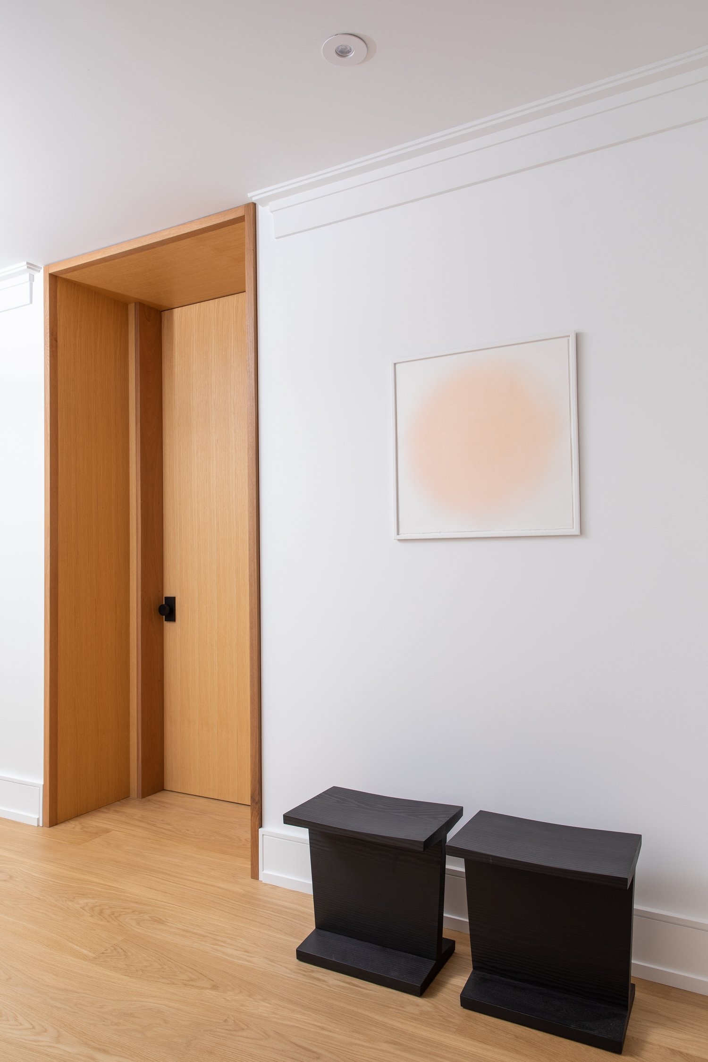
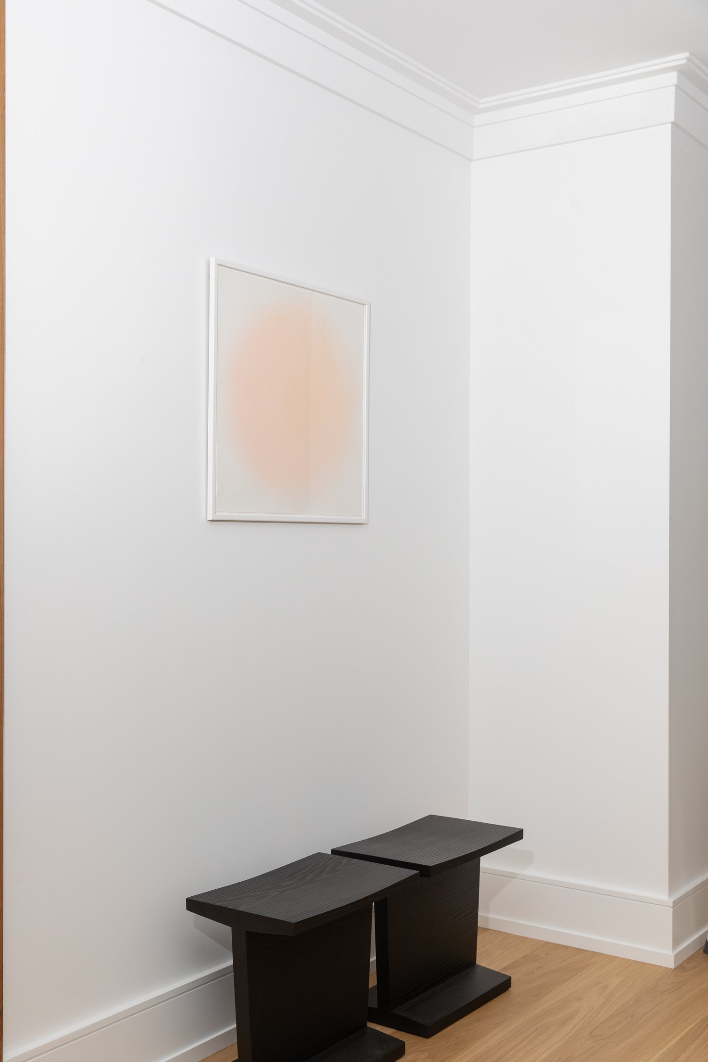
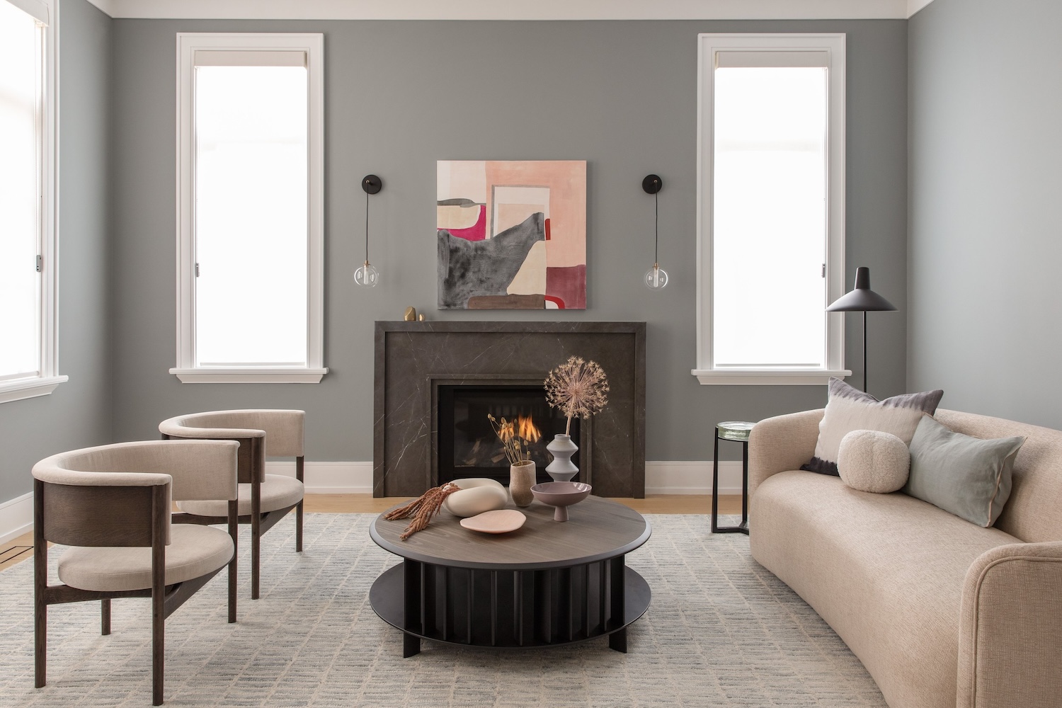
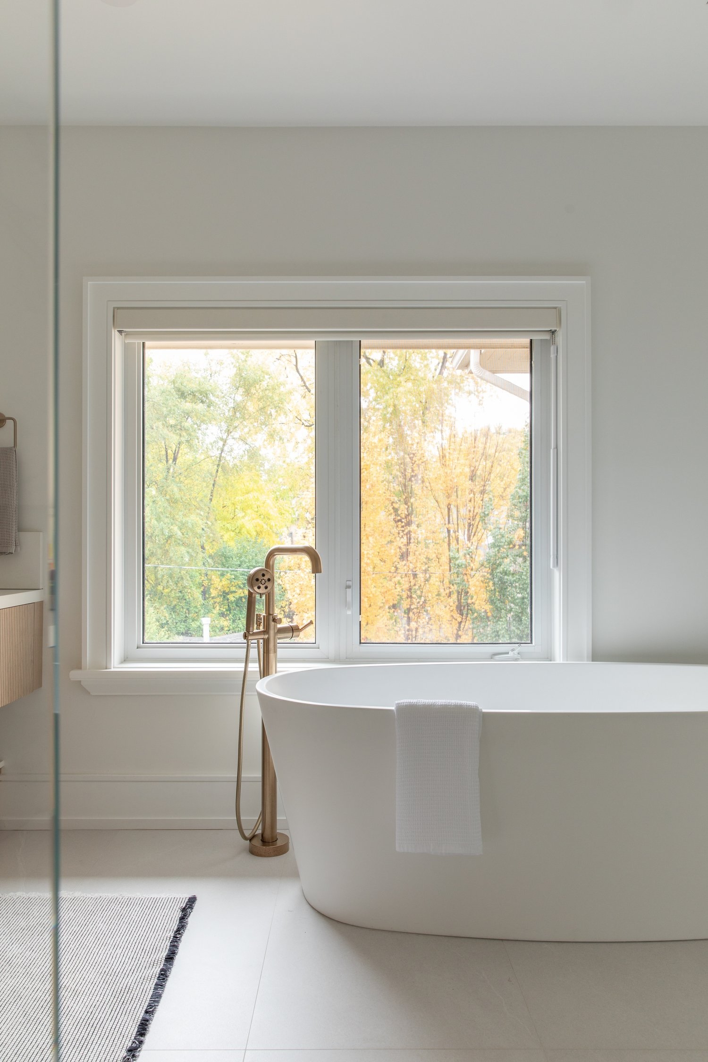
If you would like to feature your works on Leibal, please visit our Submissions page.
Once approved, your projects will be introduced to our extensive global community of
design professionals and enthusiasts. We are constantly on the lookout for fresh and
unique perspectives who share our passion for design, and look forward to seeing your works.
Please visit our Submissions page for more information.
Design Details
Related Posts
Marquel Williams
Lounge Chairs
Beam Lounge Chair
$7750 USD
Tim Teven
Lounge Chairs
Tube Chair
$9029 USD
Jaume Ramirez Studio
Lounge Chairs
Ele Armchair
$6400 USD
CORPUS STUDIO
Dining Chairs
BB Chair
$10500 USD
Sep 13, 2024
House in Newtown II
by Architect George
Sep 15, 2024
Mokkado
by MUKU design studio
