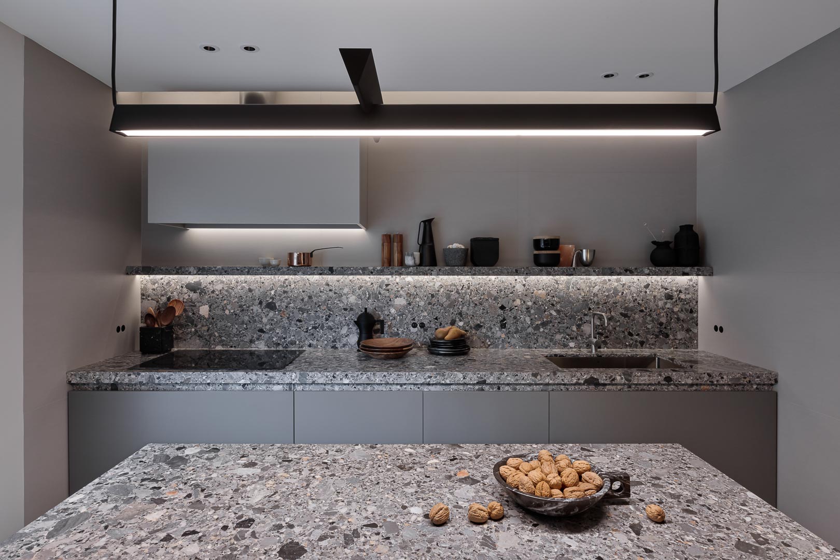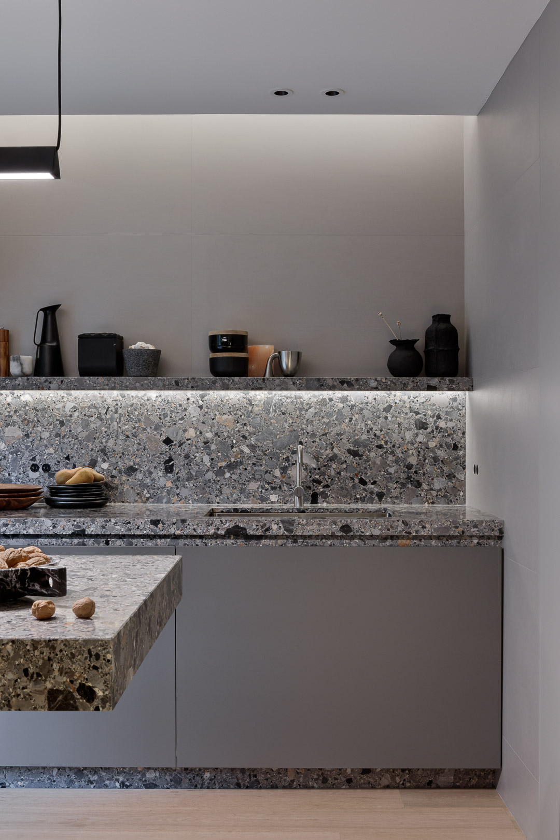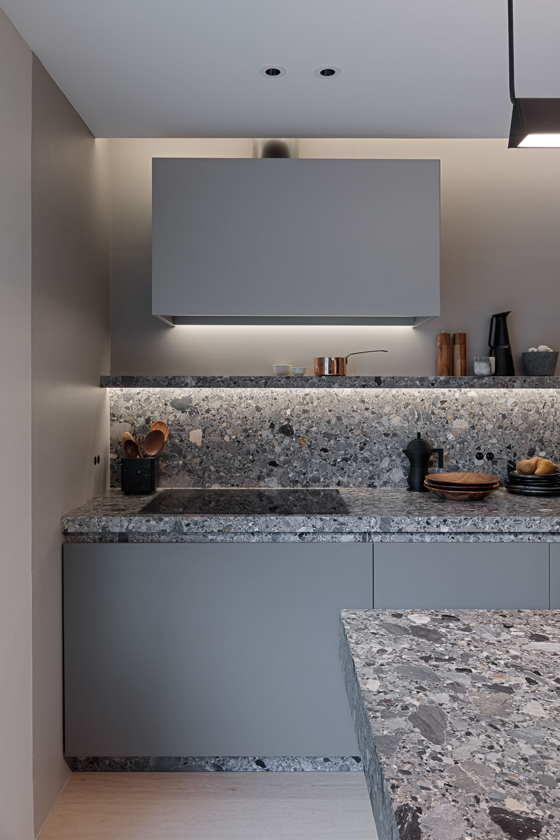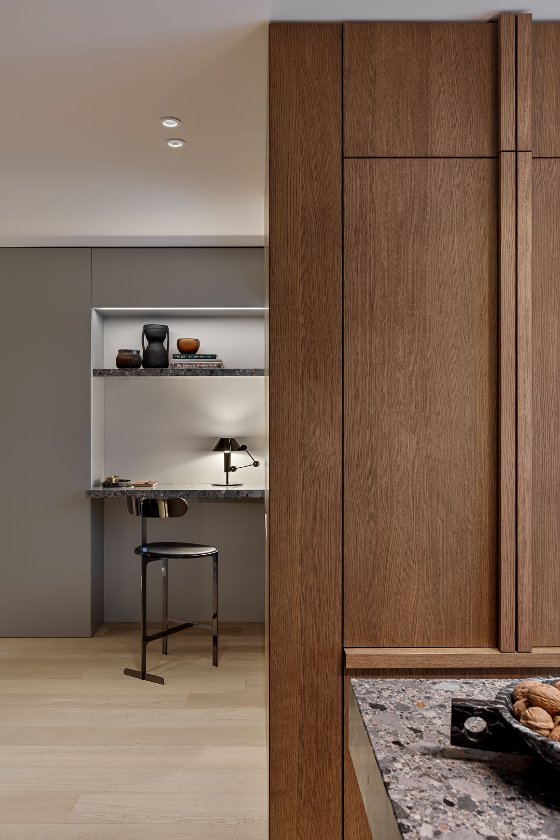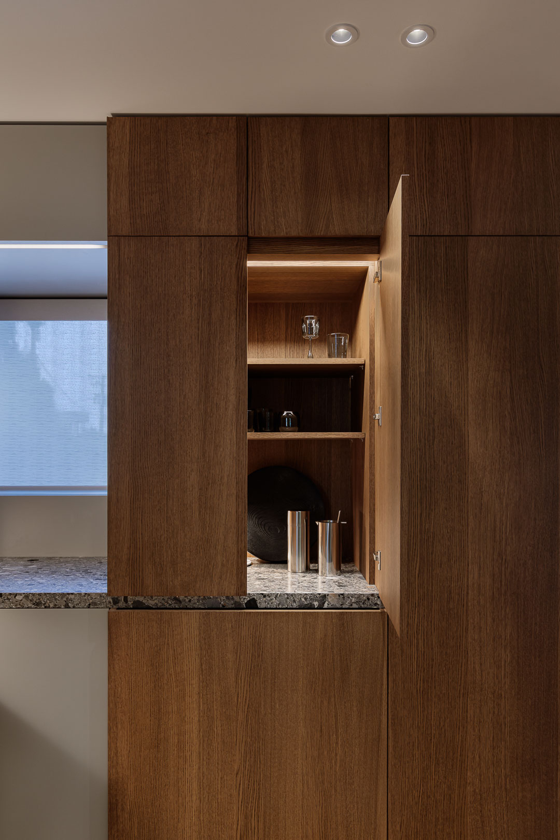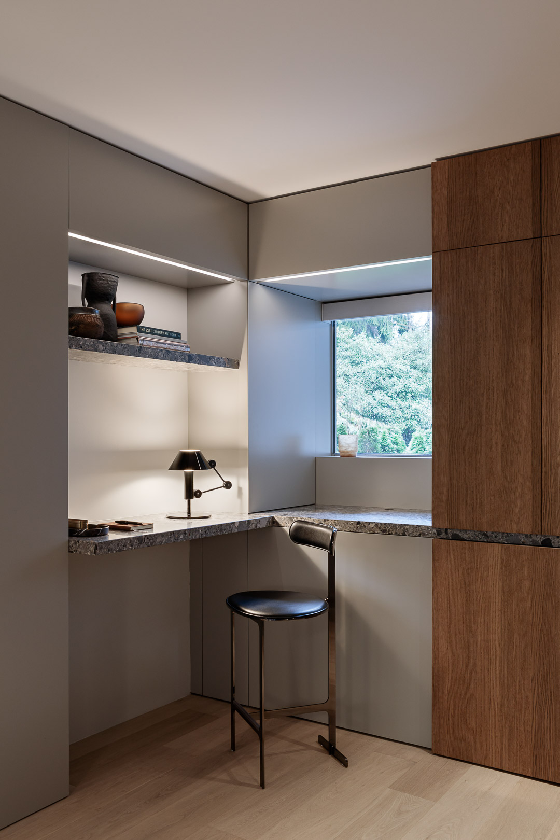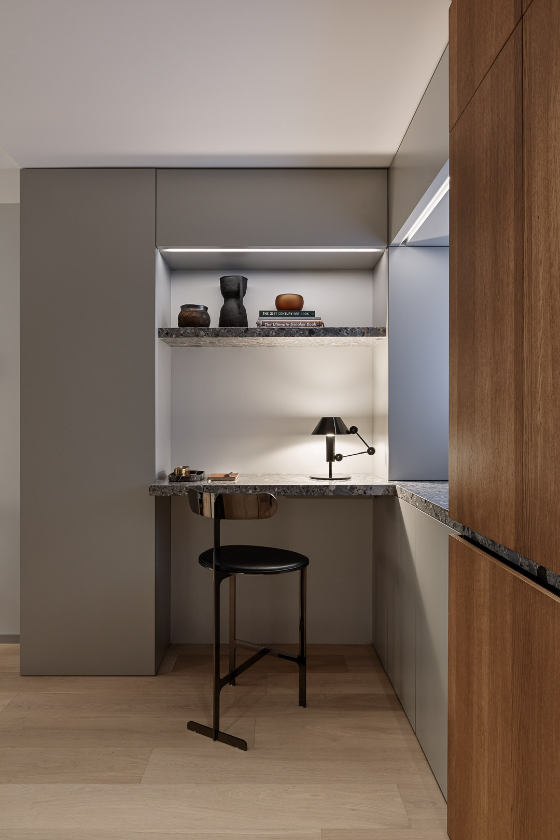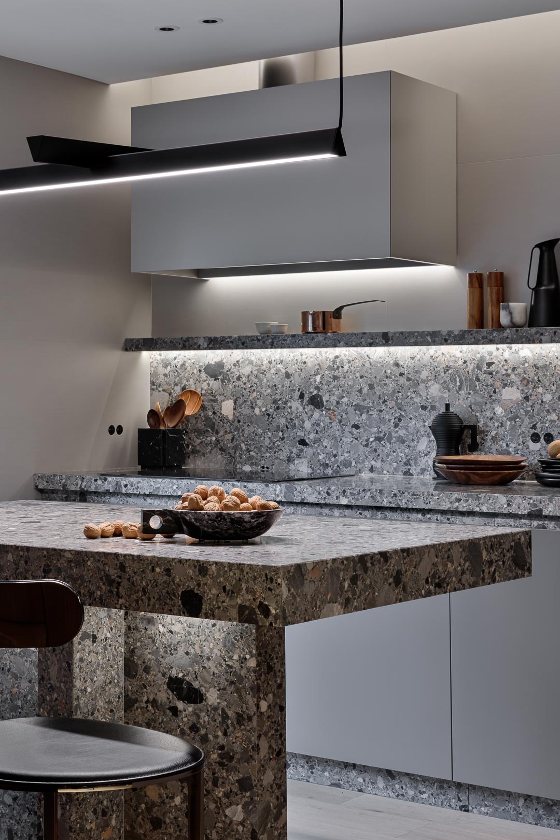Quebec Street Townhouse is a minimal townhouse located in Vancouver, Canada, designed by Falken Reynolds. In a relatively small area with an awkward floorplan, we wanted to open up the kitchen as much as possible and connect the two areas with rich materials and millwork. A wall of warm oak millwork wraps around a corner so extra kitchen storage could be shifted into the adjacent room, but is still conveniently close to the kitchen. This extra storage freed up space above the sink so we could use a visually- lighter open shelf instead of heavy upper cabinets. We chose a material palette that was both graphic and bold as well as warm and soothing to marry the clients’ interests in nature and cities. The monolithic pedestal base of the kitchen island created a clean and open floor area allowing extra room for their pets to move around freely.
Photography by Ema Peter
