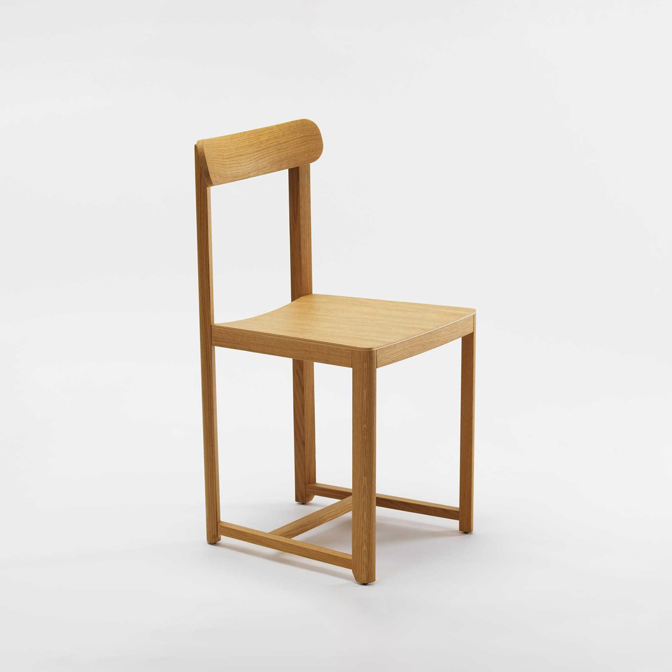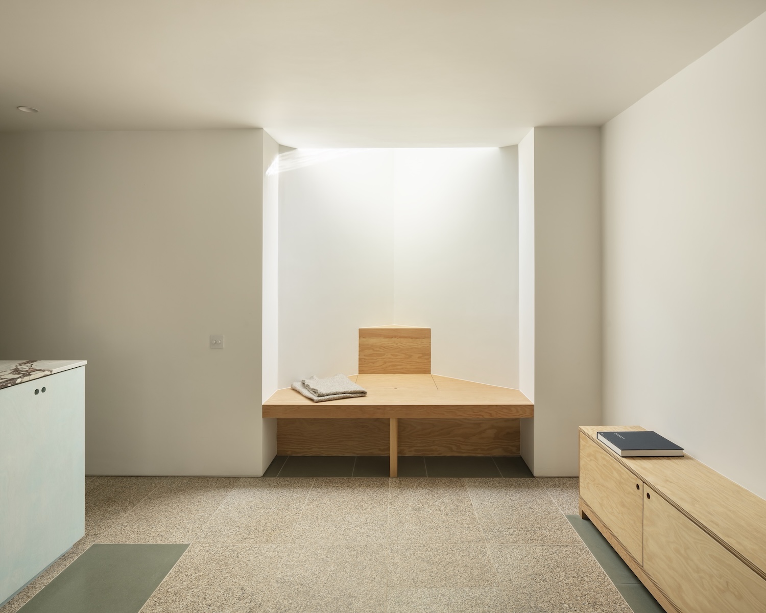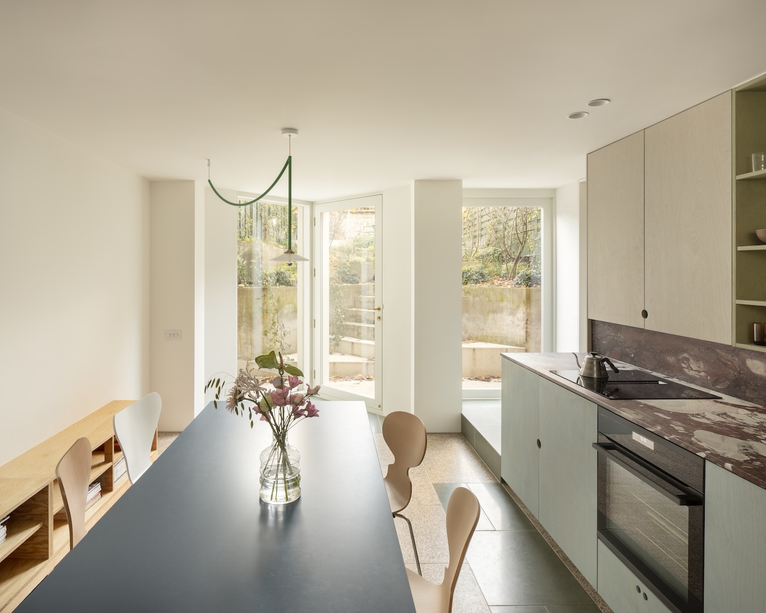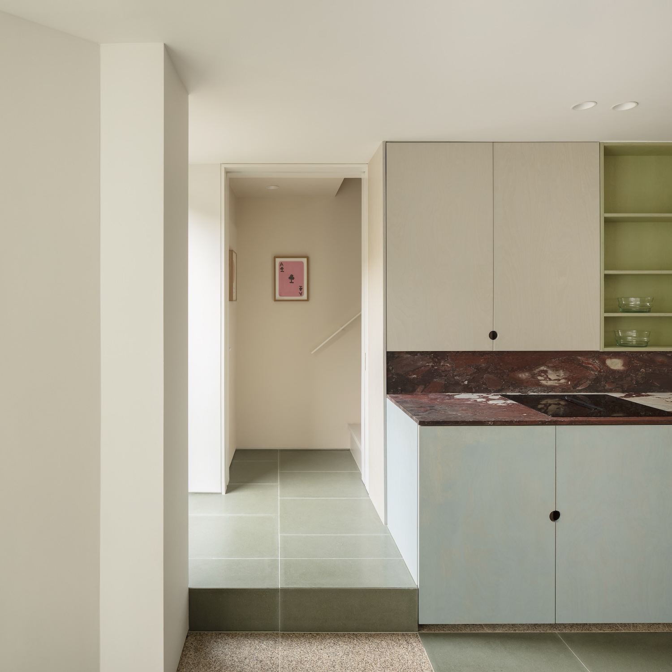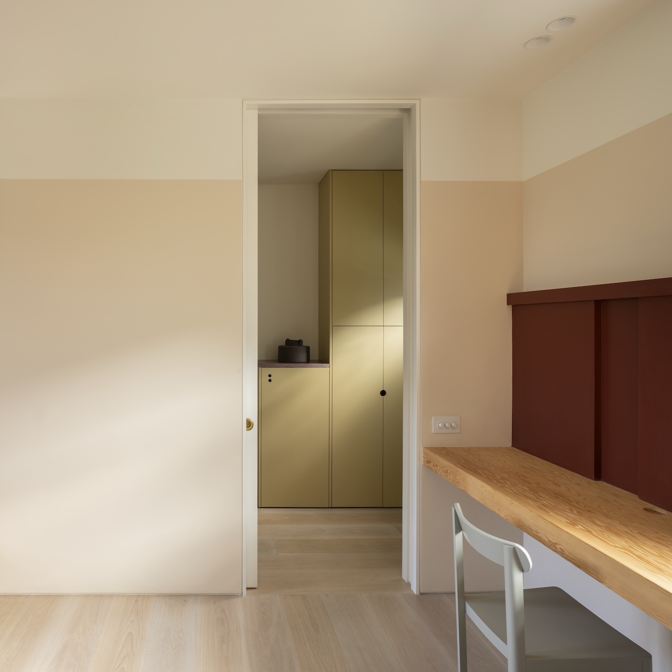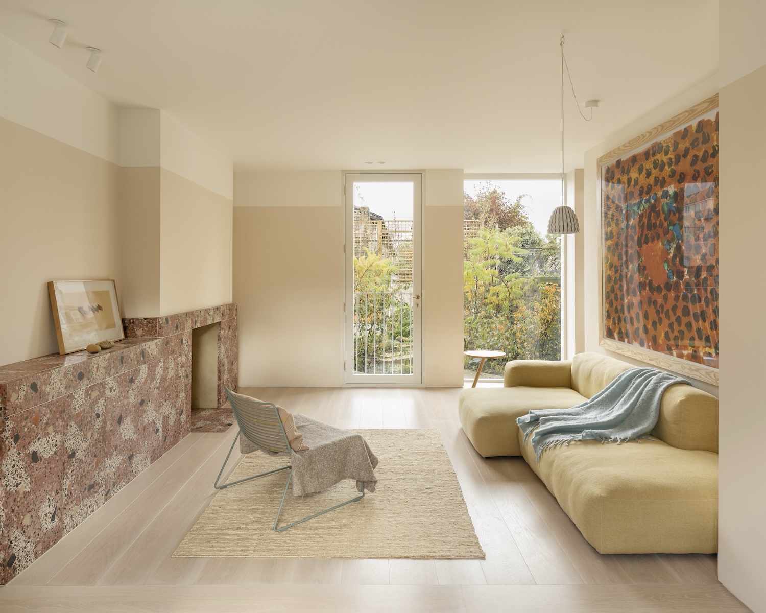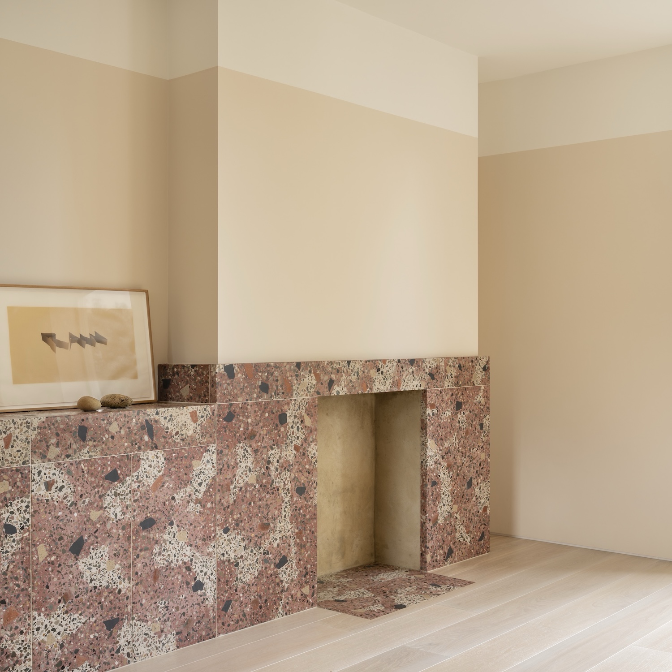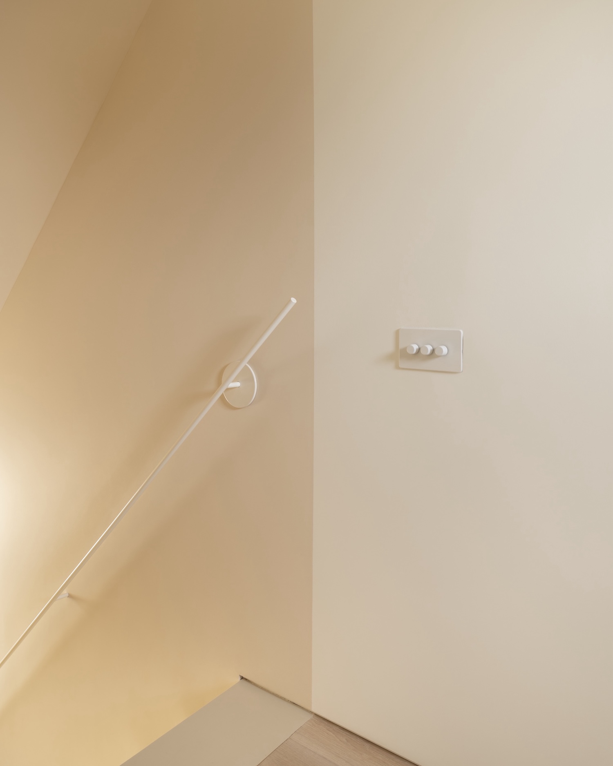RAW House is a minimal home located in London, United Kingdom, designed by O’Sullivan Skoufoglou Architects. A red terrazzo fireplace stands as both vestige and vision in O’Sullivan Skoufoglou’s latest work – a Victorian home transformation that challenges the traditional white cube gallery paradigm. This architectural element encapsulates the project’s essence: a thoughtful meditation on how materials and spaces can serve dual purposes while honoring both past and present.
What distinguishes this renovation is its sophisticated negotiation between public and private realms. The architects have orchestrated a careful choreography of spaces, beginning with the ground floor gallery where sliding shutters act as a daily ritual of transition between home and exhibition space. The staircase, reimagined as both portal and partition, demonstrates how architectural elements can simultaneously connect and separate – a recurring theme throughout the project.
The material palette speaks to a broader contemporary movement in domestic architecture that embraces texture and warmth over clinical minimalism. The kitchen’s linseed oil-stained plywood cabinets reveal rather than conceal their birch grain, while carefully positioned concrete tiles create subtle spatial delineations. These choices reflect a growing appreciation for honest materials that age gracefully and tell their own stories over time.
Perhaps most striking is the architects’ approach to natural light. Rather than defaulting to conventional extensions, they’ve employed triangular oriel windows – geometric interventions that create unexpected moments of illumination and connection to the garden. This solution demonstrates how thoughtful design can maximize existing structures without requiring extensive groundwork, an increasingly relevant consideration in our resource-conscious era.
The project’s attention to detail extends to its smallest elements – circular door pulls and delicate metal handrails create a visual rhythm that unifies the space. These recurring motifs act as a subtle wayfinding system through the home, demonstrating how careful consideration of hardware can elevate everyday interactions with architecture.
Looking forward, the integration of sustainable features – from double glazing to future heat pump capability – positions this project within broader discussions about adaptive reuse and environmental responsibility in domestic architecture. The architects have shown how renovation can be both preservation and progression, creating spaces that honor historical context while embracing contemporary needs.

