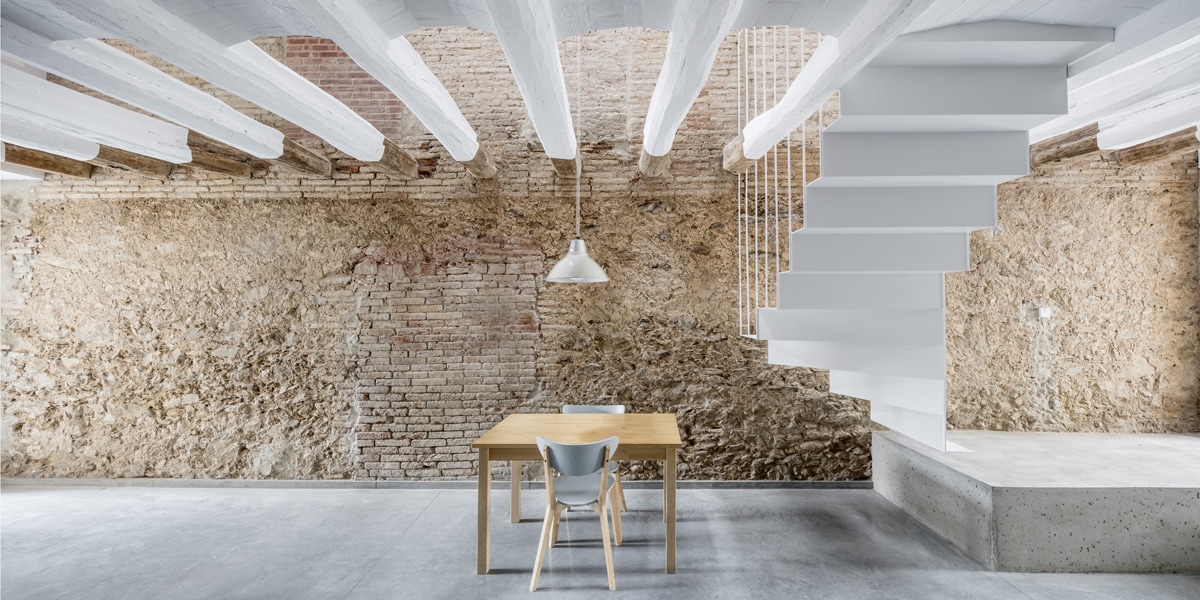Reform of a House Between Walls is a minimalist interior design project located in Barcelona, Spain, designed by DATAAE. The intervention is based on the preservation of the original composition, volume, and structure of the home. Selective demolition of the interior partitions and the staircase made way for a new distribution of programs that suited the needs of the inhabitants, which sought to improve natural light and conservation of energy. The new distribution is characterized by being more diaphanous, built with light systems and with the predominant use of wood. The ground floor is settled into a unique environment that welcomes the living room, dining room, and kitchen. By demolishing a part of the floor, a double space is created to provide additional height and natural overhead lighting. The casting of this flooring has no effect on the structure since all of the original wooden beams were maintained.
Photography by Elisa Ferrando
