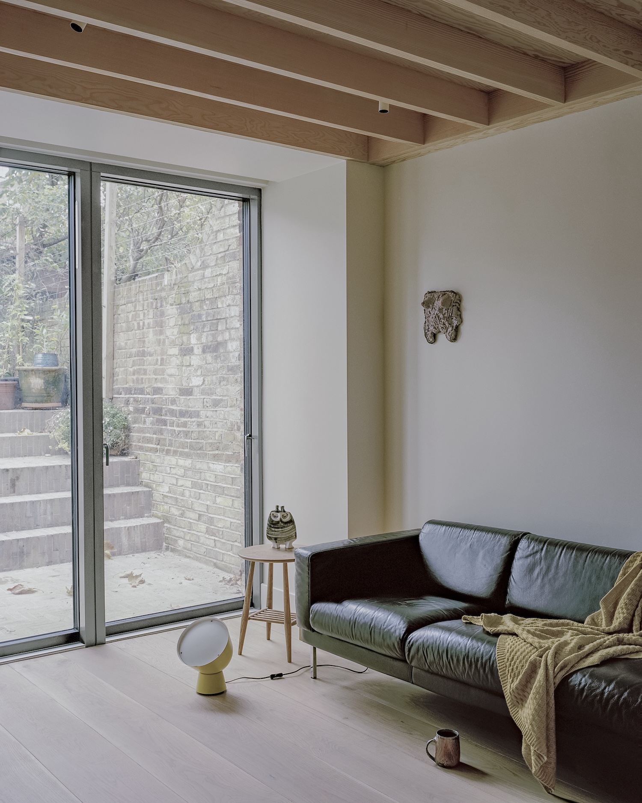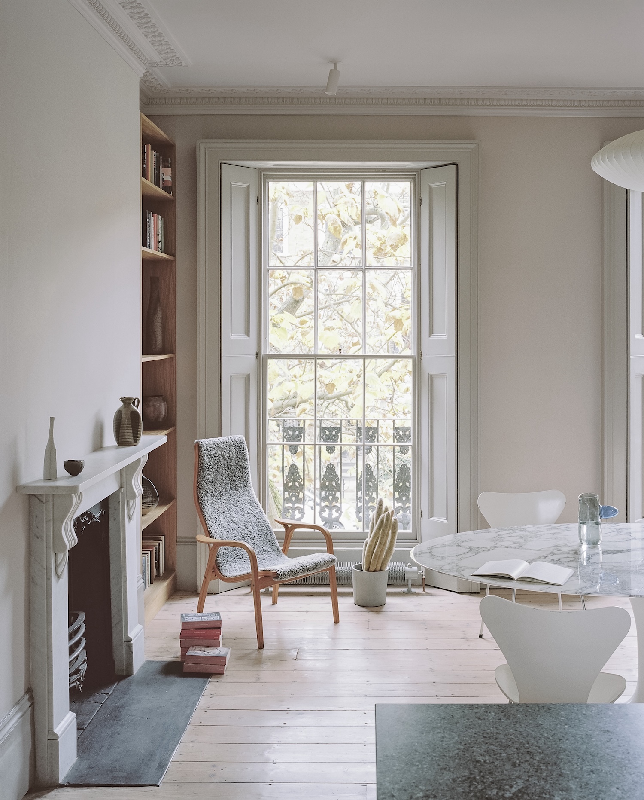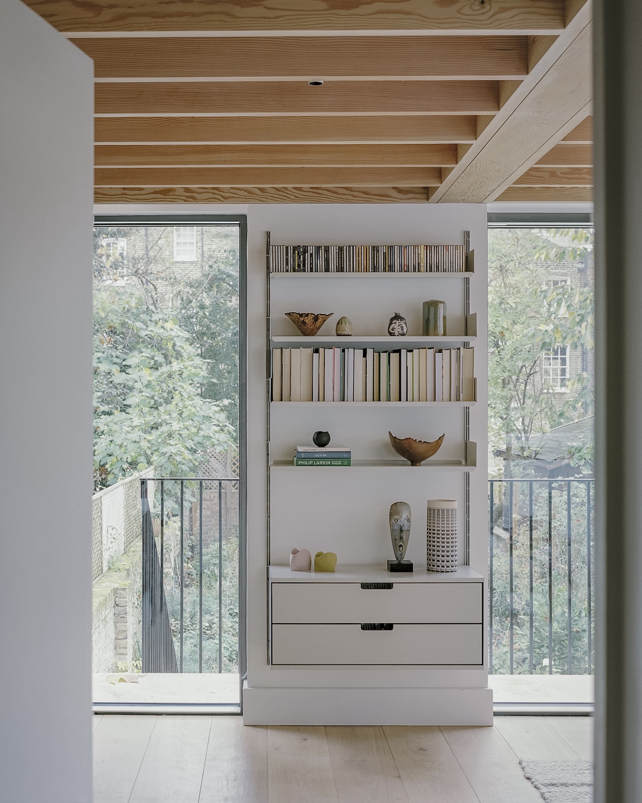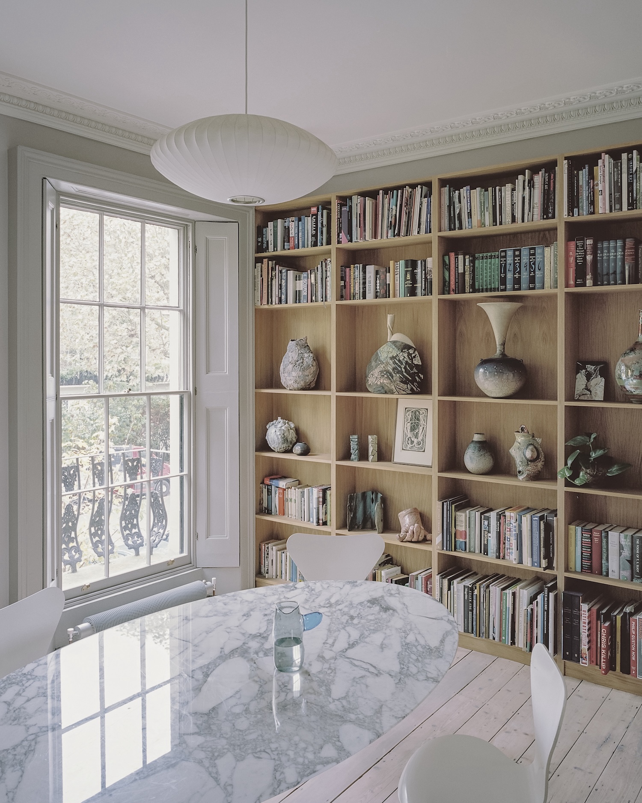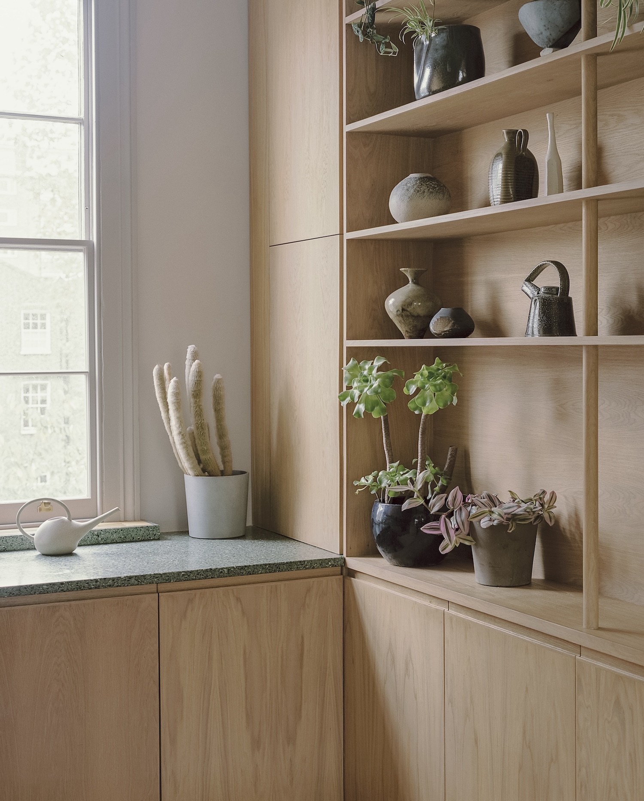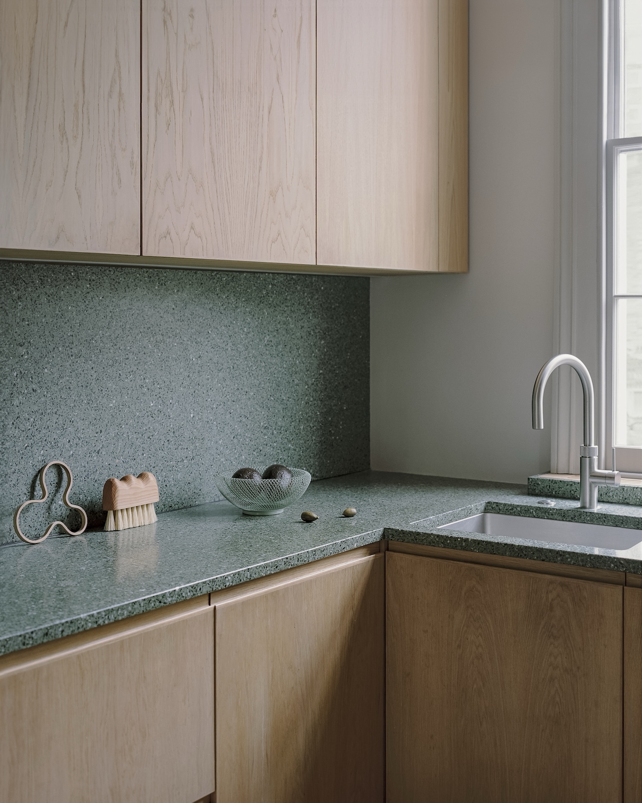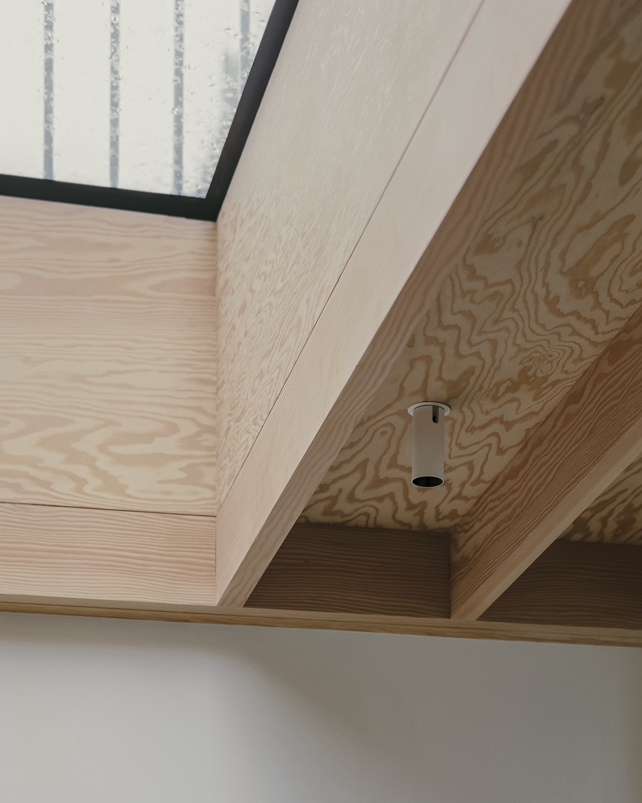Regent’s Park House is a minimalist home located in London, United Kingdom, designed by Architecture for London. The restoration unfolds as a meditation on temporal layers, each decision revealing how contemporary craft can honor historical precedent without mimicking it. The choice of green terrazzo for the first-floor joinery speaks to this nuanced approach – a material that bridges the gap between the original Georgian palette and modern durability requirements. Terrazzo, with its roots in 15th-century Venice, carries forward the Georgian love of composite materials while offering the resilience needed for 21st-century family life.
The Douglas fir ceilings in the new extension demonstrate how material selection can create dialogue between old and new. The architects’ decision to use both rotary cut and flatsawn techniques reveals a sophisticated understanding of wood’s expressive potential. Rotary cutting produces the dramatic cathedral grain patterns that give the dining table area its sense of movement, while flatsawn boards offer the quieter, more regular grain that complements the home’s contemplative spaces.
Perhaps most striking is the insertion of the courtyard lightwell – a surgical intervention that restores the rear facade to its original condition while flooding the interior with natural light. This move demonstrates how thoughtful addition can actually subtract visual complexity, a principle that connects this project to the broader contemporary movement toward architectural restraint and material honesty.
The reinstated wrought ironwork balustrades and period front door represent more than historical accuracy; they embody the craftsman’s understanding that certain details carry cultural weight beyond their functional purpose. These elements anchor the house in its Camden context while the interior interventions create flexible spaces for modern family life.



