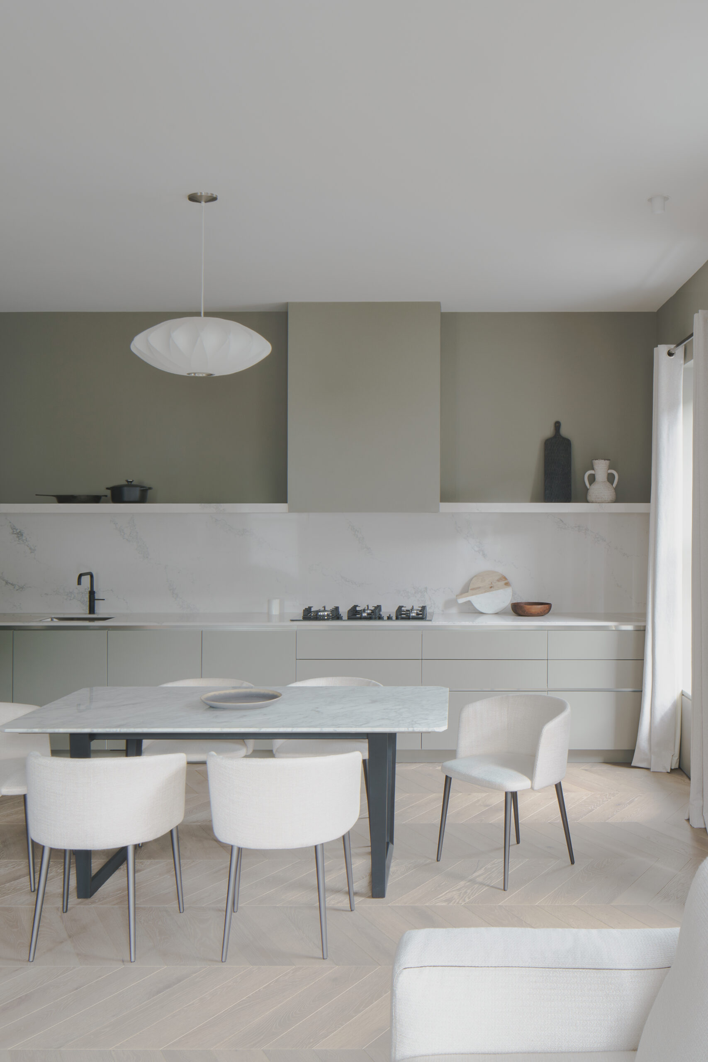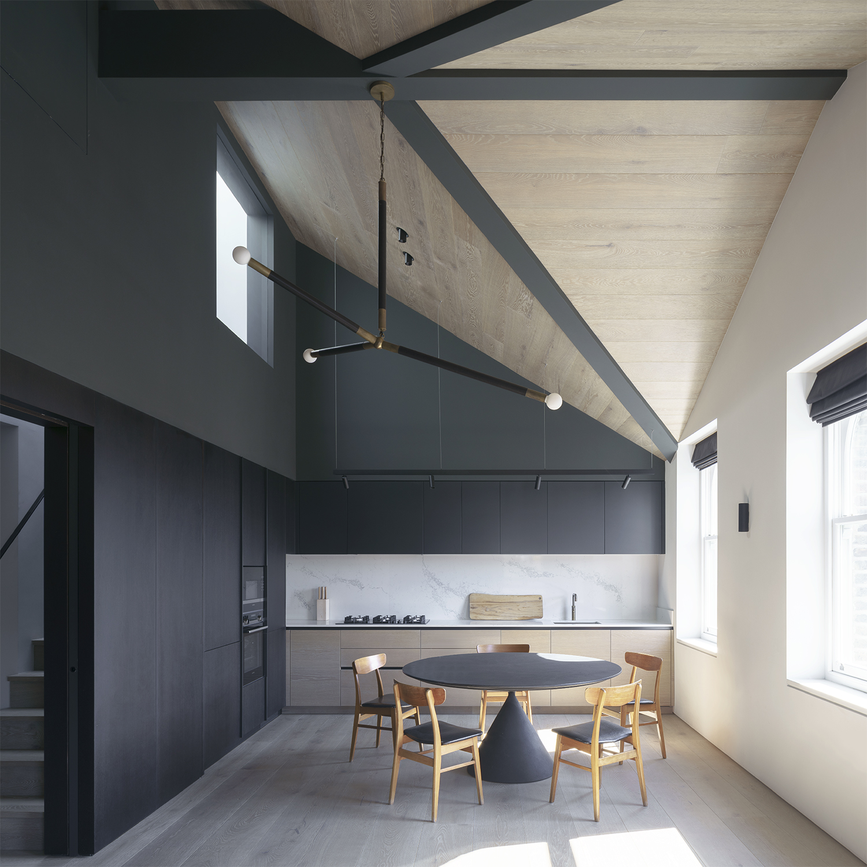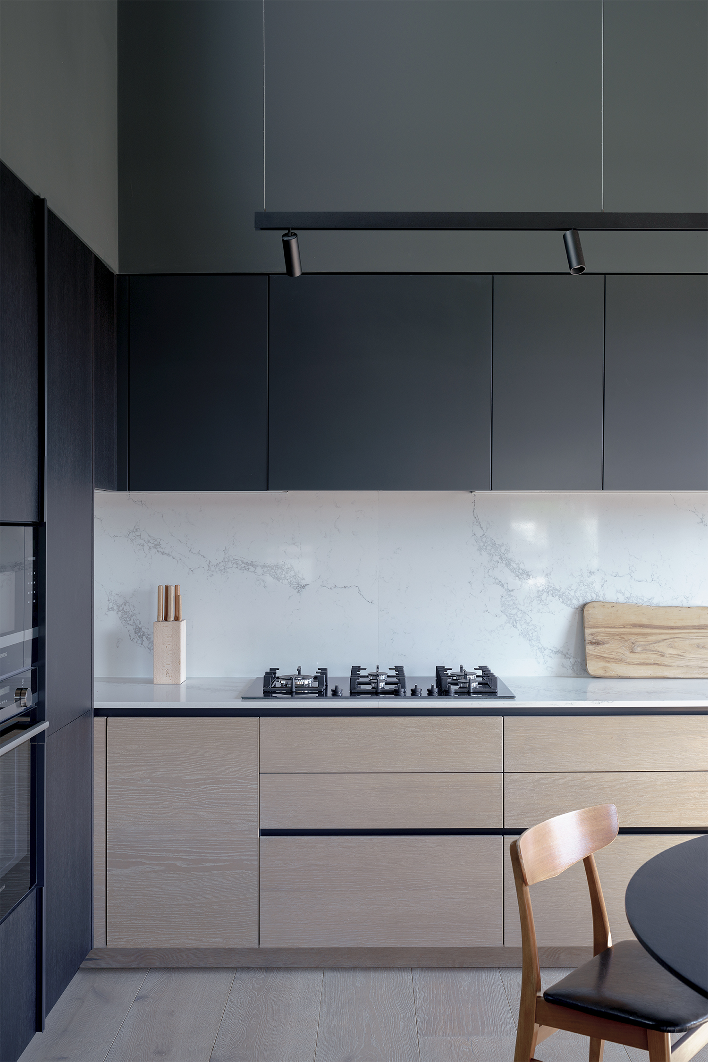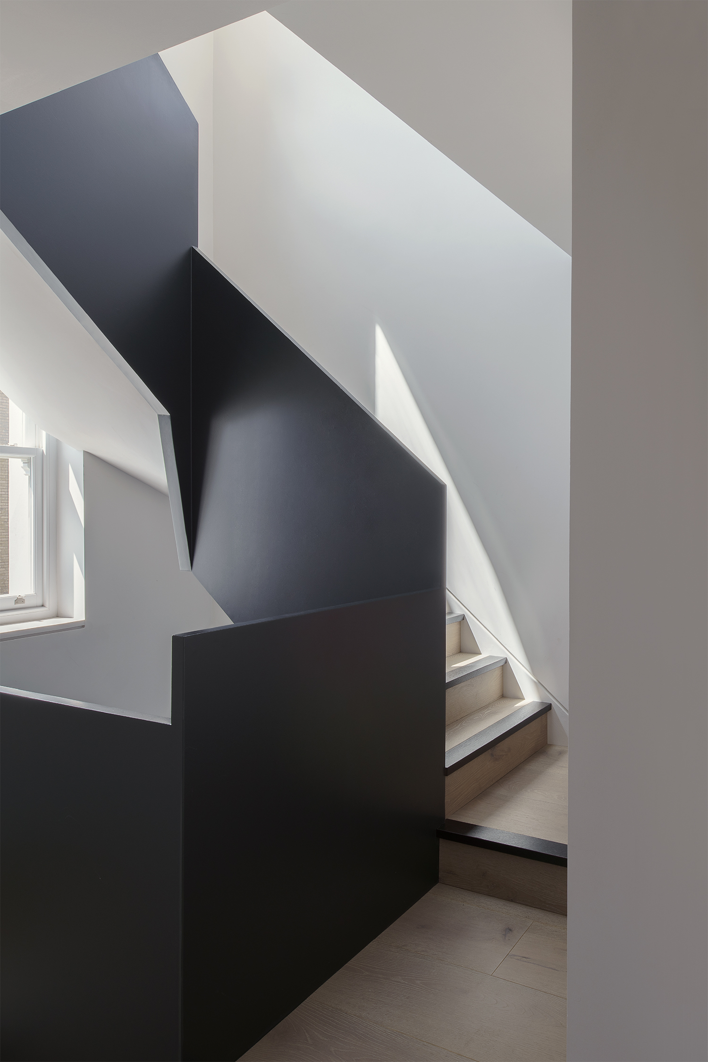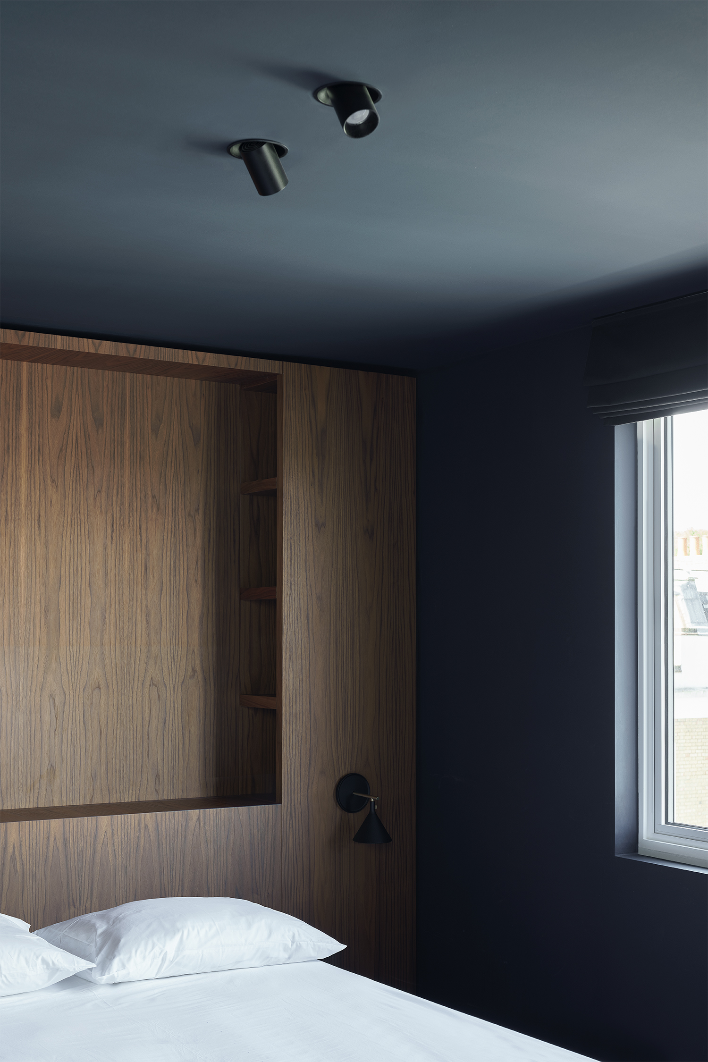Regents Park Road is a minimalist home located in London, United Kingdom, designed by Alexander Martin Architects. The goal, as defined by AMA, was to augment the housing capacity while updating the units to reflect a modern, contemporary aesthetic. The project is positioned within the Regent’s Park Road North Conservation Area, prompting the local planning authority to closely examine the design and details of the addition to ensure they are in keeping with the area’s character. The design strategy for the interior spaces employs a deliberate contrast of dark and light hues, creating a dynamic interplay of volumes, planes, and surfaces.
This contrast is further accentuated by varied finishes across different elements. The color scheme features black, soft grey, and light timber flooring, with dark blue cabinetry. Brass metalwork adds a refined touch, while the use of white and sage green, along with ample natural light from skylights, enhances the sense of space and light. A noteworthy interior feature is the new staircase, which introduces a modern design element that extends into the communal areas and individual apartments. The staircase itself is a study in contrast and optical play, with small, geometric black and white tiles juxtaposed against light timber steps, creating a visually striking entrance and transition space within the building.
