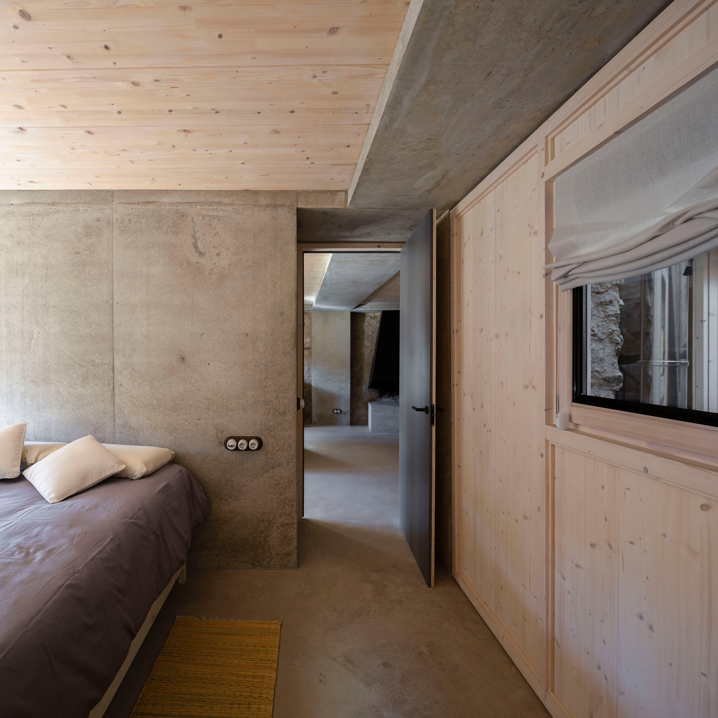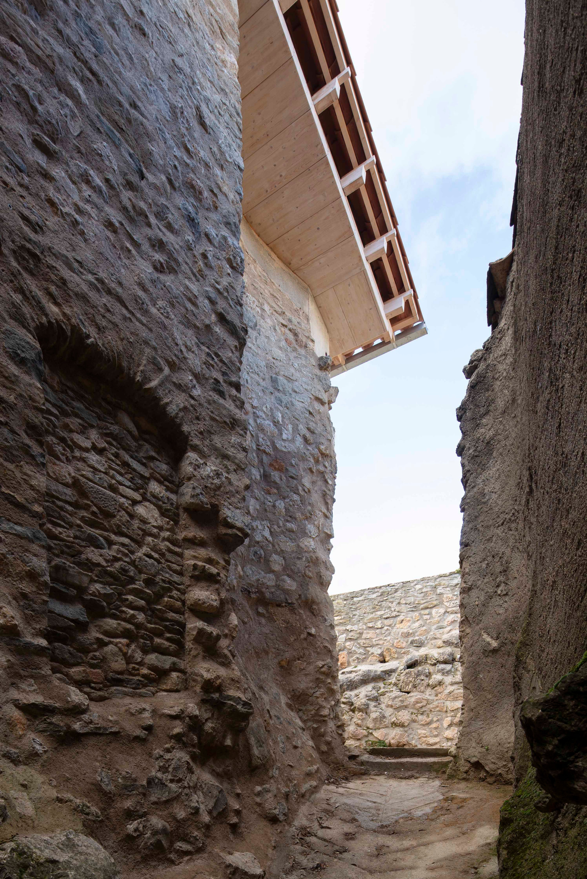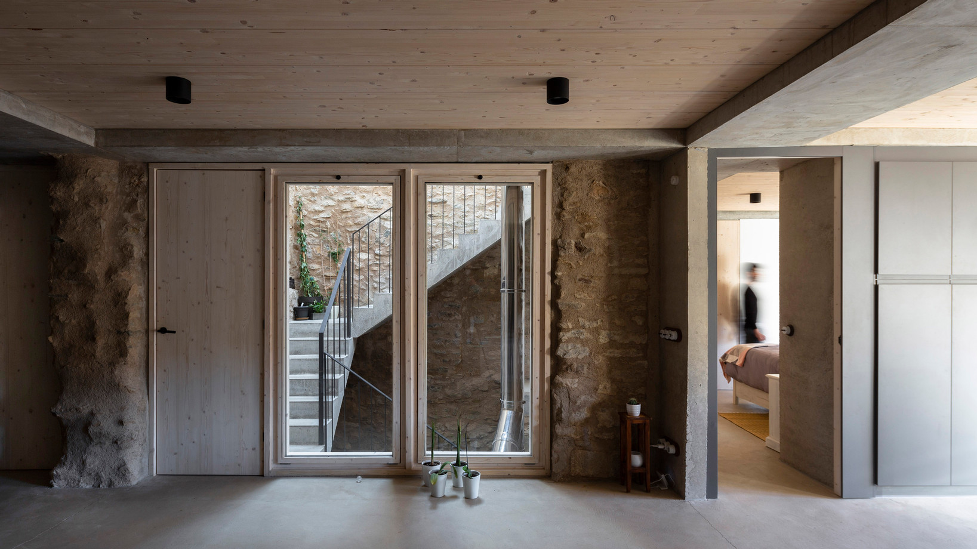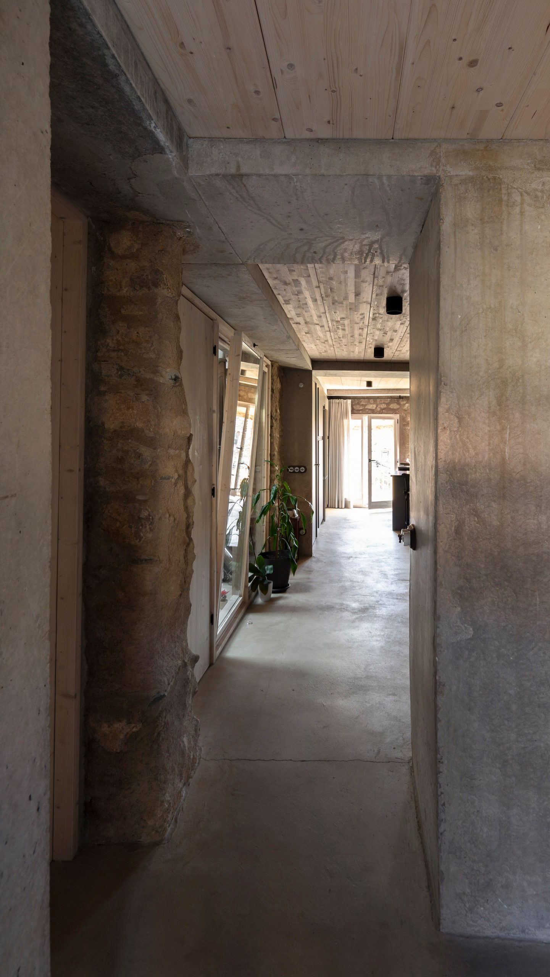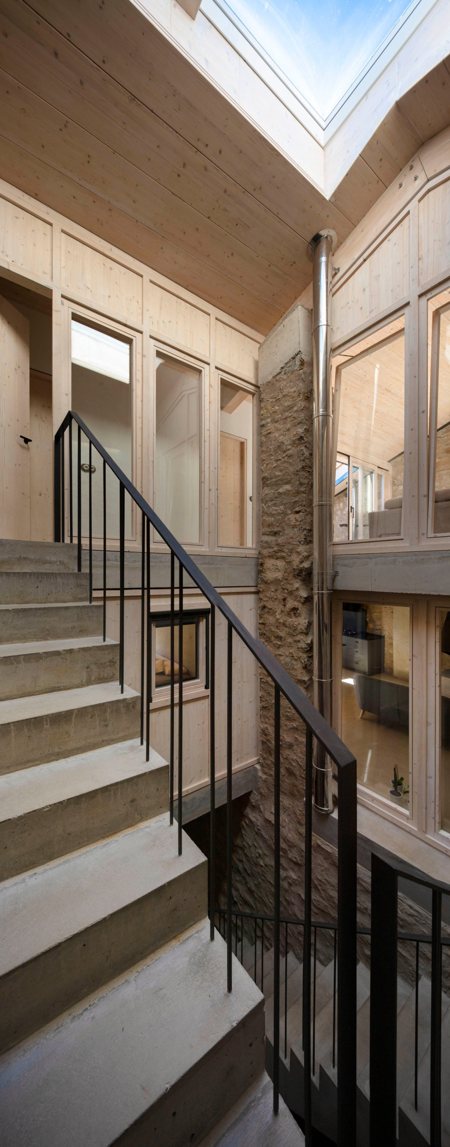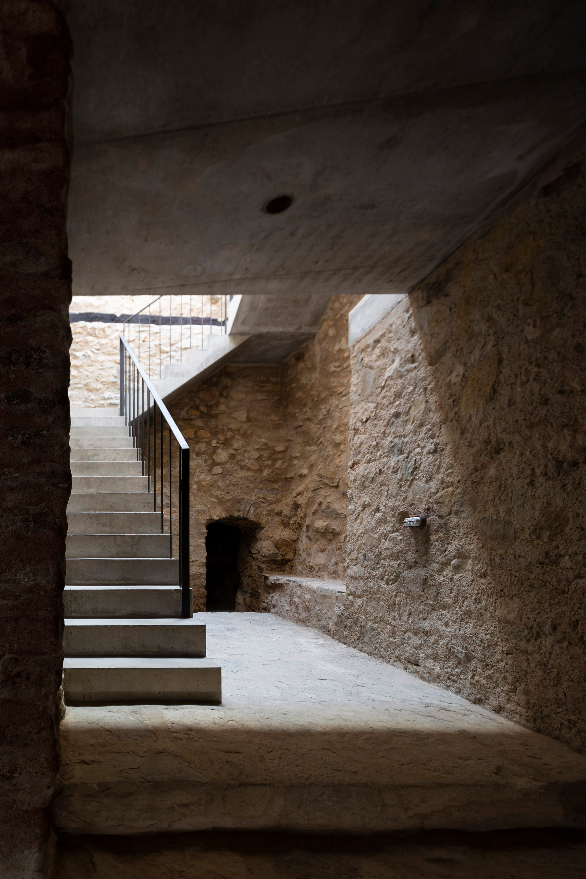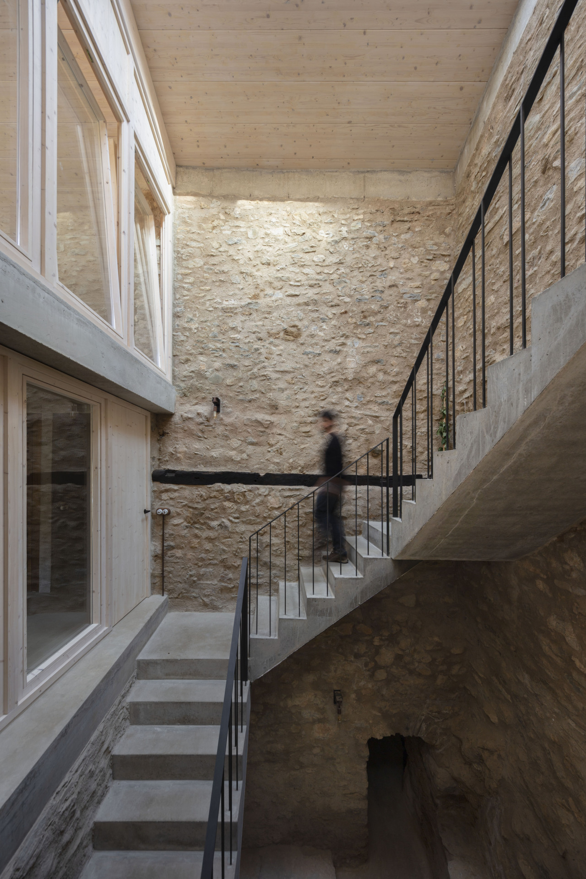Rehabilitació edifici s. XIV is a minimal interior located in Lleida, Spain, designed by arqbag. The architects approached the project from an archaeological and value point of view for each and every one of the elements that make up the pre-existing structure. They proposed the addition of a minimal and simple structural system that fills the gaps in the existing building, in order to extend its useful life as a single-family home.
This system responds both from material efficiency and from programmatic efficiency. It consists of a lightweight reinforced concrete box that rests directly on the stone load-bearing walls of the basement, thus avoiding a new foundation. This rib of reinforced concrete, in addition to defining the different spaces, connects the four existing facades from the inside so that they absorb the existing collapses, reducing the bonding of the walls to fix them from their midpoint.
With the facades fastened by this box we get the existing walls to work structurally again, also supporting the weight of the new roof. To minimize the reinforced concrete of the box, they lighten the slabs by creating a system of mixed solid wood slabs with reinforced concrete screens and beams, built directly on site. The structural wood of this slab works both as a lost formwork of the beams and seen interior finish. With the same criteria of reduction of loads, the roof is raised with wooden structure, supported on the existing walls.
Photography by Marc Díaz
