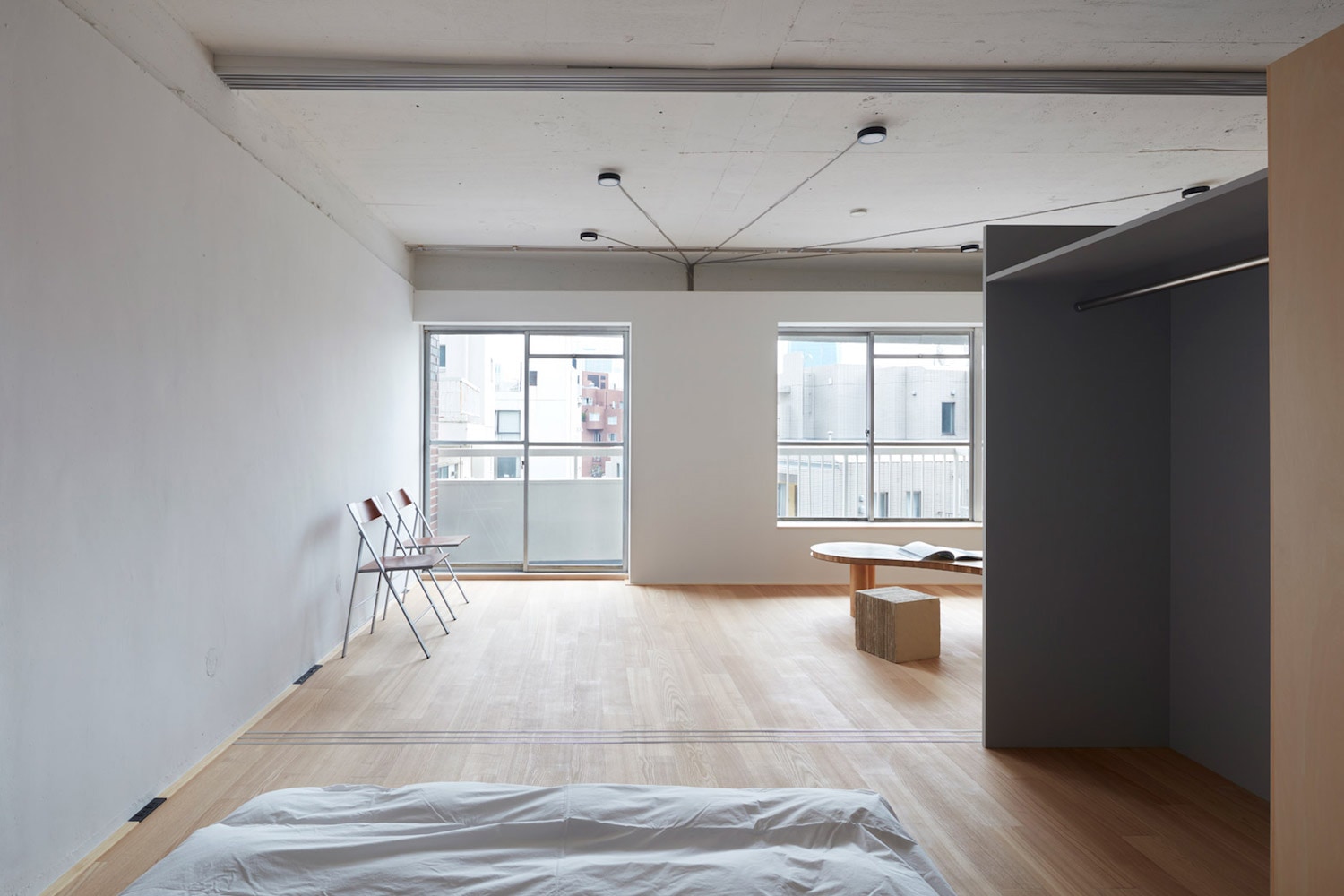Renovation in Akasaka is a minimalist house located in Tokyo, Japan, designed by FrontOfficeTokyo. The building was originally constructed in the 1970s, and built with lower ceilings and smaller rooms. The architects decided to open the space and split the programs into three areas. The removal of walls allows for natural light to spread throughout the space. Instead, a box-like partition provides storage space, as well as an opening for the refrigerator.
Renovation in Akasaka
by frontofficetokyo

Author
Leo Lei
Category
Interiors
Date
Apr 05, 2016
Photographer
frontofficetokyo
If you would like to feature your works on Leibal, please visit our Submissions page.
Once approved, your projects will be introduced to our extensive global community of
design professionals and enthusiasts. We are constantly on the lookout for fresh and
unique perspectives who share our passion for design, and look forward to seeing your works.
Please visit our Submissions page for more information.
Related Posts
Johan Viladrich
Side Tables
ST02 Side Table
$2010 USD
Jaume Ramirez Studio
Lounge Chairs
Ele Armchair
$5450 USD
MOCK Studio
Shelving
Domino Bookshelf 02
$5000 USD
Yoon Shun
Shelving
Wavy shelf - Large
$7070 USD
Apr 05, 2016
Kaleidoscope Ⅴ
by Masahiko Sawamura
Apr 06, 2016
Erpingham
by MSG Architecture