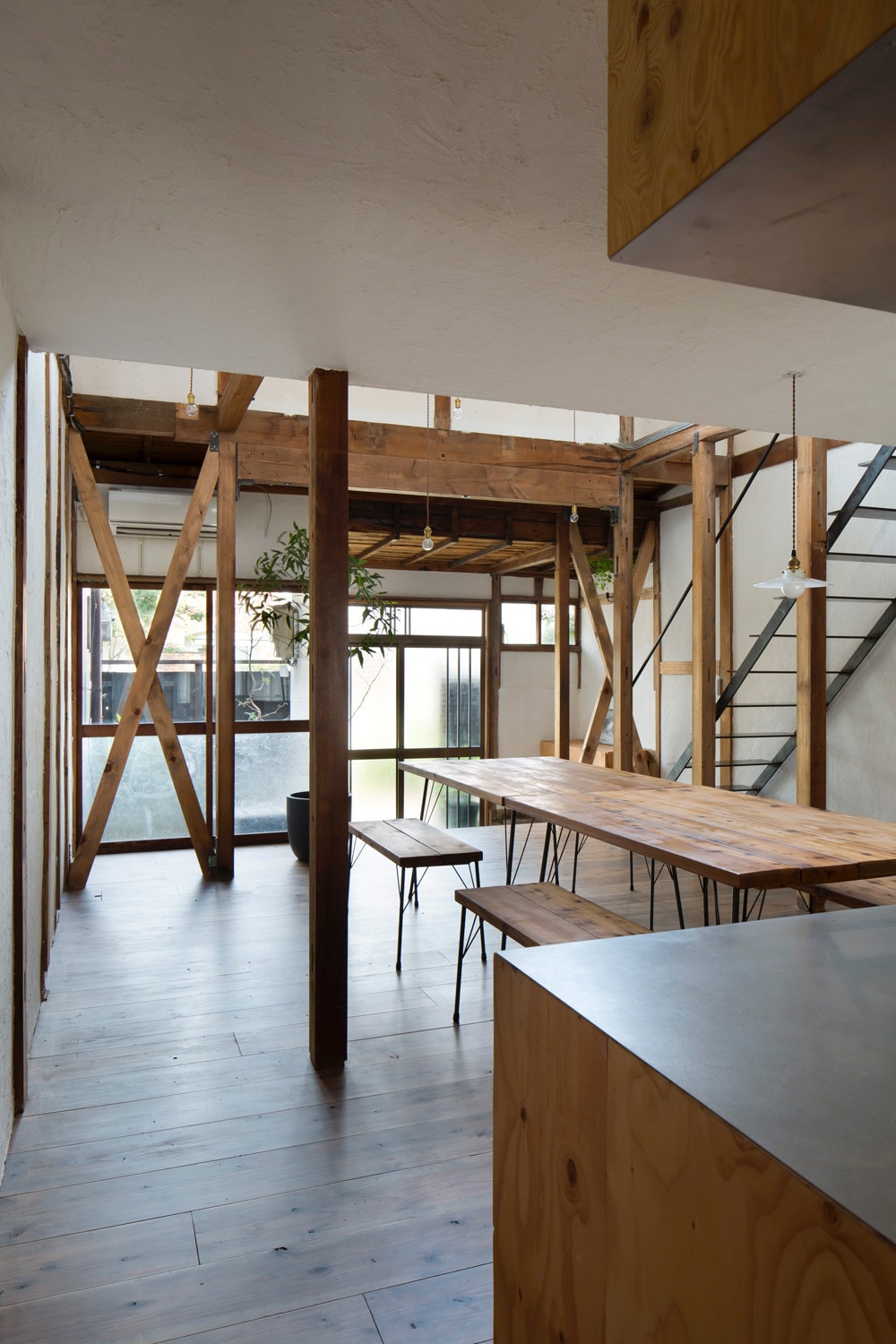Renovation in Nekogahora is a minimal home located in Aichi, Japan, designed by Airhouse. In response to the client’s request to design a large dining / kitchen space to host social gatherings, the architects have designed the entire entrance area as the dining / kitchen space. Space for living is located on the second floor to secure privacy while the lower and upper floors are not fully separated but connected by a void space to achieve a spacious loft-like open space. The existing floor-to-ceiling partition walls are basically removed to let in light from both the east and west sides to achieve a bright living space in a Japanese-style house which is supposed to have relatively dark rooms in typical configurations. By stripping the structure to reveal the skeleton, we intend to maximize the spatial efficiency and also added structural reinforcement based on the necessary calculations.
Renovation in Nekogahora
by Airhouse

Author
Leo Lei
Category
Interiors
Date
Dec 23, 2016
Photographer
Airhouse

If you would like to feature your works on Leibal, please visit our Submissions page.
Once approved, your projects will be introduced to our extensive global community of
design professionals and enthusiasts. We are constantly on the lookout for fresh and
unique perspectives who share our passion for design, and look forward to seeing your works.
Please visit our Submissions page for more information.
Related Posts
Johan Viladrich
Side Tables
ST02 Side Table
$2010 USD
Jaume Ramirez Studio
Lounge Chairs
Ele Armchair
$5450 USD
MOCK Studio
Shelving
Domino Bookshelf 02
$5000 USD
Yoon Shun
Shelving
Wavy shelf - Large
$7070 USD
Dec 23, 2016
Lot
by Wolfgang Hartauer
Dec 24, 2016
Y Kyoko’s House
by Ogasawara Architecture Lab