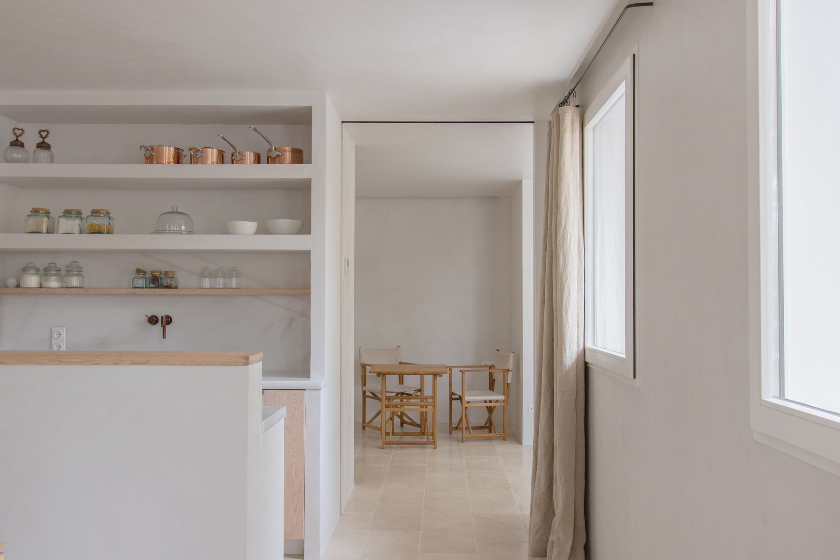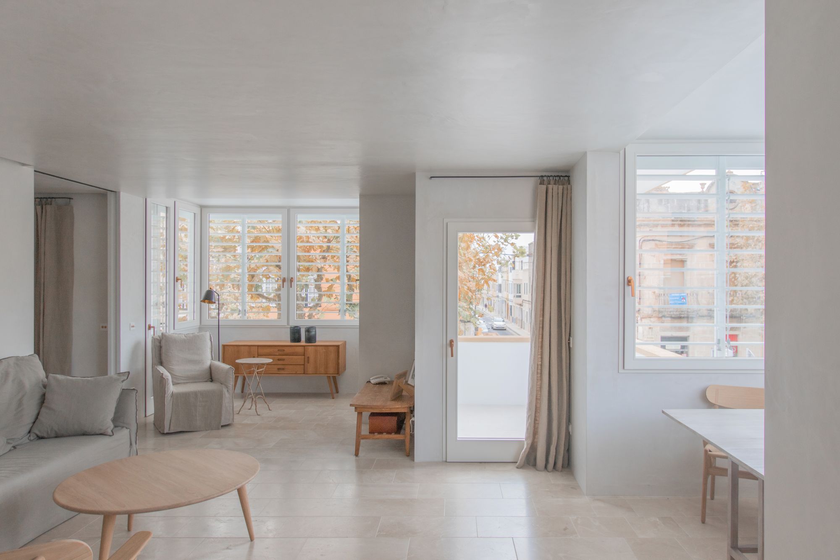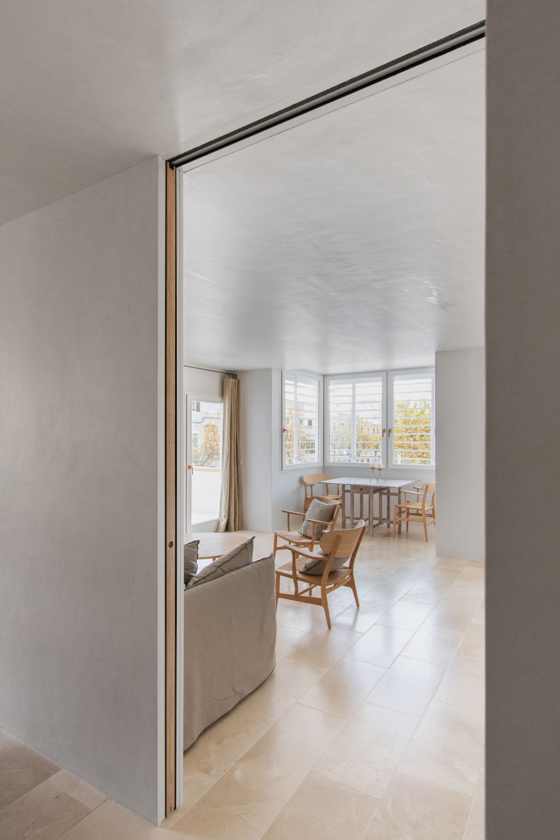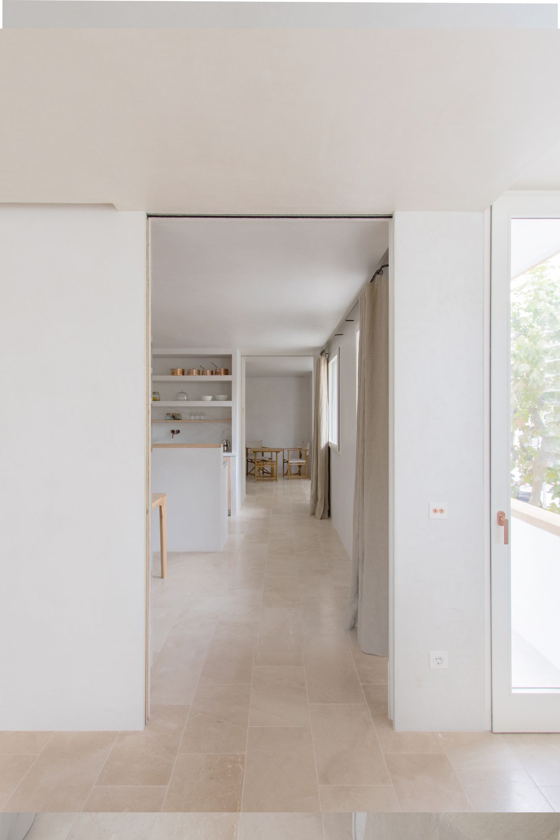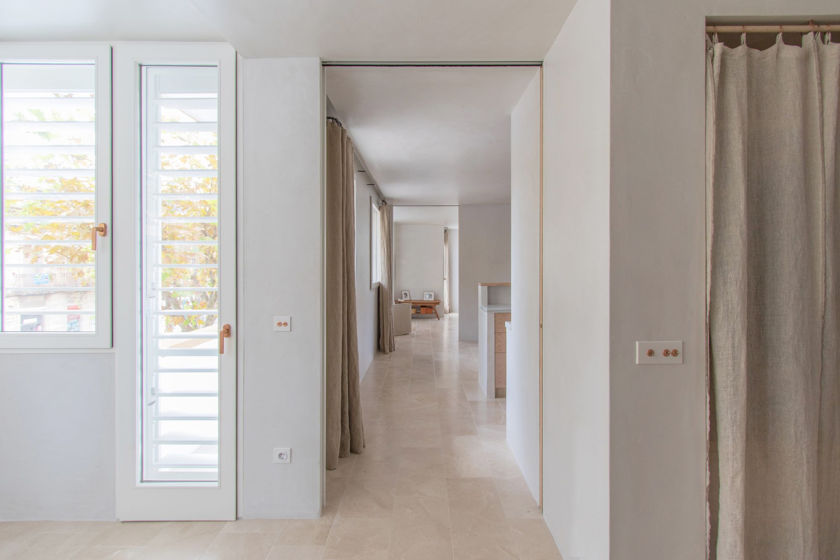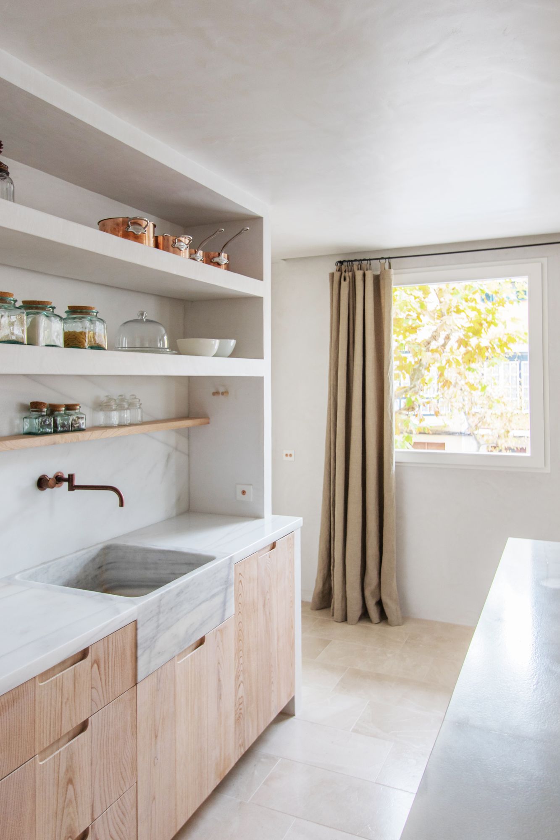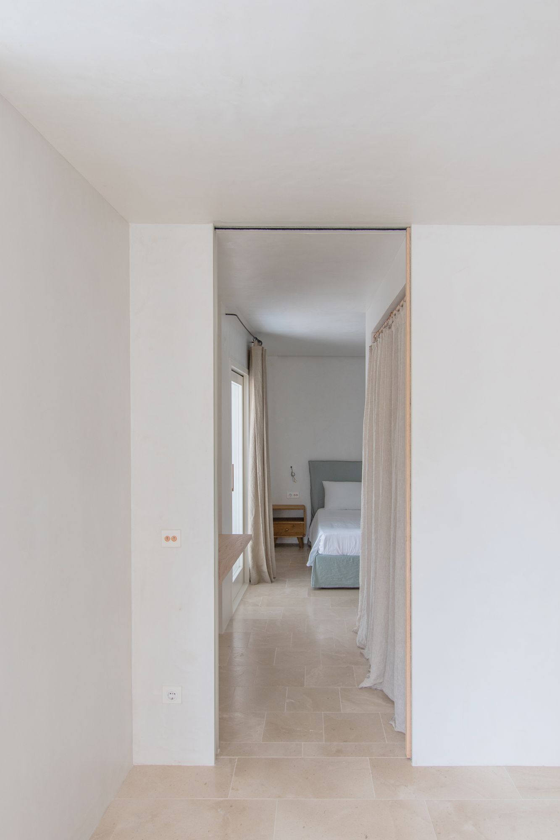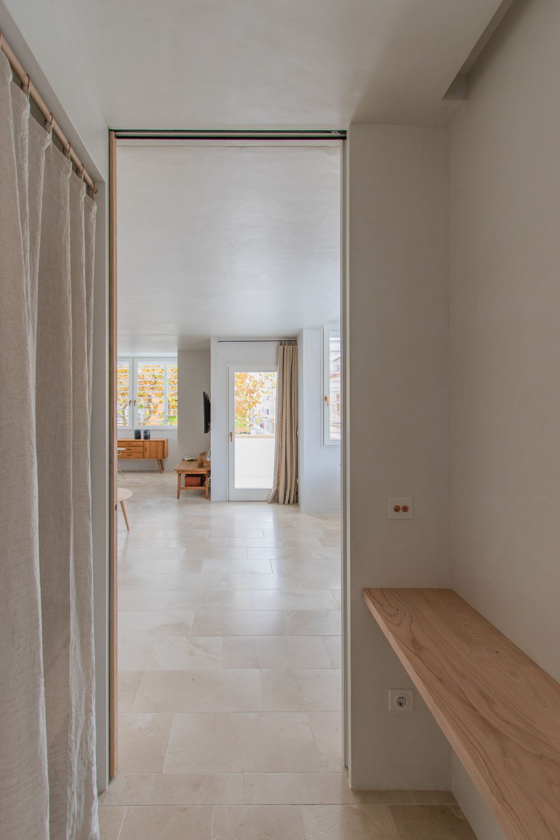Renovation in Pl. d’Artrutx is a minimal space located in Menorca, Spain, designed by andrea + joan. It is located in a compact environment, consisting of a series of historic buildings that form its traditional urban fabric and characteristic image. The building where the apartment is located, designed by Xavier Surinyach, becomes an exceptional element in this plot, which opens onto Plaça d’Artrutx and Passeig de Sa Contramurada with large galleries protected by adjustable slats.
The project seeks to merge the two realities, on the one hand it collects the typological tradition of the large houses and emblematic buildings of Ciutadella, which function as a set of rooms connected to each other, while taking advantage and enhancing the openness of the facade . The house is understood as a succession of concatenated spaces, with no distribution spaces, so that each room has a certain intimacy but at the same time is part of the whole. The spaces are connected to each other through its corners, thus allowing a set of double circulations, one along the façade and one inside, so that the boundaries of the rooms are diluted and distant visuals are achieved.
It is a single apartment that occupies the entire floor, and enjoys two street facades (southeast and southwest), as well as a small courtyard on the north corner. The proposal consists of the demolition of the original partitions, which turned the house into a set of isolated pieces connected to each other by a dark corridor (following conventionalisms of the time), and the construction of a set of new facings, which define the various rooms and storage spaces, kitchen, and increase the thickness of the facades to ensure proper thermal insulation. Construction works have been developed with local artisans and builders, using the island’s material resources, such as sandstone for pavements, natural wood for interior carpentry, and stucco for walls and ceilings.
This choice of materials, which contrasts with the slats that protect the galleries from the direct impact of the sun, takes advantage of the natural patina of each of them to infill the natural light – which enters generously throughout the day – to all the corners of the house, making it the protagonist of the space. This solution seeks a discreet proposal, which from the existing geometry and the use of simple materials typical of the tradition of the place maximizes the potential of such a particular building within such an iconic environment.
