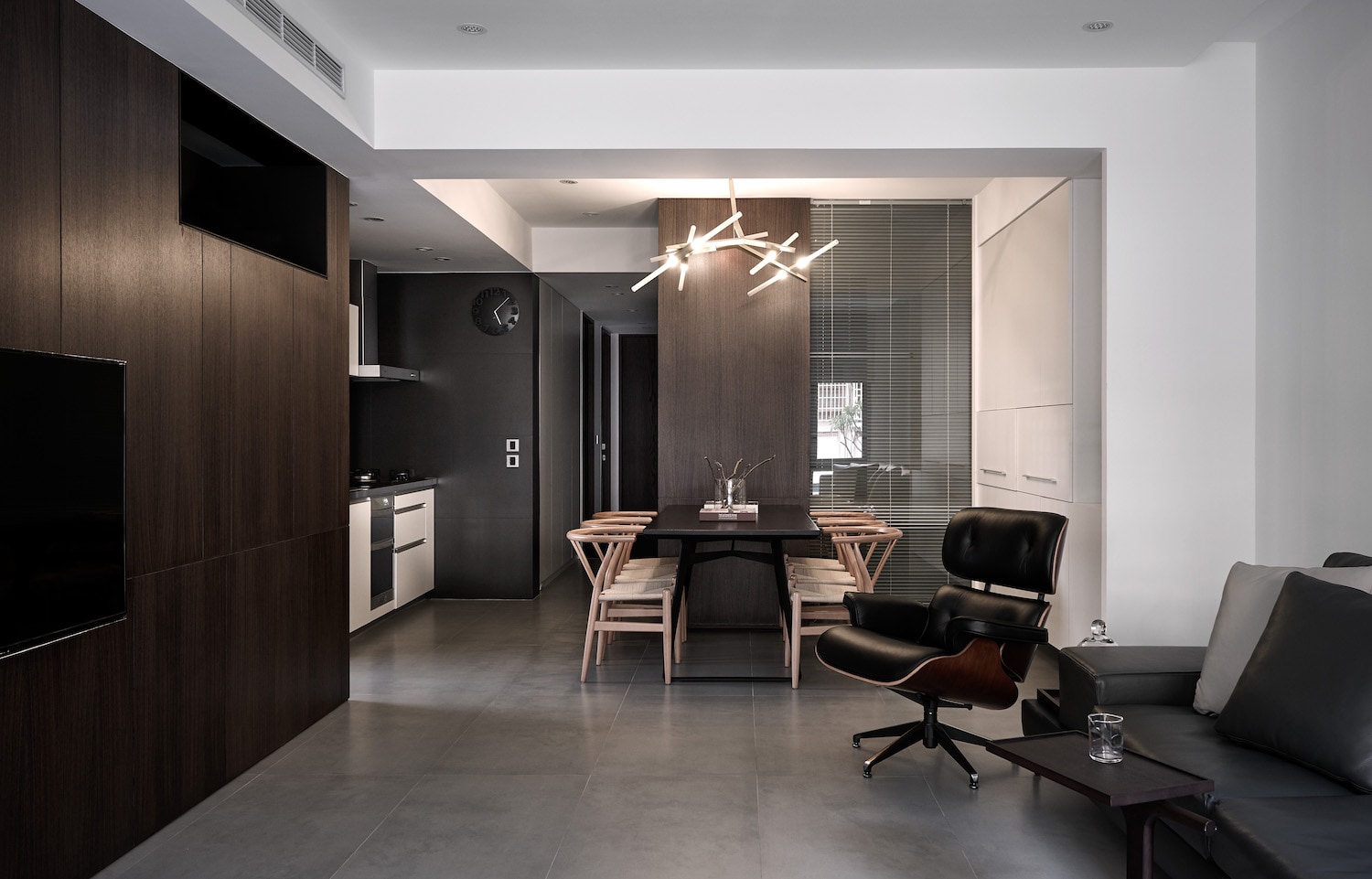W Residence is a minimalist house located in Taichung, Taiwan, designed by Z-AXIS DESIGN. The 122 sqm space is well-lit with a spacious layout; however, due to the age of the building, there were issues regarding leaks and mold. The designers slightly readjusted the programs within, and added a study that was requested by the client. When entering the house, residents can see the living room, dining room, and study room sequentially one after the other. The kitchen is placed in the middle of the house with an open design that makes the area spacious and comfortable.
W Residence
by Z-AXIS DESIGN

Author
Leo Lei
Category
Interiors
Date
Dec 02, 2015
Photographer
Z-AXIS DESIGN
If you would like to feature your works on Leibal, please visit our Submissions page.
Once approved, your projects will be introduced to our extensive global community of
design professionals and enthusiasts. We are constantly on the lookout for fresh and
unique perspectives who share our passion for design, and look forward to seeing your works.
Please visit our Submissions page for more information.
Related Posts
Marquel Williams
Lounge Chairs
Beam Lounge Chair
$7750 USD
Tim Teven
Lounge Chairs
Tube Chair
$9029 USD
Jaume Ramirez Studio
Lounge Chairs
Ele Armchair
$6400 USD
CORPUS STUDIO
Dining Chairs
BB Chair
$10500 USD
Dec 02, 2015
GOODHEAA
by STANDS ARCHITECTS
Dec 02, 2015
Cardigan Cardigan!!
by Takeru Shoji Architects