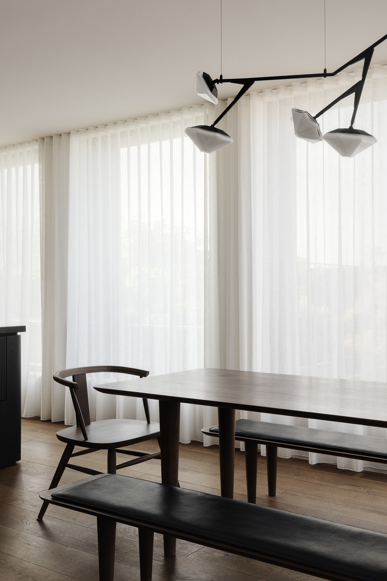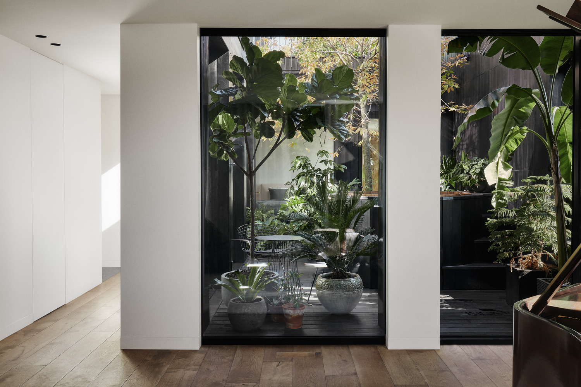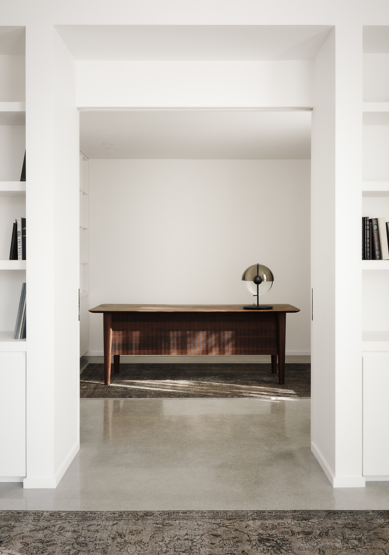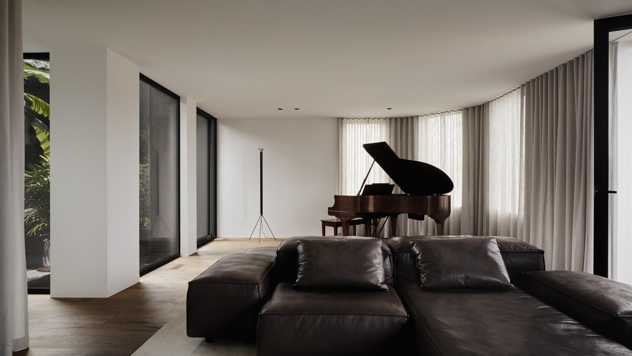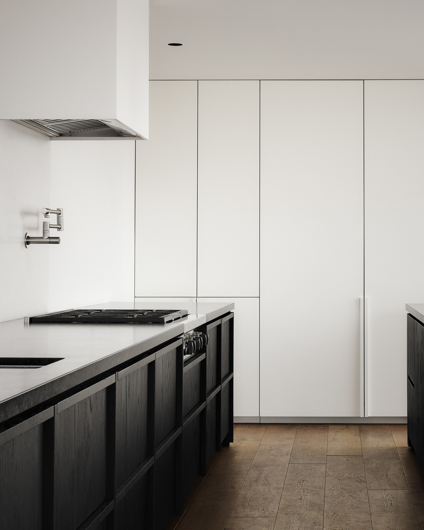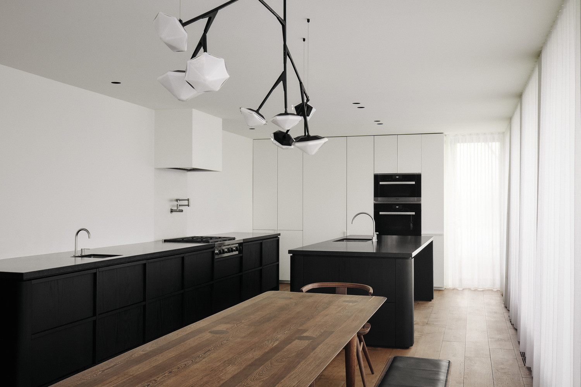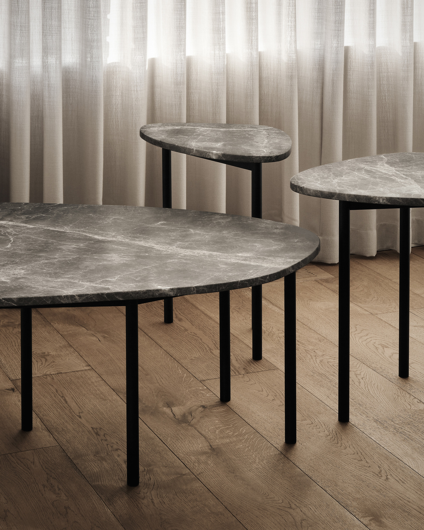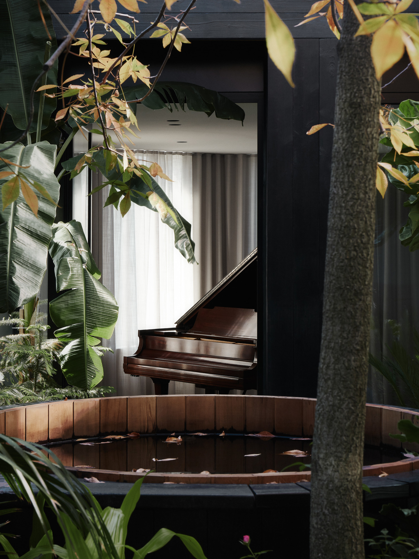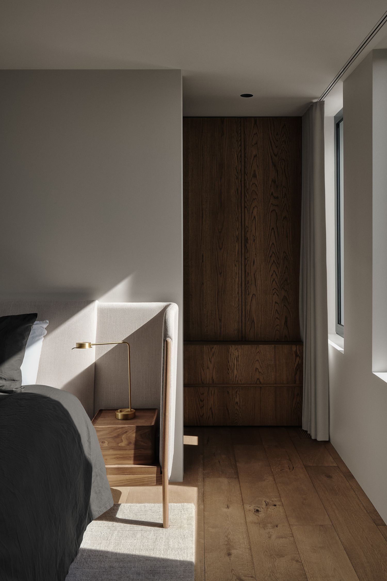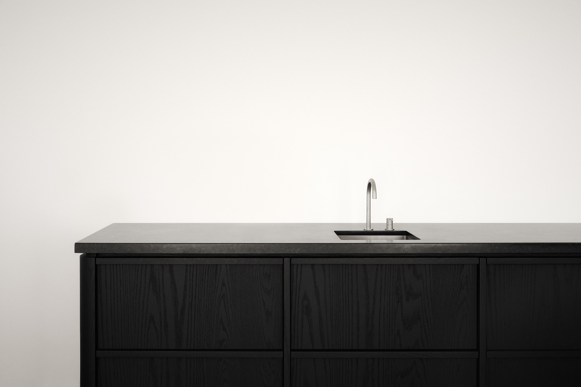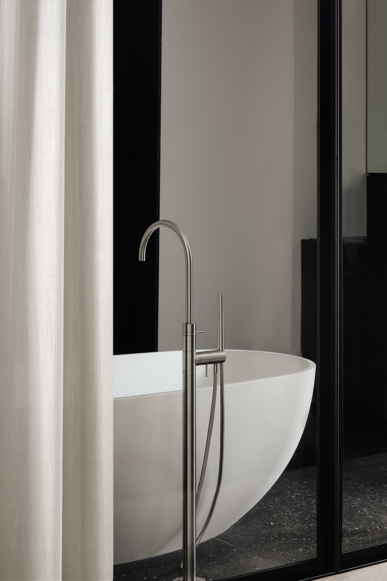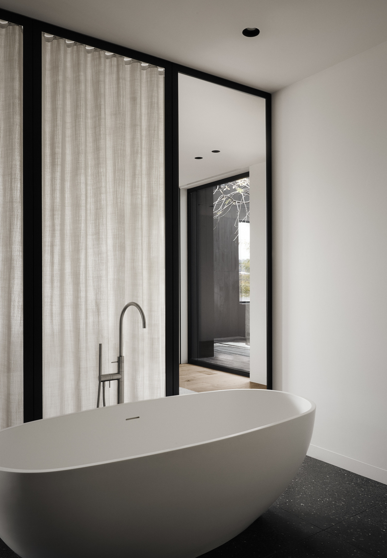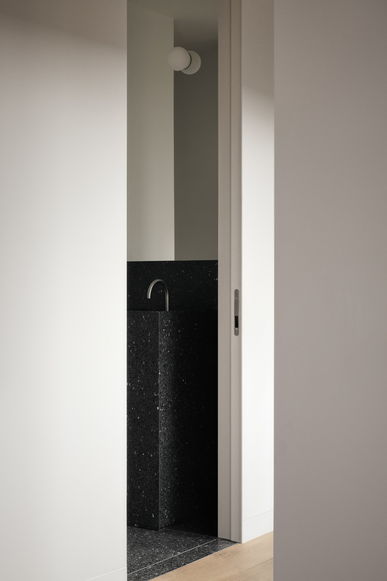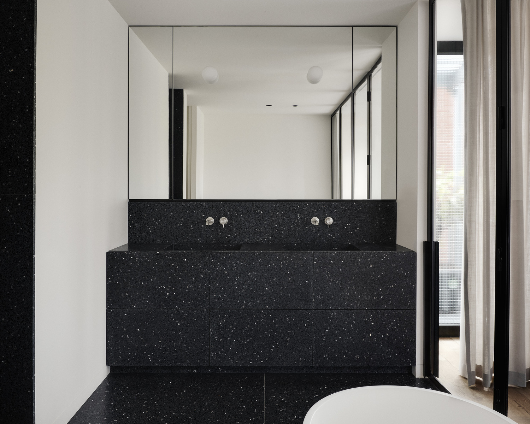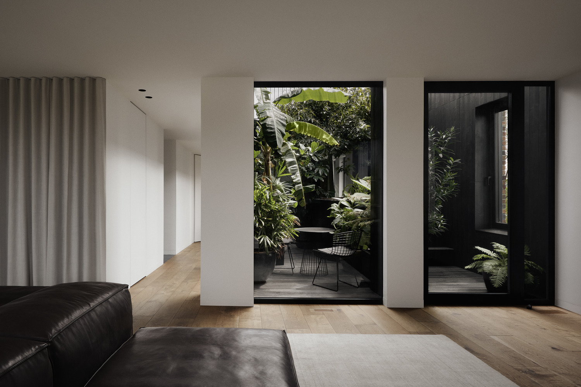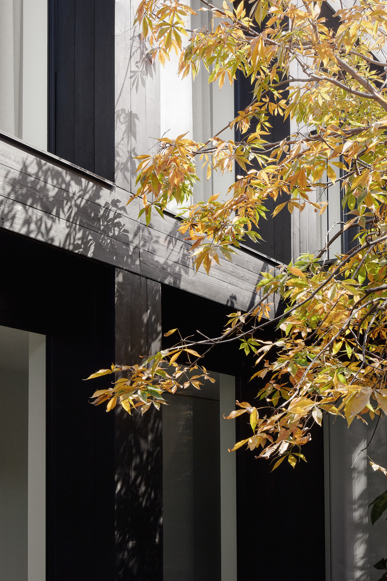Residence Alma is a minimal house located in Montréal, Canada, designed by Atelier Barda. Residence Alma is a full renovation project of a residential triplex in Montreal’s Little Italy district. Commissioned by a private client of Atelier Barda, the program focused on redeveloping an existing commercial ground floor space, as well as consolidating two upper floor apartments in order to design a single-family residence. In approaching the mixed-use, early 20th century building, Atelier Barda focused on three archetype design principles: the loggia, the passageway, and the colonnade. In respecting the external façade of the building, Atelier Barda made only subtle changes to existing elements in order to transition the building from the past to the present.
The architects completely gutted the interior of the existing building, embarking on a redesign from scratch. A portion of the commercial space was preserved, yet halved in size, and cuts were made to the side of the existing façade in order to create new openings for entry to the residential space, and for a new garage. The original entrance to the upper-level apartments was then relocated from the main commercial boulevard to the residential side street, providing the client with more discreet access to the residence. At the rear of the building, two external balconies were enclosed by making a slight extension of the brick façade, using brick patterns that match the original construction.
To maximize its vision, while adhering to strict building codes and regulations, Atelier Barda embarked on an interior design plan that compressed previous ceiling heights, established new floor plates, and created a fourth level in the form of a rooftop mezzanine. On the second level of the building, the firm created a visitor’s suite comprised of three bedrooms, a kitchen, a dining room, a living room, and two bathrooms. The third level serves as the principle living quarters of the client, and Atelier Barda hollowed out its 1,700 sq. ft. volume to create an open-air courtyard. The 200 sq. ft. courtyard is enclosed in glass internally and divides the living room area from the master bedroom.
Extending vertically, the courtyard is exposed to nature’s elements from above, and features lush vegetation, seating areas, and a Japanese soaking tub. The courtyard contributes to more than 1,000 sq. ft. of overall outdoor space, including two very private rooftop terraces that serve as bookends for a newly-constructed 400 sq. ft. mezzanine level. Positioned on the rooftop in such a way that it is unseen from street level, the fully-enclosed mezzanine houses the main kitchen and dining room of the residence, opening onto a vegetable garden terrace at one end, and an outdoor dining and lounging terrace at the other.
Photography by Alex Lesage
