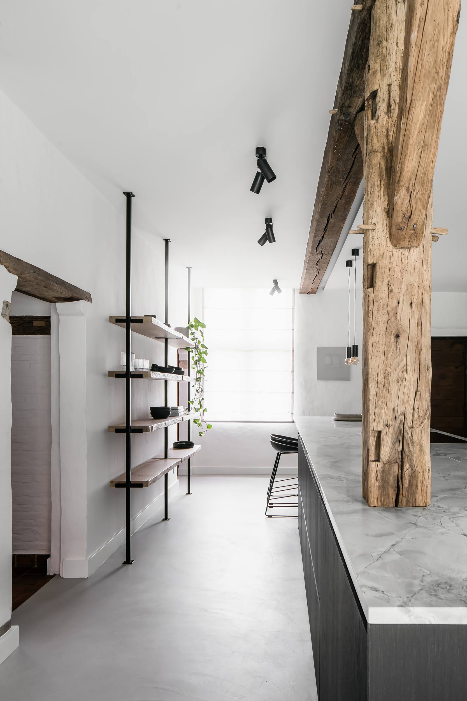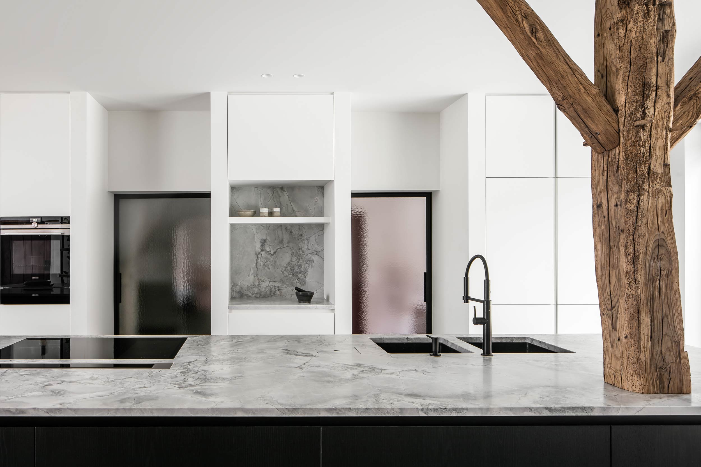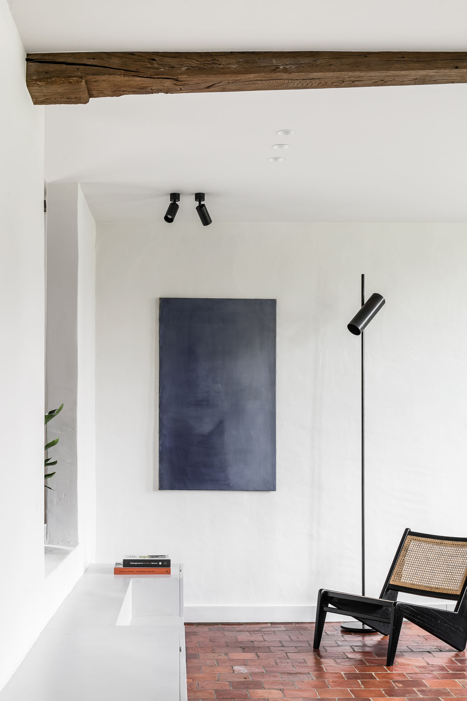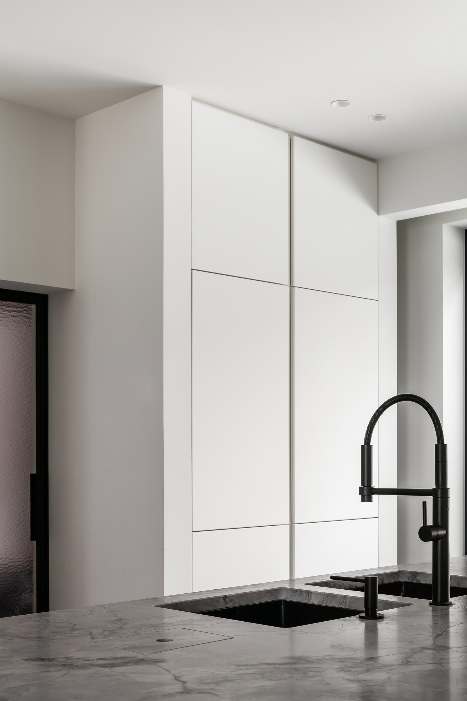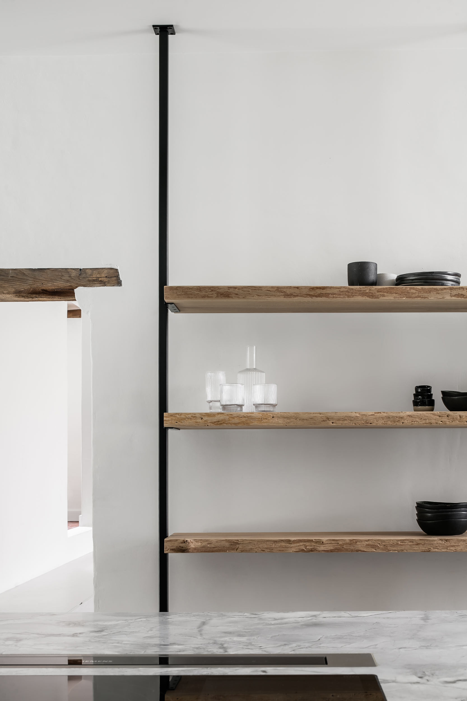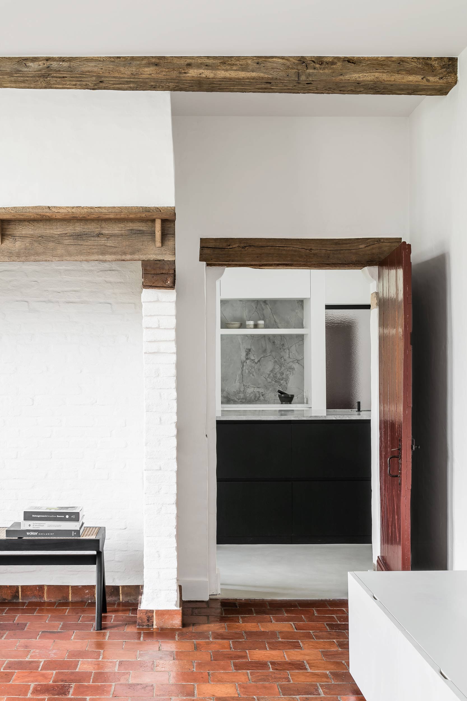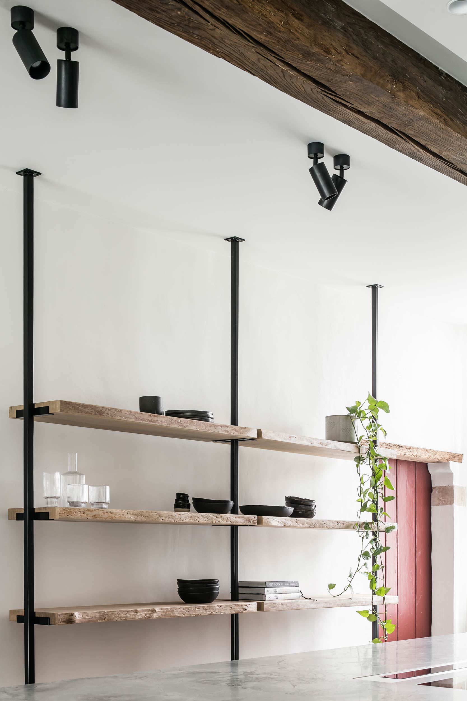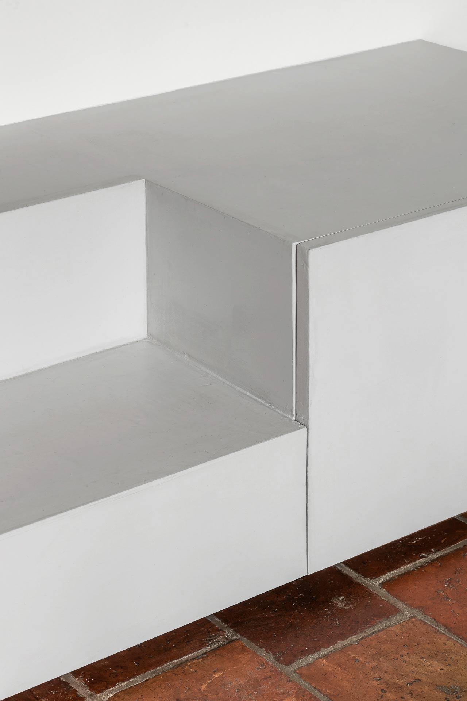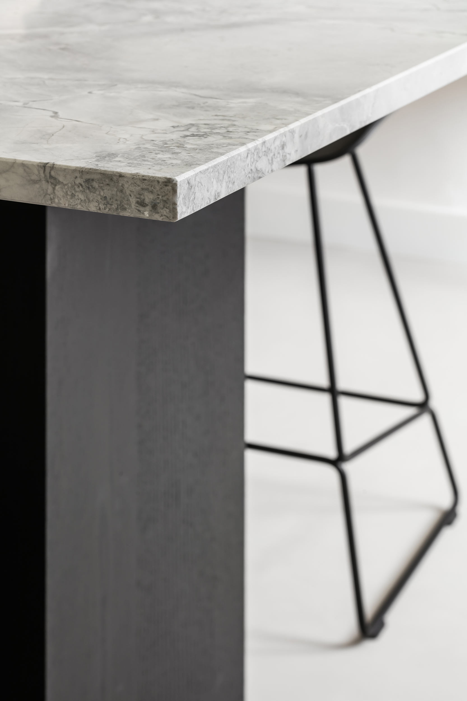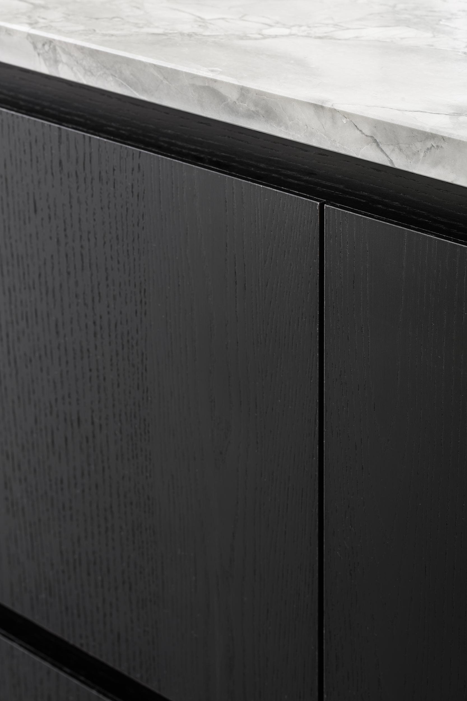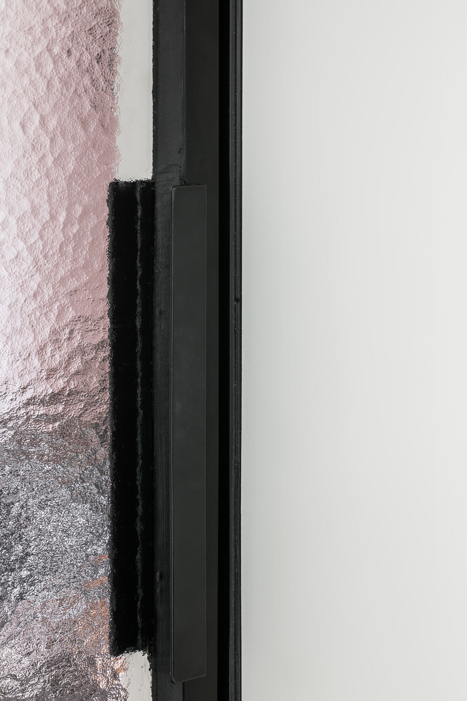Residence DB is a minimal renovation located in Antwerp, Belgium, designed by Nils Van der Celen. The project is the first phase of a total renovation of an 18th century square farm in Putte. The building with the dining and living areas will be tackled first with the aim of realizing a more open, light and functional plan. The dividing wall between the kitchen and the service entrance was removed to increase the space and to attract daylight.
The interior facade at the height of the kitchen and dining room was also fitted with a new large glass section to optimize the connection with the courtyard and the connecting garden. A central kitchen island of 5.5 meters in black oak veneer and quartzite work tablet forms the beating heart of the house, around which circulation to the adjacent spaces and courtyard is possible. The other building and the courtyard will be addressed at a later stage.
Photography by Cafeïne
