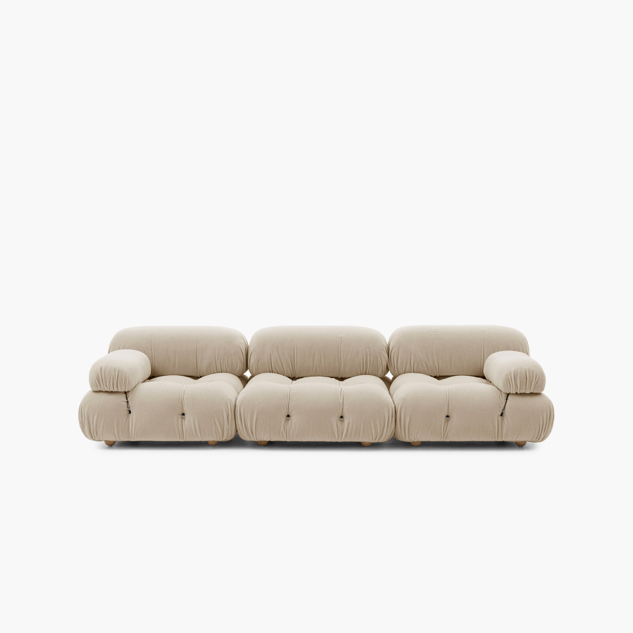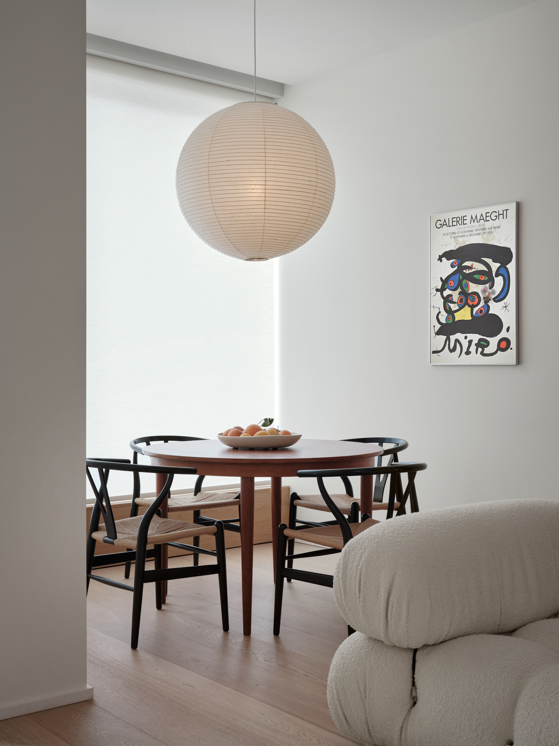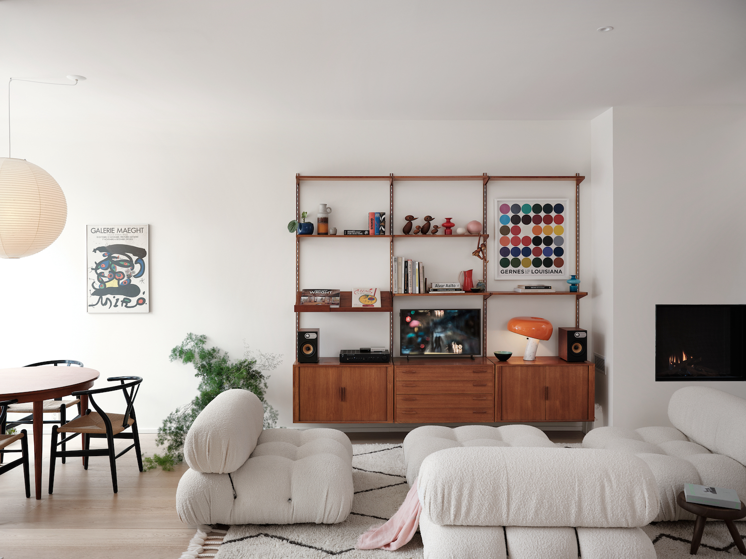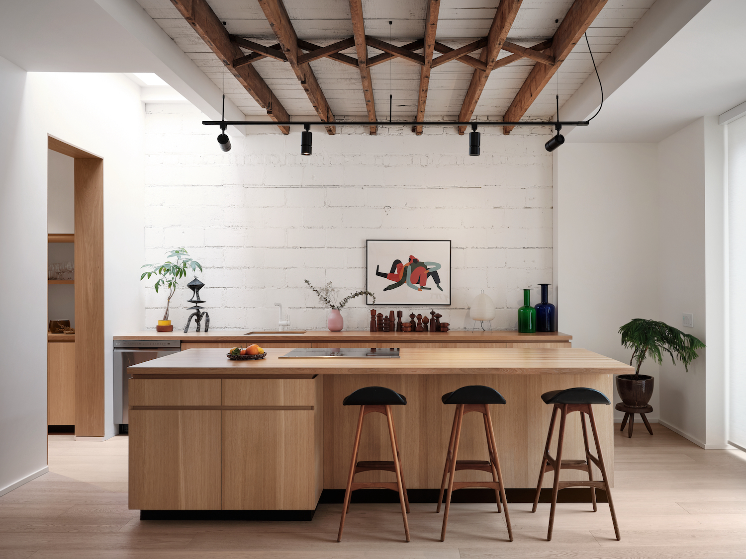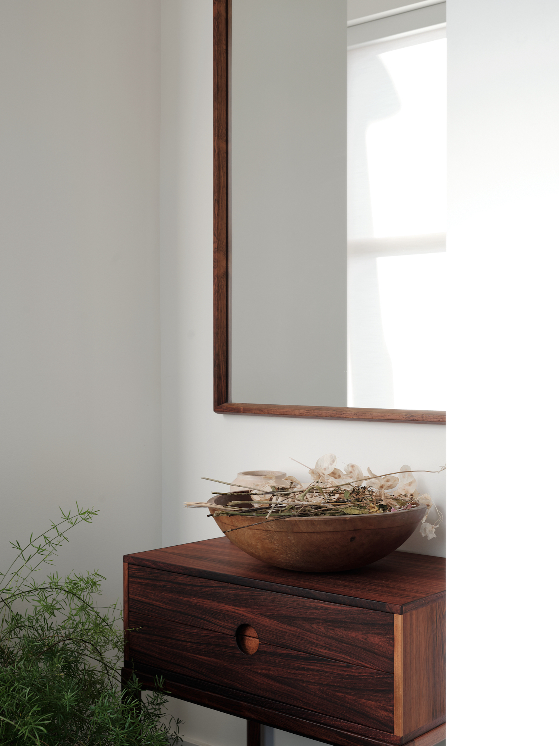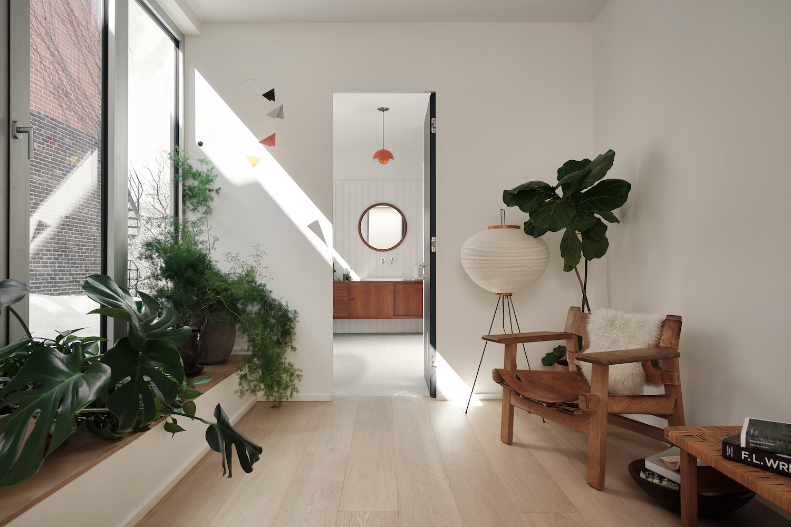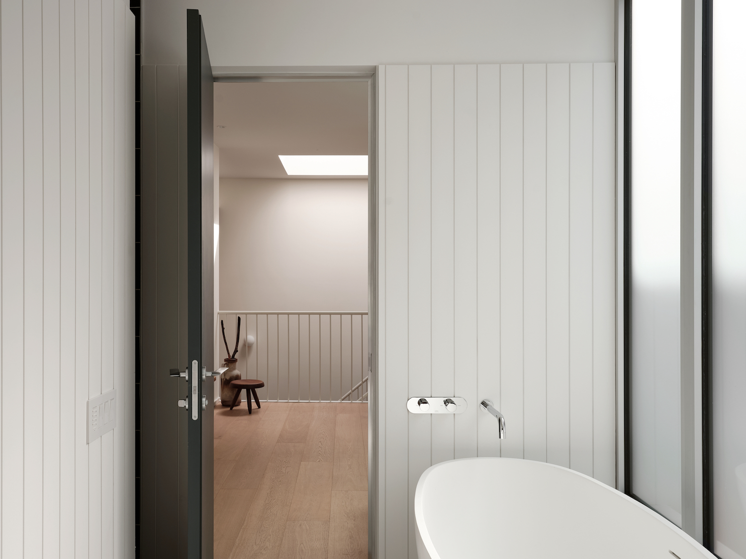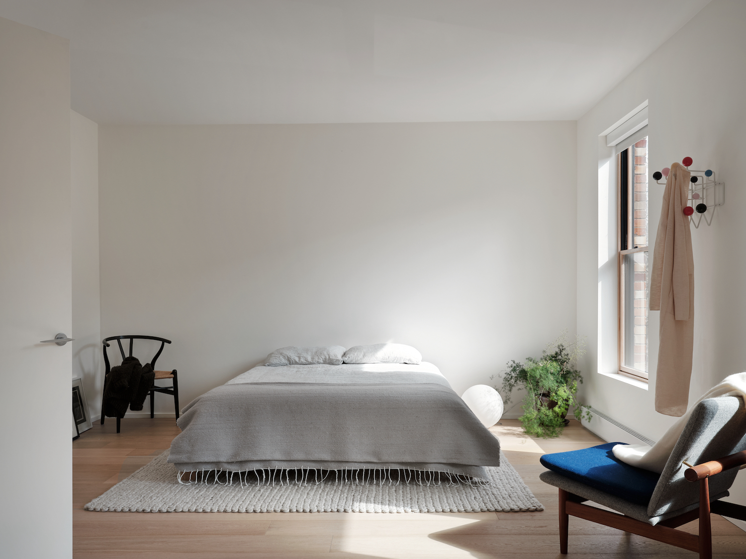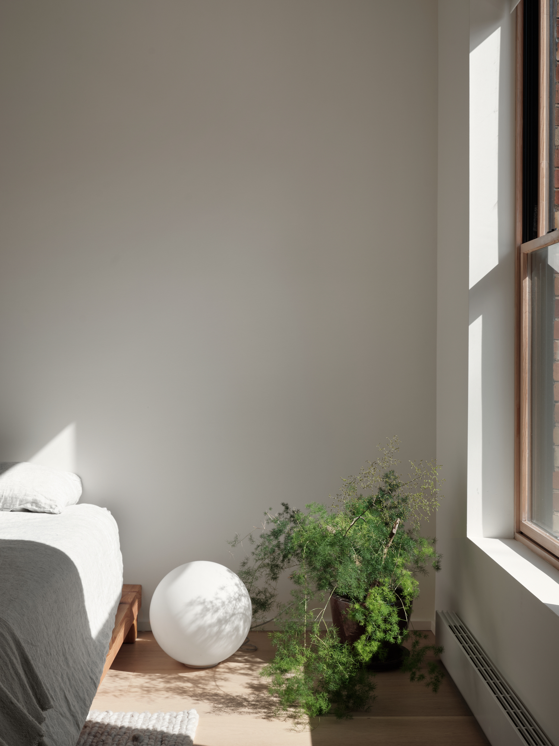Residence MaE is a minimalist home located in Montréal, Canada, designed by Alexandre Bernier Architecte. This is a place designed not just for social gatherings but also for quiet moments of introspection and relaxation, a respite from the fast-paced nature of modern urban life. Inside, the design emphasizes a gradual reveal of space. Instead of a vast expanse visible at first glance, the layout offers a series of interconnected views and perspectives, challenging the monotony often found in contemporary open spaces.
The entrance ushers visitors into a slightly constricted hallway, leading towards the living space situated at the back. This deliberate design choice subtly marks the transition from public to private areas. The living room, furnished with flexibility in mind, takes center stage, while the kitchen, devoid of overhead cabinets for a lighter feel, is neatly tucked away. Adjacent to it, a storage space ensures the kitchen remains uncluttered. The dining area, bathed in soft light, is nestled in a cozy alcove overlooking the living room. A notable feature is the staircase, illuminated by a large skylight, guiding residents to the upper floor. Here, a den filled with natural light and adorned with plants emulates a winter garden, offering a peaceful spot to unwind during inclement weather.
This indoor garden further extends to a secluded terrace overlooking the backyard. In terms of materials, the renovation brought out the original textures of the house—concrete blocks, brick, and wooden beams—contrasting them with the smooth finish of drywall. The exterior, too, received careful attention. Its facade, which interacts with the street, was refurbished while preserving its original character. The bright orange glazed brick was restored and reused, and the wooden overhangs of the balconies were rebuilt. Local craftsmen rejuvenated the slate and metal cornices, breathing new life into Residence MaE and making it a delightful sight for passersby.

