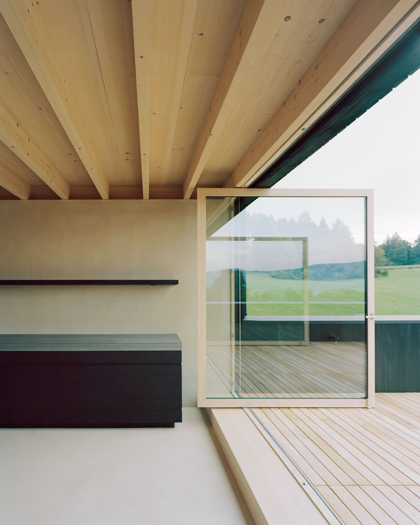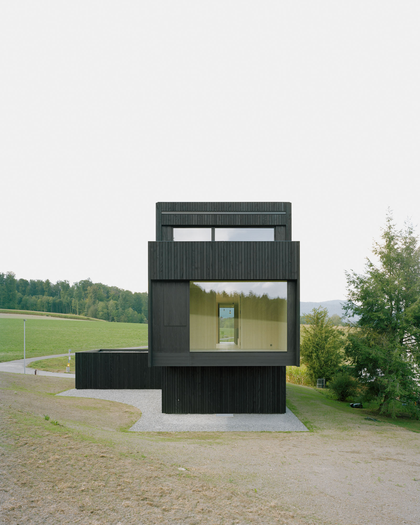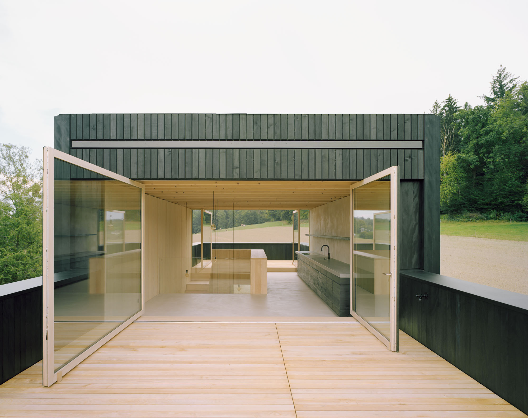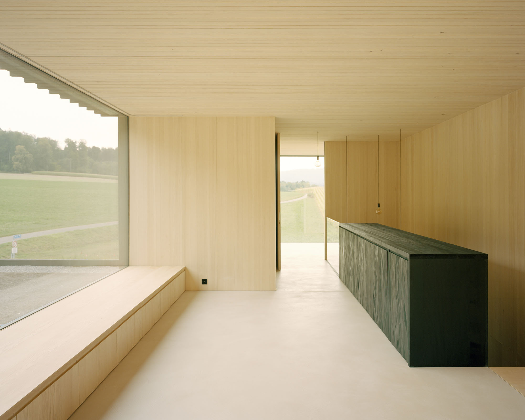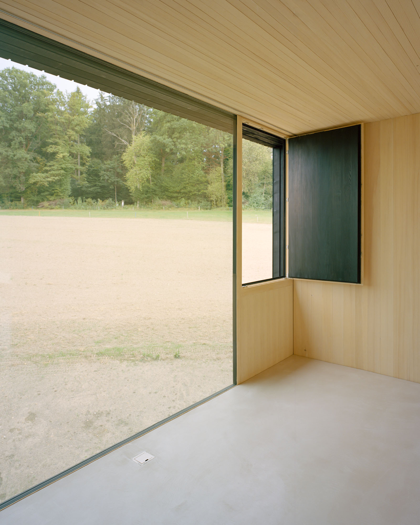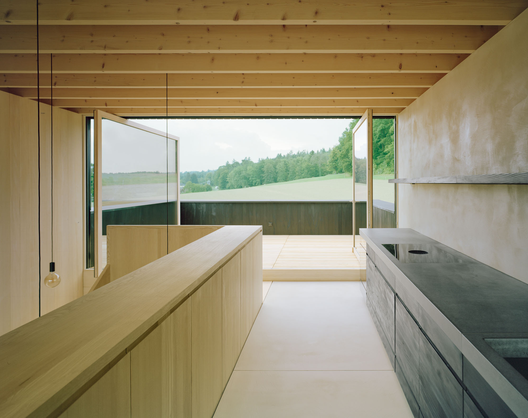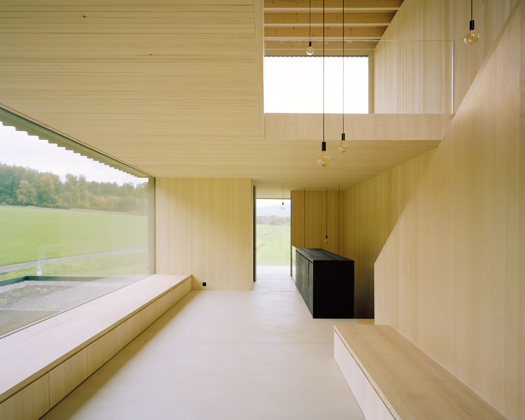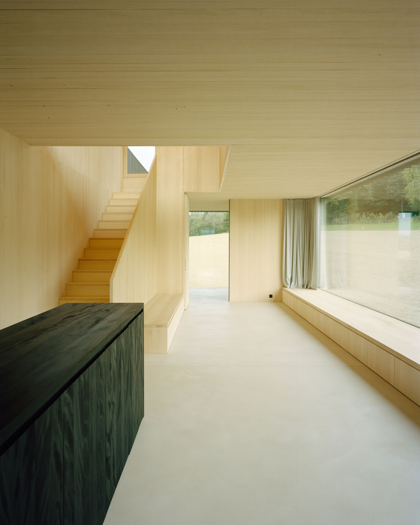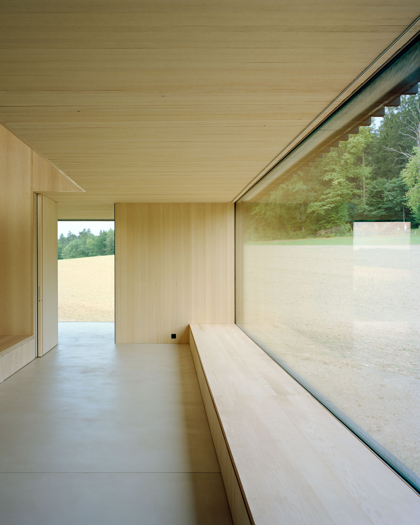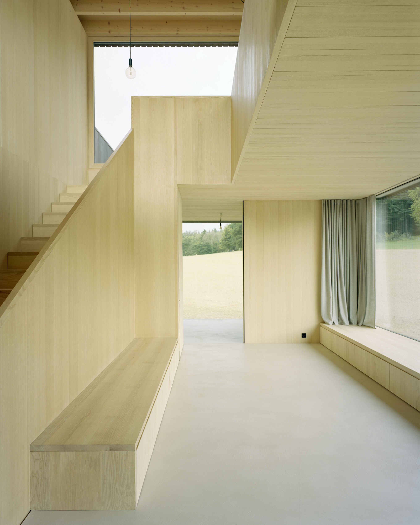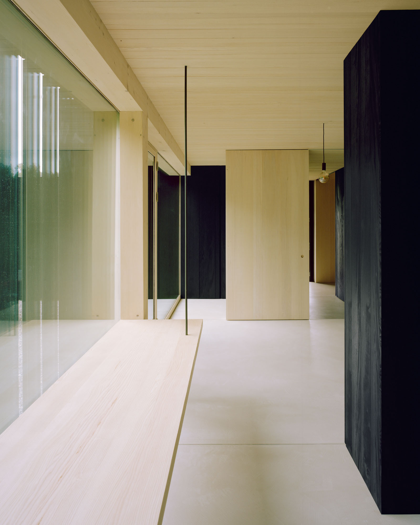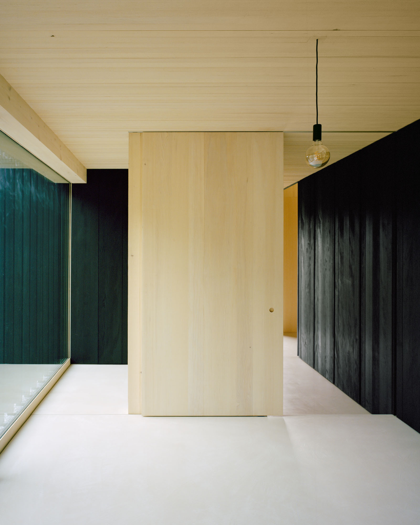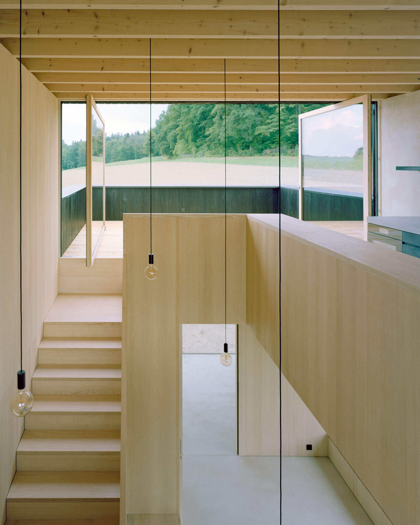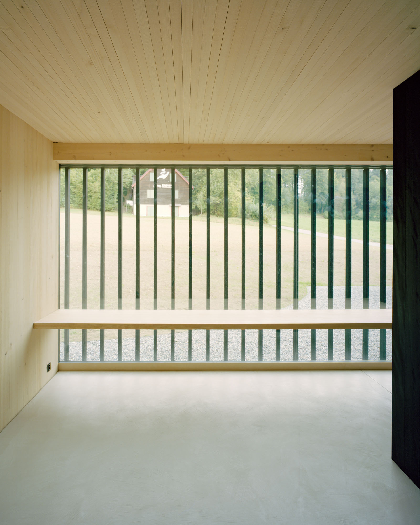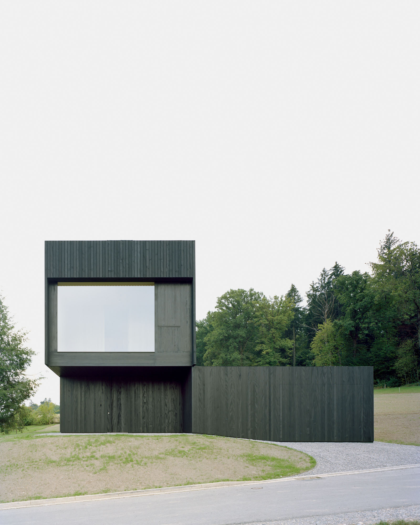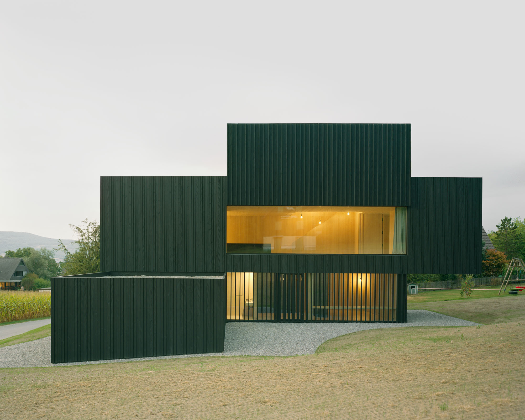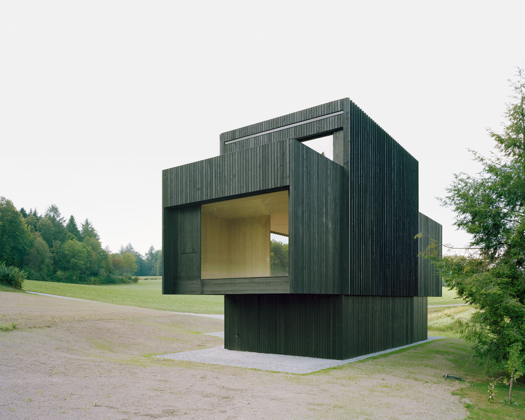Residential Building in Aarau is a minimal residence located in Aarau, Switzerland, designed by Gautschi Lenzin Schenker. Nestled on the edge of a housing development and bordering a scenic agricultural zone, this building boasts a unique architectural concept that takes full advantage of its elevated location and open surroundings. Designed to blend seamlessly into the generous landscape, the house features no garden fencing or restricting plants, instead allowing for a versatile outdoor space with ample privacy. The dining room and kitchen, located on the attic floor, offer stunning views of the adjacent forest and surrounding landscape, while the living area below provides ample space for relaxation. The children’s rooms, situated at the front facades of the building, are generously glazed and provide breathtaking views, and are complemented by a bathroom on the same floor.
The entrance to the home and the parent’s open-plan sleeping area, complete with an office desk and shower room, can be found on the ground floor. The building’s elongated shape and stepped transition from the entrance to the private parent’s area allow it to be seamlessly integrated into the surrounding terrain. A cascading staircase connects the three floors, providing a clear view of the terrace on the attic floor from the moment of entry. This two-story building, complete with an attached garage and an attic, forms a sculptural work of art that generates a courtyard-like seating area, a covered entrance, and a covered outdoor space on the ground floor. Constructed using glue-free solid wood systems, this house on the edge of the forest is made of locally-sourced silver fir and ash trees, with a solid limestone floor. In addition to its stunning aesthetic, this home is built with sustainability in mind, ensuring a biologically-friendly indoor climate.
Photography by Rasmus Norlander
