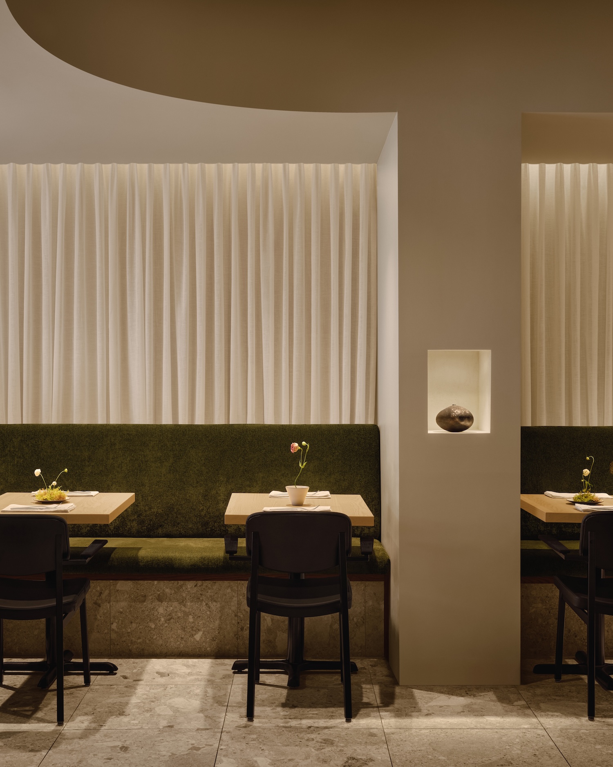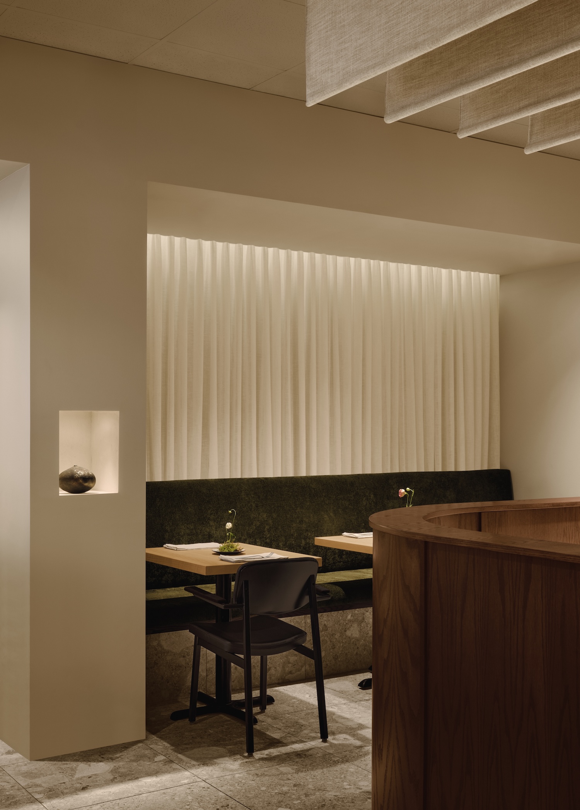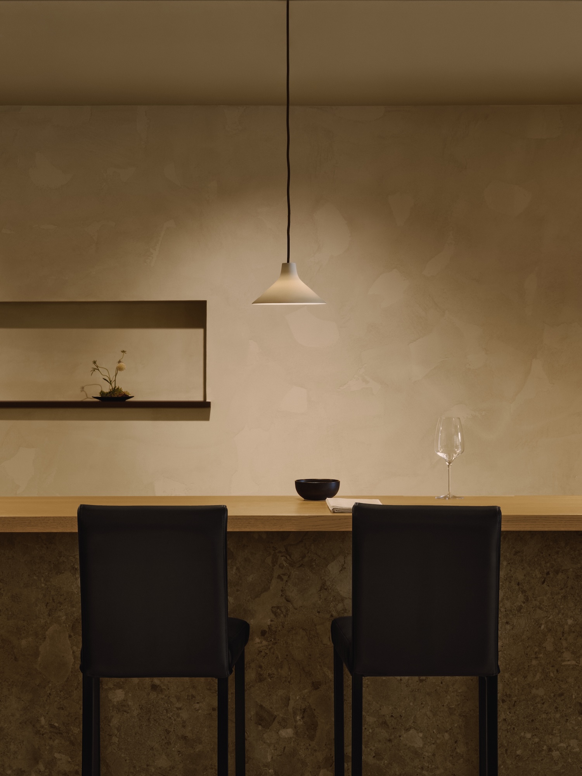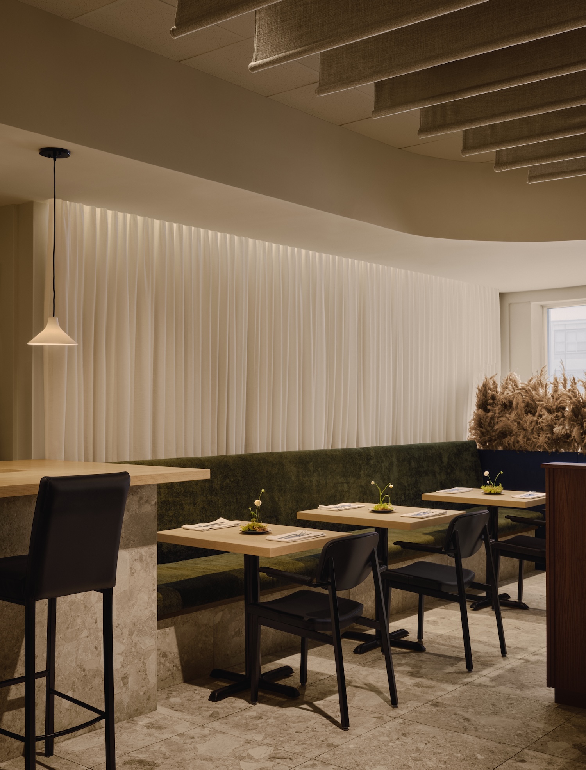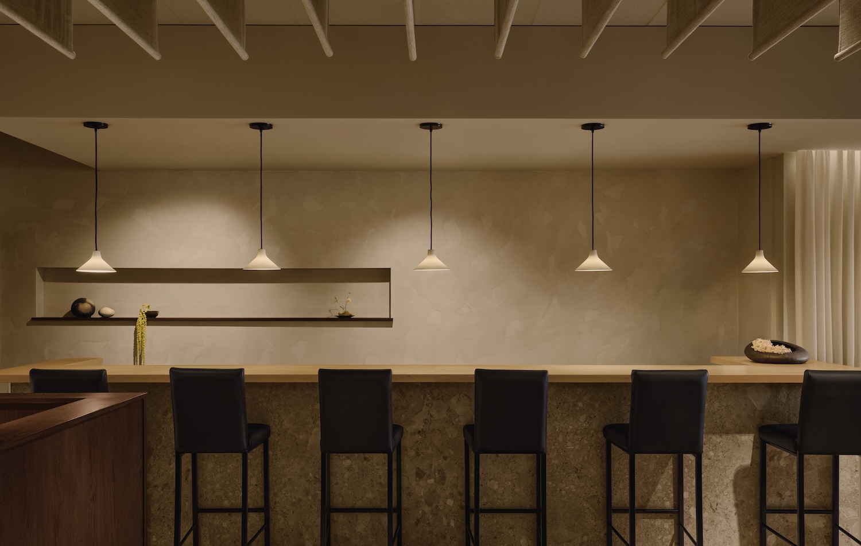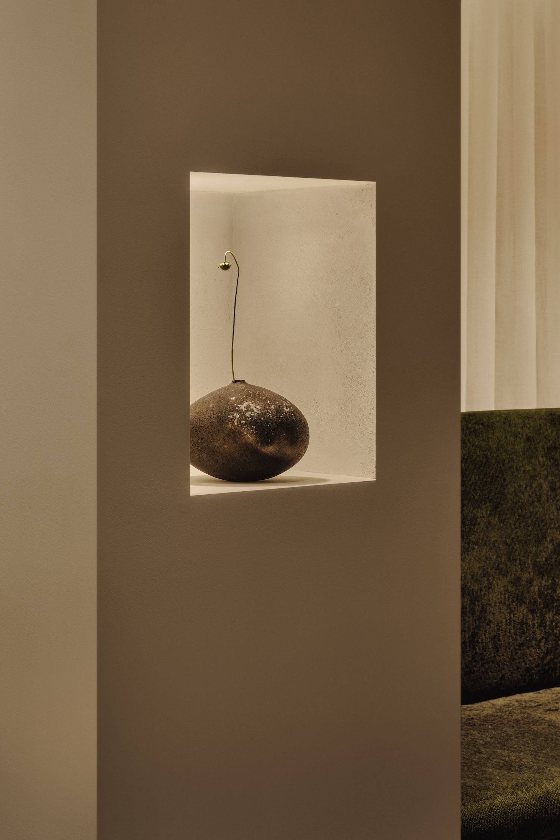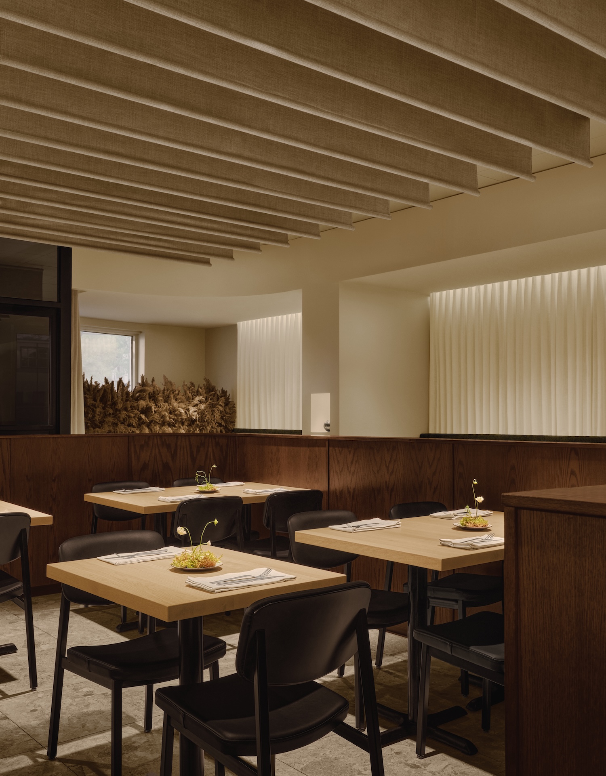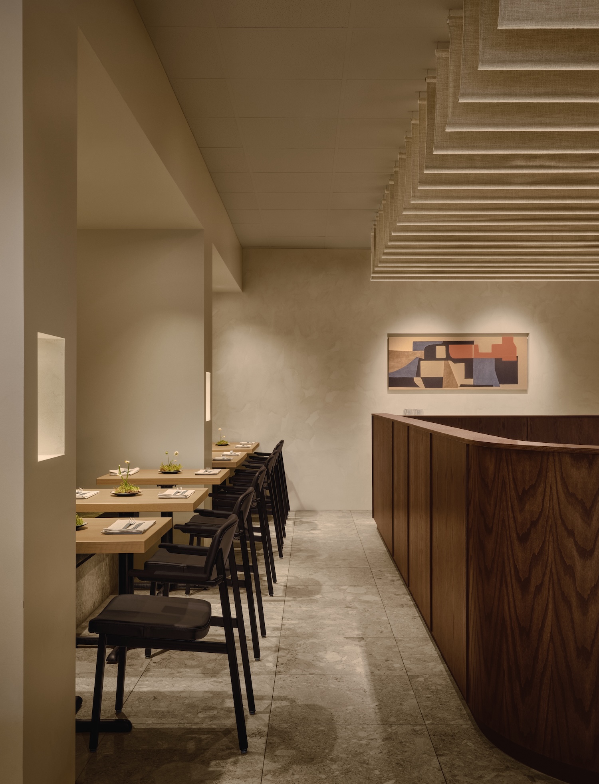Restaurant Mastard is a minimalist restaurant located in Montreal, Canada, designed by Barbeau Desrosiers. The transformation of this Bélanger Street establishment speaks to a broader evolution in contemporary hospitality design, where the architect’s hand becomes increasingly invisible even as its impact grows more profound. Barbeau Desrosiers understood that Mastard’s recent Michelin star recognition demanded not celebration through ostentation, but rather a spatial language that could match chef Simon Mathys’ culinary restraint. The result is an interior that functions as both stage and sanctuary, where every material choice serves the larger choreography of dining.
The curved low wall that defines the central dining zone exemplifies this approach. Rather than imposing rigid boundaries, it suggests gentle transitions, guiding movement while maintaining visual connection across the space. This gesture recalls the work of mid-century Scandinavian designers like Finn Juhl, who understood that walls need not separate to organize. The earthen palette – rich textures rendered in grounded tones – creates what Mathys describes as “a canvas that lets the food become the color.”
Most revealing is the treatment of acoustics as a generative design force rather than a technical afterthought. The textile panels serve dual purposes: they lower the perceived ceiling height while absorbing sound, creating intimate pockets within the larger volume. This integration of performance and poetry reflects a maturation in contemporary practice, where functional requirements become opportunities for spatial storytelling.
The high counter positioned near the kitchen represents perhaps the most sophisticated element of the design. By offering diners a direct connection to the culinary team, it transforms the traditional separation between front and back of house into a permeable membrane. This table becomes a stage where craft meets audience, where the precision of plating mirrors the precision of spatial arrangement.
