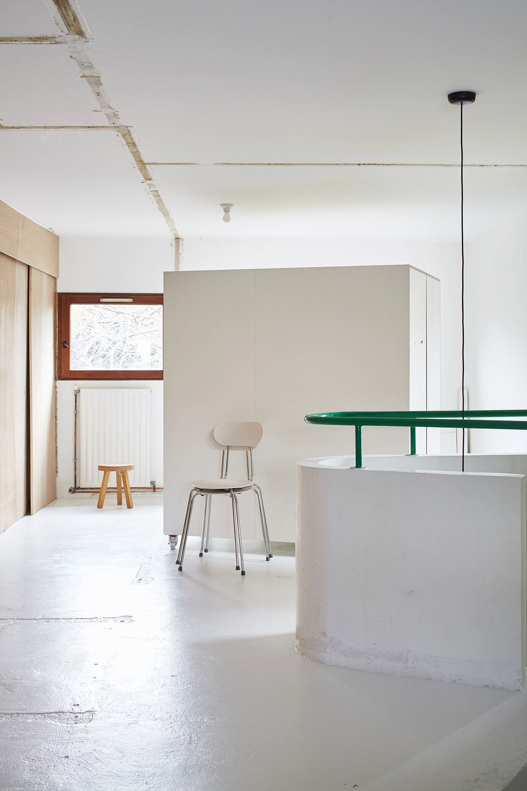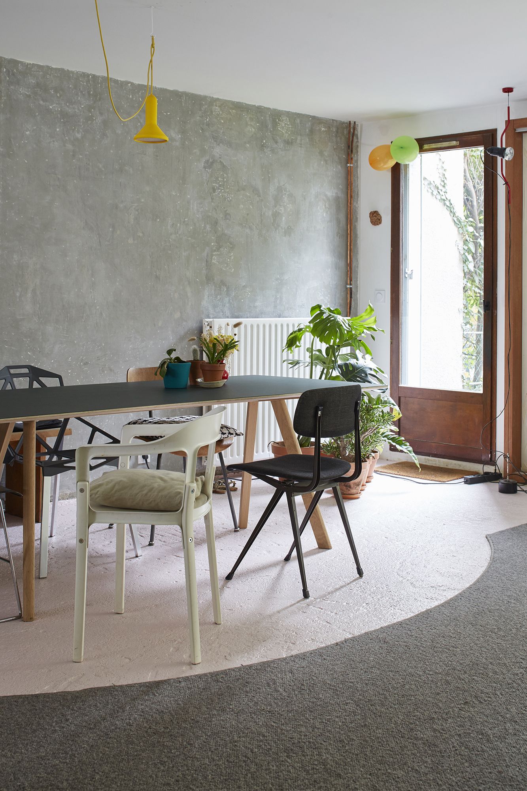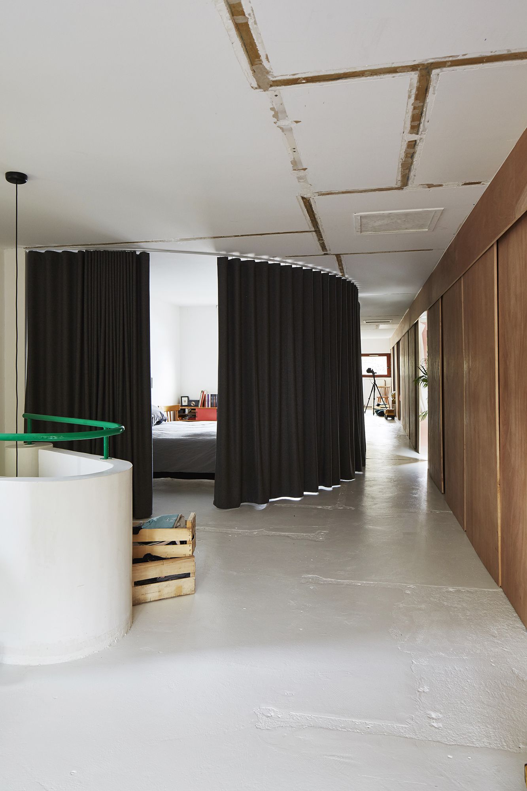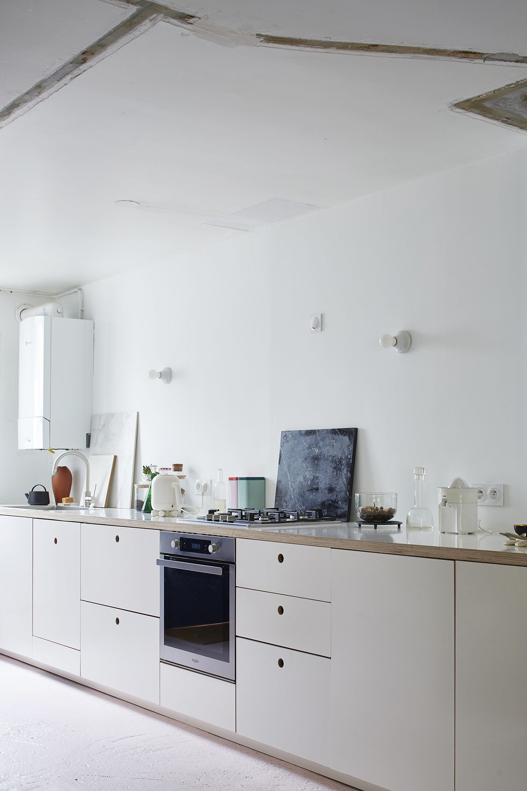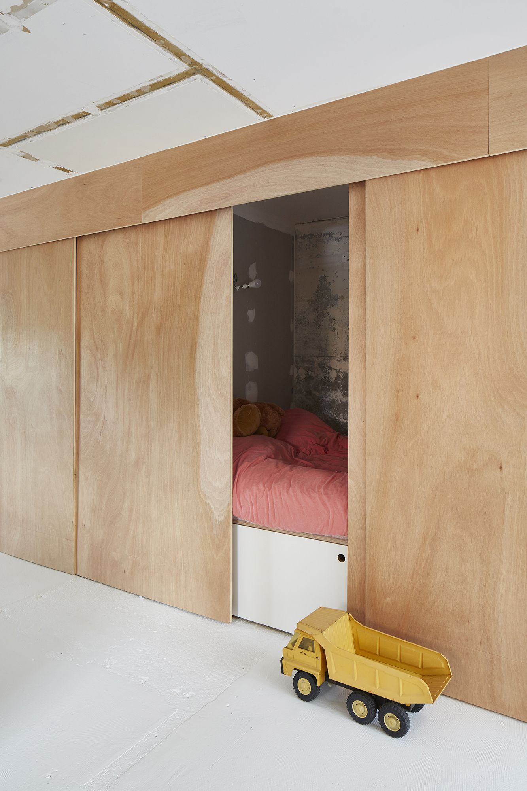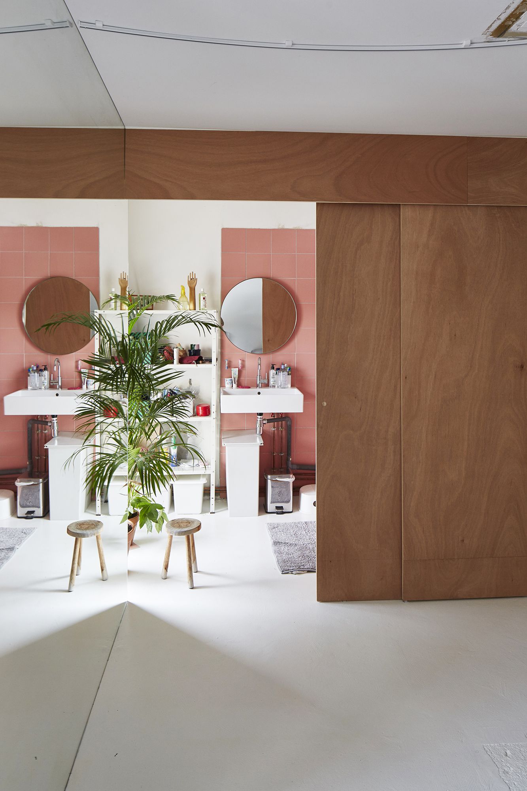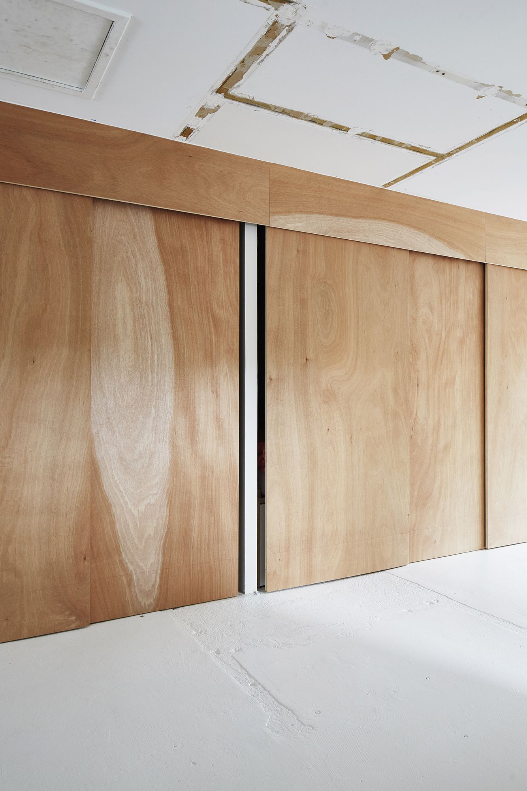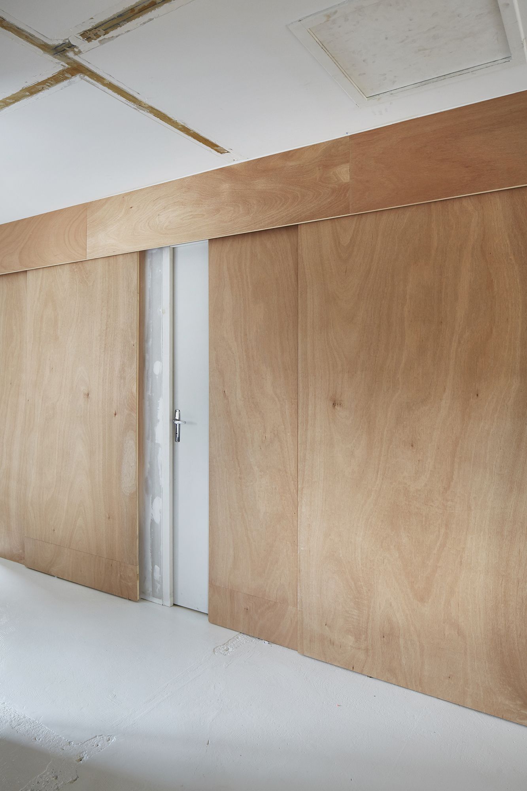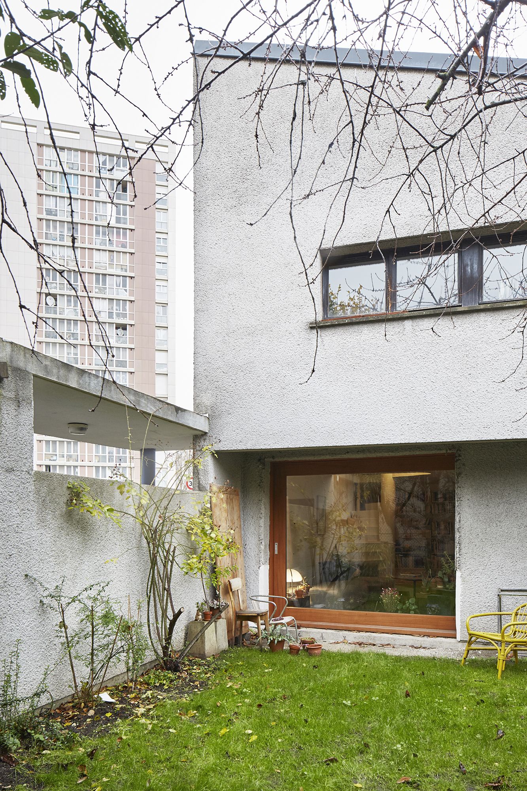RGJ is a minimal home located in Pantin, France, designed by MBL architectes. Somewhere in the Grand Paris, the house rests at the foot of a tower. It marks the entrance to a residence composed of 20 identical semi-detached houses built in the early 1980s. An okoume plywood sliding interior facade hosts two closed beds, a bathroom and a dressing room. A large bay opens onto the enclosed garden, invisible up until now. A vast carpet, conveniently pierced, highlights the existing staircase and the objects around. A curtain wall separates the master bedroom. A couple of mobile desk-closets move around as activities take place. Fast and economical, the project is elaborated with common, available materials. The renovation, without finish, reveals the traces of the previous layout of the house. On the remnants of a nuclear family structure, the project is intended to be a liminal infrastructure, supporting the new idea of a mobile, changing, and adaptable family.
Photography by Stéphane Ruchaud
