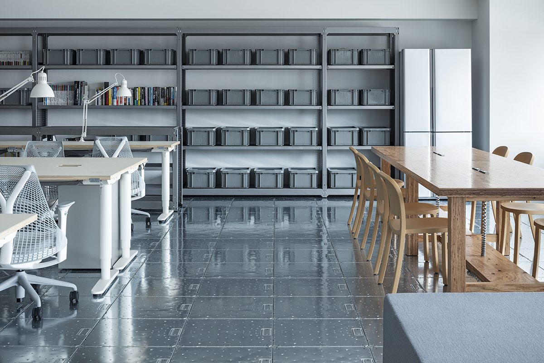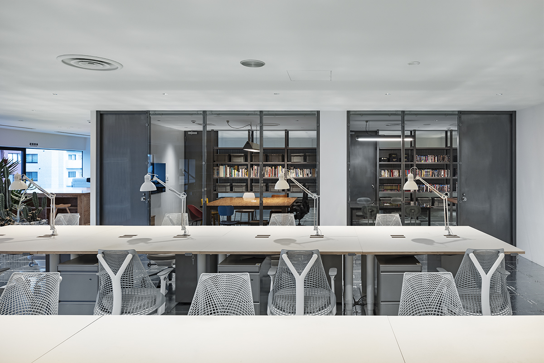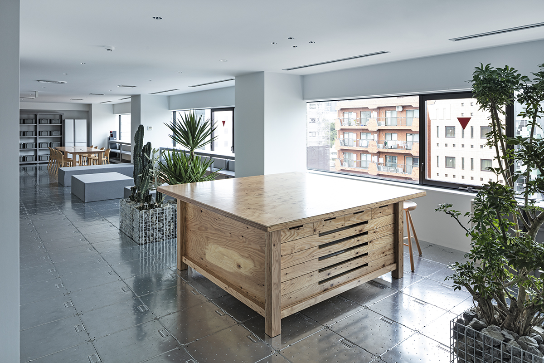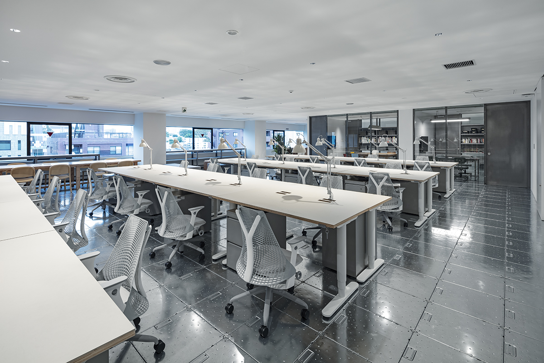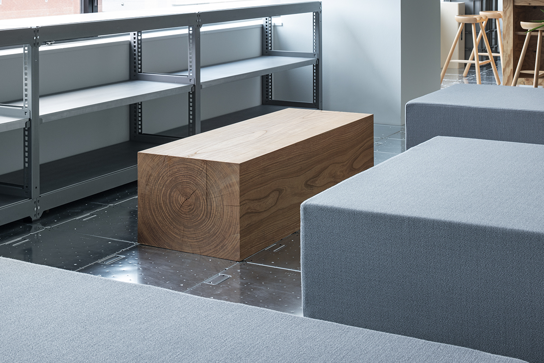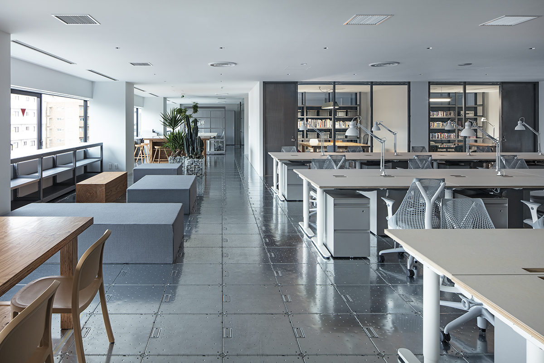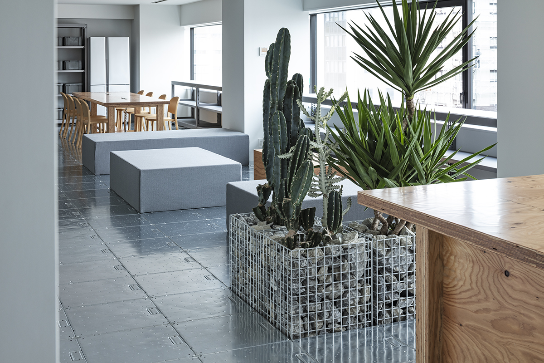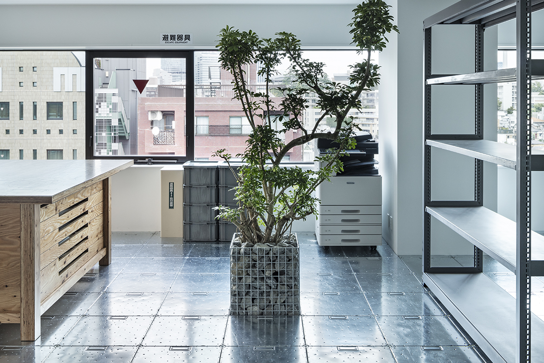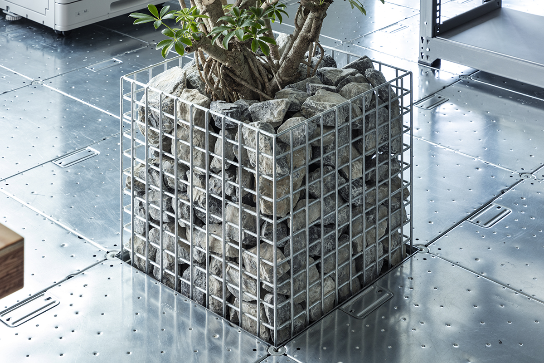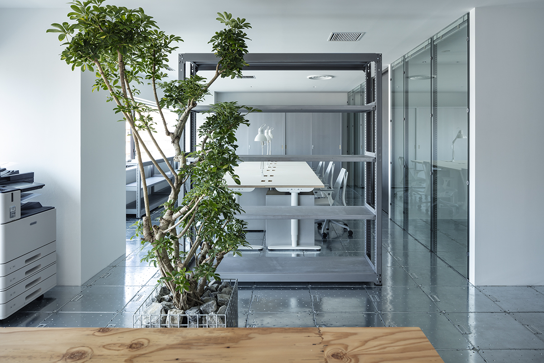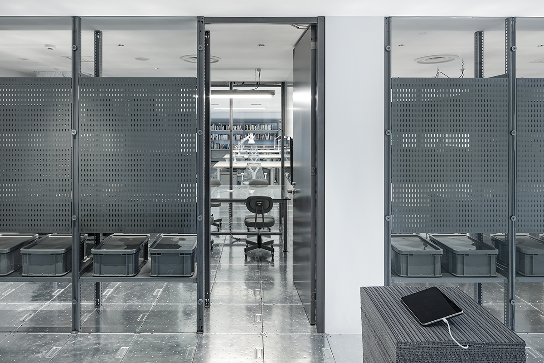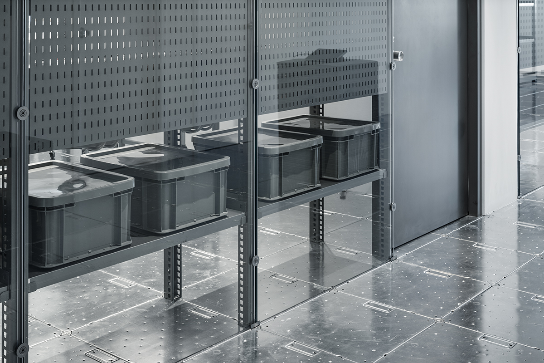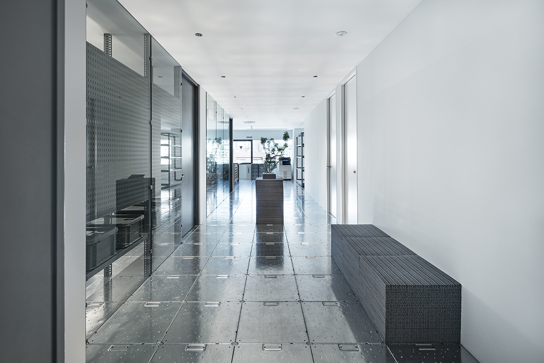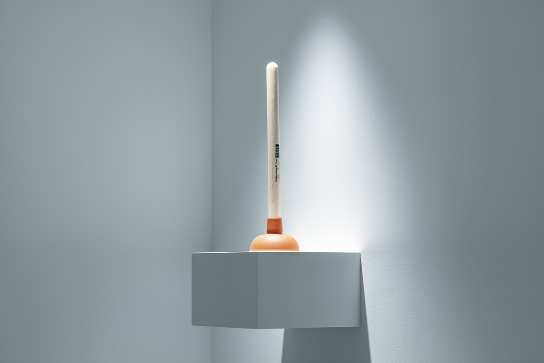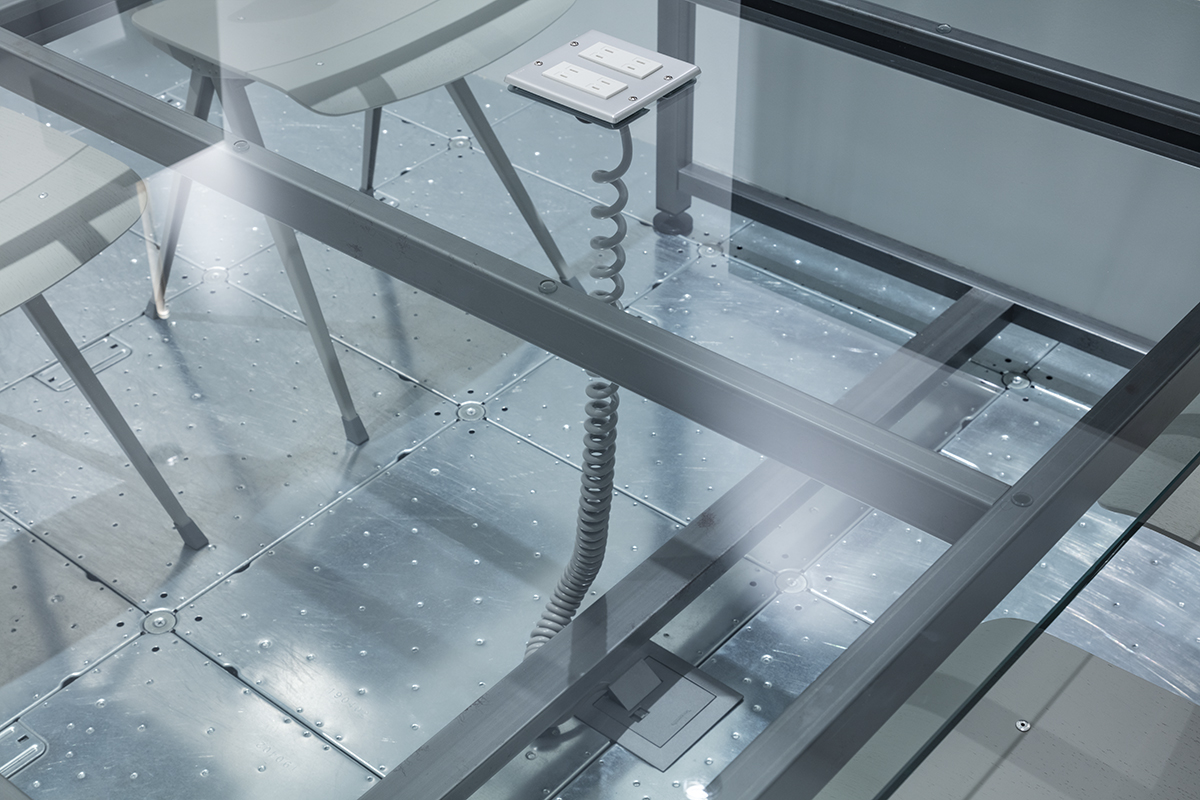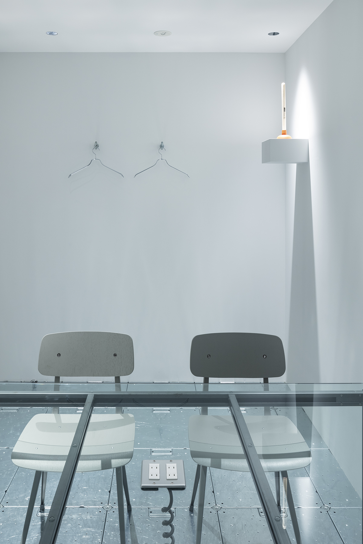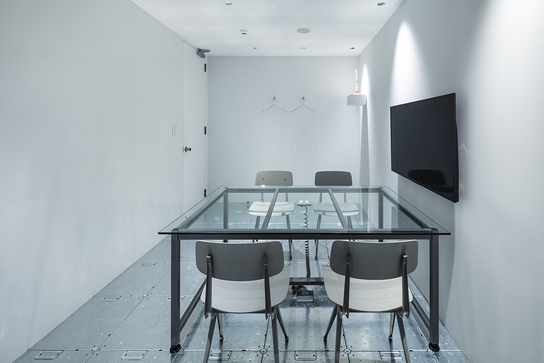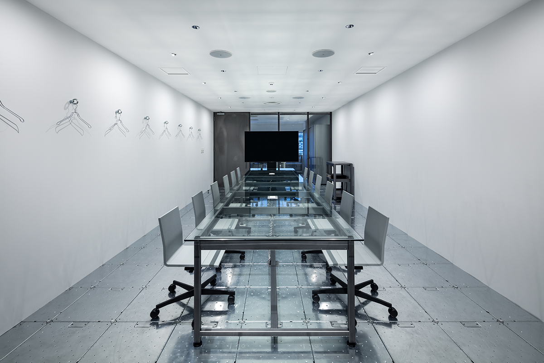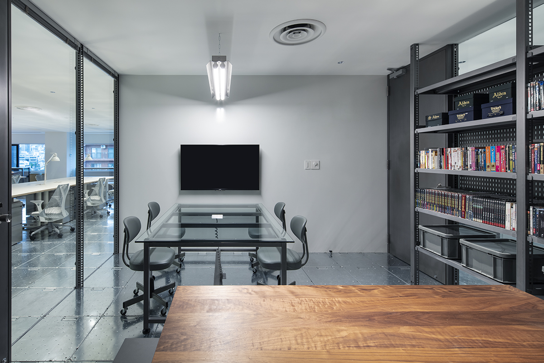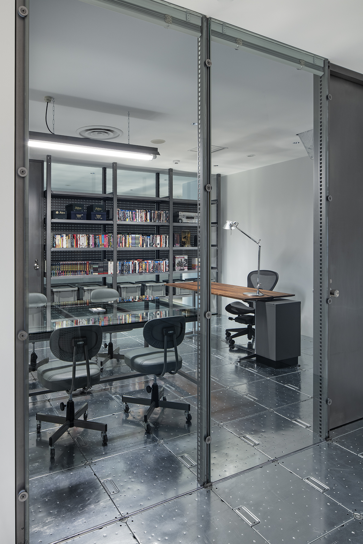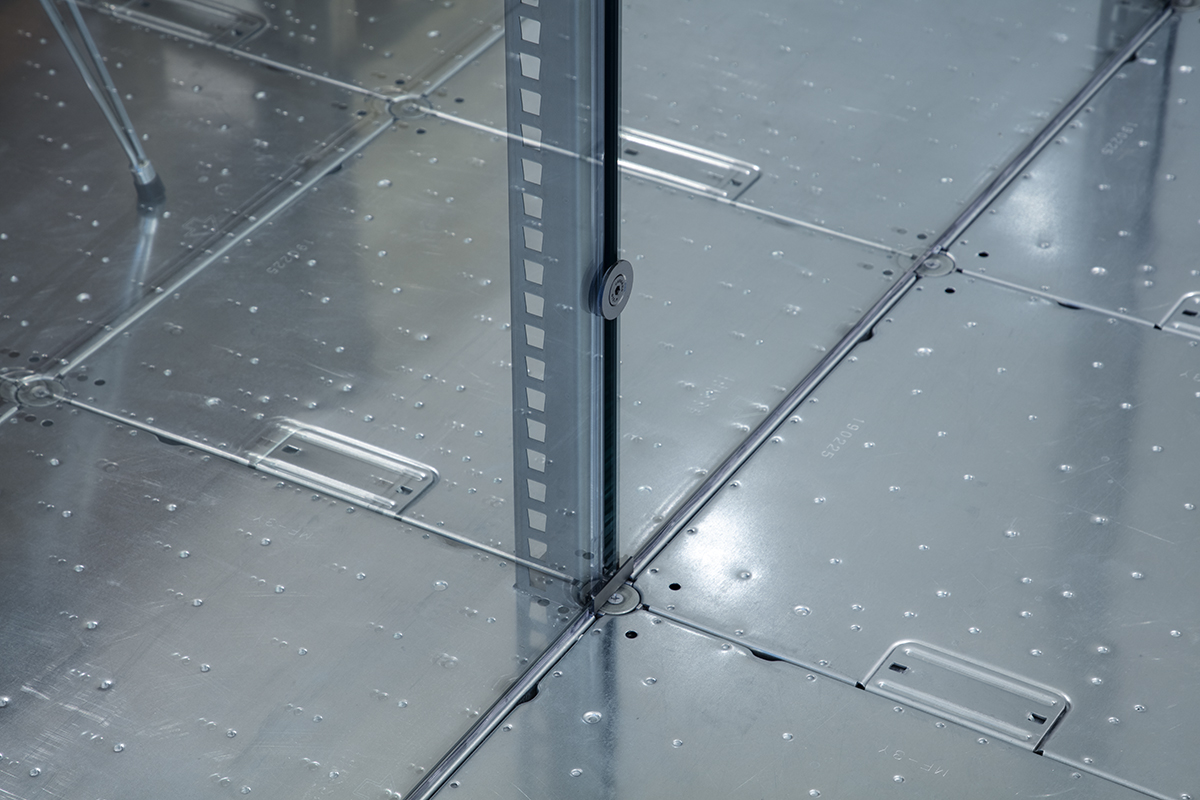Rhizomatiks is a minimalist office space located in Tokyo, Japan, designed by Schemata Architects. Rhizomatiks, in need of an office expansion, relocated their main office to Nakameguro, while concentrating all studio functions in the existing Ebisu office. The architects designed the new Nakameguro office accommodating functions including operation, management, programming, and design. In addition to providing two private rooms and three meeting rooms, it was necessary to separate access routes to respective meeting rooms in anticipation of visits by different clients at the same time.
The designers separated access routes by using one of the two entrances to exclusively access the large-sized meeting room, while using the other to access the mid-sized meeting room and private rooms. The clients also wanted to wipe out the typical office-like interior. Because it is located on the top floor, however, the insulated ceiling cannot be exposed. Instead, they removed the floor finish and exposed the raised access floor. They installed unfinished steel racks to match the steel floor, and spread the impression of the floor throughout the space.
Photography by Kenta Hasegawa
View more works by Schemata Architects
