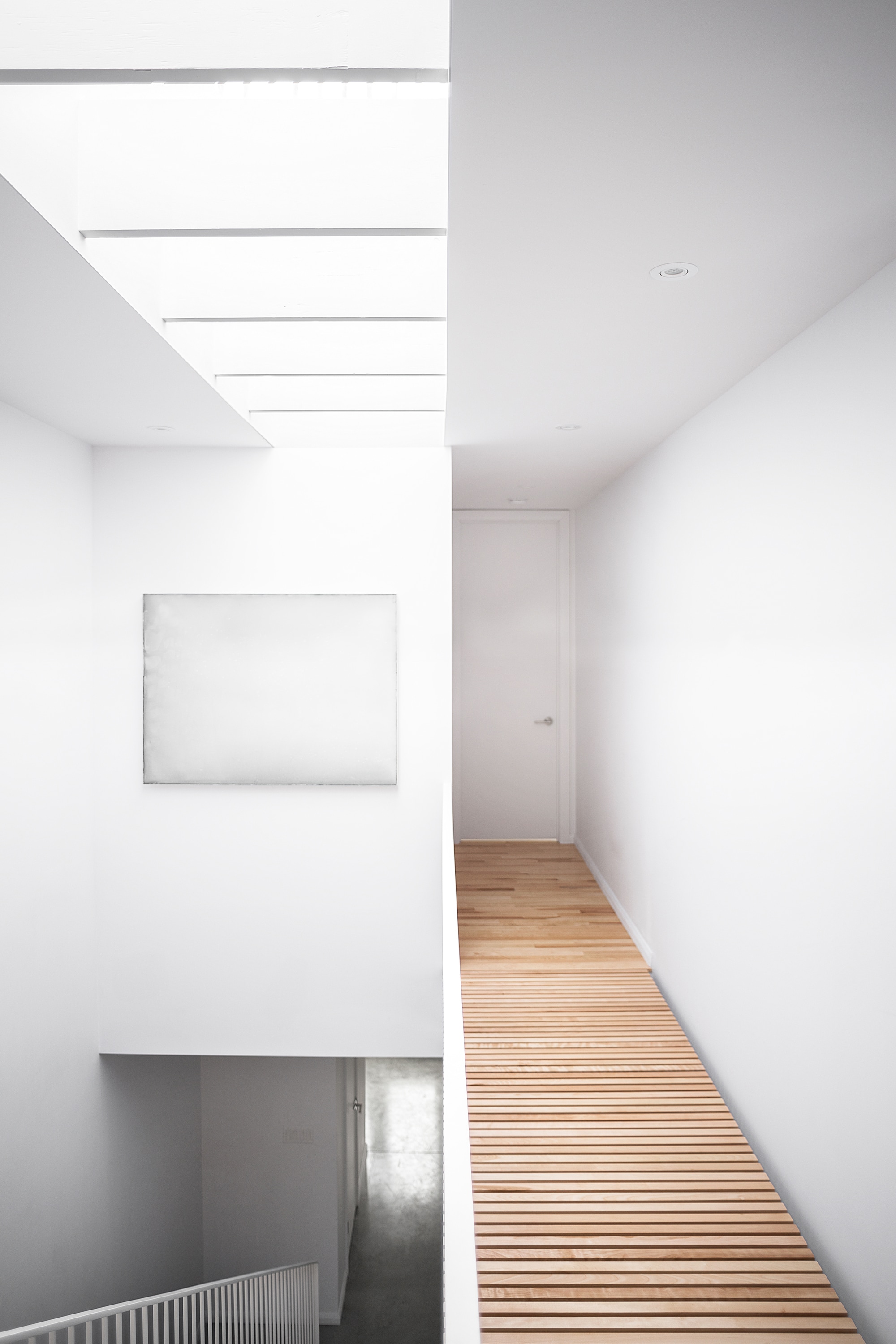Rivard is a minimal residence located in Montreal, Canada, designed by L’Abri. Located in the heart of the Plateau Mont-Royal, the project involves the transformation of a typical duplex from 1900 into a two-storey single family dwelling. The original bunk apartments, largely partitioned, give way to a spacious modern residence designed and built by L’Abri. The imagined plan offers residents a unique living environment for the neighborhood, maximizing open spaces, spatial cleansing and finesse of detail. On the ground floor, living spaces unfold in a large crossing space, from the street to the garden. Only the volume of the bathroom is partitioned, also isolating the entrance. The kitchen occupies the center of the floor.
The large island benefits from a large clearance facing the staircase that runs along the wall adjoining to turn over open footbridge to the upper level. True heart of the project, this great breakthrough, at the crossroads of horizontal and vertical traffic, is dominated by a long skylight that provides a rich natural light on both levels. Upstairs, the bridge separates the master suite at the front, and the secondary rooms at the back. The master bedroom occupies the full width of the building and has a small balcony facing the walk-in . While the entire building already has high ceilings, the master bedroom takes advantage of the existing roof slope which gives it a 10 ‘ceiling clearance. A second zenith opening bathe of light the shower of the bathroom of the masters. At the back, the original staircase is replaced to free the space of the yard. The new staircase extends to the roof terrace, offering a secluded retreat between the mountain and the city center.
Photography by Jack Jerome
