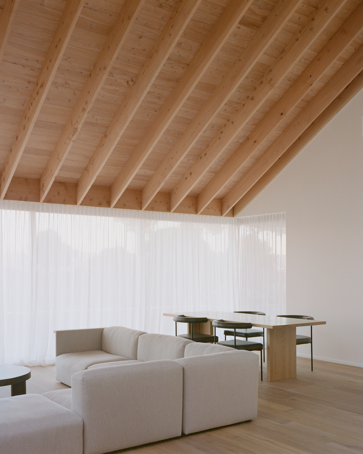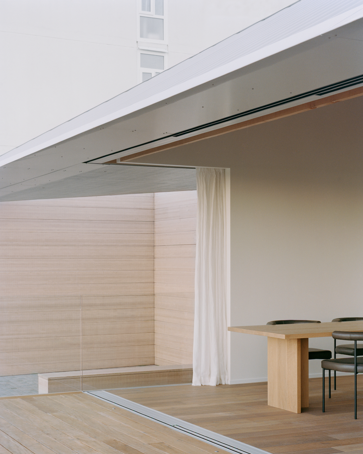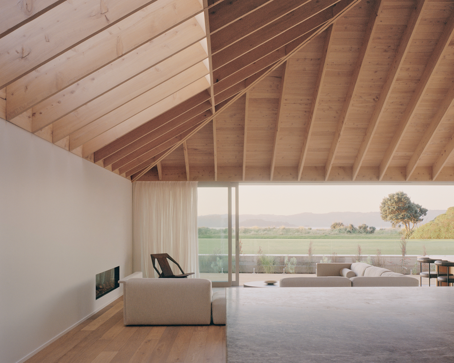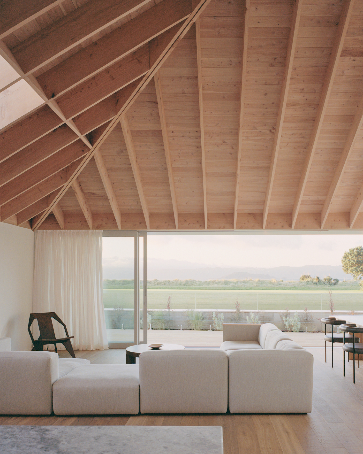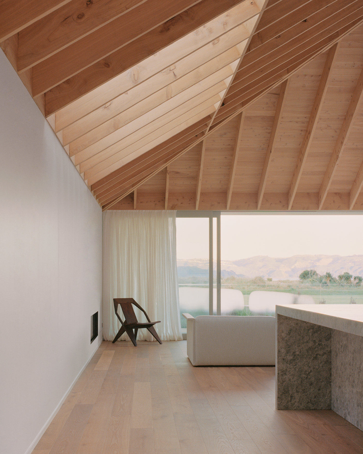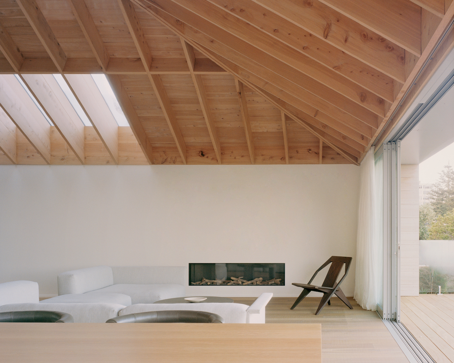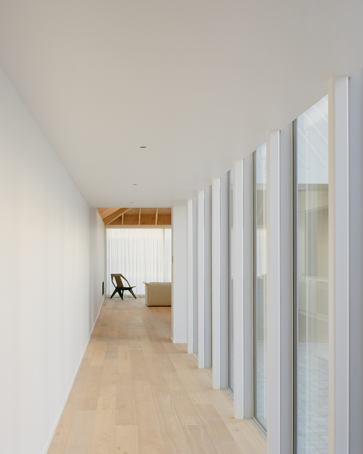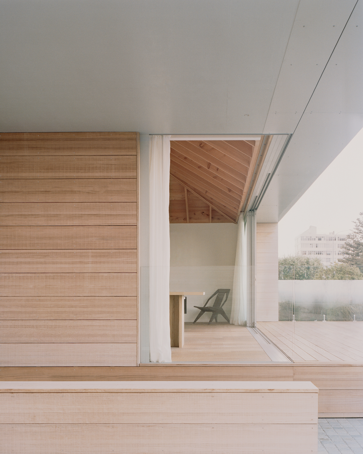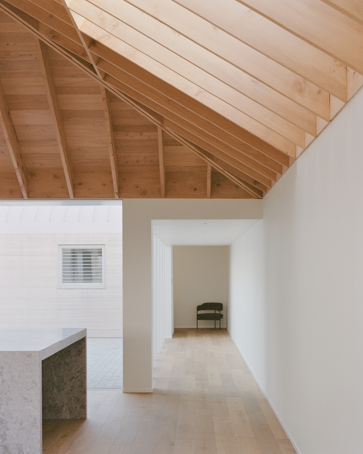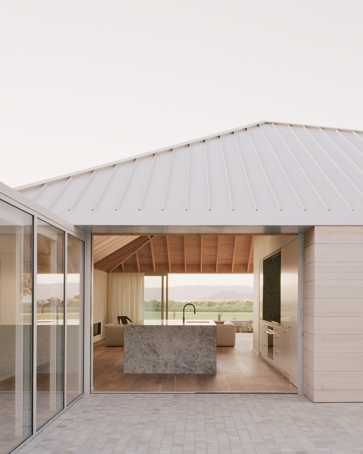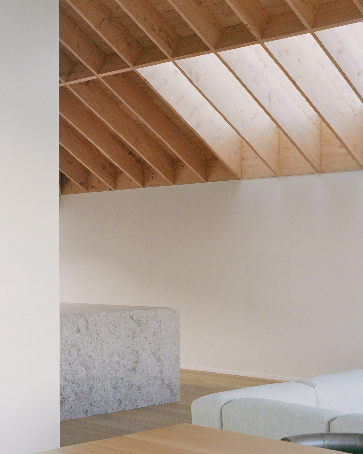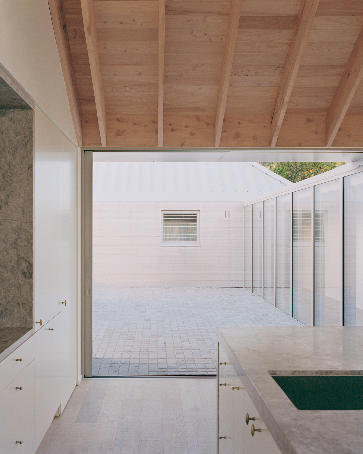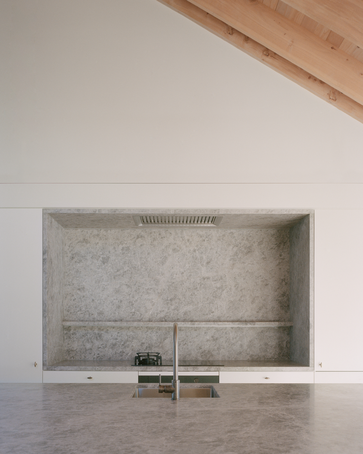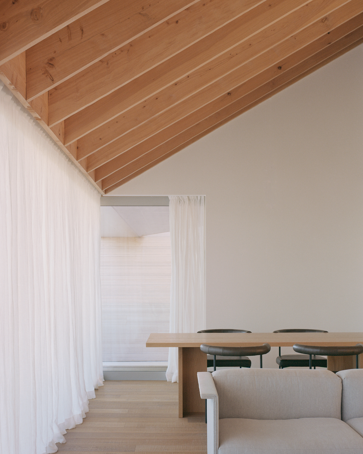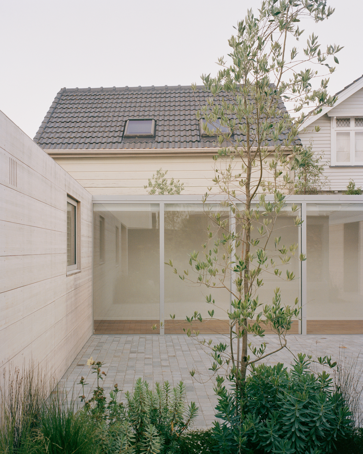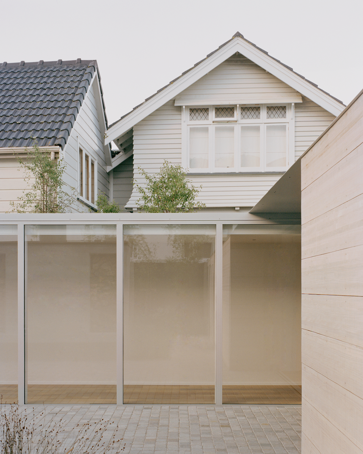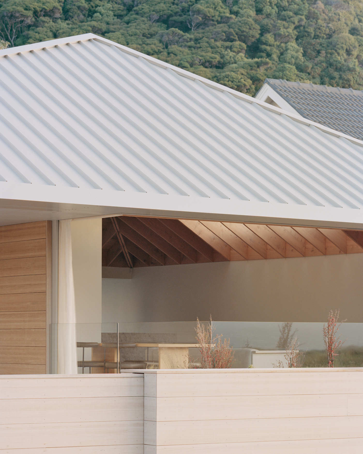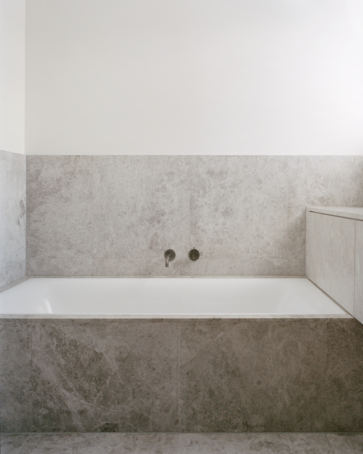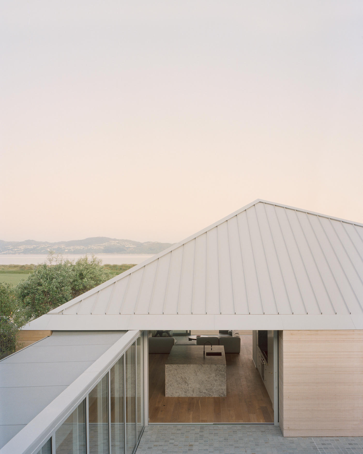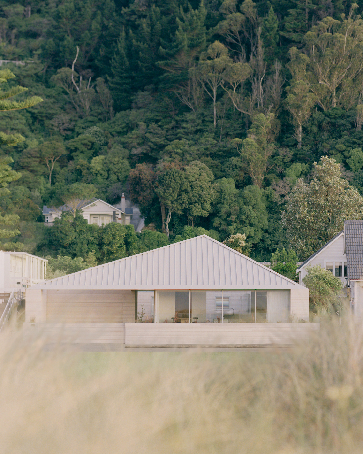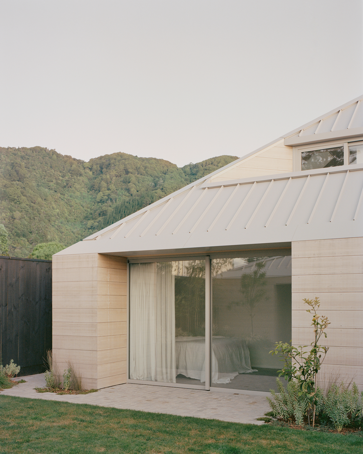RK Residence is a minimal home located in Wellington, New Zealand, designed by Seear-Budd Ross. In tune with its natural surroundings, this residence is a harmonious blend of weathered timber and light, sand-toned elements, emulating the local environment through texture and tone while mirroring the architectural style of the region. Its elegant simplicity allows it to integrate seamlessly with the landscape, an effect achieved by several design features. The broad, low-profile hip roof, characteristic of the local architecture, offers the first clue to this integration. Besides being a nod to the regional design language, the roof is key to a cohesive exterior, as it gracefully unifies the garage and the residential unit, enhancing the sense of tranquility and continuity with the surrounding terrain.
The external simplicity belies the home’s voluminous interior, further amplified by the thoughtful design of the entrance and the pavilion-style layout. The entrance, clad entirely in New Zealand-grown macrocarpa – a timber known for its spicy fragrance, is somewhat cave-like in its atmosphere. However, it gives way to a starkly different living pavilion. The vaulted ceiling, clad in the same macrocarpa, leads into an open space where natural light floods in, offering sweeping views of the ocean. Despite its grandeur, the living area remains unpretentious and welcoming, an effect augmented by meticulous craftsmanship throughout the home.
Beyond the living pavilion, a two-story sleeping pavilion occupies the rear of the plot, its rooftop terrace perfectly poised to catch the evening sun. Separating the two structures is an internal courtyard, bridged by a glazed passageway that seamlessly links the front and back of the home. The front of the house is deliberately open, fostering a visible connection to the street and harbor. In contrast, the courtyard and sleeping pavilion are designed to provide increasing privacy, a feature that culminates in the living pavilion, where sliding glass doors on two sides offer unrestricted views from the heart of the home to its broader surroundings.
Photography by Rory Gardiner
