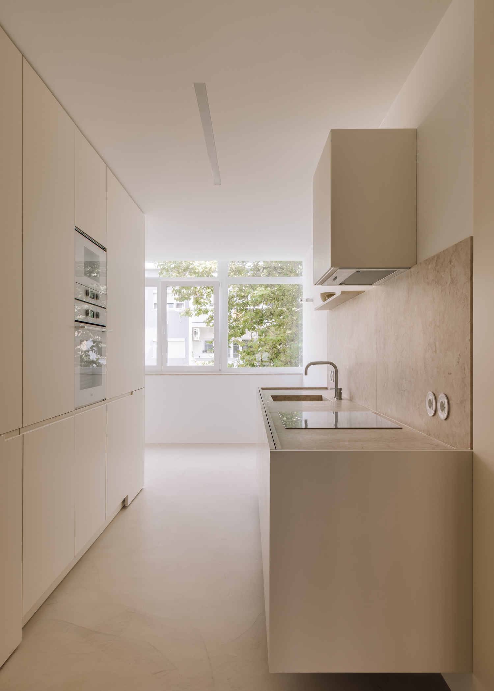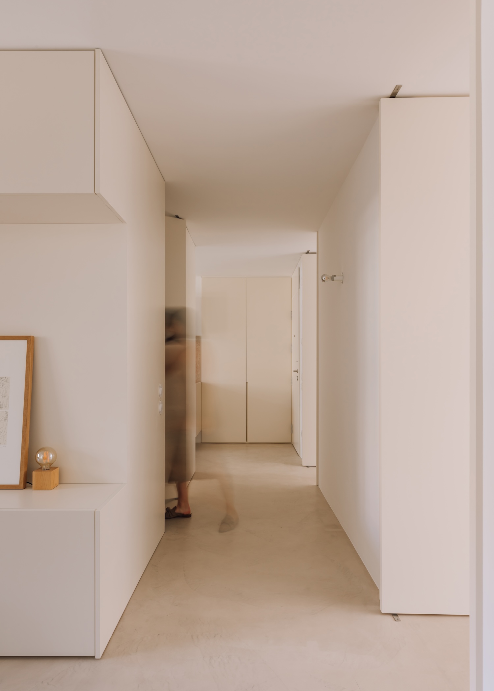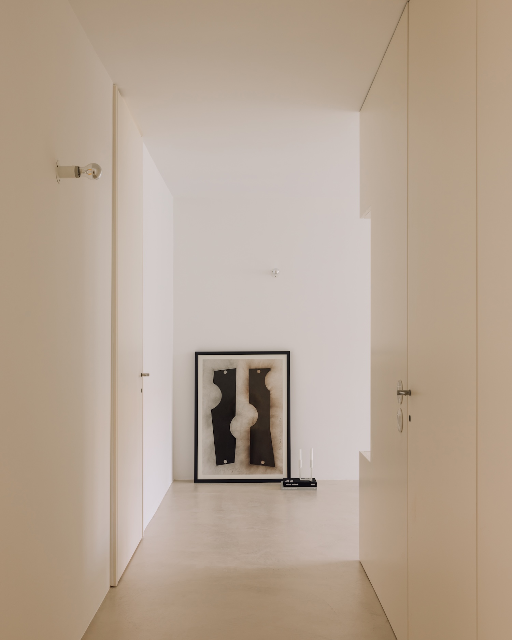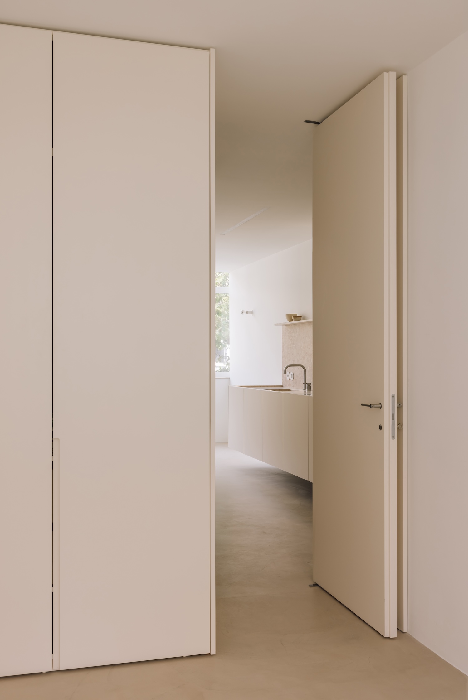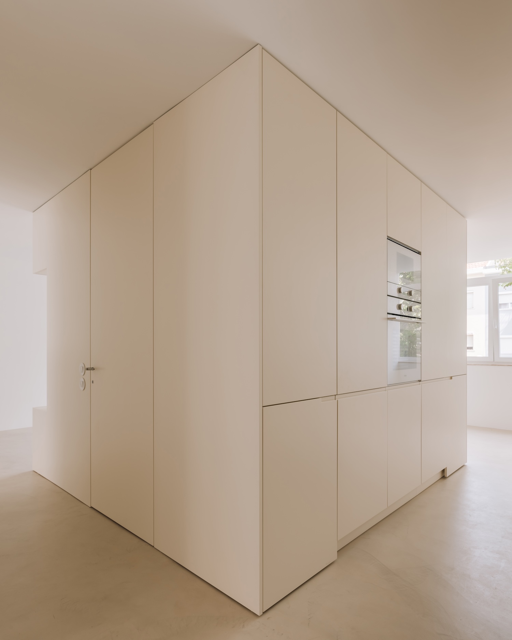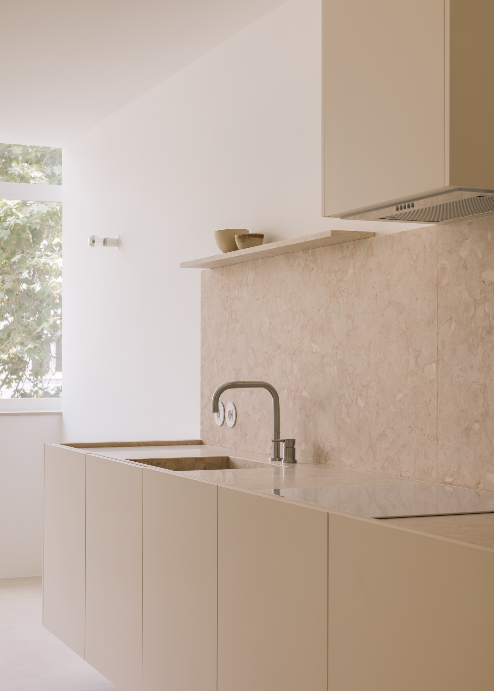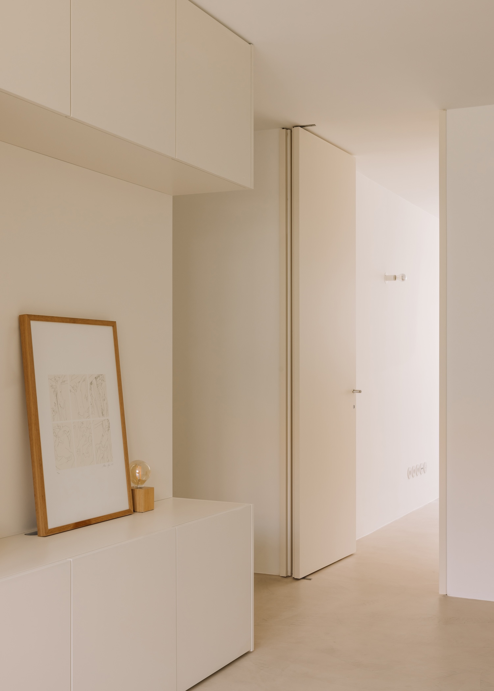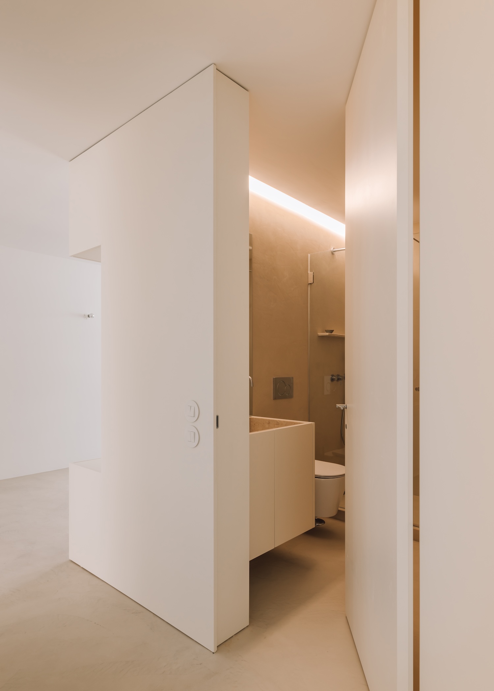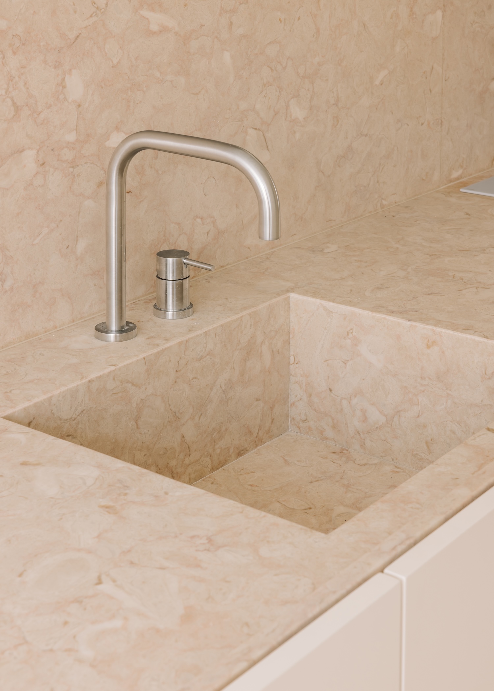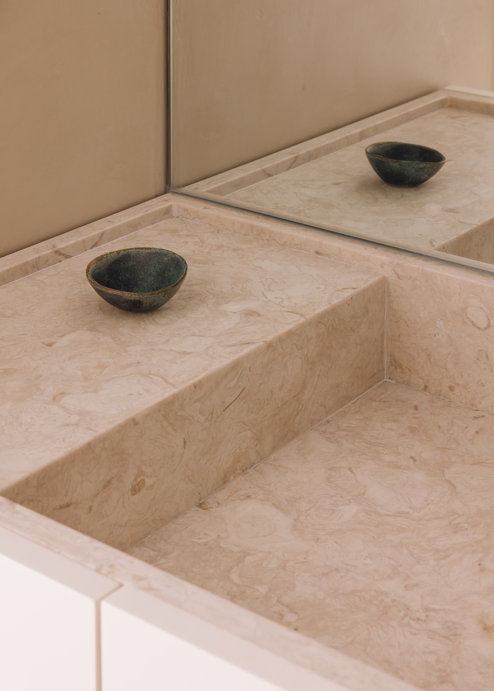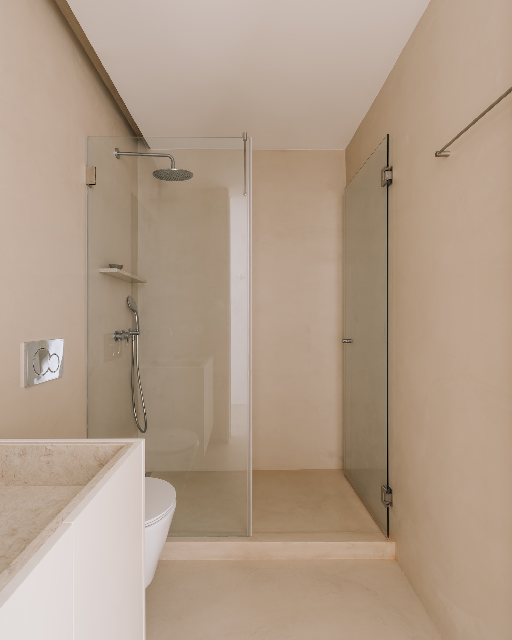Roberto Duarte Silva is a minimalist home located in Lisbon, Portugal, designed by pele. This project began with a space that lacked character and distinction, setting the stage for a comprehensive overhaul aimed at infusing it with a unique identity. A significant aspect of this renovation was the apartment’s unique position, bordered by two fronts, which allowed for an inventive redistribution of its interior layout. Pele Atelier’s strategic approach involved dividing the apartment into two main areas. One side is dedicated to rooms that emphasize purity and brightness, while the opposite side unfolds into an expansive, open area.
Central to this area is a modestly designed carpentry cube that serves multiple purposes. While primarily hiding the bathroom, it also cleverly demarcates the kitchen, dining, and living areas. This thoughtful arrangement not only enhances the functionality of the space but also maximizes natural light, making the apartment feel more spacious. The renovation embraces minimalist principles, not just in its layout but also through its choice of materials and color scheme. Elements are presented in their natural, unadorned state, contributing to the space’s serene and uncluttered feel. The color palette is harmoniously uniform, with the inclusion of limestone as the sole variation, adding a subtle contrast.
